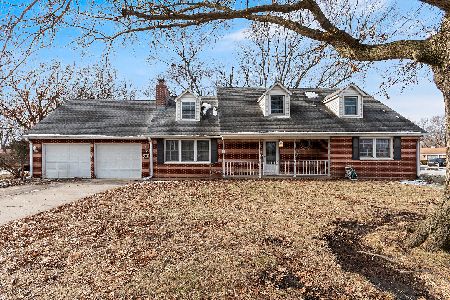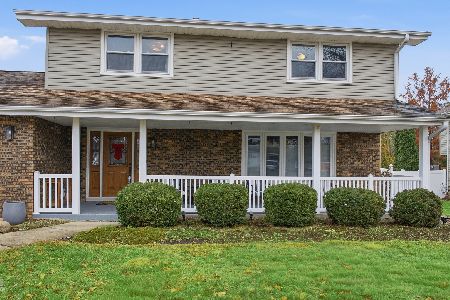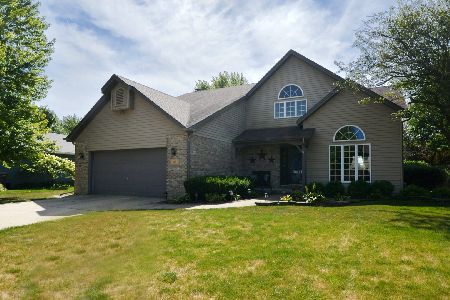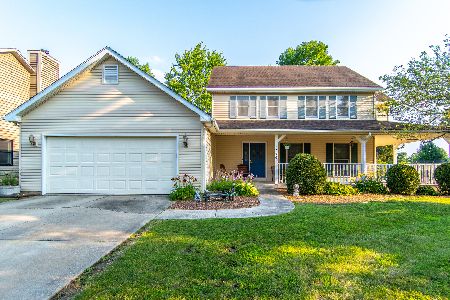1116 Geneva Street, Shorewood, Illinois 60404
$465,000
|
Sold
|
|
| Status: | Closed |
| Sqft: | 2,808 |
| Cost/Sqft: | $158 |
| Beds: | 4 |
| Baths: | 3 |
| Year Built: | 1990 |
| Property Taxes: | $8,528 |
| Days On Market: | 633 |
| Lot Size: | 0,00 |
Description
Beautifully maintained 2 story home. The front porch and professionally landscaped yard greet you. This traditional floor plan offers a 2 story entrance, with crown molding in the living room and dining room. The eat in kitchen offers off white cabinets, granite countertops, newer stainless steel appliances, can lights and rap around counter. The massive family room offers lots of natural light a brick fireplace and wet bar. The owners suite has tray ceilings and provides a bathroom with separate shower, 2 sinks, tub and 3 closets, one is a walk in. 3 additional bedrooms, with lots of closet space many with walk in closets. There is a finished basement with a recreation area, 5th bedroom/office/multipurpose room and a workshop area with lots of storage. The 1st floor laundry room has new cabinets and sink. Spacious 2 car garage with pull down stairs to attic storage. The roof and gutters replaced 2 years, painted 2 years, AC 10 years. The back yard offers a paver patio with firepit and opens to field, dry retention area.
Property Specifics
| Single Family | |
| — | |
| — | |
| 1990 | |
| — | |
| CUSTOM | |
| No | |
| — |
| Will | |
| Westfield | |
| 0 / Not Applicable | |
| — | |
| — | |
| — | |
| 12036538 | |
| 0506161080050000 |
Property History
| DATE: | EVENT: | PRICE: | SOURCE: |
|---|---|---|---|
| 12 Sep, 2008 | Sold | $309,000 | MRED MLS |
| 20 Aug, 2008 | Under contract | $325,000 | MRED MLS |
| 24 Apr, 2008 | Listed for sale | $325,000 | MRED MLS |
| 11 Jun, 2013 | Sold | $280,000 | MRED MLS |
| 20 Mar, 2013 | Under contract | $295,000 | MRED MLS |
| 13 Mar, 2013 | Listed for sale | $295,000 | MRED MLS |
| 24 Jun, 2024 | Sold | $465,000 | MRED MLS |
| 28 Apr, 2024 | Under contract | $445,000 | MRED MLS |
| 23 Apr, 2024 | Listed for sale | $445,000 | MRED MLS |
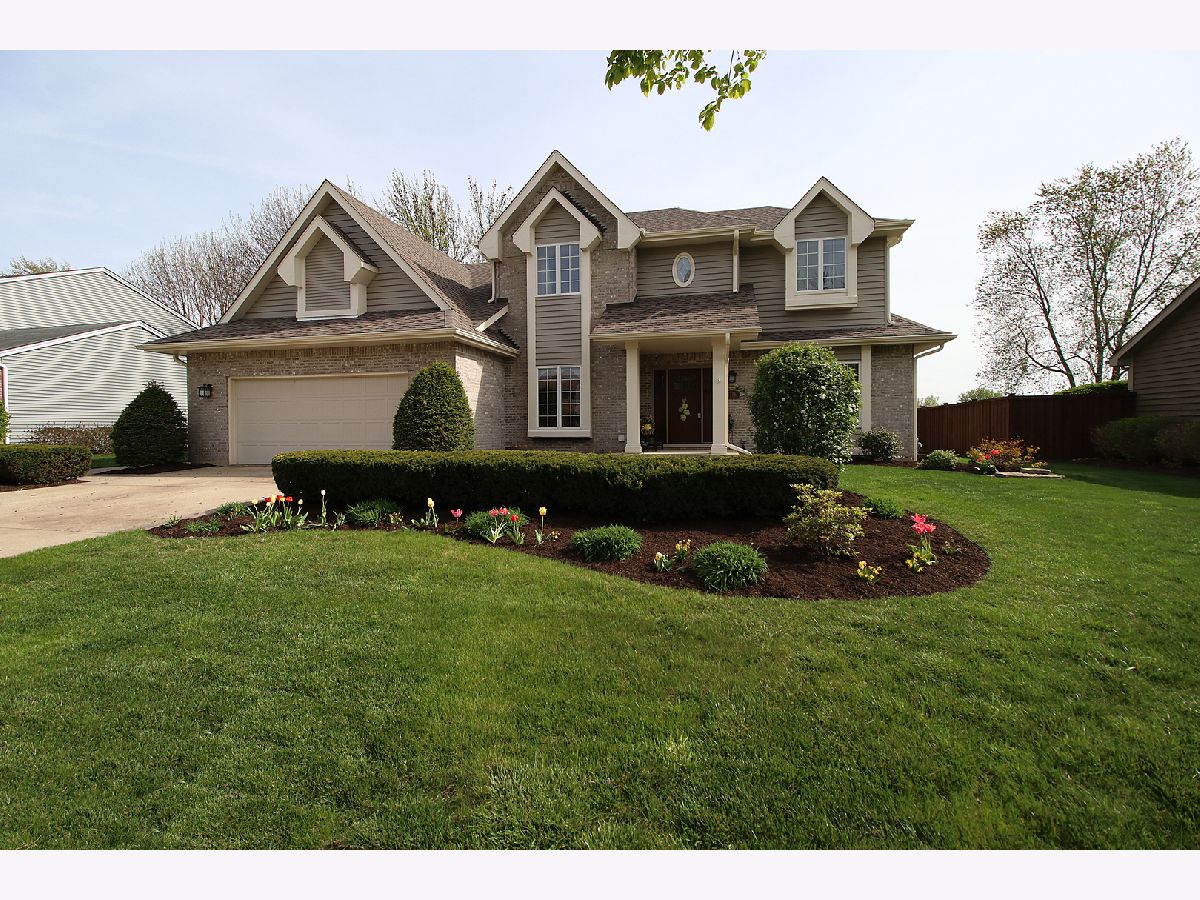

































Room Specifics
Total Bedrooms: 5
Bedrooms Above Ground: 4
Bedrooms Below Ground: 1
Dimensions: —
Floor Type: —
Dimensions: —
Floor Type: —
Dimensions: —
Floor Type: —
Dimensions: —
Floor Type: —
Full Bathrooms: 3
Bathroom Amenities: Separate Shower,Double Sink,Garden Tub
Bathroom in Basement: 0
Rooms: —
Basement Description: Finished
Other Specifics
| 2 | |
| — | |
| Concrete | |
| — | |
| — | |
| 80X150 | |
| Unfinished | |
| — | |
| — | |
| — | |
| Not in DB | |
| — | |
| — | |
| — | |
| — |
Tax History
| Year | Property Taxes |
|---|---|
| 2008 | $6,272 |
| 2013 | $6,314 |
| 2024 | $8,528 |
Contact Agent
Nearby Similar Homes
Nearby Sold Comparables
Contact Agent
Listing Provided By
Coldwell Banker Real Estate Group


