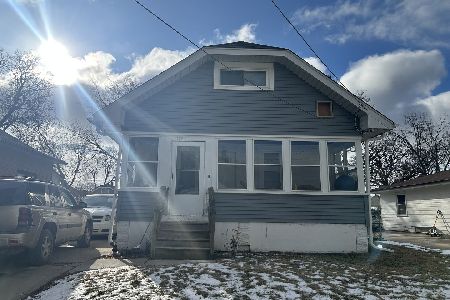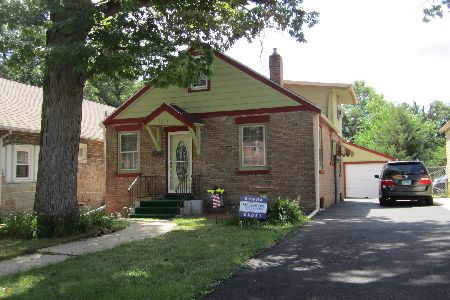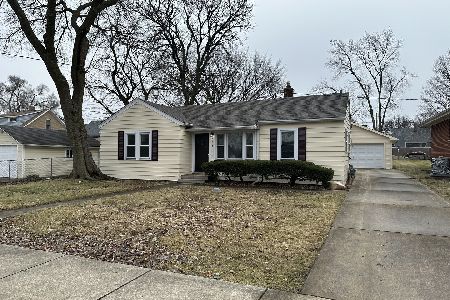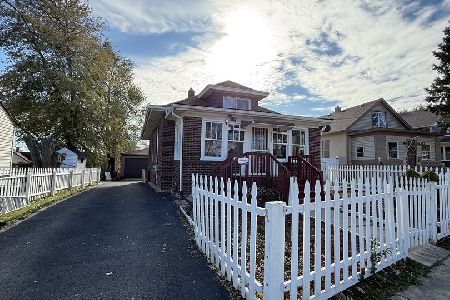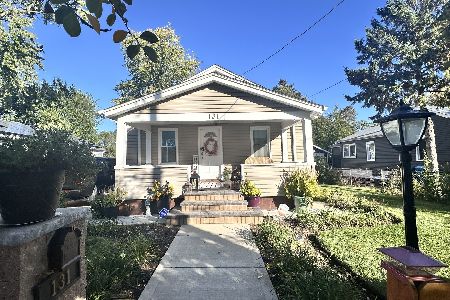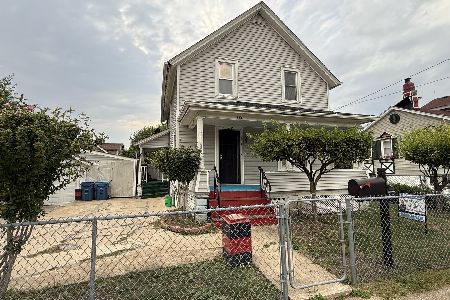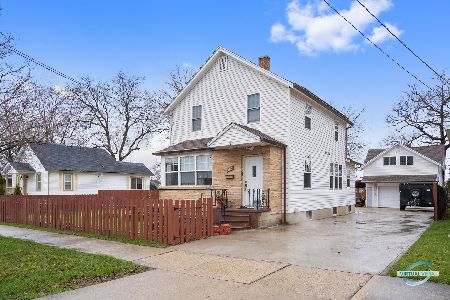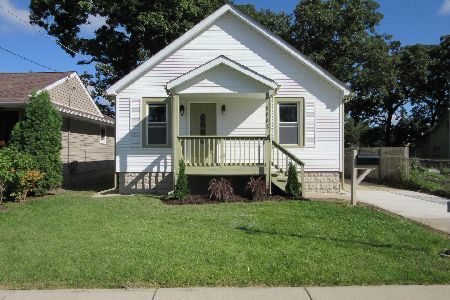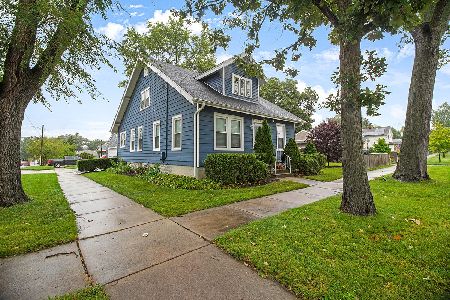1116 Grove Street, Aurora, Illinois 60505
$315,000
|
Sold
|
|
| Status: | Closed |
| Sqft: | 1,644 |
| Cost/Sqft: | $192 |
| Beds: | 3 |
| Baths: | 4 |
| Year Built: | 1901 |
| Property Taxes: | $4,167 |
| Days On Market: | 642 |
| Lot Size: | 0,50 |
Description
Captivating 2-story home with 3 bedrooms + 1 bedroom in the basement and 3 full and one half baths has been completely remodeled. Home features open floor plan with high ceilings and living/dining room combo, 2 bedroom upstairs and one on the main floor. Within the last 7 years, everything has been updated with new roof, siding, newer kitchen w/ all new appliances, marble counters, ceramic backsplash, breakfast bar and new marble baths. Also, are newer HVAC, electrical with can lighting, plumbing, windows and laminate flooring throughout. In addition to you will notice a few more added features including brand new electric panel, new paint on the 1st level, an added smart thermostat, electric car charging port in garage, motion control kitchen faucet, new upstairs shower floor. There's also newly installed solar panels that cuts your electrical bill in half! Current transferrable lease for solar panels are @ $83.08/month. The basement is finished with an extra bedroom, bath and extra storage. Chamberlain smart garage door opener, 12 garden plots. Home sits on a converted double lot into 1 LOT that includes a 2-story garage (bonus room) with concrete driveway, and there's a brick patio with fenced yard great for entertaining! Did I mention, low property taxes?
Property Specifics
| Single Family | |
| — | |
| — | |
| 1901 | |
| — | |
| — | |
| No | |
| 0.5 |
| Kane | |
| — | |
| 0 / Not Applicable | |
| — | |
| — | |
| — | |
| 12031423 | |
| 1523252031 |
Nearby Schools
| NAME: | DISTRICT: | DISTANCE: | |
|---|---|---|---|
|
Grade School
Oak Park Elementary School |
131 | — | |
|
Middle School
Edna Rollins Elementary School |
131 | Not in DB | |
|
High School
East High School |
131 | Not in DB | |
Property History
| DATE: | EVENT: | PRICE: | SOURCE: |
|---|---|---|---|
| 6 May, 2022 | Sold | $282,500 | MRED MLS |
| 7 Apr, 2022 | Under contract | $285,000 | MRED MLS |
| 1 Apr, 2022 | Listed for sale | $285,000 | MRED MLS |
| 26 Jun, 2024 | Sold | $315,000 | MRED MLS |
| 26 Apr, 2024 | Under contract | $315,000 | MRED MLS |
| 17 Apr, 2024 | Listed for sale | $315,000 | MRED MLS |
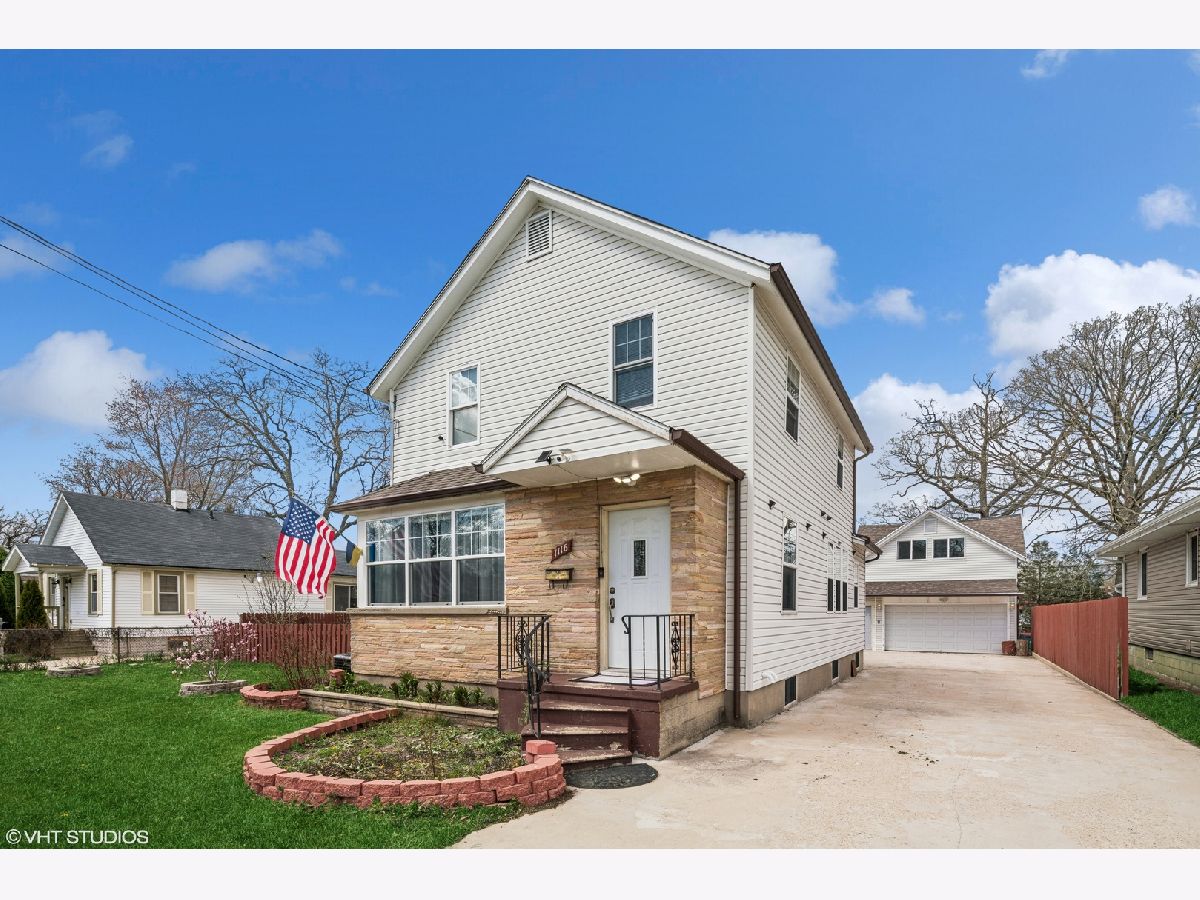















Room Specifics
Total Bedrooms: 4
Bedrooms Above Ground: 3
Bedrooms Below Ground: 1
Dimensions: —
Floor Type: —
Dimensions: —
Floor Type: —
Dimensions: —
Floor Type: —
Full Bathrooms: 4
Bathroom Amenities: Whirlpool
Bathroom in Basement: 1
Rooms: —
Basement Description: Partially Finished
Other Specifics
| 2 | |
| — | |
| Concrete | |
| — | |
| — | |
| 80 X 169 | |
| — | |
| — | |
| — | |
| — | |
| Not in DB | |
| — | |
| — | |
| — | |
| — |
Tax History
| Year | Property Taxes |
|---|---|
| 2022 | $3,877 |
| 2024 | $4,167 |
Contact Agent
Nearby Similar Homes
Nearby Sold Comparables
Contact Agent
Listing Provided By
Homesmart Connect LLC

