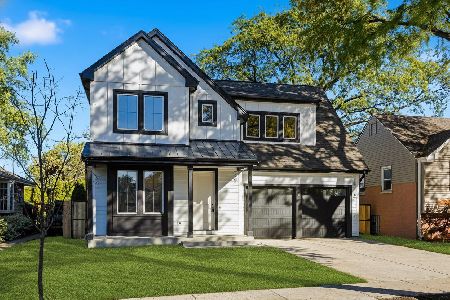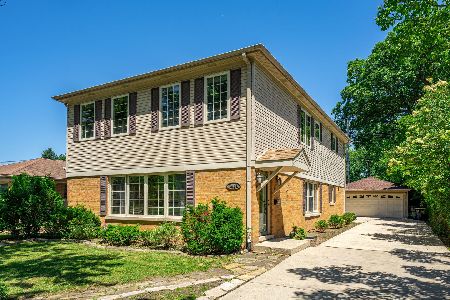1116 Knight Avenue, Park Ridge, Illinois 60068
$568,000
|
Sold
|
|
| Status: | Closed |
| Sqft: | 0 |
| Cost/Sqft: | — |
| Beds: | 4 |
| Baths: | 3 |
| Year Built: | 1928 |
| Property Taxes: | $9,474 |
| Days On Market: | 3466 |
| Lot Size: | 0,00 |
Description
Unique & stunning Spanish Mission stucco home with imported tile & stained glass. 4 bedrooms and a sun room on the second floor though 4th bedroom with fireplace currently used as a home office. Sun/ 3 season room off 4th bedroom. Kitchen features farm sink, granite, and Viking appliances package with Spanish tile floors. Living room offers woodburning fireplace and original marble floor. Ornate antique sconces offer light throughout the first floor. Basement offers family room with brand new wet bar, hobby room currently used for storage, full bath and laundry. Owners installed flood control last year. Garage is single overhead door but 35' deep offering two car tandem parking depending on the cars you own. A park-like big back yard with a deck and a terrace offers dinning and entertaining space. The backyard offers space for playtime and has a brick BBQ. Welcome home!
Property Specifics
| Single Family | |
| — | |
| Mediter./Spanish | |
| 1928 | |
| Full | |
| — | |
| No | |
| — |
| Cook | |
| Southwest Woods | |
| 0 / Not Applicable | |
| None | |
| Lake Michigan | |
| Public Sewer | |
| 09295888 | |
| 09353210180000 |
Nearby Schools
| NAME: | DISTRICT: | DISTANCE: | |
|---|---|---|---|
|
Grade School
George Washington Elementary Sch |
64 | — | |
|
Middle School
Lincoln Middle School |
64 | Not in DB | |
|
High School
Maine South High School |
207 | Not in DB | |
Property History
| DATE: | EVENT: | PRICE: | SOURCE: |
|---|---|---|---|
| 6 Sep, 2013 | Sold | $560,000 | MRED MLS |
| 15 Jun, 2013 | Under contract | $585,900 | MRED MLS |
| 24 May, 2013 | Listed for sale | $585,900 | MRED MLS |
| 15 Sep, 2016 | Sold | $568,000 | MRED MLS |
| 29 Jul, 2016 | Under contract | $579,000 | MRED MLS |
| 23 Jul, 2016 | Listed for sale | $579,000 | MRED MLS |
Room Specifics
Total Bedrooms: 4
Bedrooms Above Ground: 4
Bedrooms Below Ground: 0
Dimensions: —
Floor Type: Hardwood
Dimensions: —
Floor Type: Hardwood
Dimensions: —
Floor Type: Hardwood
Full Bathrooms: 3
Bathroom Amenities: Whirlpool,Double Sink
Bathroom in Basement: 1
Rooms: Sun Room,Play Room,Storage,Deck,Terrace
Basement Description: Finished,Exterior Access
Other Specifics
| 2 | |
| Concrete Perimeter | |
| Concrete | |
| Deck, Patio, Outdoor Fireplace | |
| — | |
| 58 X 132 | |
| — | |
| None | |
| Bar-Wet, Hardwood Floors | |
| Range, Microwave, Dishwasher, Refrigerator, High End Refrigerator, Washer, Dryer, Disposal | |
| Not in DB | |
| Sidewalks | |
| — | |
| — | |
| Wood Burning, Gas Log |
Tax History
| Year | Property Taxes |
|---|---|
| 2013 | $10,977 |
| 2016 | $9,474 |
Contact Agent
Nearby Similar Homes
Nearby Sold Comparables
Contact Agent
Listing Provided By
@properties







