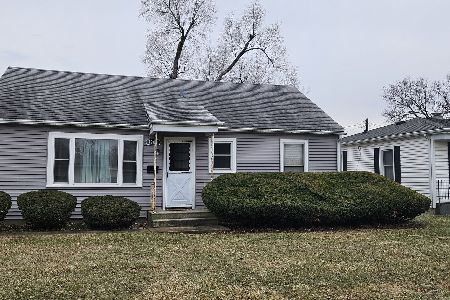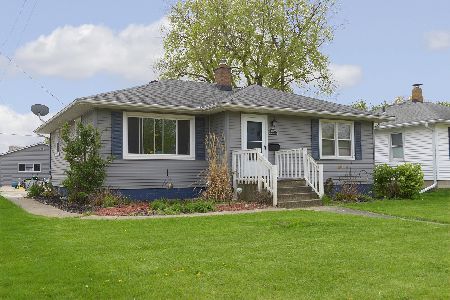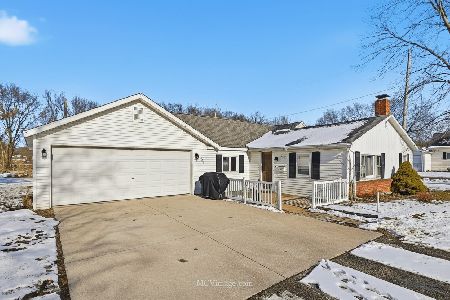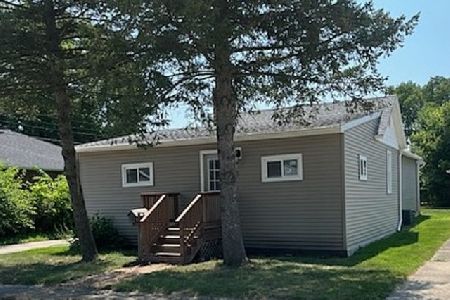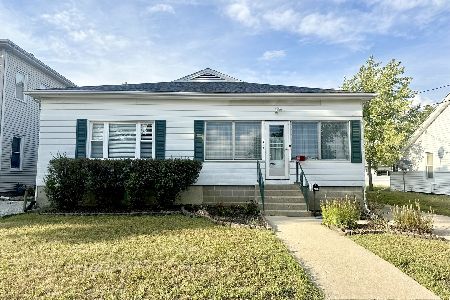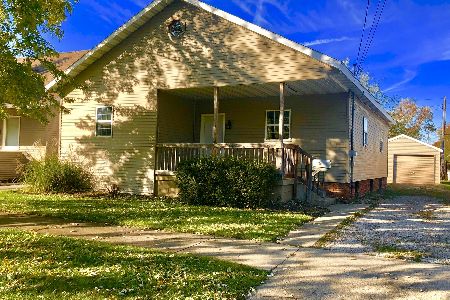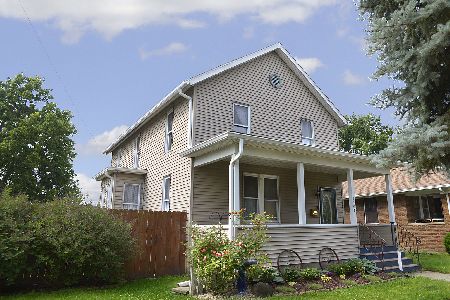1116 Lafayette Street, Ottawa, Illinois 61350
$135,000
|
Sold
|
|
| Status: | Closed |
| Sqft: | 1,568 |
| Cost/Sqft: | $96 |
| Beds: | 3 |
| Baths: | 1 |
| Year Built: | 1916 |
| Property Taxes: | $1,224 |
| Days On Market: | 633 |
| Lot Size: | 0,16 |
Description
Spacious bungalow home situated on the west side of Ottawa offering 1568sf of living space and equipped with 3 bedrooms, 1 bath, full basement and detached 1 car garage with a car port located directly behind it with alley access. Some updates include double pane windows, newer furnace, and recently updated breaker box.
Property Specifics
| Single Family | |
| — | |
| — | |
| 1916 | |
| — | |
| — | |
| No | |
| 0.16 |
| — | |
| — | |
| — / Not Applicable | |
| — | |
| — | |
| — | |
| 12036667 | |
| 2110214009 |
Nearby Schools
| NAME: | DISTRICT: | DISTANCE: | |
|---|---|---|---|
|
High School
Ottawa Township High School |
140 | Not in DB | |
Property History
| DATE: | EVENT: | PRICE: | SOURCE: |
|---|---|---|---|
| 24 Jun, 2024 | Sold | $135,000 | MRED MLS |
| 3 May, 2024 | Under contract | $150,000 | MRED MLS |
| 24 Apr, 2024 | Listed for sale | $150,000 | MRED MLS |
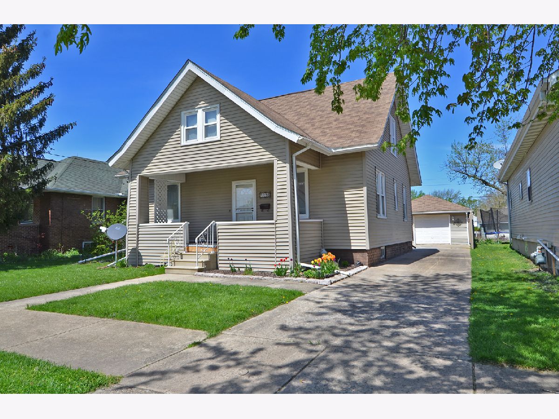
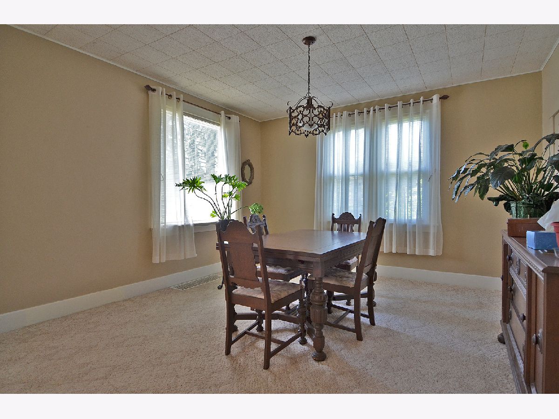
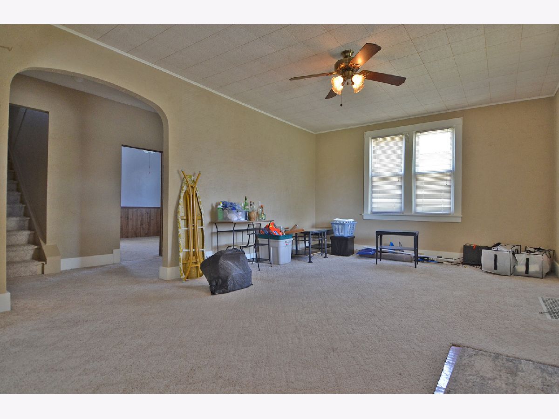
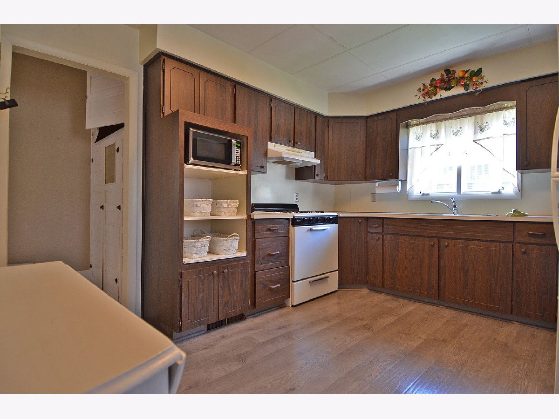
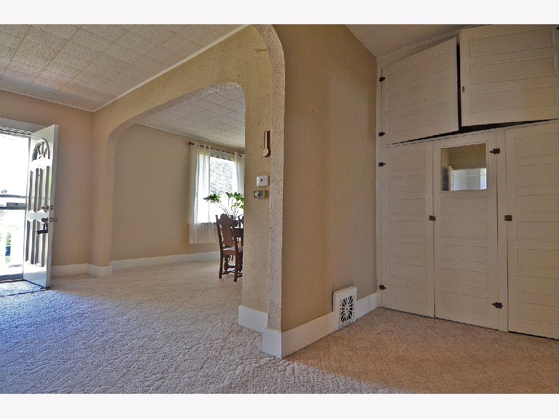
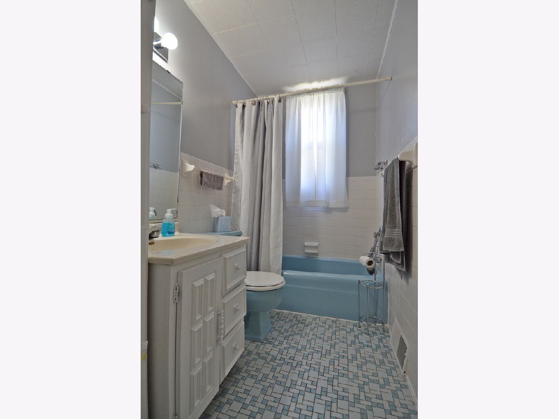
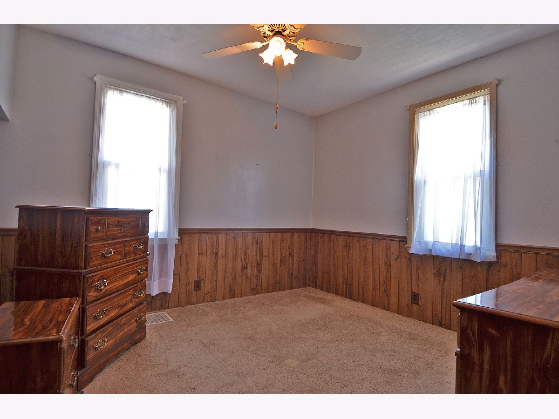
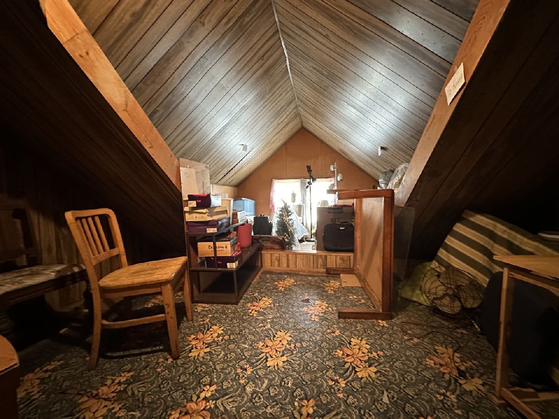
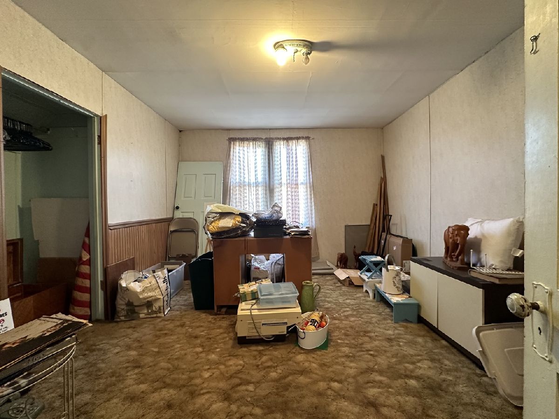
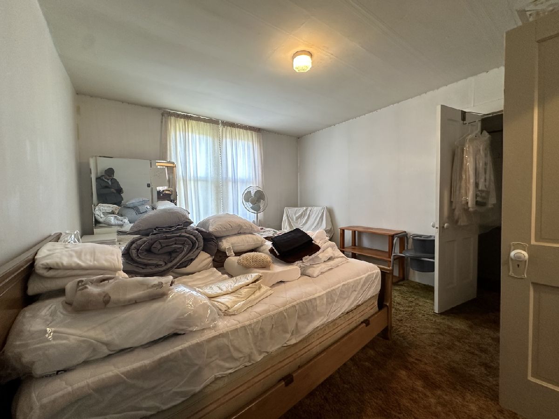
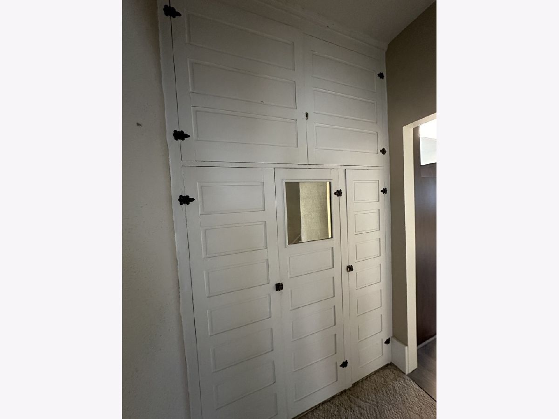
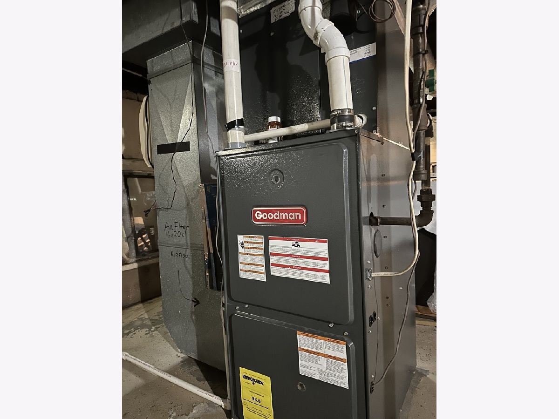
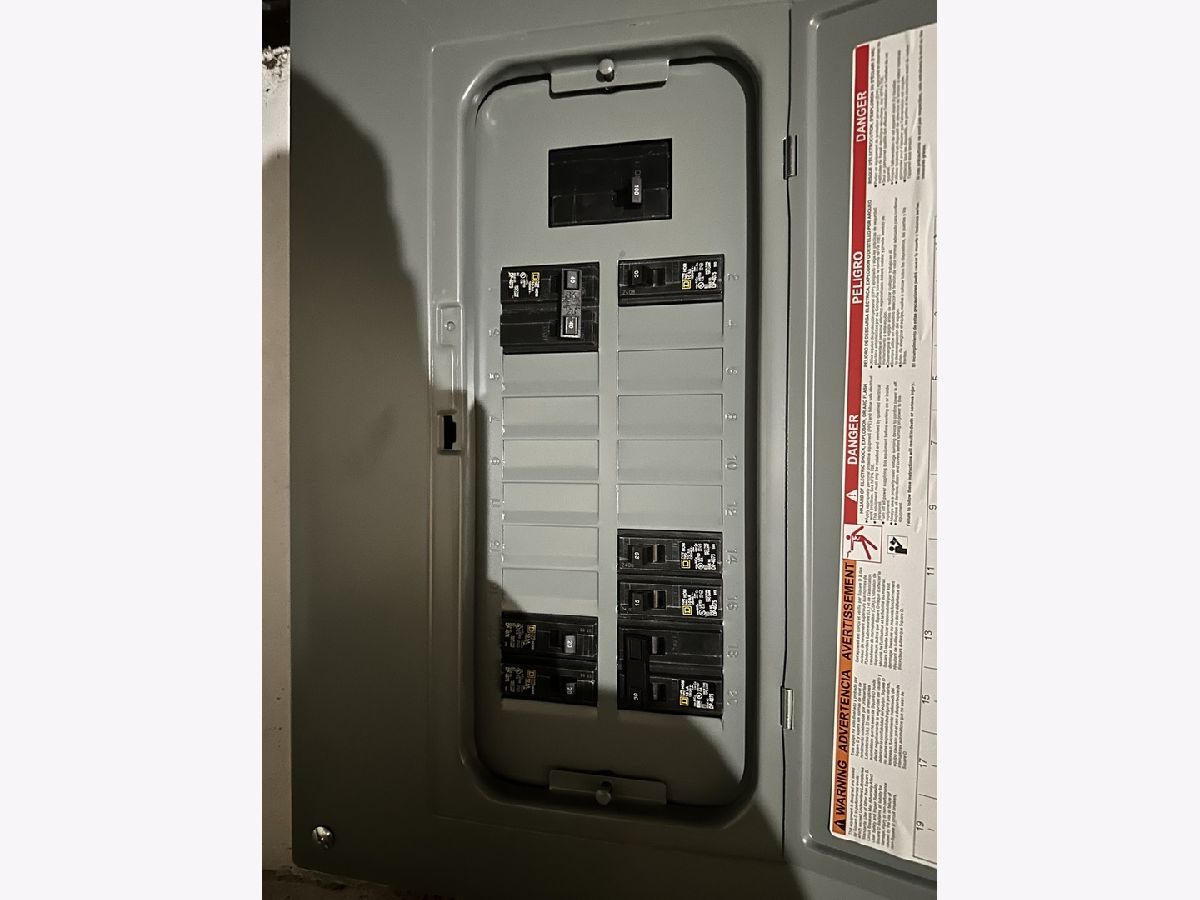
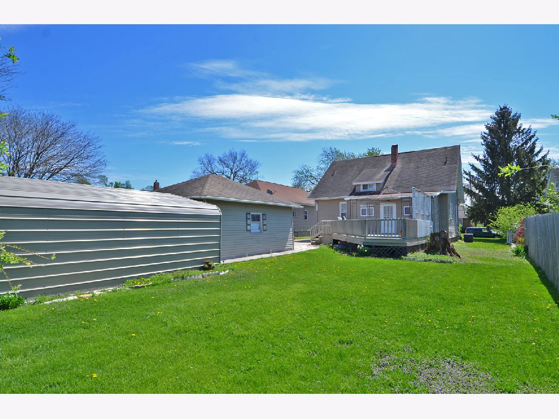
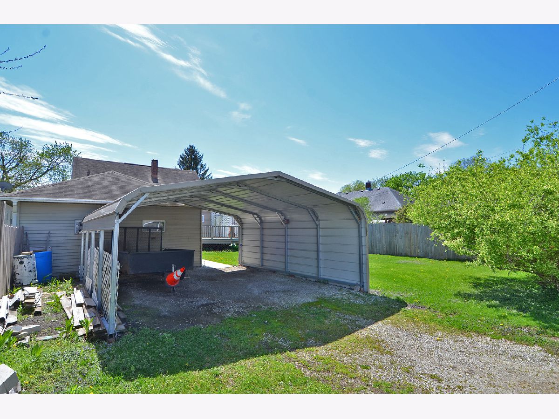
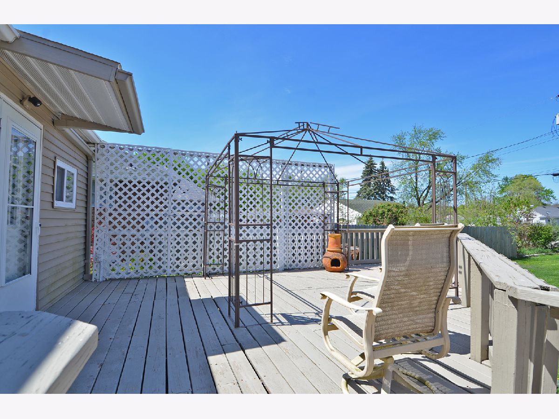
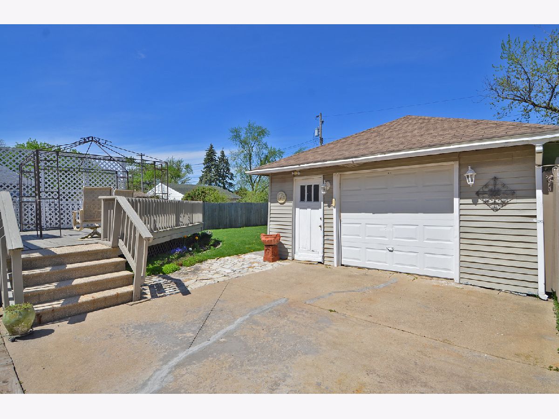
Room Specifics
Total Bedrooms: 3
Bedrooms Above Ground: 3
Bedrooms Below Ground: 0
Dimensions: —
Floor Type: —
Dimensions: —
Floor Type: —
Full Bathrooms: 1
Bathroom Amenities: —
Bathroom in Basement: 0
Rooms: —
Basement Description: Unfinished
Other Specifics
| 1 | |
| — | |
| Concrete | |
| — | |
| — | |
| 48X142 | |
| — | |
| — | |
| — | |
| — | |
| Not in DB | |
| — | |
| — | |
| — | |
| — |
Tax History
| Year | Property Taxes |
|---|---|
| 2024 | $1,224 |
Contact Agent
Nearby Similar Homes
Nearby Sold Comparables
Contact Agent
Listing Provided By
RE/MAX 1st Choice

