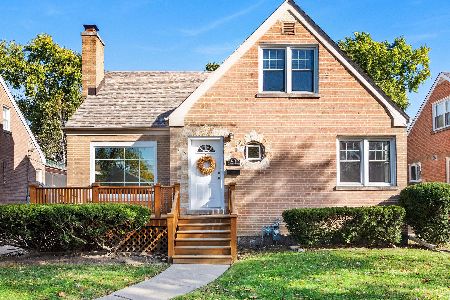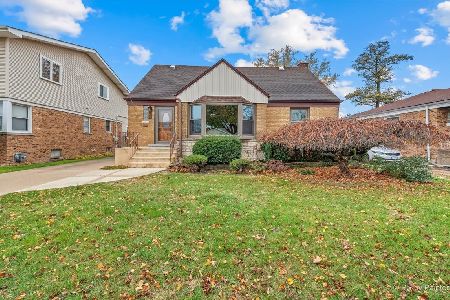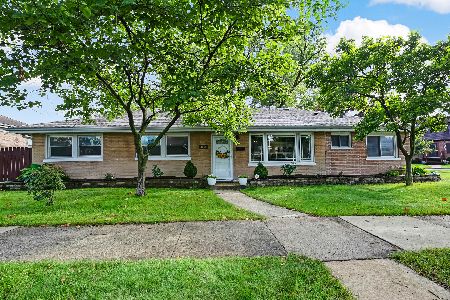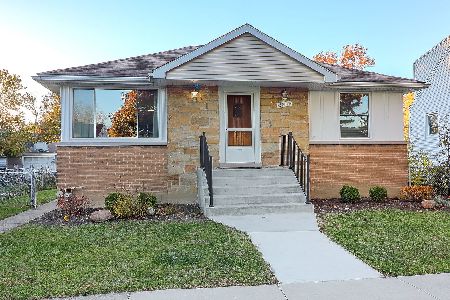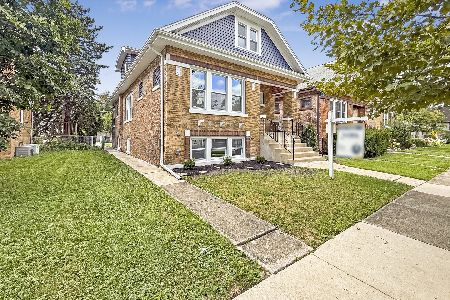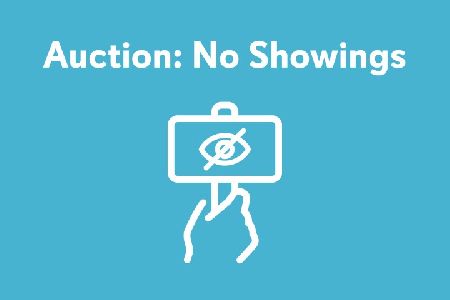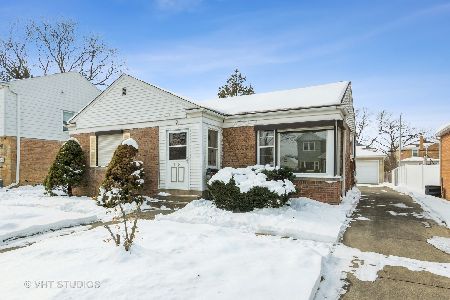1116 Morgan Avenue, La Grange Park, Illinois 60526
$256,000
|
Sold
|
|
| Status: | Closed |
| Sqft: | 1,125 |
| Cost/Sqft: | $240 |
| Beds: | 2 |
| Baths: | 1 |
| Year Built: | 1946 |
| Property Taxes: | $7,533 |
| Days On Market: | 2136 |
| Lot Size: | 0,15 |
Description
This immaculate Brick Georgian features a bright & sunny congenial flr plan, eat in KIT with updated cabinets, counters, fixtures & flr, bedrooms w/modified tray style ceilings, king size 2nd Flr masterbdrm w/good size walk in closet & a nook 58"x28" perfect for tall dresser or vanity, sharp remodeled bath in 2015 w/Kohler fixtures & new CT floor, new interior doors w/Emtek hardware, refinished hardwood flrs, freshly painted, CAC 2014, copper piping thruout plus clean BMT w/newly painted flr, newer glass block windows, sump pump & converted flr drain to overhead plumbing. Exterior highlights include newer storm doors, tear off roof 2019, wide yard w/side drive to 2 car garage w/new siding, soffits & garage door opener. Enjoy the professional landscaped front yard, extra deep fenced backyard, graden shed 2017, raised garden behind garage (check out the summer pics), new concrete walkway, steps & front railings. Great location to school, shopping district & transportation. Make this home yours today!
Property Specifics
| Single Family | |
| — | |
| Georgian | |
| 1946 | |
| Full | |
| GEORGIAN | |
| No | |
| 0.15 |
| Cook | |
| — | |
| 0 / Not Applicable | |
| None | |
| Lake Michigan | |
| Public Sewer | |
| 10613632 | |
| 15273260160000 |
Nearby Schools
| NAME: | DISTRICT: | DISTANCE: | |
|---|---|---|---|
|
High School
Riverside Brookfield Twp Senior |
208 | Not in DB | |
Property History
| DATE: | EVENT: | PRICE: | SOURCE: |
|---|---|---|---|
| 27 Jul, 2012 | Sold | $145,000 | MRED MLS |
| 19 Jun, 2012 | Under contract | $169,900 | MRED MLS |
| — | Last price change | $179,900 | MRED MLS |
| 30 Mar, 2012 | Listed for sale | $179,900 | MRED MLS |
| 16 Apr, 2020 | Sold | $256,000 | MRED MLS |
| 11 Feb, 2020 | Under contract | $269,900 | MRED MLS |
| 17 Jan, 2020 | Listed for sale | $269,900 | MRED MLS |
Room Specifics
Total Bedrooms: 2
Bedrooms Above Ground: 2
Bedrooms Below Ground: 0
Dimensions: —
Floor Type: Hardwood
Full Bathrooms: 1
Bathroom Amenities: —
Bathroom in Basement: 0
Rooms: Foyer
Basement Description: Unfinished
Other Specifics
| 2 | |
| — | |
| Side Drive | |
| — | |
| Fenced Yard | |
| 49.5X133.54 | |
| Unfinished | |
| None | |
| Hardwood Floors, Walk-In Closet(s) | |
| Range, Refrigerator | |
| Not in DB | |
| Park, Sidewalks, Street Lights, Street Paved | |
| — | |
| — | |
| — |
Tax History
| Year | Property Taxes |
|---|---|
| 2012 | $7,554 |
| 2020 | $7,533 |
Contact Agent
Nearby Similar Homes
Nearby Sold Comparables
Contact Agent
Listing Provided By
Century 21 Affiliated

