1116 Natalie Court, Naperville, Illinois 60540
$425,000
|
Sold
|
|
| Status: | Closed |
| Sqft: | 2,014 |
| Cost/Sqft: | $198 |
| Beds: | 4 |
| Baths: | 3 |
| Year Built: | 1995 |
| Property Taxes: | $8,357 |
| Days On Market: | 1713 |
| Lot Size: | 0,17 |
Description
Move in Ready Four Bedroom Home in Highly Desirable Lakewood Crossing on Cul-de-Sac. Formal Traditional Living Room feeds into Dining Room. Huge Galley Style Kitchen with Newer Kitchen Appliances, Corian Counters, Backsplash and Newer Lighting! Sep Eat In Area with Bay Window Overlooks Backyard. Large and Open Family Room with Gas Fireplace has Access to Deck Patio. 1st Floor Laundry/Mudroom. Primary Suite has Vaulted Ceilings, Walk in Closet and Ensuite Bathroom with Large Single Vanity and Tub/Shower Combo. 3 Other Bedrooms Located All on 2nd Floor with Additional Full Bathroom. Finished Basement Freshly Painted is Large & Open Room that could be 2nd Family Room, Rec Room or Playroom with Small Kitchenette Area and Sink! BONUS 5th Bedroom or Office Located in Basement! Expansive Wood Deck off of Family Room in Fully Fenced in Backyard Perfect for Entertaining! You will NOT Find a Better Location Close to Restaurants, Springbrook Prairie with Running/Walking Paths, Downtown Naperville and Easy Access to Rt 59 Train Station.
Property Specifics
| Single Family | |
| — | |
| — | |
| 1995 | |
| Full | |
| — | |
| No | |
| 0.17 |
| Du Page | |
| Lakewood Crossing | |
| 130 / Annual | |
| Other | |
| Lake Michigan | |
| Public Sewer | |
| 11086716 | |
| 0727206037 |
Nearby Schools
| NAME: | DISTRICT: | DISTANCE: | |
|---|---|---|---|
|
Grade School
Cowlishaw Elementary School |
204 | — | |
|
Middle School
Hill Middle School |
204 | Not in DB | |
|
High School
Metea Valley High School |
204 | Not in DB | |
Property History
| DATE: | EVENT: | PRICE: | SOURCE: |
|---|---|---|---|
| 30 Jun, 2021 | Sold | $425,000 | MRED MLS |
| 16 May, 2021 | Under contract | $399,000 | MRED MLS |
| 13 May, 2021 | Listed for sale | $399,000 | MRED MLS |
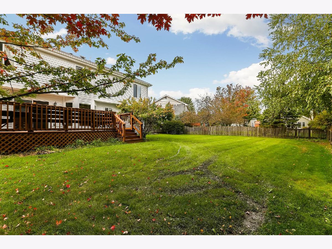
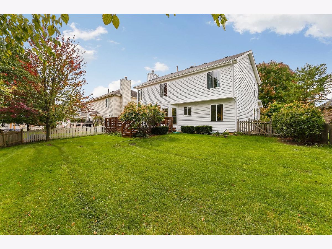
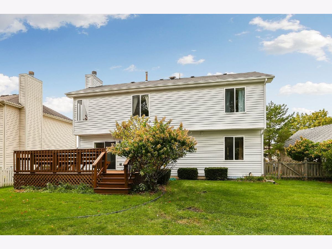
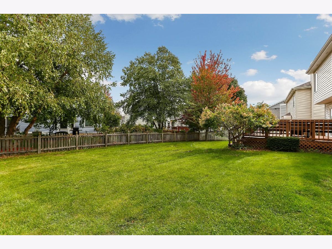
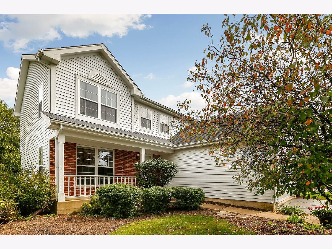
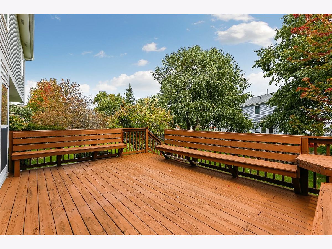
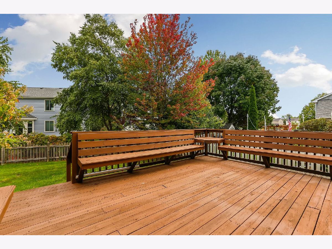
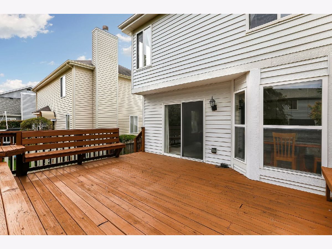
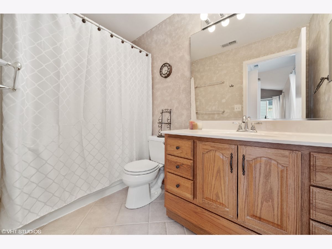
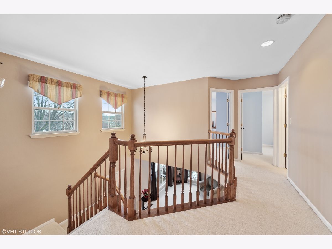
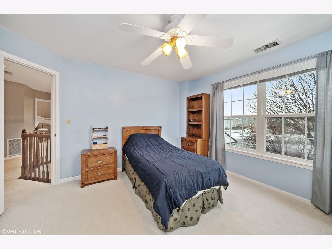
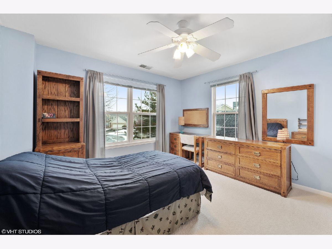
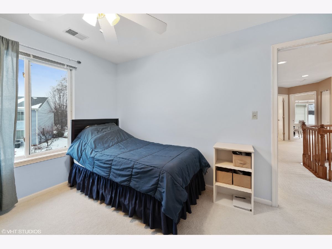
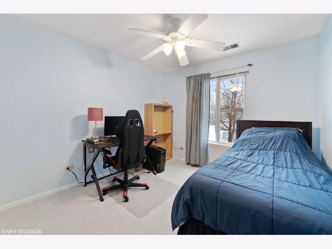
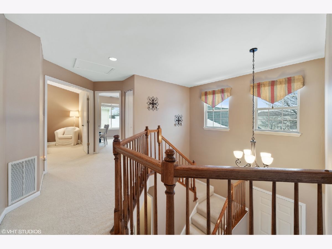
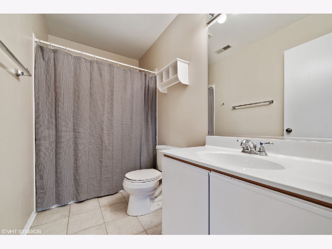
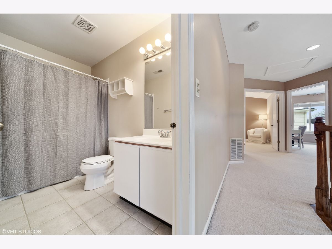
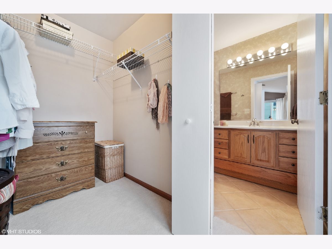
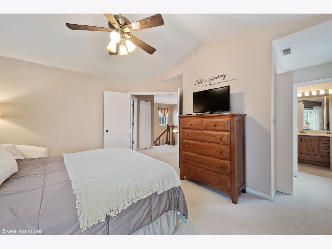
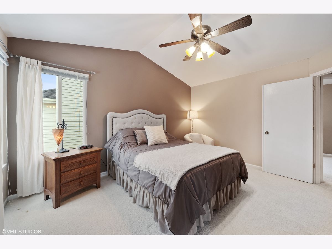
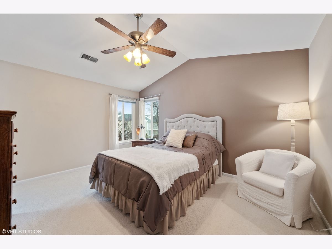
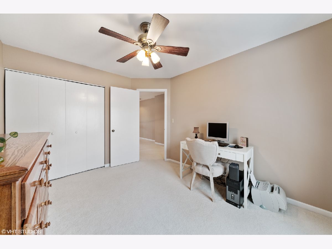
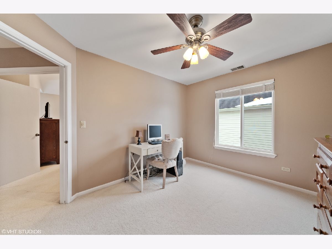
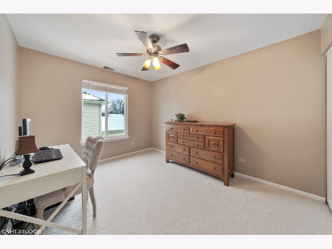
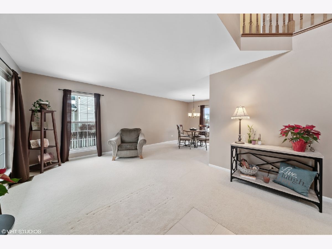
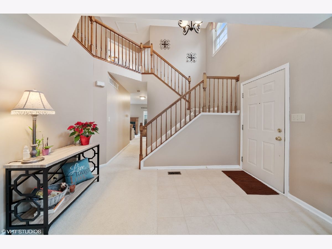
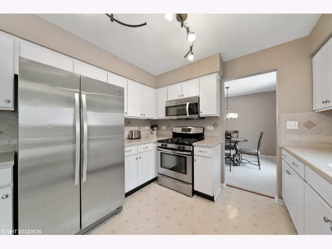
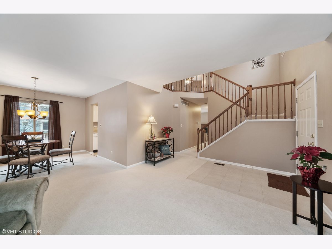
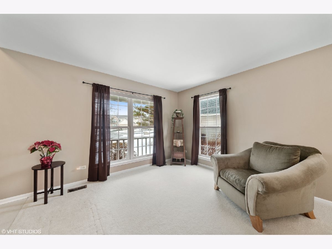
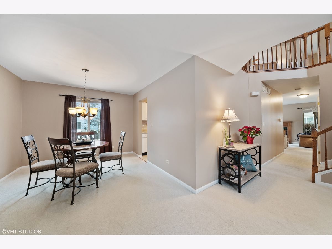
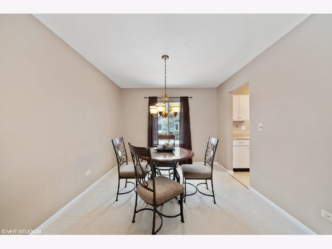
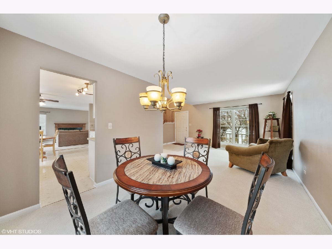
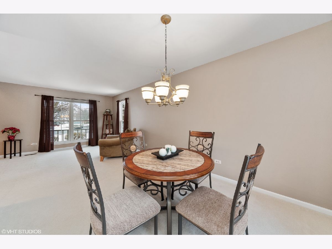
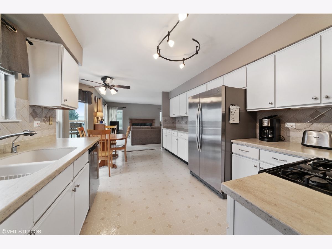
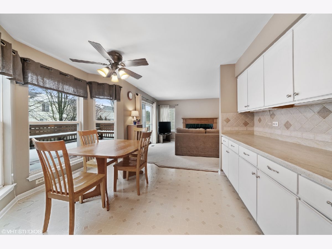
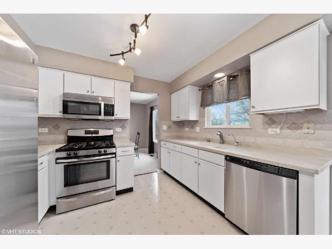
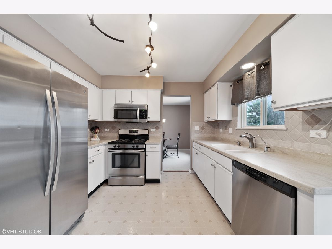
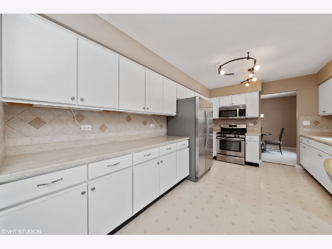
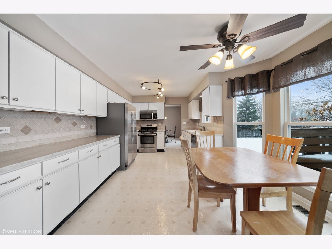
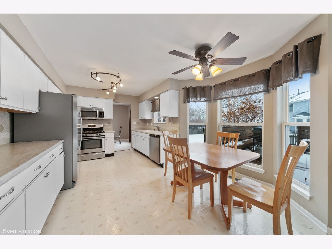
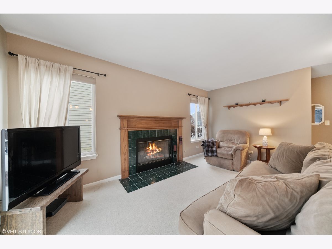
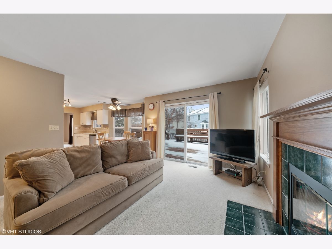
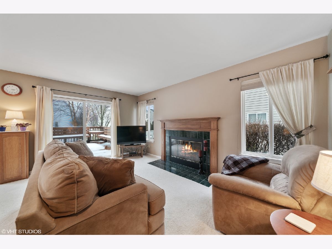
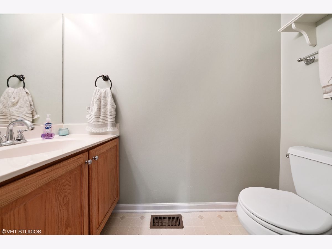
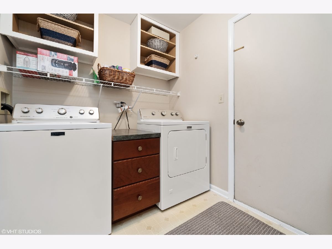
Room Specifics
Total Bedrooms: 4
Bedrooms Above Ground: 4
Bedrooms Below Ground: 0
Dimensions: —
Floor Type: Carpet
Dimensions: —
Floor Type: Carpet
Dimensions: —
Floor Type: Carpet
Full Bathrooms: 3
Bathroom Amenities: —
Bathroom in Basement: 0
Rooms: Bonus Room,Recreation Room,Other Room
Basement Description: Finished
Other Specifics
| 2 | |
| — | |
| Concrete | |
| Deck, Porch, Storms/Screens | |
| — | |
| 73X115X51X126 | |
| Unfinished | |
| Full | |
| Vaulted/Cathedral Ceilings, First Floor Laundry | |
| Range, Microwave, Dishwasher, Refrigerator, Washer, Dryer, Disposal, Stainless Steel Appliance(s) | |
| Not in DB | |
| Park, Lake, Curbs, Sidewalks, Street Paved | |
| — | |
| — | |
| Double Sided, Attached Fireplace Doors/Screen, Gas Log, Gas Starter |
Tax History
| Year | Property Taxes |
|---|---|
| 2021 | $8,357 |
Contact Agent
Nearby Similar Homes
Nearby Sold Comparables
Contact Agent
Listing Provided By
Redfin Corporation





