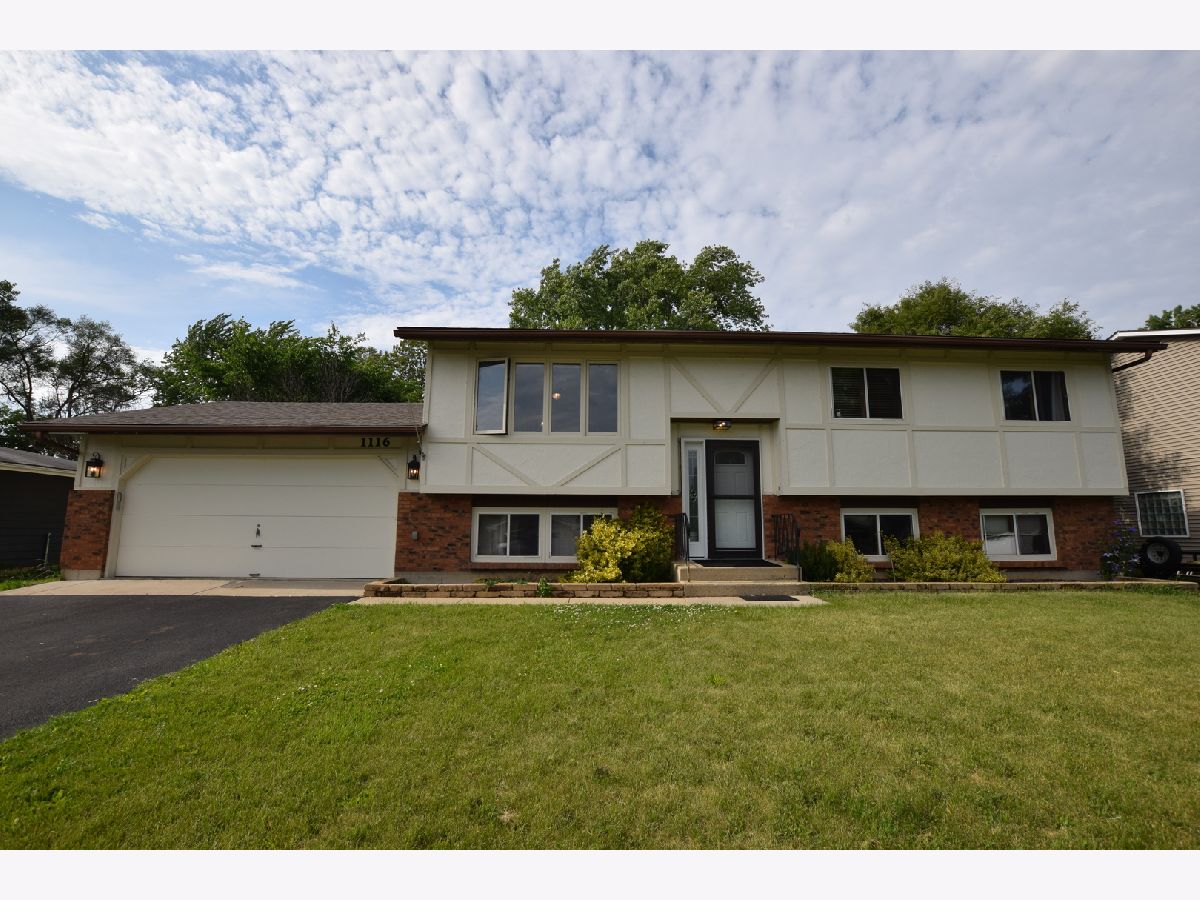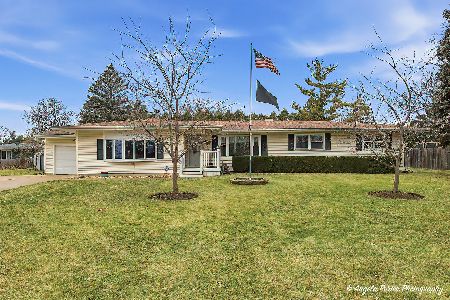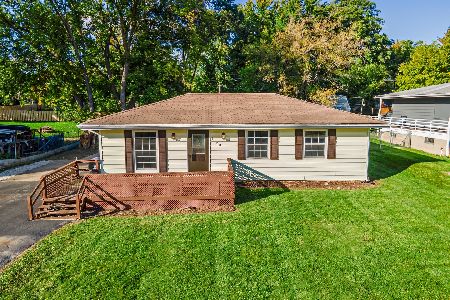1116 Oakleaf Avenue, Mchenry, Illinois 60051
$300,000
|
Sold
|
|
| Status: | Closed |
| Sqft: | 2,000 |
| Cost/Sqft: | $150 |
| Beds: | 3 |
| Baths: | 2 |
| Year Built: | 1978 |
| Property Taxes: | $4,305 |
| Days On Market: | 216 |
| Lot Size: | 0,00 |
Description
Welcome to this beautifully maintained, highly improved & upgraded 4-bedroom home in the Highly Desirable Johnsburg School District. From the outside to the inside, this gorgeous Raised Ranch is sure to please! You will look long & hard to find all the fine features & amenities this home has to offer. Peace of Mind here, as the owner has greatly improved the home: NEW Electric Service Panel, Sump Pump, Front Door, Sliding Patio Door w/built in blinds, NEWER Furnace & Central Air (2 yrs), Driveway (3 yrs.), Roof (5 yrs), Water Heater (4yrs), Composite Deck, Hot Tub (2yrs)...Too much to list, THIS ONE IS A MUST SEE! A captivating interior filled with sun-drenched warm natural light accentuates the exquisite wide plank wood flooring underfoot, providing warmth across the open-concept living rooms, creating an atmosphere of modern elegance. The open airy floor plan will provide you with the function, style, design & quality that you have been looking for-offering a contemporary feel throughout! A striking spacious foyer entrance with a 2-story ceiling welcomes your guests into a home you are proud to call yours! The Living Room will surely impress, spacious & freshly painted in neutral timeless tones, splendid for all your gatherings & entertaining needs. There are no visual obstructions from the kitchen through the dining space. Imagine a day with friends & family helping to prepare a favorite meal, enjoying a celebration while your guests relax in the living room & dining area, all able to participate in the same conversation; make hosting dinner parties a pleasure with more than adequate space for quests to sit & circulate through the patio door that leads to the New Deck. The transition from inside to outside feels seamless, inviting guests to wander out & enjoy the lush backyard beyond, inviting a fresh breeze inside-a true space where indoors & outdoors come together to celebrate life's best moments! The kitchen design is perfect for everyday family meals & entertaining too. Appointed with subway tile, can lights, "apron" sink, above cabinet lighting & all stainless-steel appliances. The Primary Bedroom is gigantic w/a huge walk-in closet, sitting area & a nicely appointed adjacent full bath. The additional bedrooms are much more than ample in size as well & in close proximity to the 2nd full bath; sure to please everyone in the family. This home offers flexibly with a Full English Basement, access from the interior & exterior, perfect for an "In-Law" Suite. There is an additional 23x13 room in the unfinished part of the English Basement; perfect for an Exercise Room, Play Room, Home Based Business Space, whatever your needs are, the space is here. In addition, the basement offers a utility/laundry room & more storage than you ever dreamed of. The extra deep garage & a long driveway provide plenty of parking. The Fully Fenced Backyard is truly a tranquil oasis...the perfect place for your morning coffee, evening sunset cocktails or nights by the fire to relish the picturesque year-round views. Mature trees envelop the abode, ensuring a leafy outlook & an abundance of privacy, while inside a light-filled layout awaits. Grilling & Entertaining is a pleasure from the New Completely Maintenance Free Composite Deck & Composite Railing System, spend your time enjoying the included Hot Tub (2 years new) & your surroundings...NOT staining a deck! Nestled in the sought after Pistakee Terrace Subdivision, minutes from the Chain of Lakes. This home is only 2 blocks away from the community boat launch & pier with access to the Fox River & Pristine Pistakee Lake. Whether you're kayaking at sunrise, or enjoying a sundowner pontoon ride, launching your personal watercraft or fishing for your big catch this home offers lake rights, granting you access to endless outdoor adventures! The subdivision HOA is only $50. per year; park, free boat launch & pier, for residents. Low taxes are the icing on the cake! Don't let this one slip by!
Property Specifics
| Single Family | |
| — | |
| — | |
| 1978 | |
| — | |
| CUSTOM | |
| No | |
| — |
| — | |
| Pistakee Terrace | |
| 50 / Annual | |
| — | |
| — | |
| — | |
| 12393510 | |
| 1007427010 |
Property History
| DATE: | EVENT: | PRICE: | SOURCE: |
|---|---|---|---|
| 28 Aug, 2015 | Sold | $109,500 | MRED MLS |
| 16 Jun, 2015 | Under contract | $119,900 | MRED MLS |
| 10 Jun, 2015 | Listed for sale | $119,900 | MRED MLS |
| 11 Jul, 2025 | Sold | $300,000 | MRED MLS |
| 14 Jun, 2025 | Under contract | $299,900 | MRED MLS |
| 14 Jun, 2025 | Listed for sale | $299,900 | MRED MLS |
















































Room Specifics
Total Bedrooms: 4
Bedrooms Above Ground: 3
Bedrooms Below Ground: 1
Dimensions: —
Floor Type: —
Dimensions: —
Floor Type: —
Dimensions: —
Floor Type: —
Full Bathrooms: 2
Bathroom Amenities: —
Bathroom in Basement: 1
Rooms: —
Basement Description: —
Other Specifics
| 2 | |
| — | |
| — | |
| — | |
| — | |
| 80X150 | |
| — | |
| — | |
| — | |
| — | |
| Not in DB | |
| — | |
| — | |
| — | |
| — |
Tax History
| Year | Property Taxes |
|---|---|
| 2015 | $3,468 |
| 2025 | $4,305 |
Contact Agent
Nearby Similar Homes
Nearby Sold Comparables
Contact Agent
Listing Provided By
Home Solutions Real Estate










