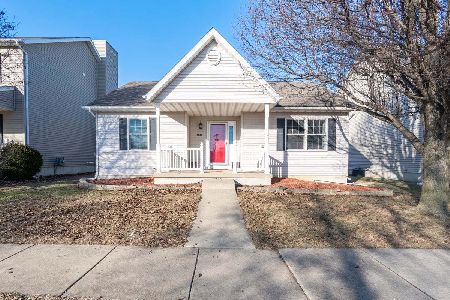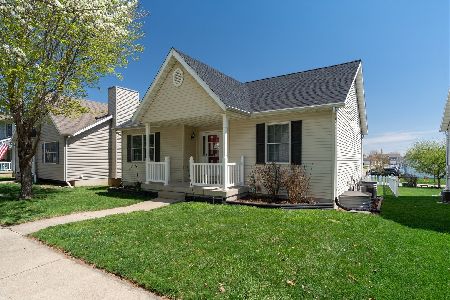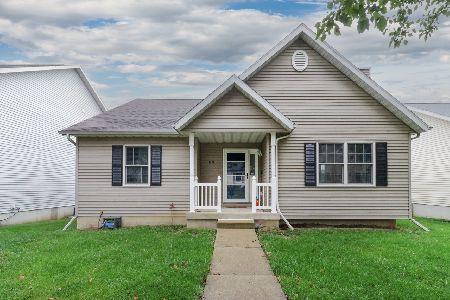1116 Ogelthorpe, Normal, Illinois 61761
$146,000
|
Sold
|
|
| Status: | Closed |
| Sqft: | 1,060 |
| Cost/Sqft: | $141 |
| Beds: | 2 |
| Baths: | 2 |
| Year Built: | 2004 |
| Property Taxes: | $3,308 |
| Days On Market: | 3915 |
| Lot Size: | 0,00 |
Description
Well maintained, beautiful 4 bedroom, 2 full bath home is move in ready. Fenced back yard, spacious deck, 2 car garage, nicely landscaped and in the desirable but affordable Savannah Green Subdivision. Main level has new wood floors. Lower level is nicely finished. High E furnace and water heater, Andersen windows. This home is impressive and would be a treat for any buyer!
Property Specifics
| Single Family | |
| — | |
| Ranch | |
| 2004 | |
| Full | |
| — | |
| No | |
| — |
| Mc Lean | |
| Savannah Green | |
| 60 / Annual | |
| — | |
| Public | |
| Public Sewer | |
| 10220107 | |
| 1422452013 |
Nearby Schools
| NAME: | DISTRICT: | DISTANCE: | |
|---|---|---|---|
|
Grade School
Fairview Elementary |
5 | — | |
|
Middle School
Chiddix Jr High |
5 | Not in DB | |
|
High School
Normal Community High School |
5 | Not in DB | |
Property History
| DATE: | EVENT: | PRICE: | SOURCE: |
|---|---|---|---|
| 23 Oct, 2009 | Sold | $138,000 | MRED MLS |
| 21 Sep, 2009 | Under contract | $143,900 | MRED MLS |
| 14 Aug, 2009 | Listed for sale | $145,000 | MRED MLS |
| 17 Jul, 2015 | Sold | $146,000 | MRED MLS |
| 24 May, 2015 | Under contract | $149,900 | MRED MLS |
| 6 May, 2015 | Listed for sale | $149,900 | MRED MLS |
| 14 Dec, 2018 | Sold | $140,000 | MRED MLS |
| 16 Nov, 2018 | Under contract | $149,900 | MRED MLS |
| 28 Aug, 2018 | Listed for sale | $159,000 | MRED MLS |
| 2 Jun, 2023 | Sold | $215,000 | MRED MLS |
| 18 Apr, 2023 | Under contract | $214,900 | MRED MLS |
| 18 Apr, 2023 | Listed for sale | $214,900 | MRED MLS |
Room Specifics
Total Bedrooms: 4
Bedrooms Above Ground: 2
Bedrooms Below Ground: 2
Dimensions: —
Floor Type: Carpet
Dimensions: —
Floor Type: Carpet
Dimensions: —
Floor Type: Carpet
Full Bathrooms: 2
Bathroom Amenities: —
Bathroom in Basement: 1
Rooms: —
Basement Description: Finished
Other Specifics
| 2 | |
| — | |
| — | |
| Deck, Porch | |
| Fenced Yard,Landscaped | |
| 50 X 117 | |
| — | |
| — | |
| First Floor Full Bath, Vaulted/Cathedral Ceilings, Walk-In Closet(s) | |
| Dishwasher, Refrigerator, Range, Microwave | |
| Not in DB | |
| — | |
| — | |
| — | |
| — |
Tax History
| Year | Property Taxes |
|---|---|
| 2009 | $3,614 |
| 2015 | $3,308 |
| 2018 | $3,534 |
| 2023 | $3,299 |
Contact Agent
Nearby Similar Homes
Nearby Sold Comparables
Contact Agent
Listing Provided By
Coldwell Banker The Real Estate Group











