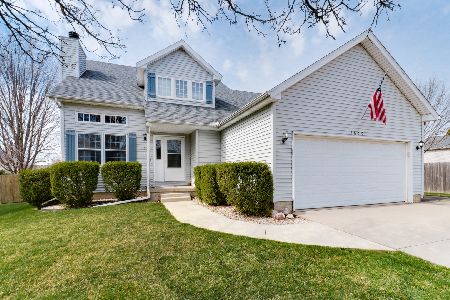1116 Pine Meadows Court, Normal, Illinois 61761
$210,000
|
Sold
|
|
| Status: | Closed |
| Sqft: | 2,044 |
| Cost/Sqft: | $105 |
| Beds: | 4 |
| Baths: | 3 |
| Year Built: | 2000 |
| Property Taxes: | $5,177 |
| Days On Market: | 3087 |
| Lot Size: | 0,00 |
Description
Great Location!!! Close to Prairieland School , Golf Course and a Corner Lot. Owner Loves the Covered Front Porch and Very Friendly Neighborhood! 4 Bedroom, 2.5 Bath with a 3 Car Garage! Granite Counter tops in Kitchen & Baths! Upgraded Stainless Steel Kitchen Appliances Remain. Hardwood Floors in all Bedrooms, Closets up, Dining room and Family Room! beautiful Solid Doors throughout. Washer and Dryer on the Main Level . Separate Living and Family Rooms on the Main Level . Lower Level is almost Entirely Finished- Huge Open Family Room and Other Room! Beautifully Landscaped w/ Mature Trees and Perennials. 2 Sides of this Home are Fenced .
Property Specifics
| Single Family | |
| — | |
| Traditional | |
| 2000 | |
| Full | |
| — | |
| No | |
| — |
| Mc Lean | |
| The Pines | |
| — / Not Applicable | |
| — | |
| Public | |
| Public Sewer | |
| 10182098 | |
| 1422203028 |
Nearby Schools
| NAME: | DISTRICT: | DISTANCE: | |
|---|---|---|---|
|
Grade School
Prairieland Elementary |
5 | — | |
|
Middle School
Parkside Jr High |
5 | Not in DB | |
|
High School
Normal Community West High Schoo |
5 | Not in DB | |
Property History
| DATE: | EVENT: | PRICE: | SOURCE: |
|---|---|---|---|
| 1 Nov, 2017 | Sold | $210,000 | MRED MLS |
| 22 Sep, 2017 | Under contract | $214,900 | MRED MLS |
| 9 Aug, 2017 | Listed for sale | $222,900 | MRED MLS |
Room Specifics
Total Bedrooms: 4
Bedrooms Above Ground: 4
Bedrooms Below Ground: 0
Dimensions: —
Floor Type: Hardwood
Dimensions: —
Floor Type: Hardwood
Dimensions: —
Floor Type: Hardwood
Full Bathrooms: 3
Bathroom Amenities: Whirlpool
Bathroom in Basement: —
Rooms: Other Room,Family Room,Foyer
Basement Description: Partially Finished,Bathroom Rough-In
Other Specifics
| 3 | |
| — | |
| — | |
| Patio, Porch | |
| Fenced Yard,Mature Trees,Landscaped | |
| 96X119 | |
| — | |
| Full | |
| Walk-In Closet(s) | |
| Dishwasher, Refrigerator, Range, Microwave | |
| Not in DB | |
| — | |
| — | |
| — | |
| Wood Burning, Attached Fireplace Doors/Screen |
Tax History
| Year | Property Taxes |
|---|---|
| 2017 | $5,177 |
Contact Agent
Nearby Similar Homes
Nearby Sold Comparables
Contact Agent
Listing Provided By
RE/MAX Choice









