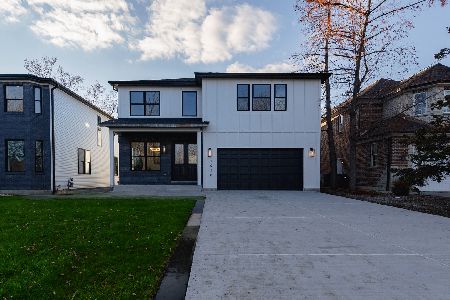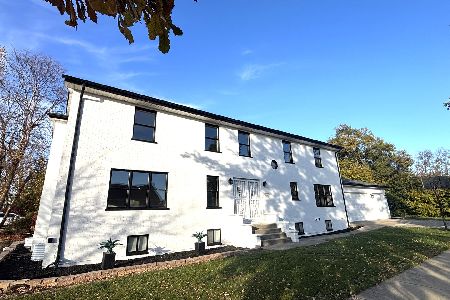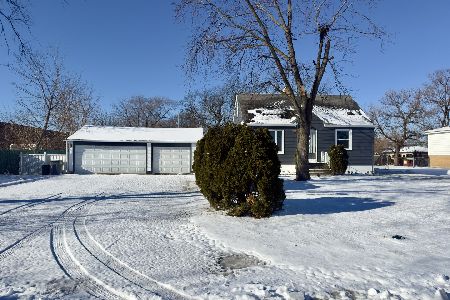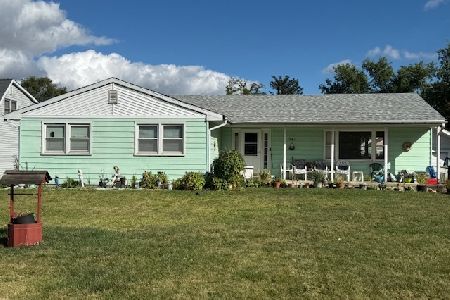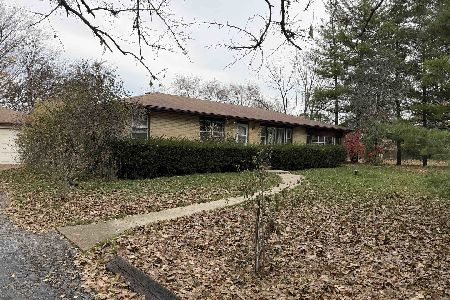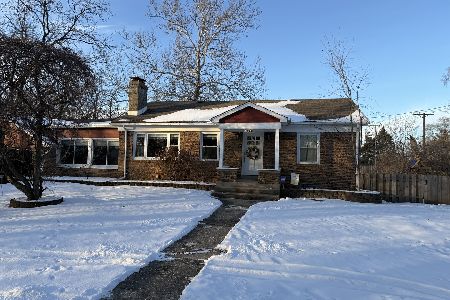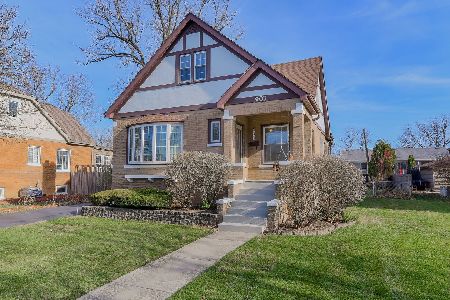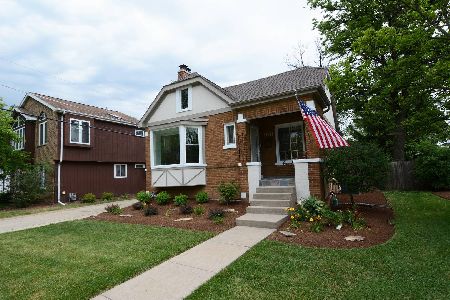1116 Princeton Avenue, Villa Park, Illinois 60181
$471,500
|
Sold
|
|
| Status: | Closed |
| Sqft: | 3,600 |
| Cost/Sqft: | $139 |
| Beds: | 4 |
| Baths: | 6 |
| Year Built: | 2007 |
| Property Taxes: | $10,569 |
| Days On Market: | 4932 |
| Lot Size: | 0,00 |
Description
2 Master suites - one with Jacuzzi, double closet. Second BR w/attached full bath & walk in closet. Nicely finished basement w/2nd kitchen and bar. Main floor features gleaming hardwood floors, oak stair case - tray ceiling. Kitchen w/granite countertops and applewood cabinets. 2 AC, 2 Furnace, all appliances stay. Nice deck, fenced yard - lots of room.
Property Specifics
| Single Family | |
| — | |
| — | |
| 2007 | |
| Full | |
| — | |
| No | |
| — |
| Du Page | |
| — | |
| 0 / Not Applicable | |
| None | |
| Lake Michigan | |
| Public Sewer | |
| 08123831 | |
| 0333405019 |
Nearby Schools
| NAME: | DISTRICT: | DISTANCE: | |
|---|---|---|---|
|
Grade School
Indian Trail Junior High School |
4 | — | |
|
Middle School
Fullerton Elementary School |
4 | Not in DB | |
|
High School
Addison Trail High School |
88 | Not in DB | |
Property History
| DATE: | EVENT: | PRICE: | SOURCE: |
|---|---|---|---|
| 19 Jun, 2013 | Sold | $471,500 | MRED MLS |
| 26 Apr, 2013 | Under contract | $499,999 | MRED MLS |
| — | Last price change | $539,701 | MRED MLS |
| 26 Jul, 2012 | Listed for sale | $539,701 | MRED MLS |
Room Specifics
Total Bedrooms: 5
Bedrooms Above Ground: 4
Bedrooms Below Ground: 1
Dimensions: —
Floor Type: —
Dimensions: —
Floor Type: —
Dimensions: —
Floor Type: —
Dimensions: —
Floor Type: —
Full Bathrooms: 6
Bathroom Amenities: —
Bathroom in Basement: 1
Rooms: Bedroom 5,Den,Loft
Basement Description: Finished
Other Specifics
| 2 | |
| — | |
| — | |
| — | |
| — | |
| 50 X 187 | |
| — | |
| Full | |
| — | |
| Double Oven, Range, Dishwasher, Bar Fridge | |
| Not in DB | |
| — | |
| — | |
| — | |
| — |
Tax History
| Year | Property Taxes |
|---|---|
| 2013 | $10,569 |
Contact Agent
Nearby Similar Homes
Nearby Sold Comparables
Contact Agent
Listing Provided By
Coldwell Banker Residential

