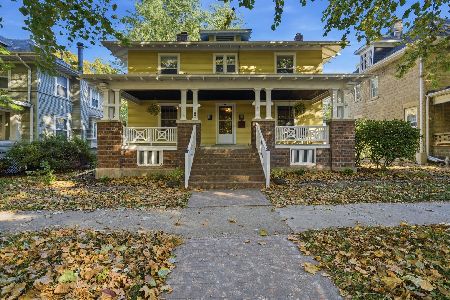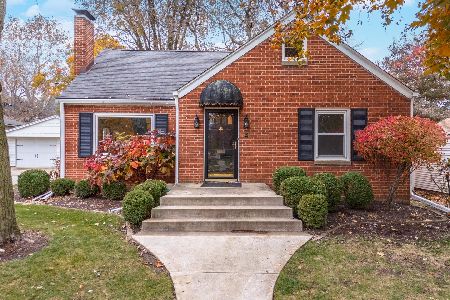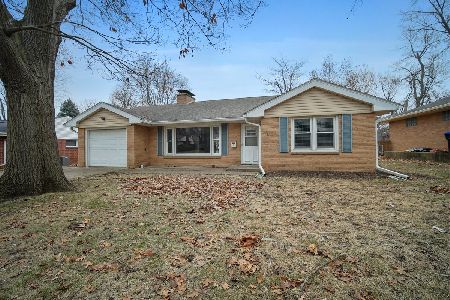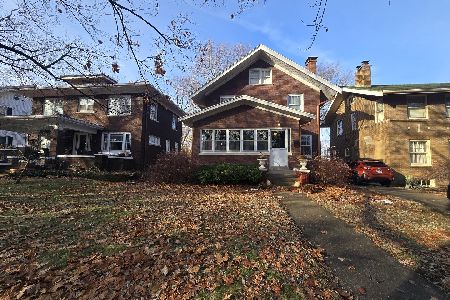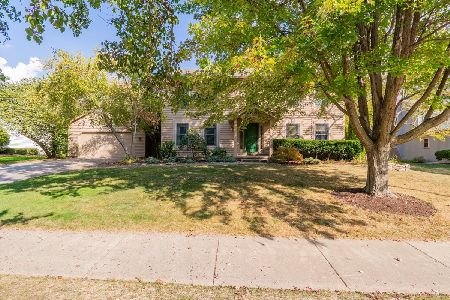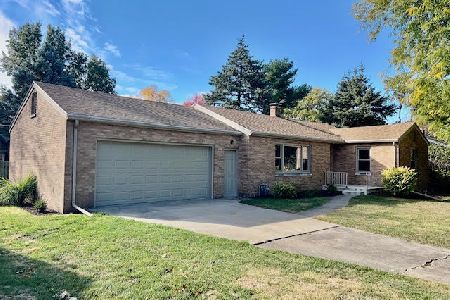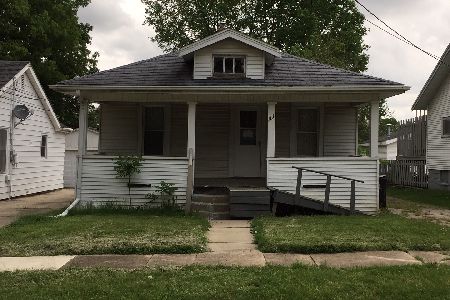1116 Rosney Avenue, Bloomington, Illinois 61701
$187,000
|
Sold
|
|
| Status: | Closed |
| Sqft: | 3,094 |
| Cost/Sqft: | $61 |
| Beds: | 3 |
| Baths: | 3 |
| Year Built: | 2002 |
| Property Taxes: | $4,088 |
| Days On Market: | 2413 |
| Lot Size: | 0,28 |
Description
Finally, a house to fill that tall order! Newer construction, 1st floor master, jetted tub, 1st floor laundry, finished basement (with unfinished area just begging to become an enormous family room), FIVE bedrooms, THREE FULL bathrooms, FIVE and a half car garage, HUGE lot w/ 6-ft vinyl privacy fence, in a park-like area, all for under $200K. That's right! This one has all of the extras, and makes them affordable, in a beautiful area. Look no further - you have found THE one! Spacious open plan, main level laundry, full master suite with large walk-in closet, jetted tub, and separate shower, lots of ceiling fans, fireplace, bonus rooms, lovely ceramic tile, newer mechanicals, FIFTY-YEAR ROOF (in 2014), nice yard, beautiful landscaping. Both garages have finished interiors, and rear garage is heated and has tall ceilings (with attic storage above). There is a large maintenance-free vinyl deck, and a lovely patio area, all with a french-drain system. Don't wait! This one is VERY rare!
Property Specifics
| Single Family | |
| — | |
| Ranch | |
| 2002 | |
| Full | |
| — | |
| No | |
| 0.28 |
| Mc Lean | |
| Not Applicable | |
| 0 / Not Applicable | |
| None | |
| Public | |
| Public Sewer | |
| 10417541 | |
| 1434352041 |
Nearby Schools
| NAME: | DISTRICT: | DISTANCE: | |
|---|---|---|---|
|
Grade School
Bent Elementary |
87 | — | |
|
Middle School
Bloomington Junior High School |
87 | Not in DB | |
|
High School
Bloomington High School |
87 | Not in DB | |
Property History
| DATE: | EVENT: | PRICE: | SOURCE: |
|---|---|---|---|
| 8 Aug, 2019 | Sold | $187,000 | MRED MLS |
| 21 Jun, 2019 | Under contract | $190,000 | MRED MLS |
| 14 Jun, 2019 | Listed for sale | $190,000 | MRED MLS |
Room Specifics
Total Bedrooms: 5
Bedrooms Above Ground: 3
Bedrooms Below Ground: 2
Dimensions: —
Floor Type: Carpet
Dimensions: —
Floor Type: Carpet
Dimensions: —
Floor Type: Ceramic Tile
Dimensions: —
Floor Type: —
Full Bathrooms: 3
Bathroom Amenities: Whirlpool,Separate Shower,Handicap Shower
Bathroom in Basement: 1
Rooms: Bedroom 5,Den,Office
Basement Description: Partially Finished
Other Specifics
| 5.5 | |
| Concrete Perimeter | |
| Concrete | |
| Deck, Patio, Porch, Workshop | |
| Fenced Yard,Landscaped,Mature Trees | |
| 80X150 | |
| Pull Down Stair | |
| Full | |
| Vaulted/Cathedral Ceilings, First Floor Bedroom, First Floor Laundry, First Floor Full Bath, Walk-In Closet(s) | |
| Range, Microwave, Dishwasher, Refrigerator | |
| Not in DB | |
| Street Paved | |
| — | |
| — | |
| Gas Log |
Tax History
| Year | Property Taxes |
|---|---|
| 2019 | $4,088 |
Contact Agent
Nearby Similar Homes
Nearby Sold Comparables
Contact Agent
Listing Provided By
Main Street Brokers

