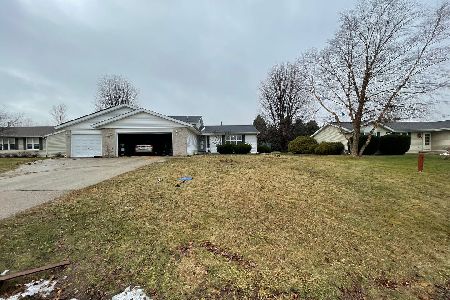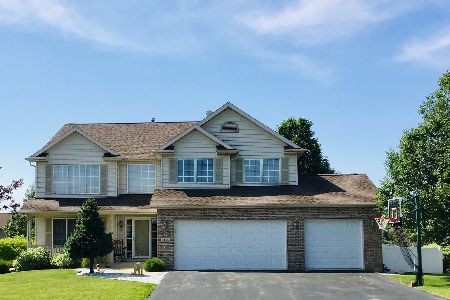1116 Santa Fe Avenue, Davis Junction, Illinois 61020
$280,000
|
Sold
|
|
| Status: | Closed |
| Sqft: | 2,659 |
| Cost/Sqft: | $109 |
| Beds: | 4 |
| Baths: | 3 |
| Year Built: | 2006 |
| Property Taxes: | $5,345 |
| Days On Market: | 1350 |
| Lot Size: | 0,28 |
Description
Spacious 4 Bedroom, 2.5 bath home with 3 car garage. Walk into the foyer with beautiful transom window that opens to the Livingroom with more nice windows. Large eat-in kitchen with Granite countertops, Stainless Steel appliances, many cabinets and island in center. Family room features gas fireplace. 1st floor laundry. Separate dining room. Sliding door leads to deck and inviting park setting all fenced in. Upstairs features a gigantic master suite, walk-in closet, master bath has huge jetted tub, shower and double sinks. 3 more bedrooms and full bath are also upstairs. Full basement, partial exposure with look out windows and bar. Basement is ready for 5th bedroom. Approximately 1000 square feet extra living space. Newer 50 gallon hot water heater. Don't miss this spacious home with a lot of upgrades. Beautifully landscaped yard. Home is wired for ADT. $3,000 Carpet Credit. $75 HOA Annual Fee. Great location in Meridian School District. Call for a private showing today.
Property Specifics
| Single Family | |
| — | |
| — | |
| 2006 | |
| — | |
| — | |
| No | |
| 0.28 |
| Ogle | |
| — | |
| 75 / Annual | |
| — | |
| — | |
| — | |
| 11402105 | |
| 11272020040000 |
Property History
| DATE: | EVENT: | PRICE: | SOURCE: |
|---|---|---|---|
| 25 Apr, 2016 | Sold | $175,000 | MRED MLS |
| 12 Mar, 2016 | Under contract | $174,999 | MRED MLS |
| 6 Mar, 2016 | Listed for sale | $174,999 | MRED MLS |
| 24 Jun, 2022 | Sold | $280,000 | MRED MLS |
| 17 May, 2022 | Under contract | $289,000 | MRED MLS |
| 12 May, 2022 | Listed for sale | $289,000 | MRED MLS |
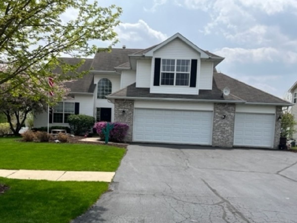
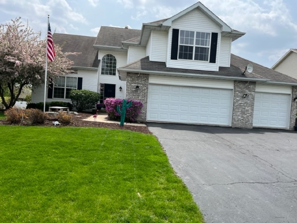
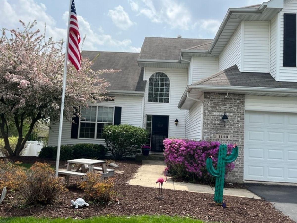
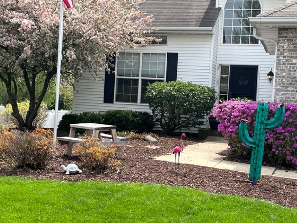
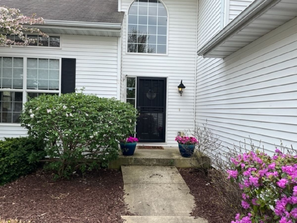
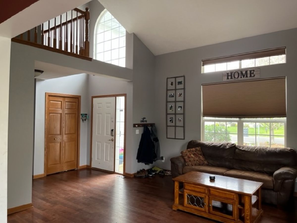
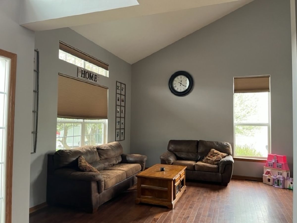
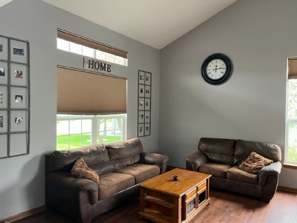
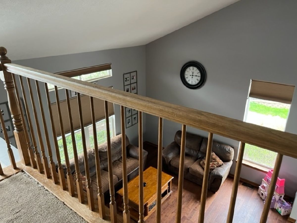
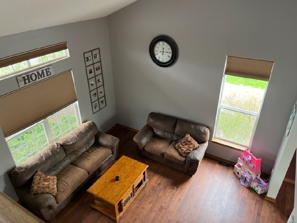
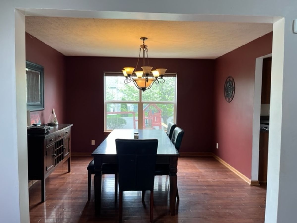
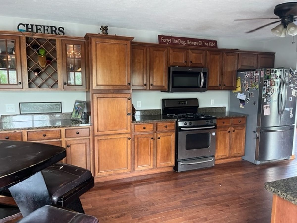
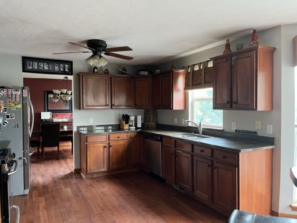
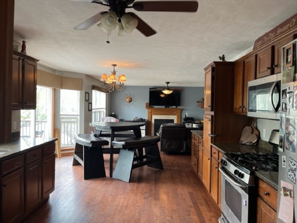
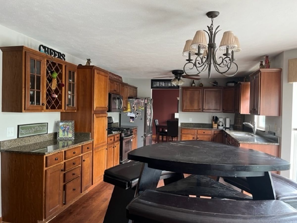

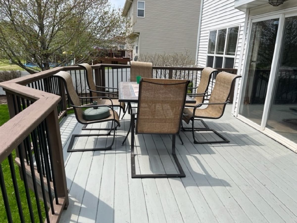
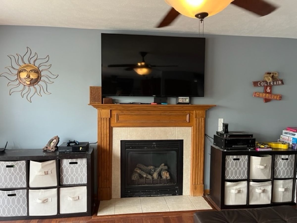

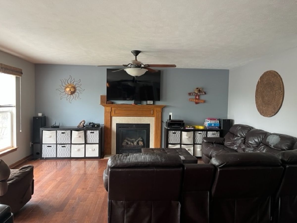
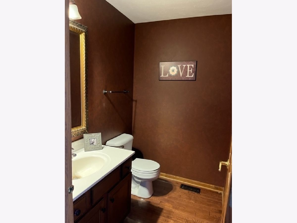
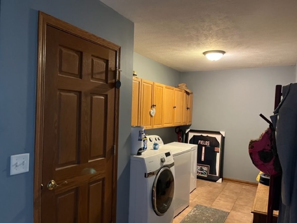
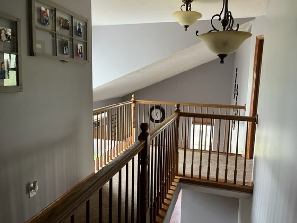
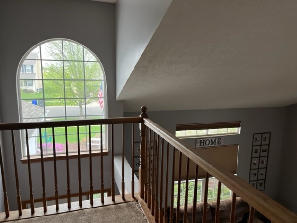
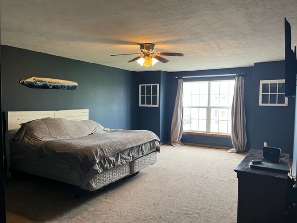
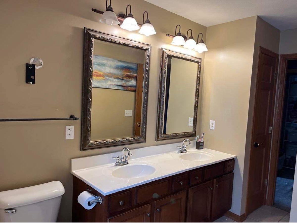
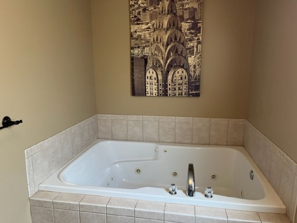
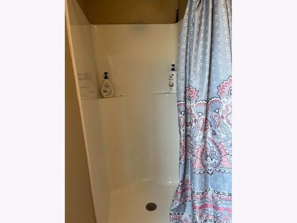
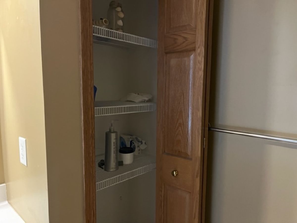
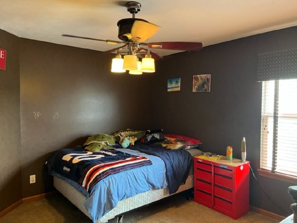
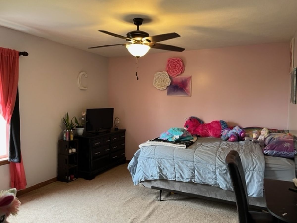
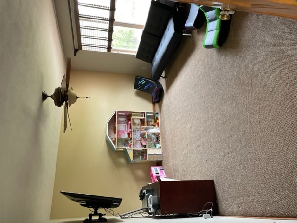
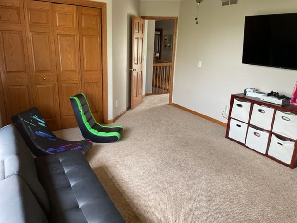
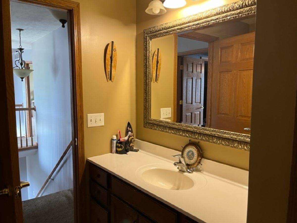
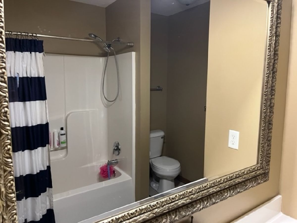
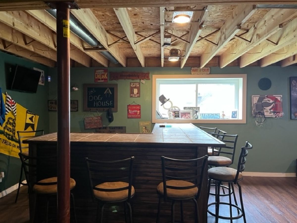
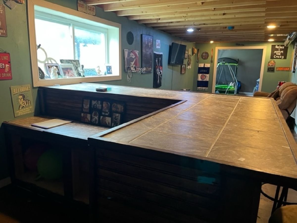
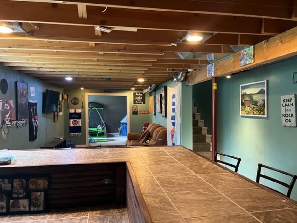
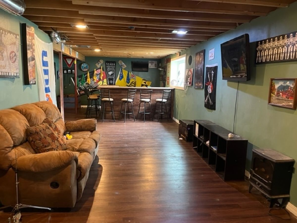
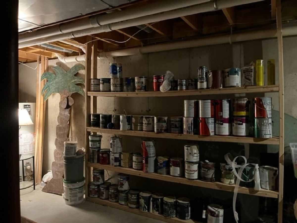
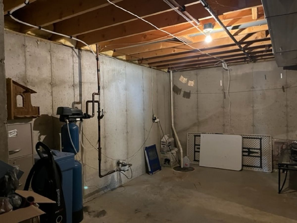
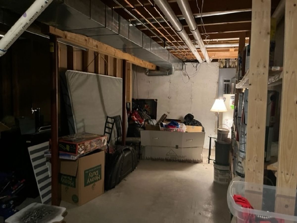
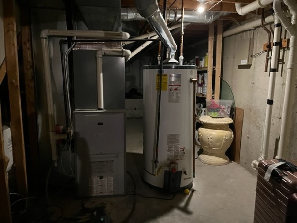
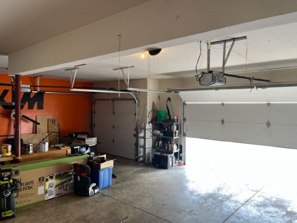
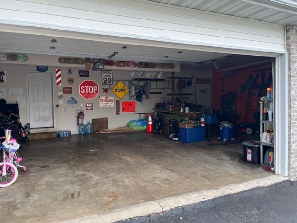
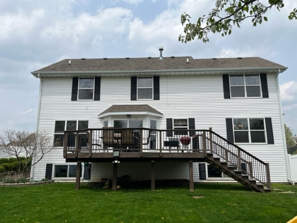
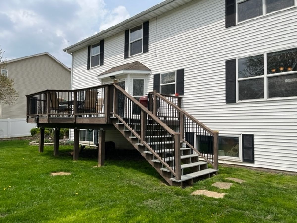
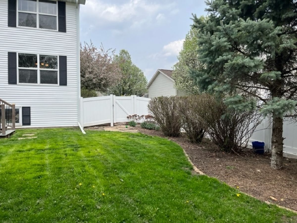
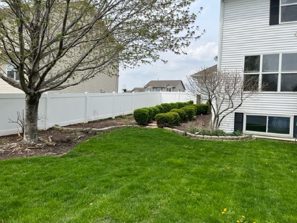
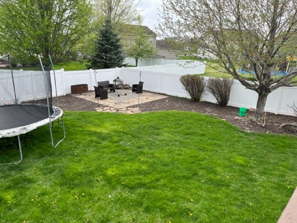
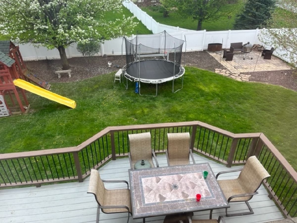
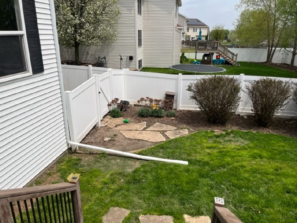
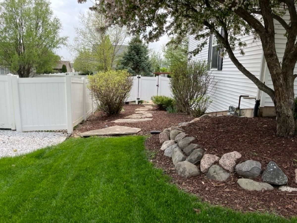
Room Specifics
Total Bedrooms: 4
Bedrooms Above Ground: 4
Bedrooms Below Ground: 0
Dimensions: —
Floor Type: —
Dimensions: —
Floor Type: —
Dimensions: —
Floor Type: —
Full Bathrooms: 3
Bathroom Amenities: Whirlpool,Separate Shower
Bathroom in Basement: 0
Rooms: —
Basement Description: Partially Finished
Other Specifics
| 3 | |
| — | |
| — | |
| — | |
| — | |
| 85 X 140 | |
| — | |
| — | |
| — | |
| — | |
| Not in DB | |
| — | |
| — | |
| — | |
| — |
Tax History
| Year | Property Taxes |
|---|---|
| 2016 | $4,440 |
| 2022 | $5,345 |
Contact Agent
Nearby Sold Comparables
Contact Agent
Listing Provided By
RE/MAX Hub City

