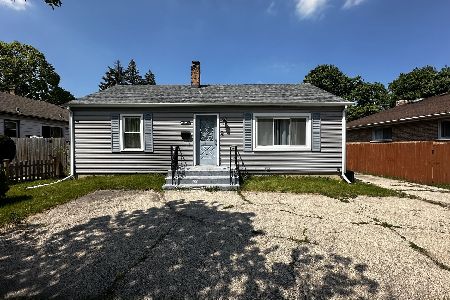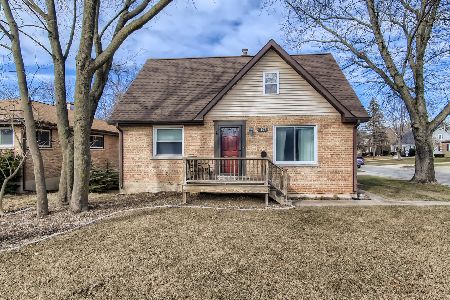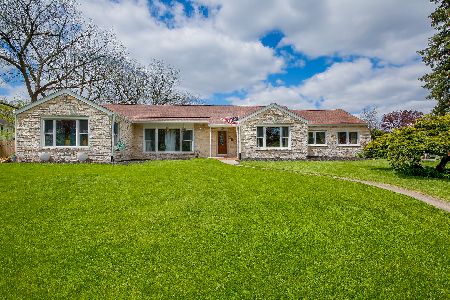1116 West Street, Wheaton, Illinois 60187
$788,000
|
Sold
|
|
| Status: | Closed |
| Sqft: | 3,722 |
| Cost/Sqft: | $215 |
| Beds: | 5 |
| Baths: | 4 |
| Year Built: | 1980 |
| Property Taxes: | $19,857 |
| Days On Market: | 2206 |
| Lot Size: | 0,21 |
Description
Welcome home to 1116 N West St in downtown Wheaton! This stunning property is steps from Northside Park, a few blocks from downtown shops/restaurants and walking distance to the commuter train, Prairie Path, Longfellow Elementary, Franklin Middle School and even Wheaton College. There isn't a better location in town! Come inside and be wowed by the incredible craftsmanship and generous living spaces. It offers 5 bedrooms, 3.5 baths, 3722 square feet plus a finished basement, an office, sunroom and fully fenced-in backyard. The attention to detail is like no other, including beautiful hardwood floors, custom cabinetry, raised panel doors, beamed ceilings, recessed lighting, wainscoting, two fireplaces and a walk-in wine cellar to name a few. You'll fall in love with the heart of the home - a luxurious kitchen featuring high-end Viking appliances which leads out to a stunning four season sunroom (2014 addition) boasting vaulted ceilings, wood burning fireplace and tons of natural light. Once upstairs, you won't want to leave the master suite which offers two walk-in closets and recently updated master bathroom with walk-in shower and gorgeous clawfoot tub. New roof, gutters and skylights (2019) and upstairs carpet was replaced in 2017. Main level furnace, A/C and sump pump (2014). Don't forget to watch the video for a fuller experience of luxurious 1116 N West St in Wheaton!
Property Specifics
| Single Family | |
| — | |
| Traditional | |
| 1980 | |
| Full | |
| — | |
| No | |
| 0.21 |
| Du Page | |
| — | |
| — / Not Applicable | |
| None | |
| Lake Michigan | |
| Public Sewer | |
| 10594567 | |
| 0508414018 |
Nearby Schools
| NAME: | DISTRICT: | DISTANCE: | |
|---|---|---|---|
|
Grade School
Longfellow Elementary School |
200 | — | |
|
Middle School
Franklin Middle School |
200 | Not in DB | |
|
High School
Wheaton North High School |
200 | Not in DB | |
Property History
| DATE: | EVENT: | PRICE: | SOURCE: |
|---|---|---|---|
| 16 Mar, 2020 | Sold | $788,000 | MRED MLS |
| 16 Feb, 2020 | Under contract | $800,000 | MRED MLS |
| — | Last price change | $825,000 | MRED MLS |
| 14 Jan, 2020 | Listed for sale | $825,000 | MRED MLS |
Room Specifics
Total Bedrooms: 5
Bedrooms Above Ground: 5
Bedrooms Below Ground: 0
Dimensions: —
Floor Type: Carpet
Dimensions: —
Floor Type: Carpet
Dimensions: —
Floor Type: Carpet
Dimensions: —
Floor Type: —
Full Bathrooms: 4
Bathroom Amenities: Separate Shower,Double Sink,Full Body Spray Shower,Soaking Tub
Bathroom in Basement: 0
Rooms: Bedroom 5,Foyer,Office,Heated Sun Room
Basement Description: Finished
Other Specifics
| 2.5 | |
| Concrete Perimeter | |
| Concrete | |
| Porch | |
| — | |
| 60X151 | |
| — | |
| Full | |
| Vaulted/Cathedral Ceilings, Bar-Wet, Hardwood Floors, Second Floor Laundry, Built-in Features, Walk-In Closet(s) | |
| Double Oven, Microwave, Dishwasher, High End Refrigerator, Washer, Dryer, Disposal, Range Hood | |
| Not in DB | |
| — | |
| — | |
| — | |
| — |
Tax History
| Year | Property Taxes |
|---|---|
| 2020 | $19,857 |
Contact Agent
Nearby Similar Homes
Nearby Sold Comparables
Contact Agent
Listing Provided By
Keller Williams Premiere Properties











