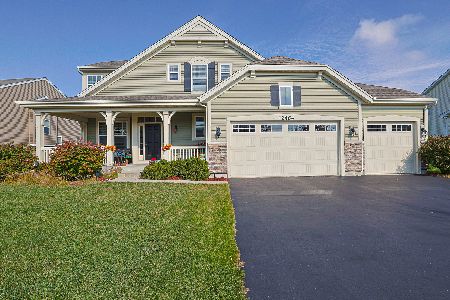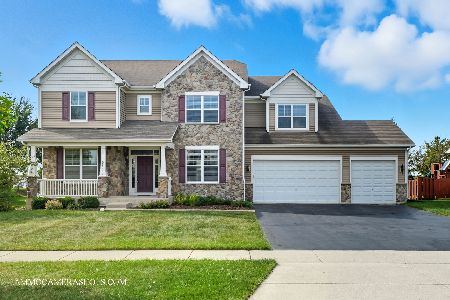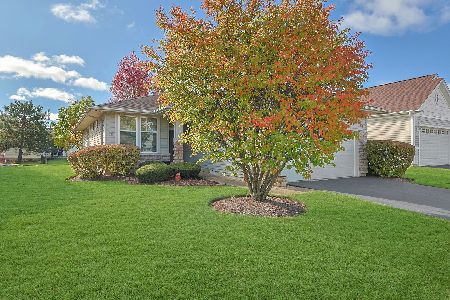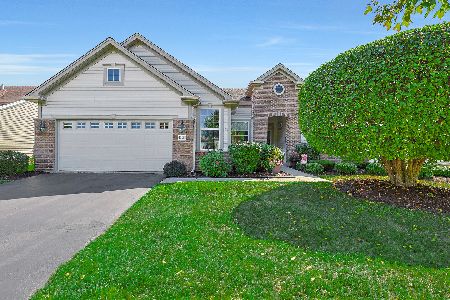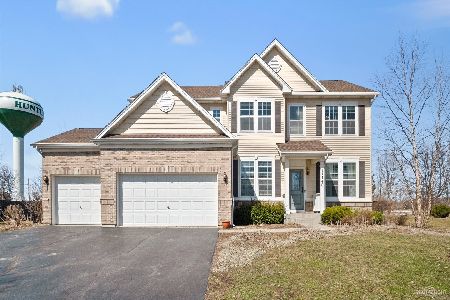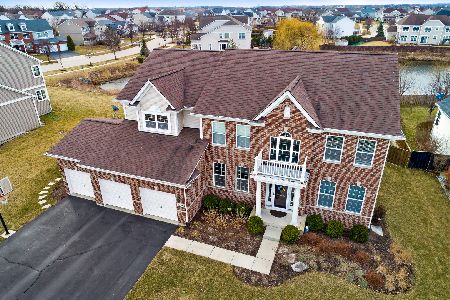11160 Fitzgerald Lane, Huntley, Illinois 60142
$463,000
|
Sold
|
|
| Status: | Closed |
| Sqft: | 6,050 |
| Cost/Sqft: | $79 |
| Beds: | 3 |
| Baths: | 5 |
| Year Built: | 2006 |
| Property Taxes: | $9,663 |
| Days On Market: | 1604 |
| Lot Size: | 0,30 |
Description
Located in one of Huntley's most desirable neighborhoods, this home has all the space you are looking for! With 6,000 sqft, 4 bedrooms and 4.5 bathrooms you will be impressed. A cozy porch welcomes you into the 2-story foyer. Open kitchen features granite countertops, tile backsplash, stainless steel appliances and large pantry closet. Spacious living room with gas fireplace, formal dining room, main floor laundry, office, half bath and flex room that can be used to suit your lifestyle as a den, playroom or a formal living room. a formal dining room, living room, family room, office, half bathroom and laundry room. Newer laminate flooring throughout main floor. Upstairs is a spacious loft, two bedrooms (that have their own bathrooms) and one of the biggest master bedrooms you'll ever see. The master features a sitting room, private en-suite and two walk-in closets (one is oversized with custom closet shelving). Master bath with soaker tub, dual sinks and private water closet. Finished basement with tile flooring throughout features rec room, exercise area, 4th bedroom and full bathroom. Gorgeous backyard with brick paver patio. Premium lot in a cul-de-sac that backs up to farmland. Roof 2 years old. All appliances, including washer and dryer will stay. Minutes from I-90 and Diecke Park.
Property Specifics
| Single Family | |
| — | |
| — | |
| 2006 | |
| Full | |
| — | |
| No | |
| 0.3 |
| Mc Henry | |
| — | |
| 560 / Annual | |
| None | |
| Public | |
| Public Sewer | |
| 11188785 | |
| 1832201028 |
Nearby Schools
| NAME: | DISTRICT: | DISTANCE: | |
|---|---|---|---|
|
Grade School
Leggee Elementary School |
158 | — | |
|
Middle School
Heineman Middle School |
158 | Not in DB | |
|
High School
Huntley High School |
158 | Not in DB | |
Property History
| DATE: | EVENT: | PRICE: | SOURCE: |
|---|---|---|---|
| 15 Oct, 2021 | Sold | $463,000 | MRED MLS |
| 9 Sep, 2021 | Under contract | $475,000 | MRED MLS |
| 27 Aug, 2021 | Listed for sale | $475,000 | MRED MLS |
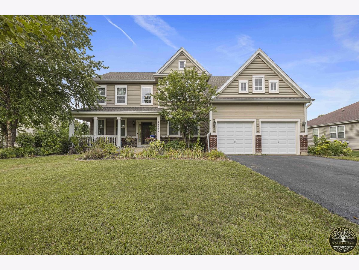
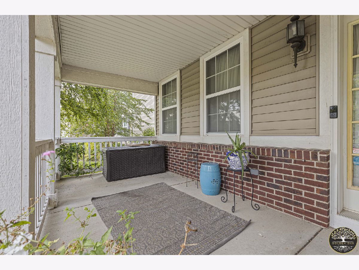
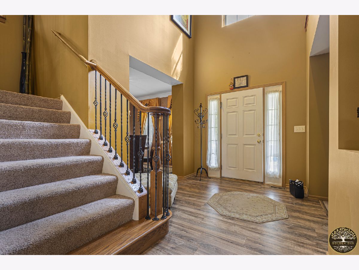
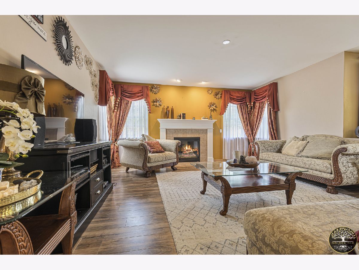
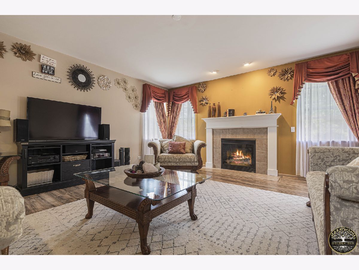
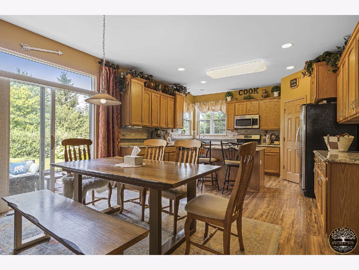
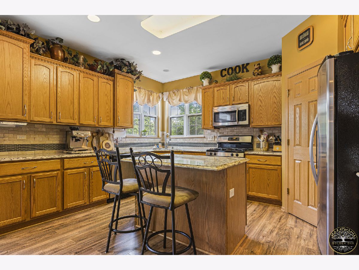
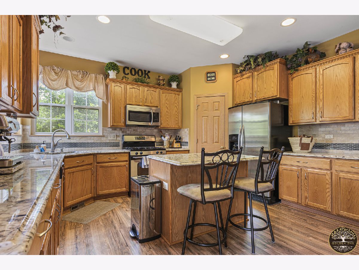
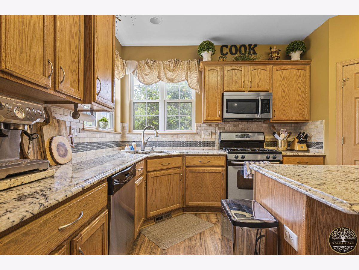
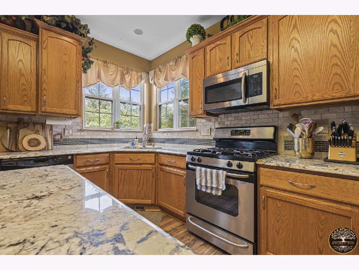
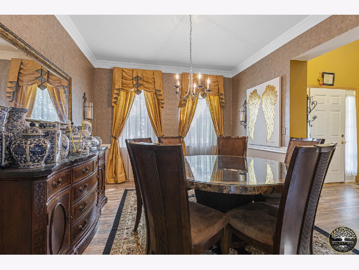
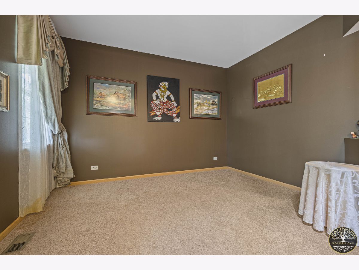
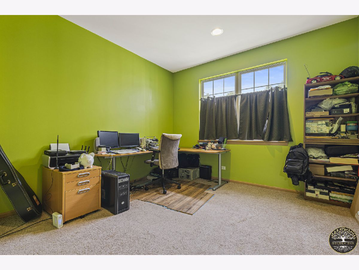
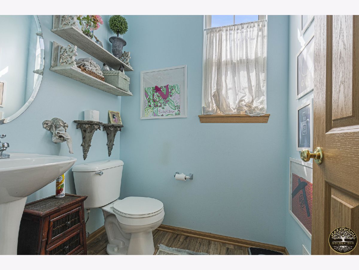
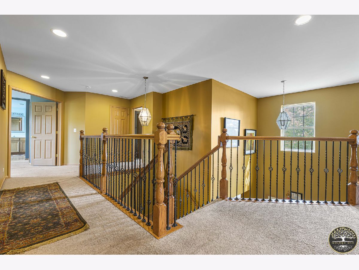
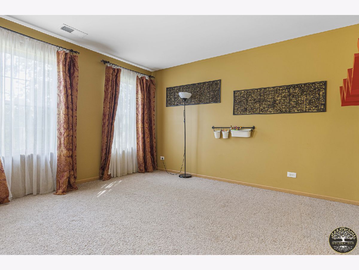
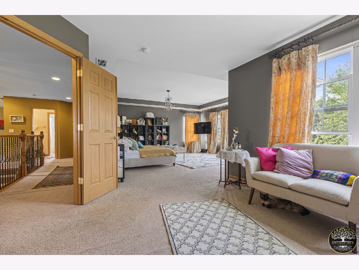
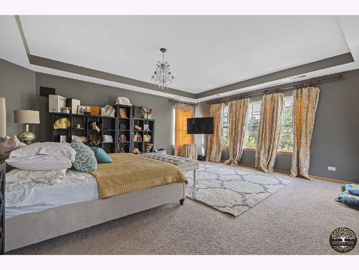
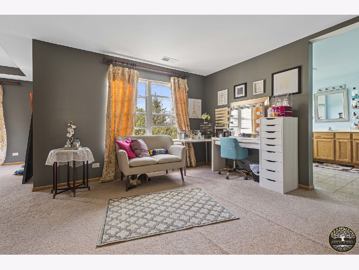
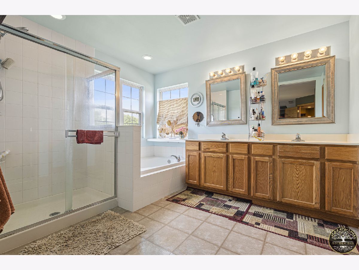
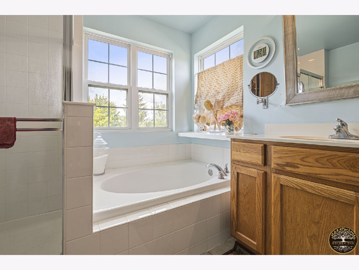
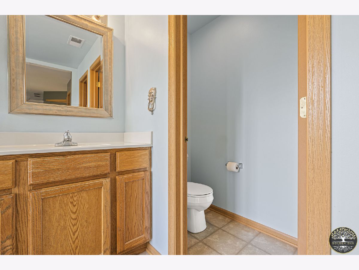
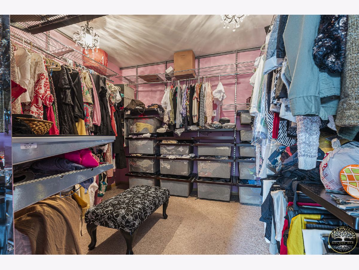
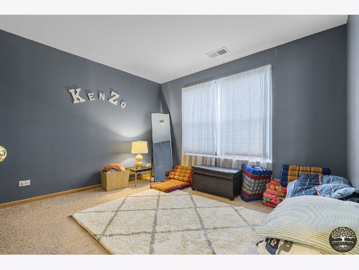
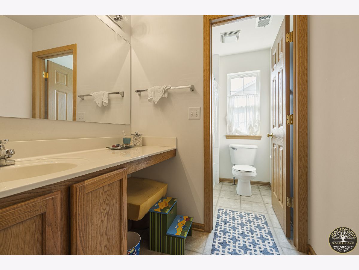
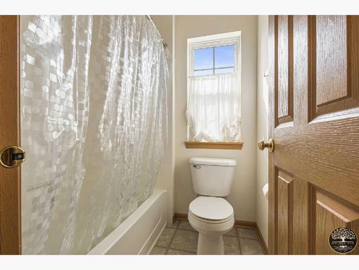
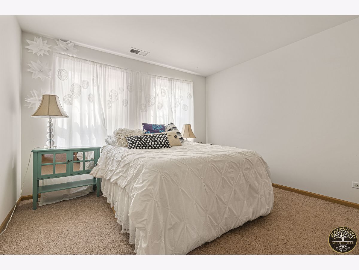
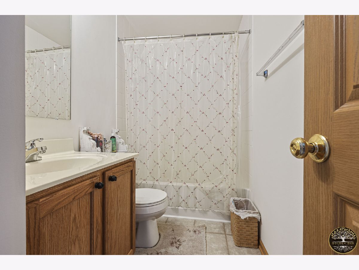
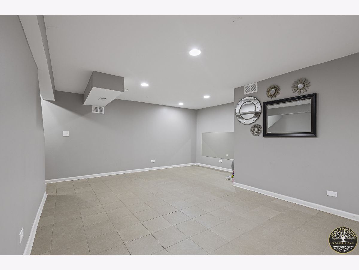
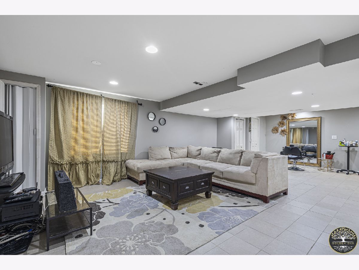
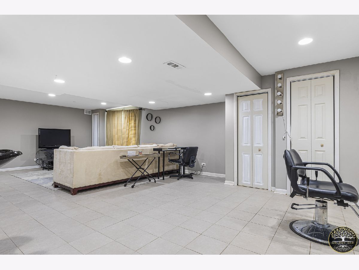
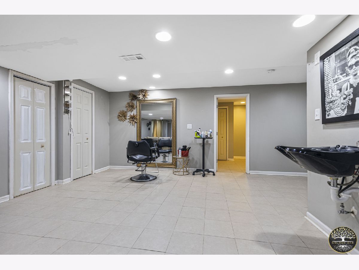
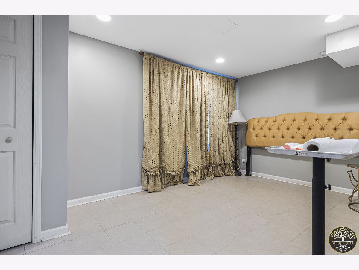
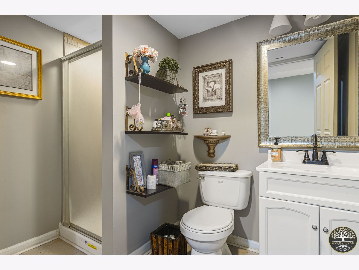
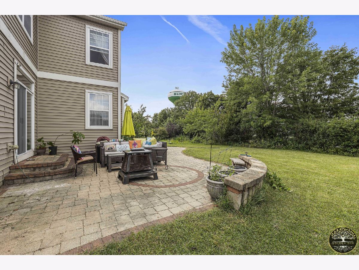
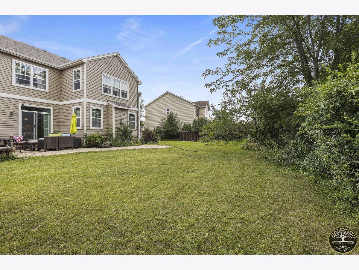
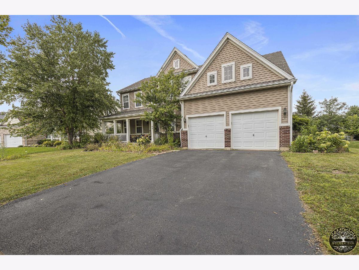
Room Specifics
Total Bedrooms: 4
Bedrooms Above Ground: 3
Bedrooms Below Ground: 1
Dimensions: —
Floor Type: Carpet
Dimensions: —
Floor Type: Carpet
Dimensions: —
Floor Type: Ceramic Tile
Full Bathrooms: 5
Bathroom Amenities: —
Bathroom in Basement: 1
Rooms: Den,Office,Recreation Room,Loft
Basement Description: Finished,Egress Window
Other Specifics
| 2 | |
| Concrete Perimeter | |
| — | |
| Brick Paver Patio | |
| — | |
| 90X140X90X140 | |
| — | |
| Full | |
| Vaulted/Cathedral Ceilings, Wood Laminate Floors, First Floor Laundry, Walk-In Closet(s), Open Floorplan, Separate Dining Room | |
| Range, Microwave, Dishwasher, Refrigerator, Washer, Dryer, Disposal, Stainless Steel Appliance(s) | |
| Not in DB | |
| — | |
| — | |
| — | |
| Gas Log |
Tax History
| Year | Property Taxes |
|---|---|
| 2021 | $9,663 |
Contact Agent
Nearby Similar Homes
Nearby Sold Comparables
Contact Agent
Listing Provided By
Keller Williams Realty Signature


