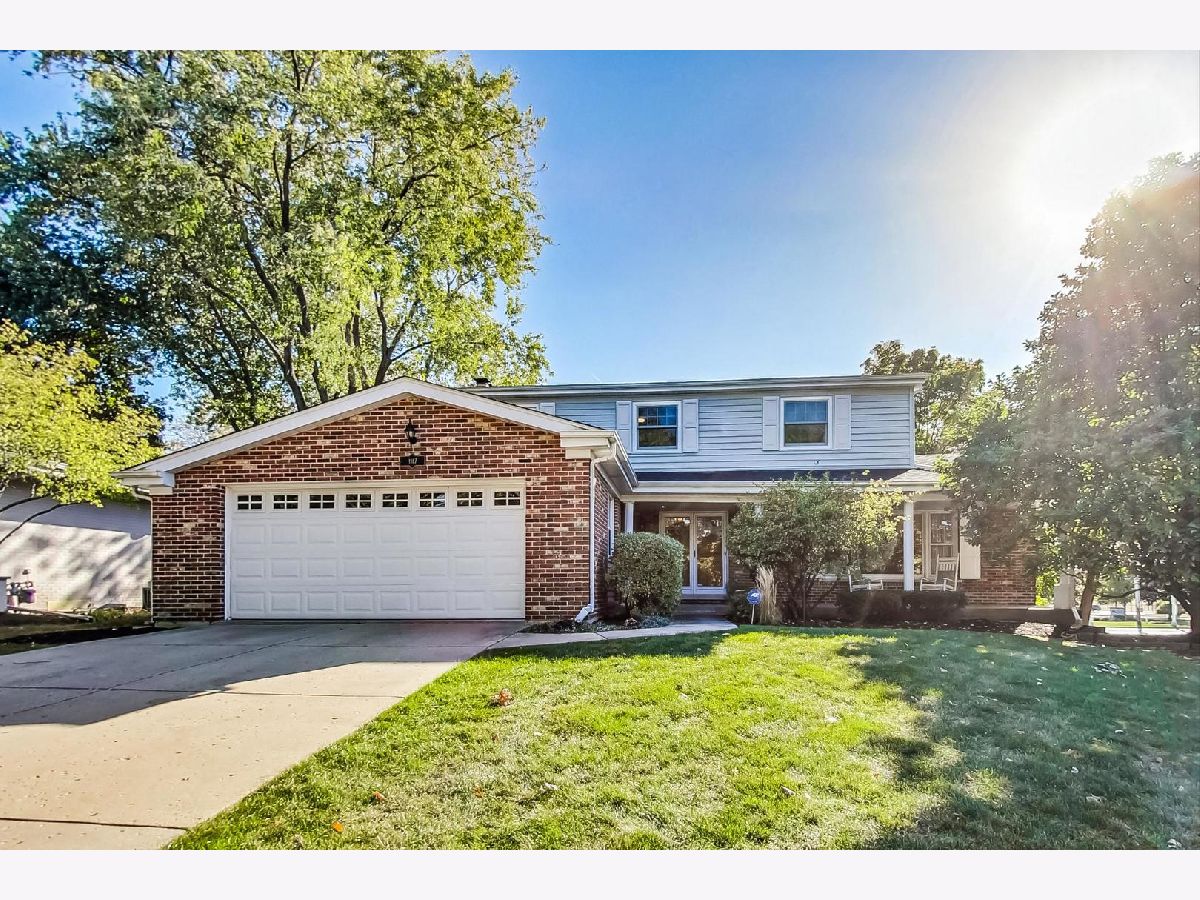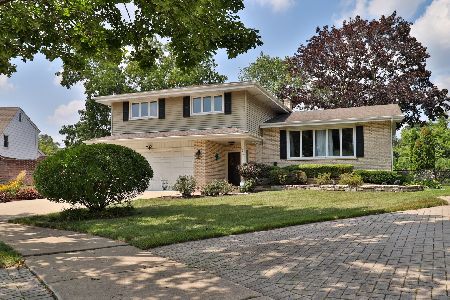1117 Francis Drive, Arlington Heights, Illinois 60005
$670,000
|
Sold
|
|
| Status: | Closed |
| Sqft: | 0 |
| Cost/Sqft: | — |
| Beds: | 4 |
| Baths: | 3 |
| Year Built: | 1969 |
| Property Taxes: | $9,688 |
| Days On Market: | 429 |
| Lot Size: | 0,00 |
Description
Spacious and beautifully maintained 4 bed, 2.1 bath Catino Colonial in the highly desired Pioneer Park neighborhood! Bright and open floor plan features stunning NEW hardwood floors throughout the main level (2023). Sun-soaked living room boasts expansive picture window, and flows effortlessly into the dining room and modern kitchen, making entertaining a breeze. The kitchen offers double ovens, crisp white cabinetry, granite countertops and a sunny eat-in area. Keep the conversation flowing in the adjacent great room, with a cozy fireplace, and direct access to your NEW deck (2020), ideal for hosting gatherings or simply unwinding. Convenient first floor laundry/mud room with custom organizers and a modern powder room adorn this level. Upstairs, the primary bedroom is a dreamy oasis with two closets and an ensuite featuring a shower/tub combo. Three additional bedrooms are generous in size and share a well-appointed hall bath with a dual sink vanity. The finished basement offers endless fun with a sprawling rec room, fourth bedroom, dedicated workout room and plenty of space for activities. Outside, the fully fenced backyard includes a brilliant deck and a brick paver patio, offering the perfect outdoor escape. Updated electrical and an attached 2-car garage adds to the convenience. WALK to Sunset Meadows Park and Pioneer Park/Pool! Minutes to booming downtown Arlington Heights, shopping, dining, the Metra and more! This home is the total package! Welcome home!
Property Specifics
| Single Family | |
| — | |
| — | |
| 1969 | |
| — | |
| — | |
| No | |
| — |
| Cook | |
| Catino Estates | |
| 0 / Not Applicable | |
| — | |
| — | |
| — | |
| 12192147 | |
| 03313060010000 |
Nearby Schools
| NAME: | DISTRICT: | DISTANCE: | |
|---|---|---|---|
|
Grade School
Westgate Elementary School |
25 | — | |
|
Middle School
South Middle School |
25 | Not in DB | |
|
High School
Rolling Meadows High School |
214 | Not in DB | |
Property History
| DATE: | EVENT: | PRICE: | SOURCE: |
|---|---|---|---|
| 29 Jun, 2012 | Sold | $350,000 | MRED MLS |
| 25 May, 2012 | Under contract | $369,900 | MRED MLS |
| 25 Apr, 2012 | Listed for sale | $369,900 | MRED MLS |
| 17 Jan, 2025 | Sold | $670,000 | MRED MLS |
| 18 Nov, 2024 | Under contract | $695,000 | MRED MLS |
| 18 Oct, 2024 | Listed for sale | $695,000 | MRED MLS |



















































Room Specifics
Total Bedrooms: 4
Bedrooms Above Ground: 4
Bedrooms Below Ground: 0
Dimensions: —
Floor Type: —
Dimensions: —
Floor Type: —
Dimensions: —
Floor Type: —
Full Bathrooms: 3
Bathroom Amenities: —
Bathroom in Basement: 0
Rooms: —
Basement Description: Finished
Other Specifics
| 2 | |
| — | |
| — | |
| — | |
| — | |
| 75X130 | |
| Unfinished | |
| — | |
| — | |
| — | |
| Not in DB | |
| — | |
| — | |
| — | |
| — |
Tax History
| Year | Property Taxes |
|---|---|
| 2012 | $9,688 |
Contact Agent
Nearby Similar Homes
Nearby Sold Comparables
Contact Agent
Listing Provided By
@properties Christie's International Real Estate






