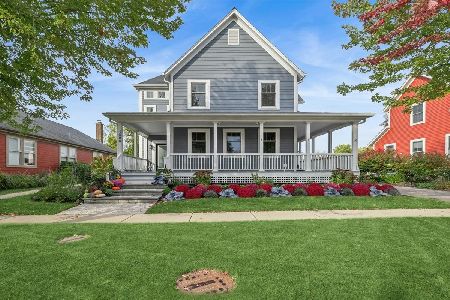1117 Hedgerow Drive, Grayslake, Illinois 60030
$388,000
|
Sold
|
|
| Status: | Closed |
| Sqft: | 3,183 |
| Cost/Sqft: | $121 |
| Beds: | 4 |
| Baths: | 3 |
| Year Built: | 2000 |
| Property Taxes: | $14,047 |
| Days On Market: | 1961 |
| Lot Size: | 0,32 |
Description
Coveted four square model available in unparalelled Prairie Crossing subdivision. Turn key move in condition with something for everyone and privacy for all! This stately home is situated on a premium lot with endless views behind and no homes across the street. The curb appeal will knock your socks off! The spacious and inviting foyer greets you warmly the minute you walk in the front door. With the kitchen open to the family room this is the floor plan that you are looking for. The gourmet kitchen with a brand new double oven plus the butler's pantry create a recipe for successful entertaining! The dark stained hardwood floors were recently refinished. Newer carpeting and paint throughout. Retreat to the second floor master suite with master bath plus 3 other spacious bedrooms and a Jack and Jill bath! The third floor finished loft space has ample room for the perfect rec room, office or gym. Professional landscaping, sprawling front porch and stone patio for enjoying the outdoors with family and friends or just relaxing together. Pets are safe with the invisible fence - sorry control box and collar do not stay. Set up the Koi pond for your enjoyment but please know it comes as-is. New roof and water heater 2017, new front windows 2016. New garage door openers and custom blinds 2019. Prairie Crossing is an award-winning conservation community w/miles of trails for biking, hiking, horseback riding, private beach & lake to swim, canoe, kayak, tennis & volleyball courts, play parks, event barn, farmers market, horse stables & more for an incomparable lifestyle experience.
Property Specifics
| Single Family | |
| — | |
| — | |
| 2000 | |
| Full | |
| — | |
| No | |
| 0.32 |
| Lake | |
| Prairie Crossing | |
| 295 / Quarterly | |
| Insurance,Clubhouse,Exercise Facilities,Lake Rights | |
| Lake Michigan,Public | |
| Public Sewer | |
| 10760060 | |
| 10011030030000 |
Nearby Schools
| NAME: | DISTRICT: | DISTANCE: | |
|---|---|---|---|
|
Grade School
Fremont Elementary School |
79 | — | |
|
Middle School
Fremont Middle School |
79 | Not in DB | |
|
High School
Grayslake Central High School |
127 | Not in DB | |
Property History
| DATE: | EVENT: | PRICE: | SOURCE: |
|---|---|---|---|
| 22 Jan, 2019 | Sold | $355,000 | MRED MLS |
| 14 Dec, 2018 | Under contract | $375,000 | MRED MLS |
| — | Last price change | $389,000 | MRED MLS |
| 27 Jun, 2018 | Listed for sale | $399,000 | MRED MLS |
| 14 Aug, 2020 | Sold | $388,000 | MRED MLS |
| 21 Jul, 2020 | Under contract | $385,000 | MRED MLS |
| 24 Jun, 2020 | Listed for sale | $385,000 | MRED MLS |
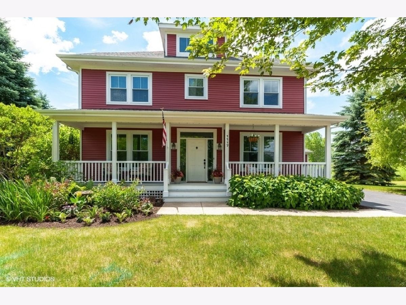
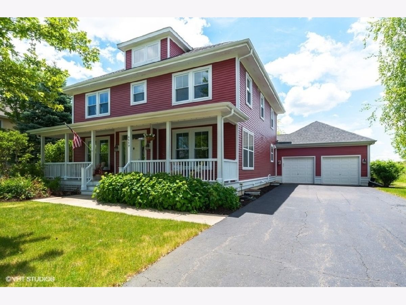
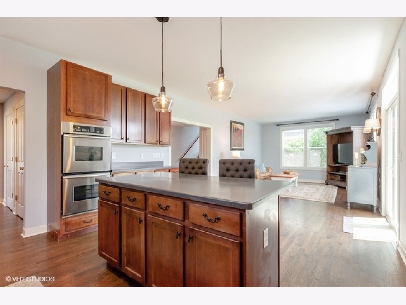
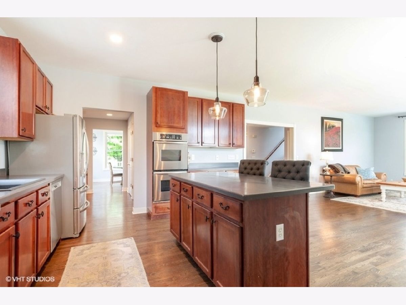
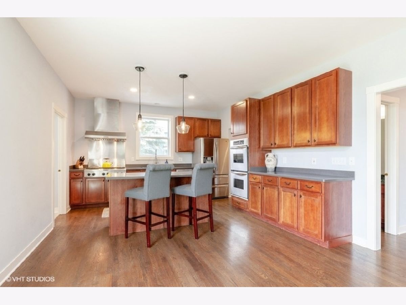
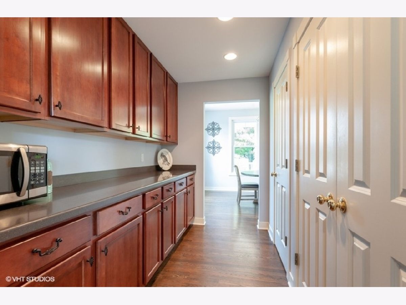
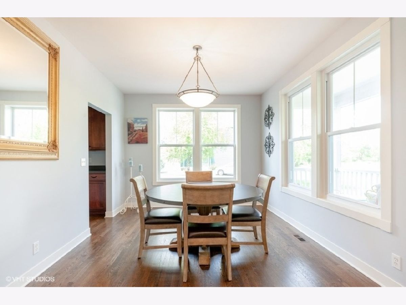
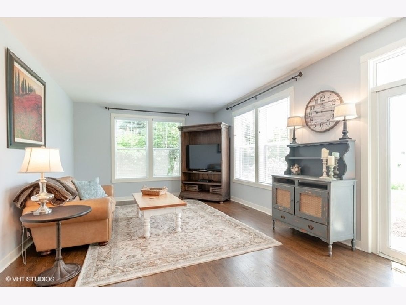
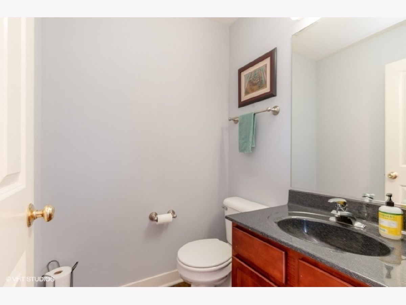
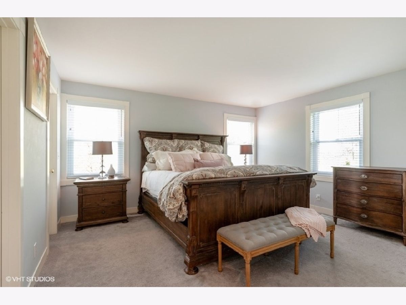
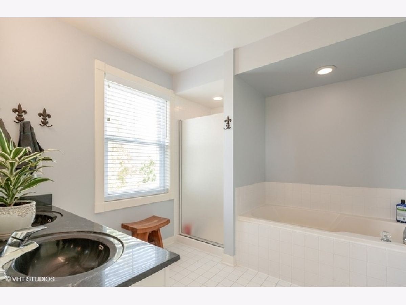
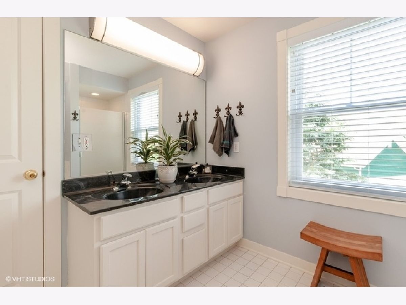
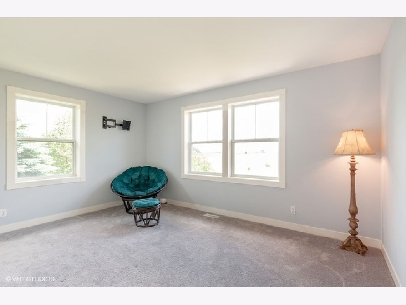
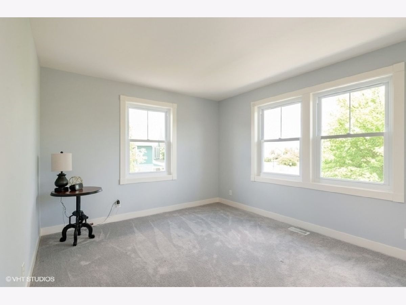
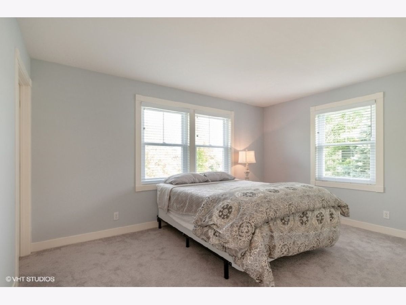
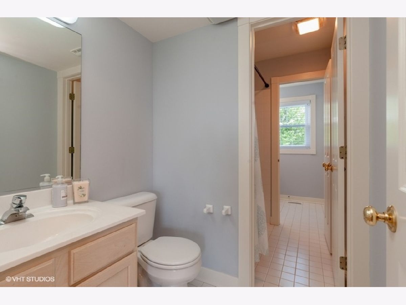
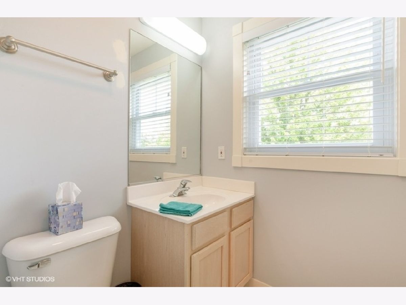
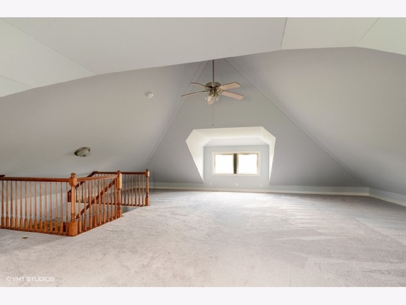
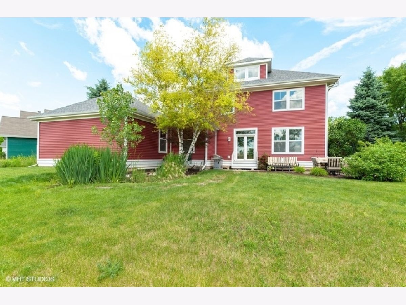
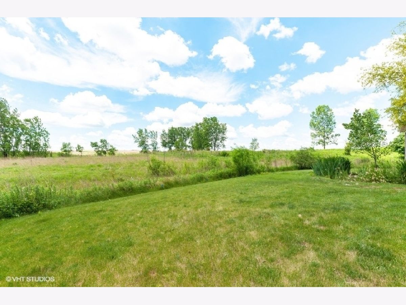
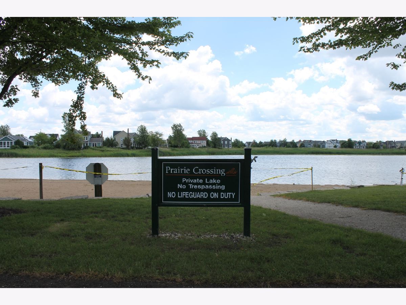
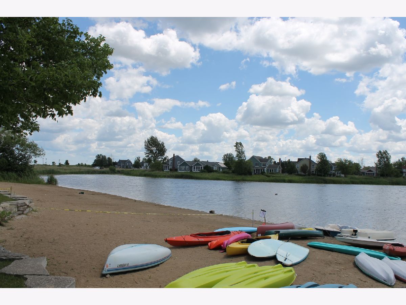
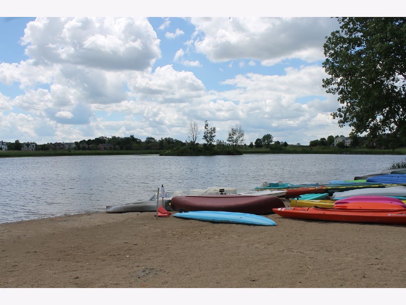
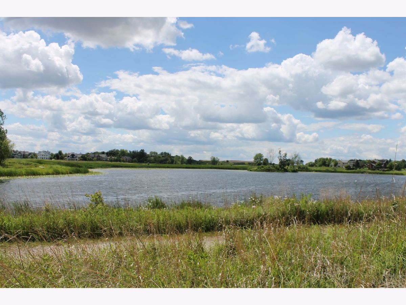
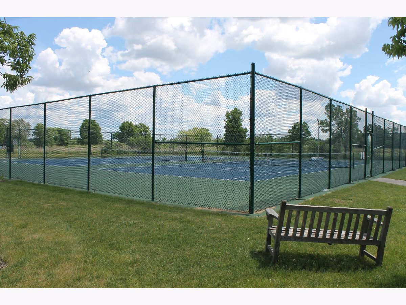
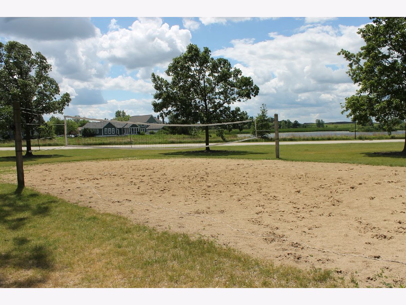
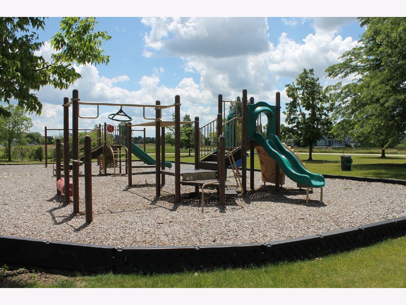
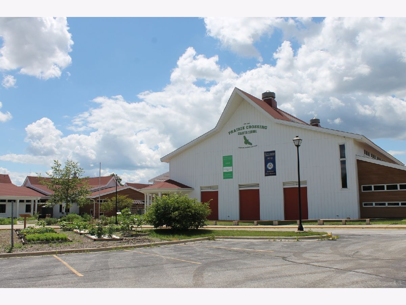
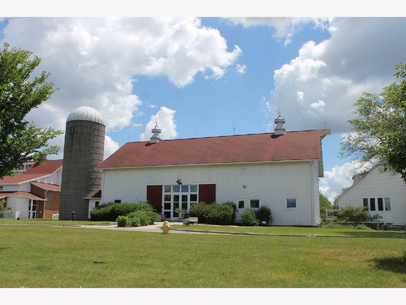
Room Specifics
Total Bedrooms: 4
Bedrooms Above Ground: 4
Bedrooms Below Ground: 0
Dimensions: —
Floor Type: Carpet
Dimensions: —
Floor Type: Carpet
Dimensions: —
Floor Type: Carpet
Full Bathrooms: 3
Bathroom Amenities: —
Bathroom in Basement: 0
Rooms: Attic,Pantry,Foyer
Basement Description: Unfinished
Other Specifics
| 2 | |
| Concrete Perimeter | |
| Asphalt | |
| Brick Paver Patio, Invisible Fence | |
| — | |
| 65X140X130X140 | |
| Finished | |
| Full | |
| Hardwood Floors, First Floor Laundry | |
| Double Oven, Dishwasher, Refrigerator, High End Refrigerator, Washer, Dryer | |
| Not in DB | |
| Clubhouse, Park, Tennis Court(s), Stable(s), Horse-Riding Trails, Lake | |
| — | |
| — | |
| — |
Tax History
| Year | Property Taxes |
|---|---|
| 2019 | $13,146 |
| 2020 | $14,047 |
Contact Agent
Nearby Similar Homes
Nearby Sold Comparables
Contact Agent
Listing Provided By
Coldwell Banker Real Estate Group - Geneva

