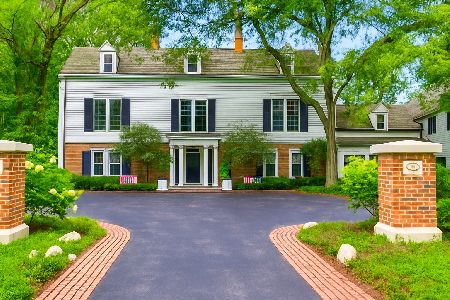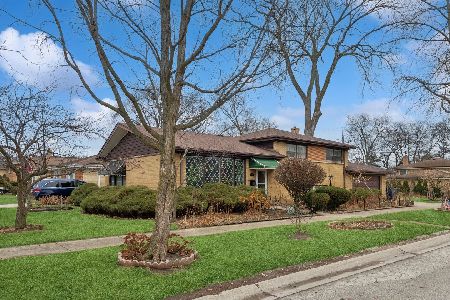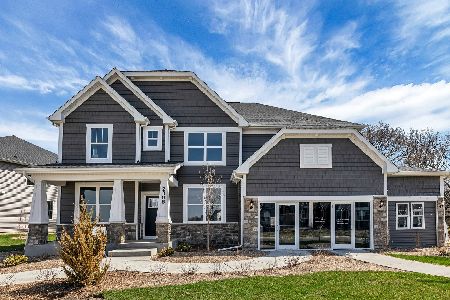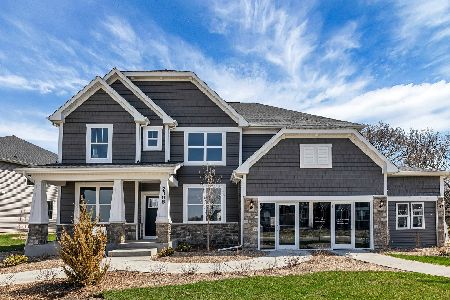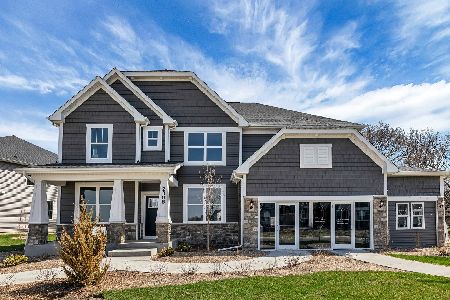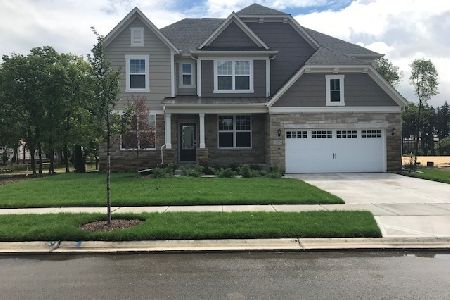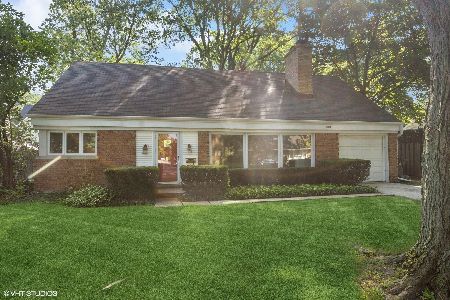1117 Hibbard Road, Wilmette, Illinois 60091
$669,500
|
Sold
|
|
| Status: | Closed |
| Sqft: | 0 |
| Cost/Sqft: | — |
| Beds: | 4 |
| Baths: | 4 |
| Year Built: | 1956 |
| Property Taxes: | $12,916 |
| Days On Market: | 2433 |
| Lot Size: | 0,19 |
Description
This spacious 4 bedroom, 3 1/2 bath home offers fashionable updates throughout. Living room features hardwood floor, wood burning fireplace, and plantation shutters. Formal dining room with hardwood floor, French entry doors, and attractive wrought iron and crystal chandelier. Cook's kitchen features Schrock handcrafted cabinetry with 42" cabinets with under cabinet accent lights, granite countertops, and stainless steel appliances. Family and breakfast rooms overlook the lovely garden. Master bedroom suite features 10x9 walk in closet with built in organizer, and gorgeous bath with double bowl vanity with granite counter top, jetted tub and separate shower with tumble marble surround. Additional bedrooms are spacious and have closets with built-in organizers. Laundry room with Maytag front load washer and dryer and finished basement.
Property Specifics
| Single Family | |
| — | |
| Colonial | |
| 1956 | |
| Partial | |
| — | |
| No | |
| 0.19 |
| Cook | |
| — | |
| 0 / Not Applicable | |
| None | |
| Lake Michigan | |
| Public Sewer | |
| 10388788 | |
| 05304060210000 |
Nearby Schools
| NAME: | DISTRICT: | DISTANCE: | |
|---|---|---|---|
|
Grade School
Avoca West Elementary School |
37 | — | |
|
Middle School
Marie Murphy School |
37 | Not in DB | |
|
High School
New Trier Twp H.s. Northfield/wi |
203 | Not in DB | |
Property History
| DATE: | EVENT: | PRICE: | SOURCE: |
|---|---|---|---|
| 9 Aug, 2019 | Sold | $669,500 | MRED MLS |
| 5 Jul, 2019 | Under contract | $699,000 | MRED MLS |
| 22 May, 2019 | Listed for sale | $699,000 | MRED MLS |
Room Specifics
Total Bedrooms: 4
Bedrooms Above Ground: 4
Bedrooms Below Ground: 0
Dimensions: —
Floor Type: Hardwood
Dimensions: —
Floor Type: Hardwood
Dimensions: —
Floor Type: Carpet
Full Bathrooms: 4
Bathroom Amenities: Whirlpool,Separate Shower,Double Sink
Bathroom in Basement: 0
Rooms: Eating Area,Den,Recreation Room
Basement Description: Finished
Other Specifics
| 2 | |
| Concrete Perimeter | |
| Asphalt | |
| Patio | |
| Landscaped | |
| 65 X 130 | |
| — | |
| Full | |
| Hardwood Floors | |
| Range, Microwave, Dishwasher, Refrigerator, Washer, Dryer, Stainless Steel Appliance(s) | |
| Not in DB | |
| Street Lights, Street Paved | |
| — | |
| — | |
| Wood Burning |
Tax History
| Year | Property Taxes |
|---|---|
| 2019 | $12,916 |
Contact Agent
Nearby Similar Homes
Nearby Sold Comparables
Contact Agent
Listing Provided By
Coldwell Banker Residential


