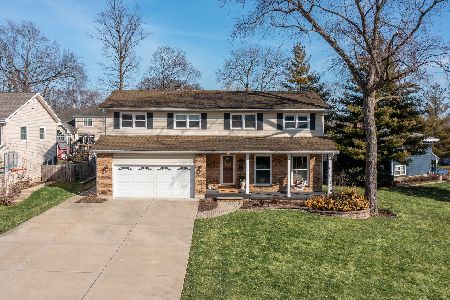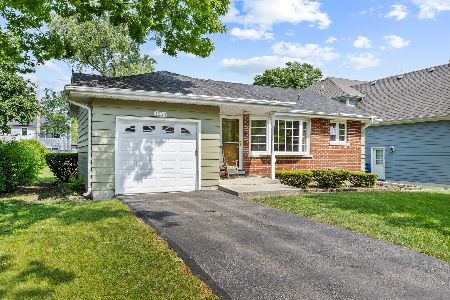1117 Lyford Lane, Wheaton, Illinois 60189
$364,000
|
Sold
|
|
| Status: | Closed |
| Sqft: | 2,000 |
| Cost/Sqft: | $180 |
| Beds: | 5 |
| Baths: | 3 |
| Year Built: | 1957 |
| Property Taxes: | $7,056 |
| Days On Market: | 2896 |
| Lot Size: | 0,22 |
Description
Looking for Extra Space in Wheaton at a Fantastic Price? Look No Further Than This Beautifully Updated 5 Bedroom Home in the Heart of Wheaton. Beautiful Floors Flow Throughout the Open Concept Living Room & Kitchen with Updated Paint & Colors & Stainless Steel Appliances. Five Generous-Sized Bedrooms Including Your Own Luxurious Master Suite with Sizable Private Updated Bathroom & Huge Walk-In Closet. Large, Secluded Backyard that is Fully Fenced with a Fantastic Patio, Playset, Fire Pit, & Shed. Great Extra Recreational Space in the Sub-Basement! Newer Furnace, Newer Bathrooms, Newer Driveway, So Many Updates! Excellent Central Location with Easy Access to Prairie Path, Highways & Within Minutes of Metra & Downtown Wheaton! So Much Space & Value Here!!
Property Specifics
| Single Family | |
| — | |
| — | |
| 1957 | |
| Partial | |
| — | |
| No | |
| 0.22 |
| Du Page | |
| — | |
| 0 / Not Applicable | |
| None | |
| Lake Michigan | |
| Public Sewer | |
| 09865787 | |
| 0520110020 |
Nearby Schools
| NAME: | DISTRICT: | DISTANCE: | |
|---|---|---|---|
|
Grade School
Madison Elementary School |
200 | — | |
|
Middle School
Edison Middle School |
200 | Not in DB | |
|
High School
Wheaton Warrenville South H S |
200 | Not in DB | |
Property History
| DATE: | EVENT: | PRICE: | SOURCE: |
|---|---|---|---|
| 28 May, 2013 | Sold | $300,000 | MRED MLS |
| 8 Apr, 2013 | Under contract | $300,000 | MRED MLS |
| — | Last price change | $319,900 | MRED MLS |
| 31 Jan, 2013 | Listed for sale | $329,900 | MRED MLS |
| 1 May, 2018 | Sold | $364,000 | MRED MLS |
| 10 Mar, 2018 | Under contract | $359,900 | MRED MLS |
| — | Last price change | $369,900 | MRED MLS |
| 25 Feb, 2018 | Listed for sale | $369,900 | MRED MLS |
Room Specifics
Total Bedrooms: 5
Bedrooms Above Ground: 5
Bedrooms Below Ground: 0
Dimensions: —
Floor Type: Carpet
Dimensions: —
Floor Type: Hardwood
Dimensions: —
Floor Type: Hardwood
Dimensions: —
Floor Type: —
Full Bathrooms: 3
Bathroom Amenities: Soaking Tub
Bathroom in Basement: 0
Rooms: Bedroom 5,Recreation Room,Walk In Closet
Basement Description: Unfinished,Sub-Basement
Other Specifics
| 1.5 | |
| Concrete Perimeter | |
| Asphalt | |
| Patio | |
| — | |
| 60X159 | |
| Full | |
| Full | |
| Hardwood Floors | |
| Range, Microwave, Dishwasher, Refrigerator, Washer, Dryer, Disposal | |
| Not in DB | |
| Street Lights, Street Paved | |
| — | |
| — | |
| — |
Tax History
| Year | Property Taxes |
|---|---|
| 2013 | $6,261 |
| 2018 | $7,056 |
Contact Agent
Nearby Similar Homes
Nearby Sold Comparables
Contact Agent
Listing Provided By
Baird & Warner











