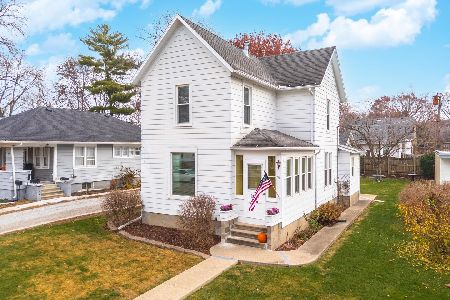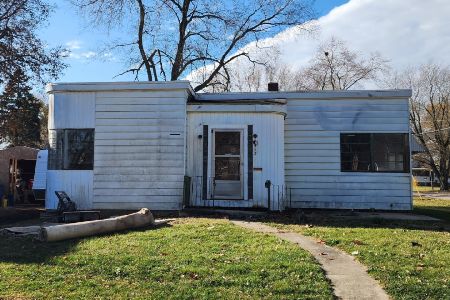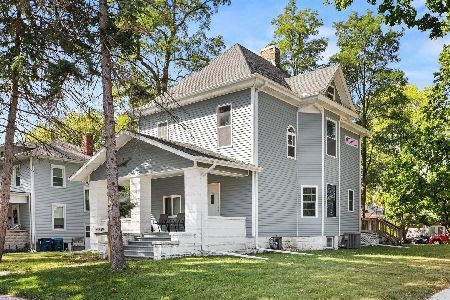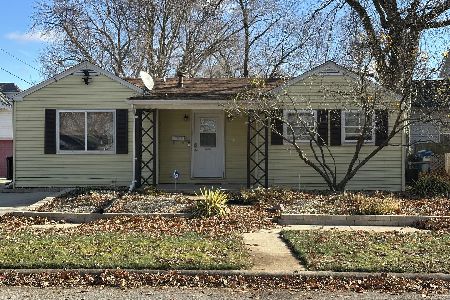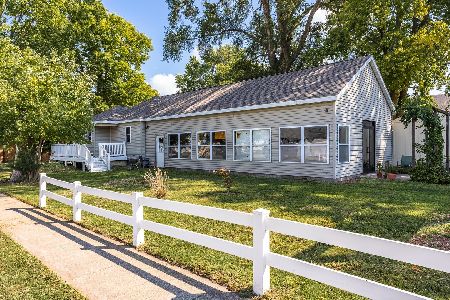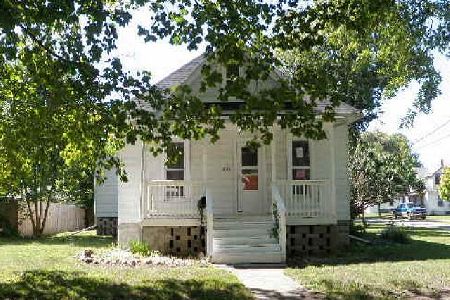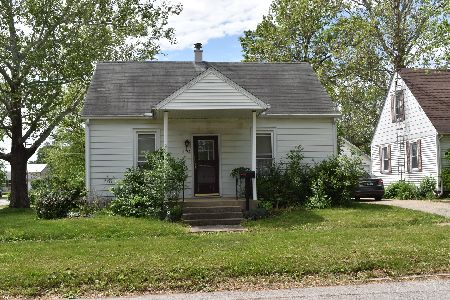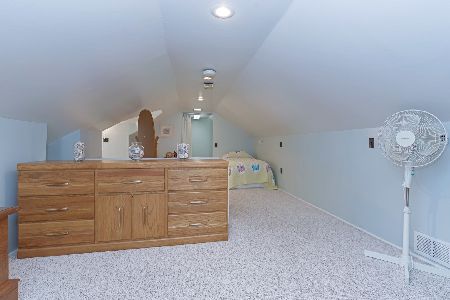1117 Mill Street, Pontiac, Illinois 61764
$123,500
|
Sold
|
|
| Status: | Closed |
| Sqft: | 1,220 |
| Cost/Sqft: | $102 |
| Beds: | 3 |
| Baths: | 2 |
| Year Built: | 1939 |
| Property Taxes: | $2,904 |
| Days On Market: | 1565 |
| Lot Size: | 0,17 |
Description
This 1.5-Story, 3 BR, 2 Full Bath Home on N Mill St. was Totally Rehabbed in 2013, Including Plumbing, Heating, Cooling, Electrical, Drywall, Beams, Bathrooms, Kitchen, & Flooring. Living Room, Dining, Kitchen, & Main Floor Bedroom Have Laminate Bamboo Flooring. All New Kitchen in 2013 Included Cabinets, Countertops, & SS Appliances. Current Refrigerator is Approx. 2 Yrs. Old. Main Floor Bath is Shower Only. 2nd Floor Bath Has Double Vanity, Large Jacuzzi Tub & Separate Shower. Both Baths Have Ceramic Tile Showers. 2nd Floor Offers Great Additional Storage Space. Full Basement Provides More Storage & Additional Usable Space. Nice Back Yard is Fully Fenced w/New Wooden Privacy Fence. Great Concrete Driveway Installed in 2013 Leads to 2.5-Car Detached Garage. All Gutters Replaced 2-3 Yrs. Ago. Back Yard Play Set Can Stay. "Sale of Property is Subject to the Seller Finding Suitable Housing."
Property Specifics
| Single Family | |
| — | |
| Traditional | |
| 1939 | |
| Full | |
| — | |
| No | |
| 0.17 |
| Livingston | |
| Not Applicable | |
| — / Not Applicable | |
| None | |
| Public | |
| Public Sewer | |
| 11239772 | |
| 15152220500600 |
Nearby Schools
| NAME: | DISTRICT: | DISTANCE: | |
|---|---|---|---|
|
Grade School
Attendance Centers |
429 | — | |
|
Middle School
Pontiac Junior High School |
429 | Not in DB | |
|
High School
Pontiac High School |
90 | Not in DB | |
Property History
| DATE: | EVENT: | PRICE: | SOURCE: |
|---|---|---|---|
| 13 Nov, 2017 | Sold | $109,000 | MRED MLS |
| 13 Nov, 2017 | Under contract | $114,900 | MRED MLS |
| 11 Aug, 2017 | Listed for sale | $114,900 | MRED MLS |
| 13 Dec, 2021 | Sold | $123,500 | MRED MLS |
| 9 Oct, 2021 | Under contract | $124,900 | MRED MLS |
| 6 Oct, 2021 | Listed for sale | $124,900 | MRED MLS |
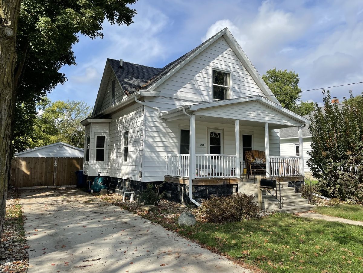
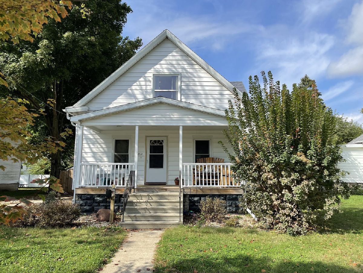
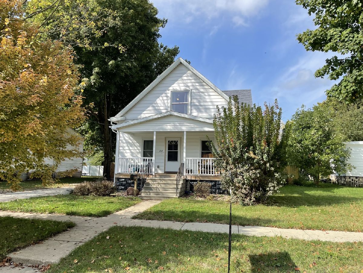
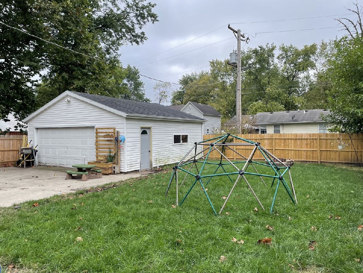
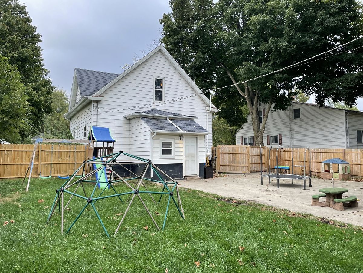
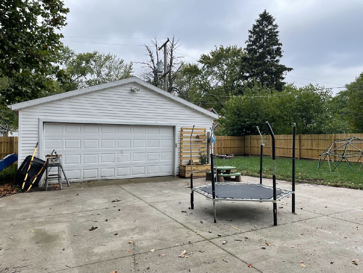
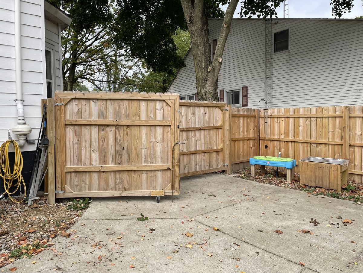
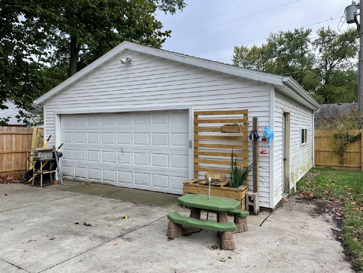
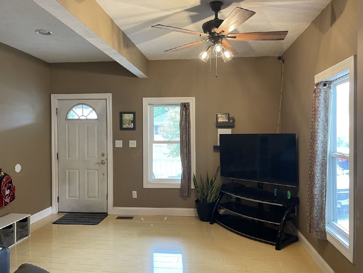
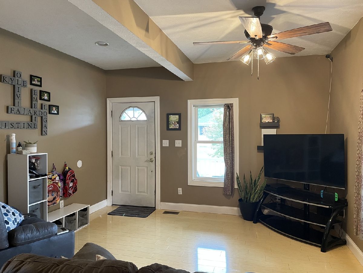
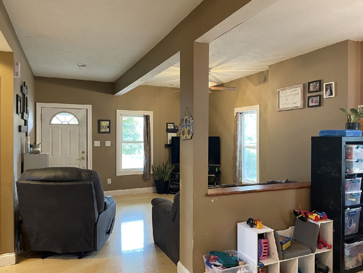
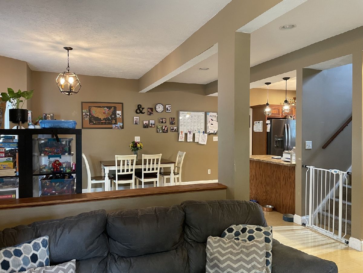
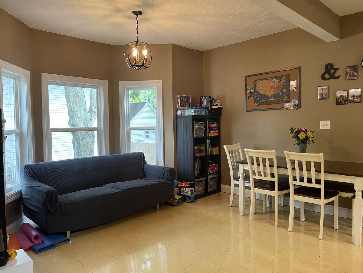
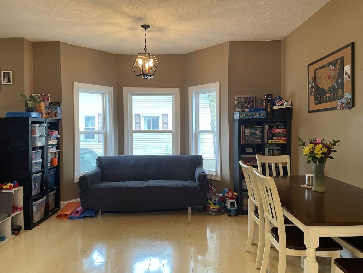
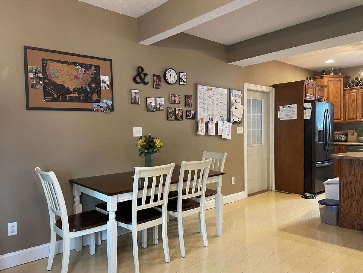
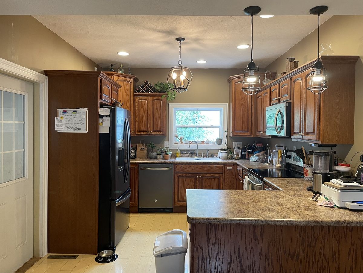
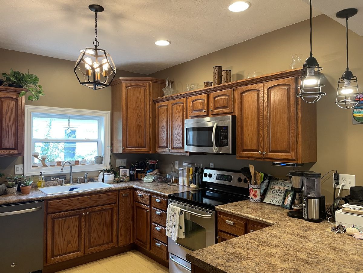
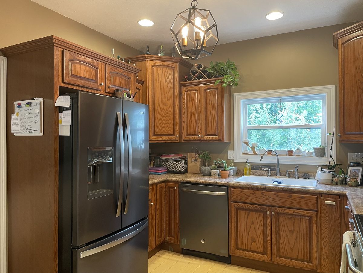
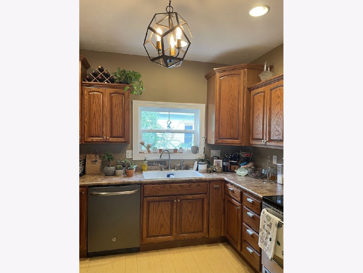
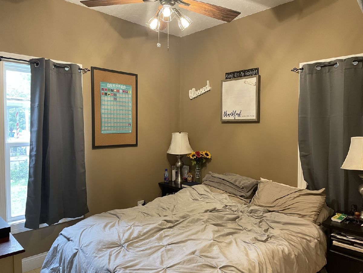
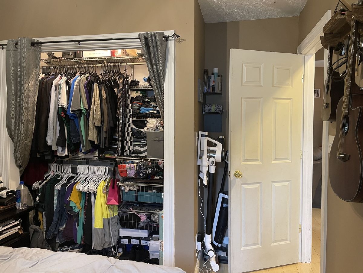
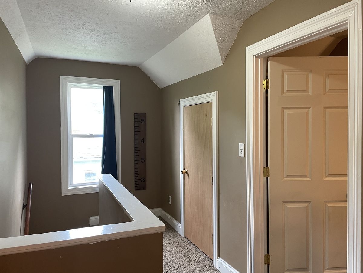
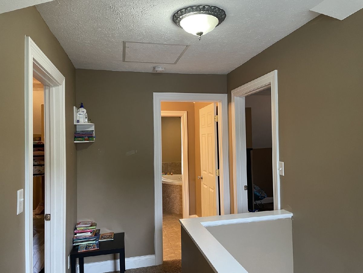
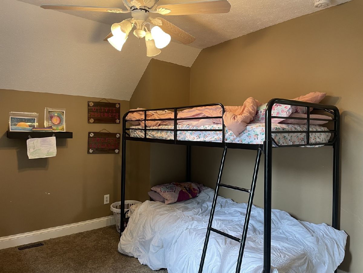
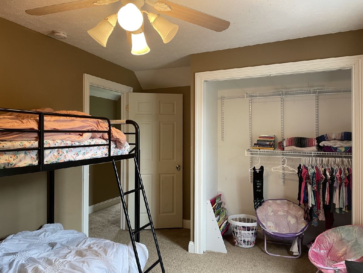
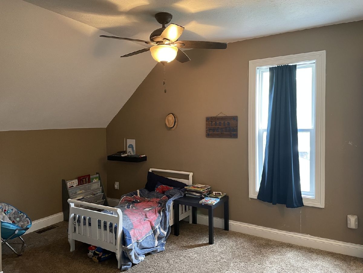
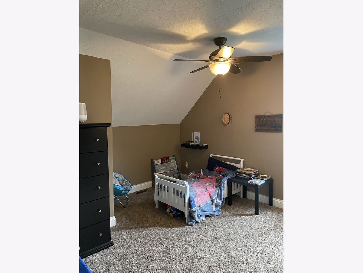
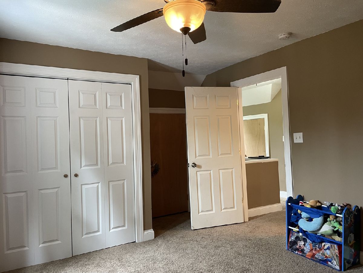
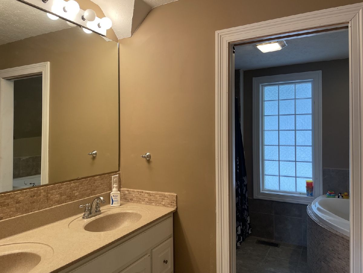
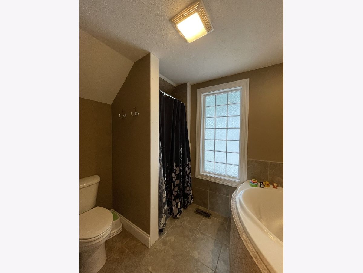
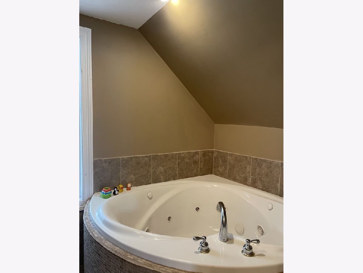
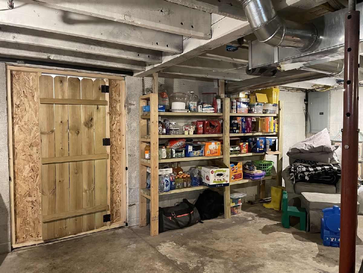
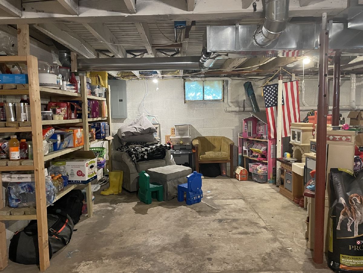
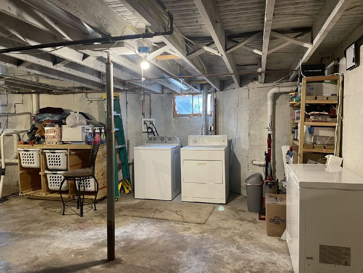
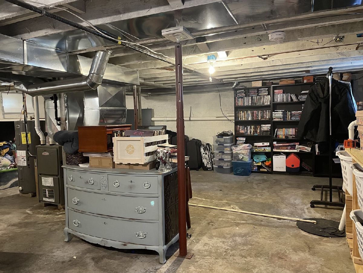
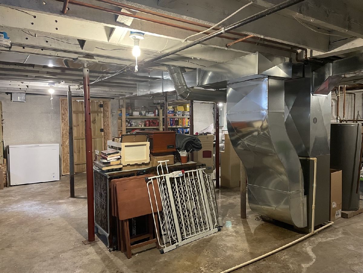
Room Specifics
Total Bedrooms: 3
Bedrooms Above Ground: 3
Bedrooms Below Ground: 0
Dimensions: —
Floor Type: Carpet
Dimensions: —
Floor Type: Carpet
Full Bathrooms: 2
Bathroom Amenities: —
Bathroom in Basement: 0
Rooms: No additional rooms
Basement Description: Unfinished
Other Specifics
| 2 | |
| Block | |
| Concrete | |
| Porch | |
| Fenced Yard,Mature Trees | |
| 60 X 120.33 | |
| — | |
| Full | |
| — | |
| Range, Microwave, Dishwasher, Refrigerator, Washer, Dryer | |
| Not in DB | |
| — | |
| — | |
| — | |
| — |
Tax History
| Year | Property Taxes |
|---|---|
| 2017 | $1,851 |
| 2021 | $2,904 |
Contact Agent
Nearby Similar Homes
Nearby Sold Comparables
Contact Agent
Listing Provided By
R.E. Dynamics

