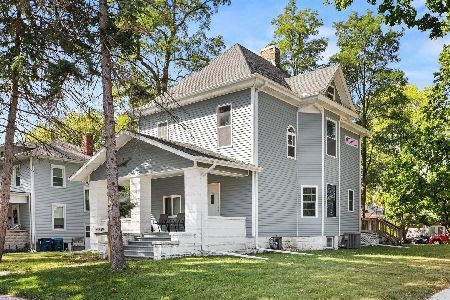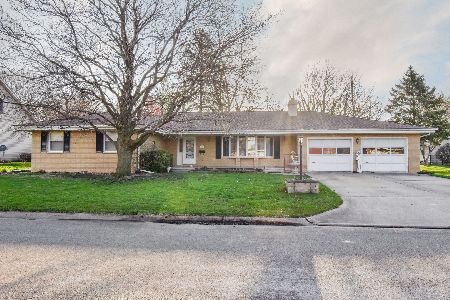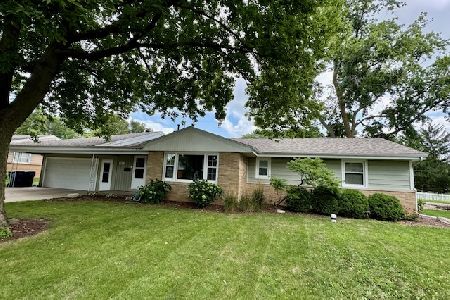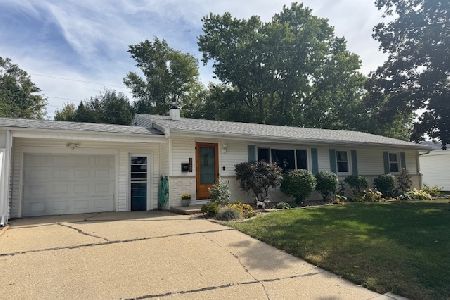1117 Prairie View Lane, Pontiac, Illinois 61764
$181,500
|
Sold
|
|
| Status: | Closed |
| Sqft: | 2,304 |
| Cost/Sqft: | $79 |
| Beds: | 3 |
| Baths: | 3 |
| Year Built: | 1964 |
| Property Taxes: | $6,282 |
| Days On Market: | 3142 |
| Lot Size: | 0,53 |
Description
Very well maintained, All Brick Ranch in Bailey Sub. offers 3 BR's, 2.5 BA, Sun Room w/Built-In Grill, Kitchen w/Breakfast Bar, Pantry, & Dining Area, Family Room & Spacious Living Room, Both w/Wood Burning Fireplaces, Full, Partially Finished Basement, & 2-Car Att. Garage. Master BR Includes Small Sitting Area, Ample Closet Space, & Bath w/Marble Floor, Shower, & Dbl. Vanity. Guest Bath has Tub/Shower, Tile Floor, & Dbl. Vanity. Full Basement has Large FR w/FP, 11X12 Play Room Area, Laundry, Bathroom, & an Unbelievable Amount of Workshop, Storage, & Office Space, In Addition to a Dark Room! Recent Updates Include: All New Roof & Pella Windows in 2013, & Furnace in 2016. Water Heater Replaced in 2008, Along w/Built-In Oven & Microwave. Dishwasher Replaced in 2016. A Few Main Floor Walls Have Just Been Painted For a Fresh, New Look. This Solid Home Sits on a Huge, Corner Lot (Half an Acre!) in a Great Location Close to Schools & Community Rec Center!
Property Specifics
| Single Family | |
| — | |
| Ranch | |
| 1964 | |
| Full | |
| — | |
| No | |
| 0.53 |
| Livingston | |
| — | |
| 0 / Not Applicable | |
| None | |
| Public | |
| Public Sewer | |
| 10285163 | |
| 151514359023 |
Nearby Schools
| NAME: | DISTRICT: | DISTANCE: | |
|---|---|---|---|
|
Middle School
Pontiac Junior High School |
429 | Not in DB | |
|
High School
Pontiac High School |
90 | Not in DB | |
Property History
| DATE: | EVENT: | PRICE: | SOURCE: |
|---|---|---|---|
| 16 Mar, 2018 | Sold | $181,500 | MRED MLS |
| 28 Feb, 2018 | Under contract | $182,000 | MRED MLS |
| 13 Jun, 2017 | Listed for sale | $198,000 | MRED MLS |
Room Specifics
Total Bedrooms: 3
Bedrooms Above Ground: 3
Bedrooms Below Ground: 0
Dimensions: —
Floor Type: Carpet
Dimensions: —
Floor Type: Carpet
Full Bathrooms: 3
Bathroom Amenities: —
Bathroom in Basement: 1
Rooms: Sun Room,Bonus Room,Foyer
Basement Description: Partially Finished
Other Specifics
| 2 | |
| — | |
| Concrete | |
| Porch | |
| — | |
| 210 X 110 | |
| — | |
| Full | |
| Hardwood Floors, First Floor Bedroom, First Floor Full Bath, Built-in Features | |
| Dishwasher, Microwave, Refrigerator, Disposal, Dryer, Range, Washer, Range Hood | |
| Not in DB | |
| — | |
| — | |
| — | |
| Wood Burning |
Tax History
| Year | Property Taxes |
|---|---|
| 2018 | $6,282 |
Contact Agent
Nearby Sold Comparables
Contact Agent
Listing Provided By
RE Dynamics







