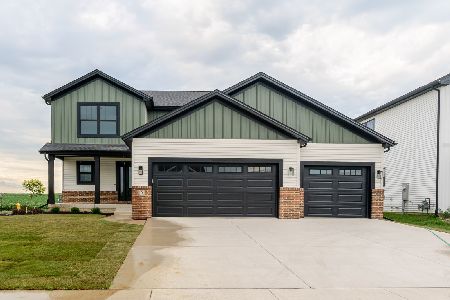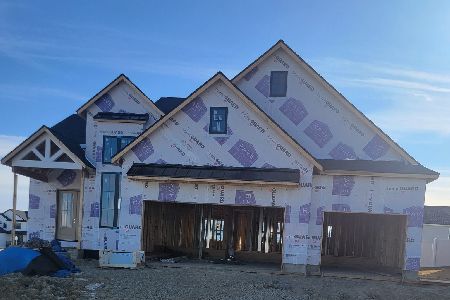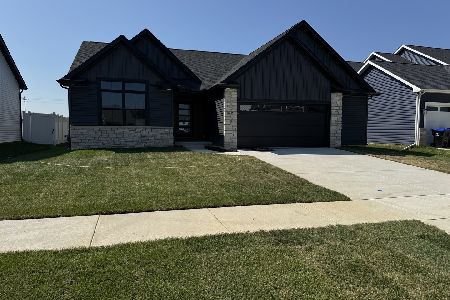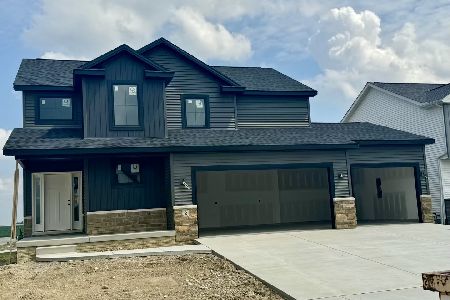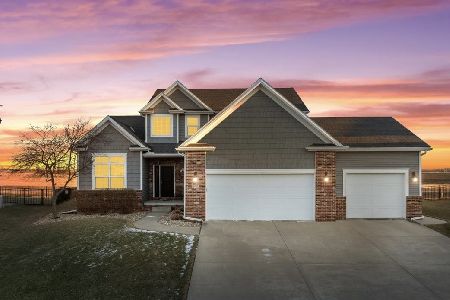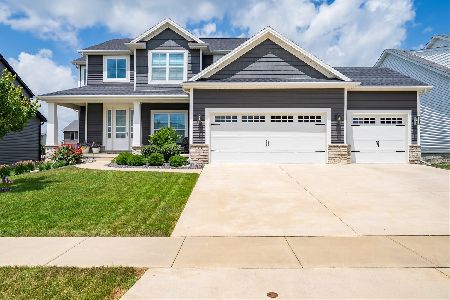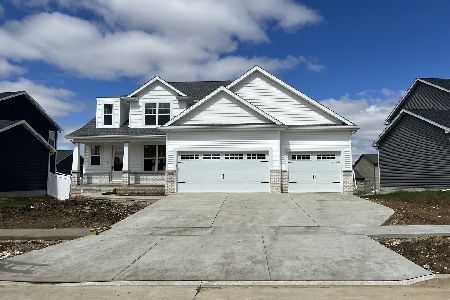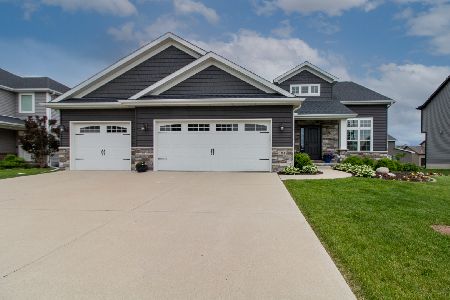1117 Staghorne Way, Bloomington, Illinois 61705
$439,900
|
Sold
|
|
| Status: | Closed |
| Sqft: | 3,253 |
| Cost/Sqft: | $135 |
| Beds: | 4 |
| Baths: | 4 |
| Year Built: | 2020 |
| Property Taxes: | $8,924 |
| Days On Market: | 1179 |
| Lot Size: | 0,00 |
Description
WOW! Simply stunning. Built in 2020! Better than new Verkler Construction home featuring 5 bedrooms, 3.5 baths, 3 car garage with finished basement. All window treatments and fence added (2020). Breathtaking home! The first floor is light and bright featuring a dreamy kitchen, cozy family room with gas fireplace, dinning room, a half bath and designated laundry. Kitchen is spacious, modern in style and has plentiful cabinet space and quartz countertops. Soft close cabinets and drawers. Island microwave. Stainless steel appliances and a gas stove with true range hood venting. Open concept flow to eat-in space, family room and formal dinning. Functional and "oh so pretty" drop zone located off garage with locker system in designated laundry area to keep families organized. Upstairs fine a spacious master bedroom with tray ceiling and new recessed lighting (2020). Double closets. Relaxing, and modern bathroom with tiled walk-in shower, soaking tub and double vanity. Three other nicely sized bedrooms and 1 full hall bathroom. Bathroom features, tub/shower combo and double vanity. The finished basement features a bedroom (currently used as an office), full bath, large family room and unfinished space for storage. Lovely stained deck AND patio space within the fenced yard for enjoying time with your family and friends.
Property Specifics
| Single Family | |
| — | |
| — | |
| 2020 | |
| — | |
| — | |
| No | |
| — |
| Mc Lean | |
| Grove On Kickapoo Creek | |
| 100 / Annual | |
| — | |
| — | |
| — | |
| 11666046 | |
| 2209428025 |
Nearby Schools
| NAME: | DISTRICT: | DISTANCE: | |
|---|---|---|---|
|
Grade School
Benjamin Elementary |
5 | — | |
|
Middle School
Evans Jr High |
5 | Not in DB | |
|
High School
Normal Community High School |
5 | Not in DB | |
Property History
| DATE: | EVENT: | PRICE: | SOURCE: |
|---|---|---|---|
| 30 Oct, 2020 | Sold | $382,000 | MRED MLS |
| 1 Sep, 2020 | Under contract | $376,900 | MRED MLS |
| 29 Jun, 2020 | Listed for sale | $376,900 | MRED MLS |
| 13 Jan, 2023 | Sold | $439,900 | MRED MLS |
| 11 Nov, 2022 | Under contract | $439,900 | MRED MLS |
| 3 Nov, 2022 | Listed for sale | $439,900 | MRED MLS |
| 26 Aug, 2025 | Sold | $497,500 | MRED MLS |
| 30 Jul, 2025 | Under contract | $499,500 | MRED MLS |
| 17 Jul, 2025 | Listed for sale | $499,500 | MRED MLS |
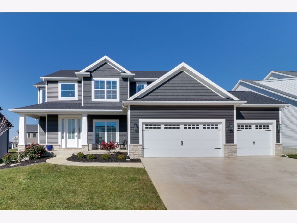
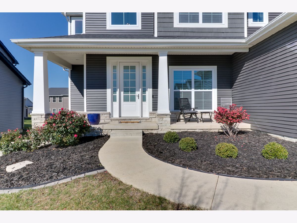
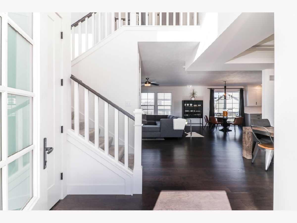
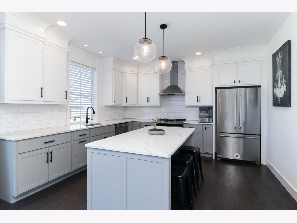
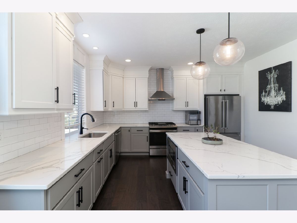
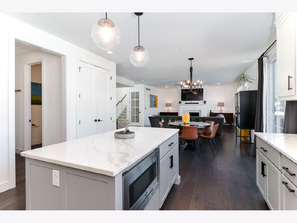
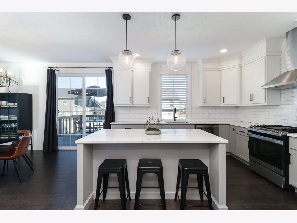
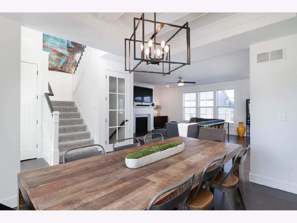
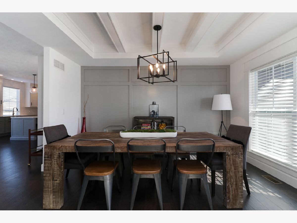
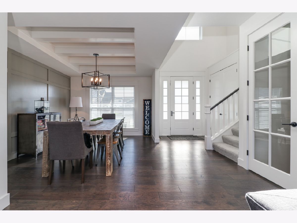
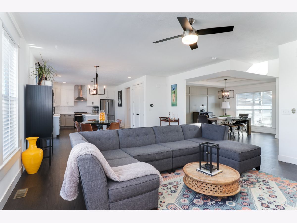
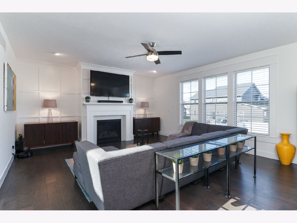
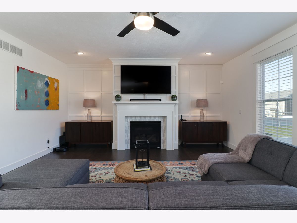
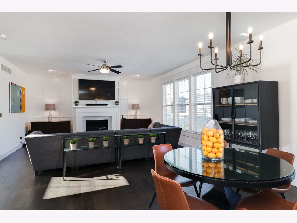
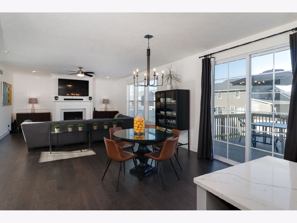
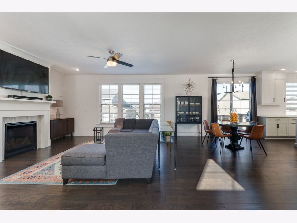
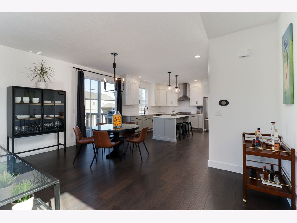
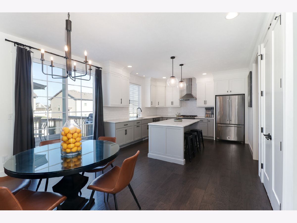
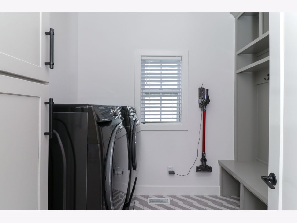
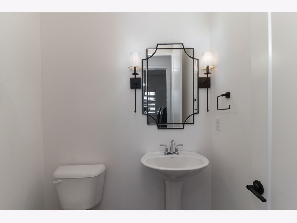
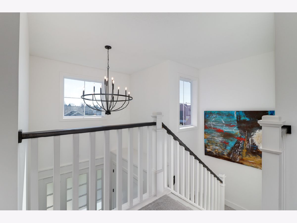
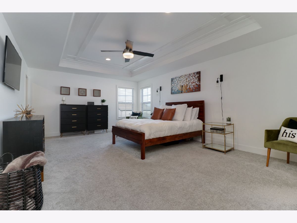
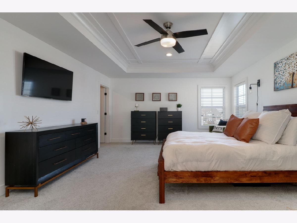
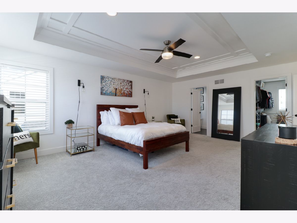
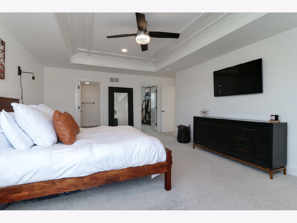
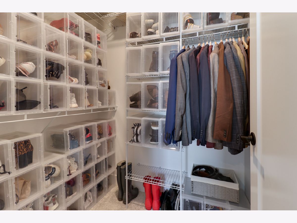
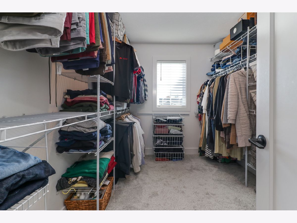
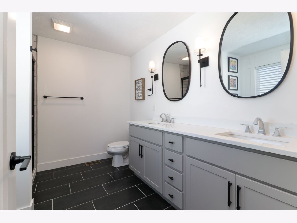
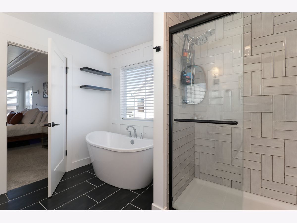
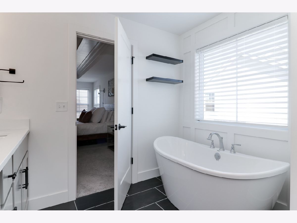
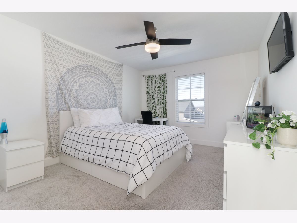
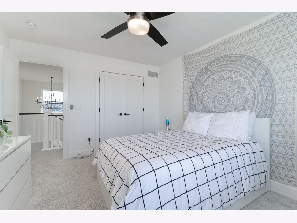
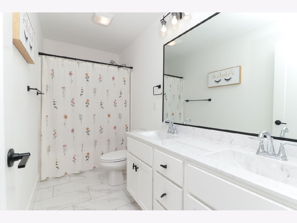
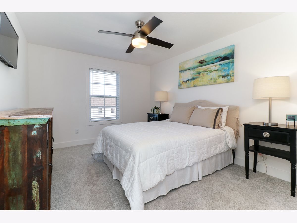
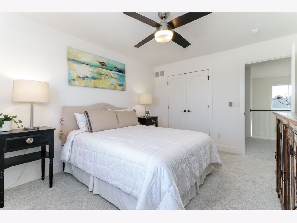
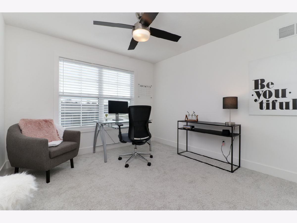
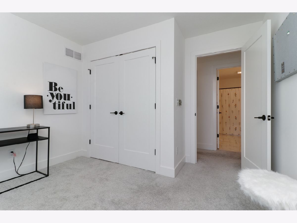
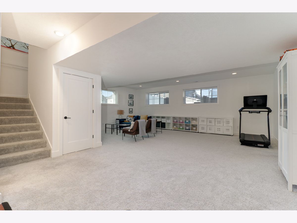
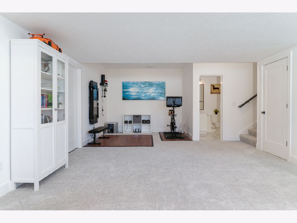
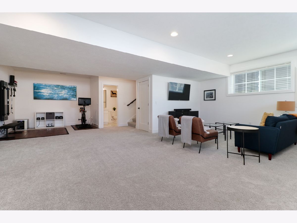
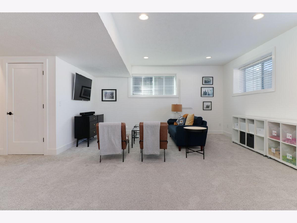
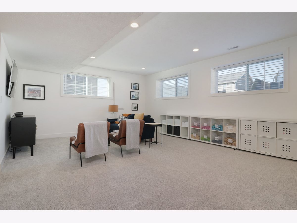
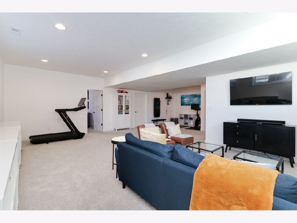
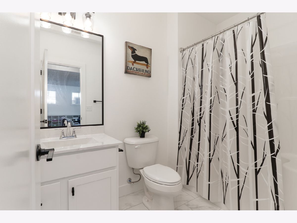
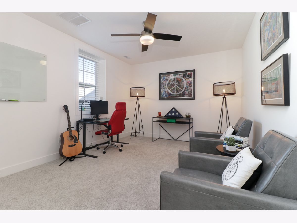
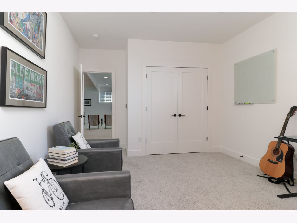
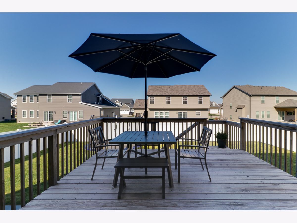
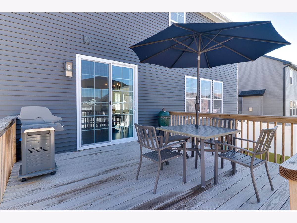
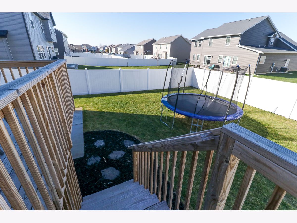
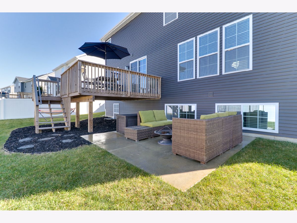
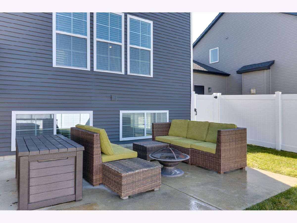
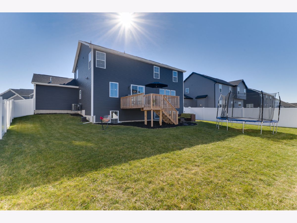
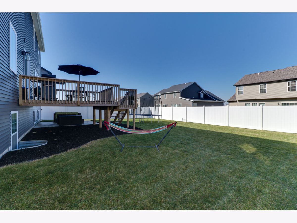
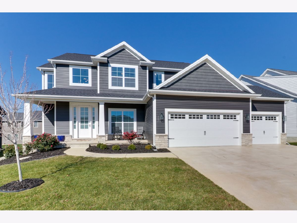
Room Specifics
Total Bedrooms: 5
Bedrooms Above Ground: 4
Bedrooms Below Ground: 1
Dimensions: —
Floor Type: —
Dimensions: —
Floor Type: —
Dimensions: —
Floor Type: —
Dimensions: —
Floor Type: —
Full Bathrooms: 4
Bathroom Amenities: Whirlpool,Double Sink
Bathroom in Basement: 1
Rooms: —
Basement Description: Finished
Other Specifics
| 3 | |
| — | |
| — | |
| — | |
| — | |
| 60X120X75X120 | |
| — | |
| — | |
| — | |
| — | |
| Not in DB | |
| — | |
| — | |
| — | |
| — |
Tax History
| Year | Property Taxes |
|---|---|
| 2020 | $77 |
| 2023 | $8,924 |
| 2025 | $10,446 |
Contact Agent
Nearby Similar Homes
Nearby Sold Comparables
Contact Agent
Listing Provided By
RE/MAX Rising

