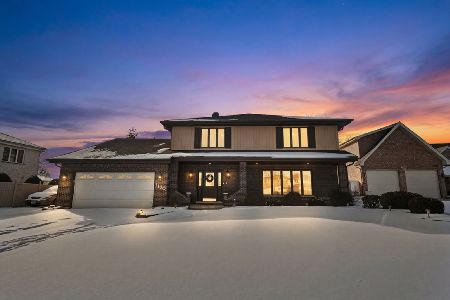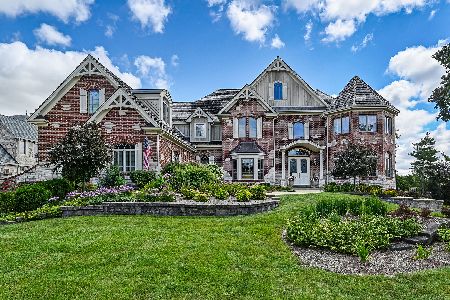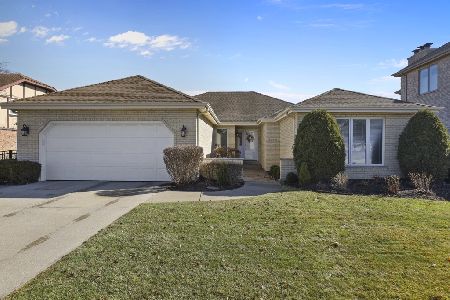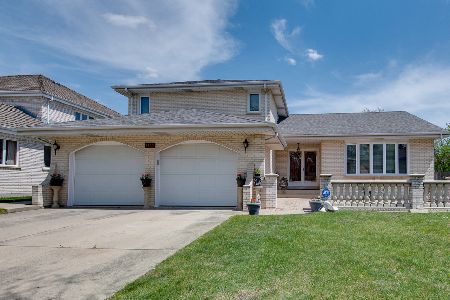1117 Thatcher Lane, Addison, Illinois 60101
$480,000
|
Sold
|
|
| Status: | Closed |
| Sqft: | 3,699 |
| Cost/Sqft: | $132 |
| Beds: | 4 |
| Baths: | 3 |
| Year Built: | 1980 |
| Property Taxes: | $8,625 |
| Days On Market: | 1627 |
| Lot Size: | 0,18 |
Description
Do you have vision? If you do, this is the home for you. Why you ask . . . 4 bedroom/3 full bath all-brick 2-story home with 3,700 sq. ft. of living space above grade. Full unfinished basement has an additional 1,800 sq. ft. that can be finished for even more living space. Some updating and you can make this your dream home! Large kitchen with table eating area and lots of natural light. Spacious family room with fireplace. 1st floor full bath. All 4 bedrooms on the second floor have hardwood floors under carpeting. Huge master bedroom suite includes a walk-in closet, 2 additional closets, and large bathroom. The other 3 bedrooms also have walk-in closets. Kitchen and family room have sliding doors leading to the patio and backyard. Cement tile roof. Circular driveway. Attached 2 car garage. Estate sale, sold as-is. Fantastic location close to restaurants, shopping and major expressways.
Property Specifics
| Single Family | |
| — | |
| — | |
| 1980 | |
| Full | |
| — | |
| No | |
| 0.18 |
| Du Page | |
| — | |
| — / Not Applicable | |
| None | |
| Lake Michigan | |
| Public Sewer | |
| 11220461 | |
| 0320100032 |
Nearby Schools
| NAME: | DISTRICT: | DISTANCE: | |
|---|---|---|---|
|
Grade School
Stone Elementary School |
4 | — | |
|
Middle School
Indian Trail Junior High School |
4 | Not in DB | |
|
High School
Addison Trail High School |
88 | Not in DB | |
Property History
| DATE: | EVENT: | PRICE: | SOURCE: |
|---|---|---|---|
| 23 Dec, 2021 | Sold | $480,000 | MRED MLS |
| 12 Oct, 2021 | Under contract | $489,000 | MRED MLS |
| — | Last price change | $499,000 | MRED MLS |
| 16 Sep, 2021 | Listed for sale | $499,000 | MRED MLS |
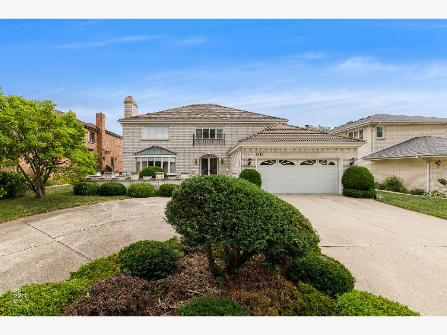
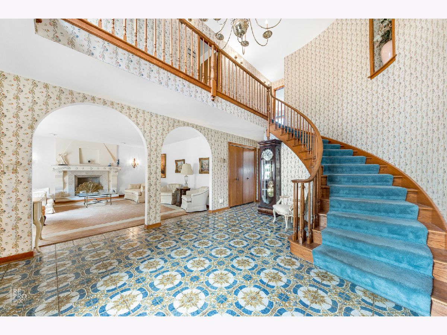
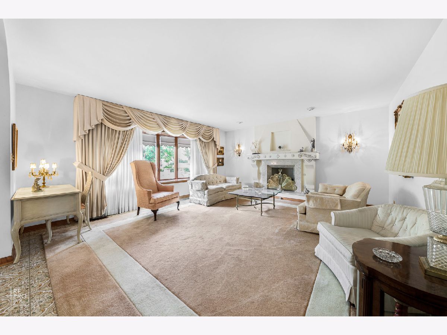
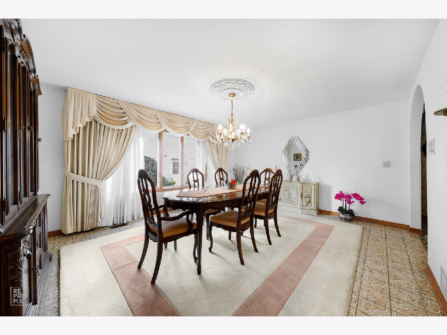
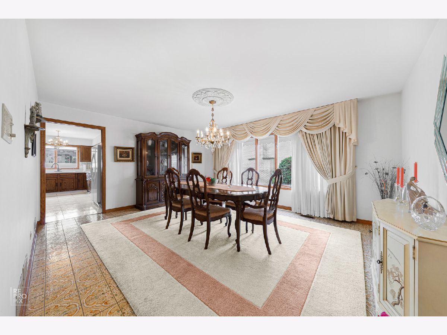
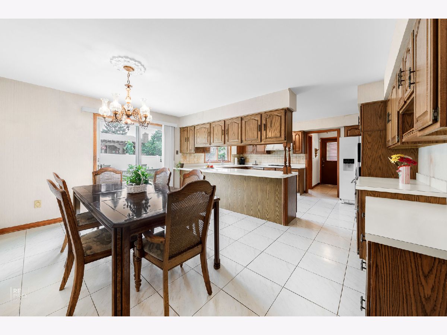
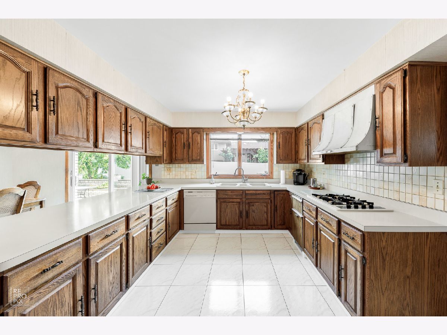
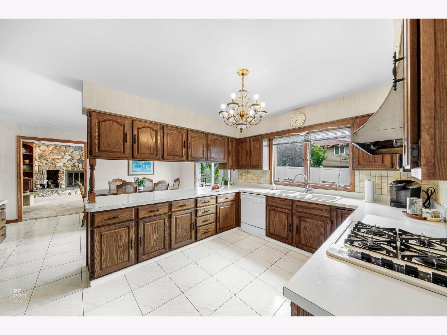
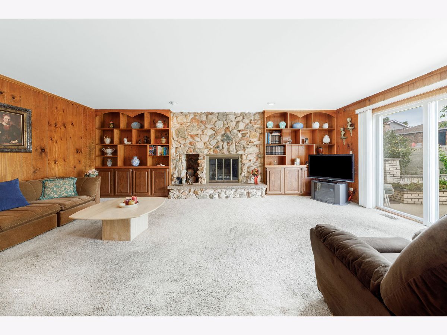
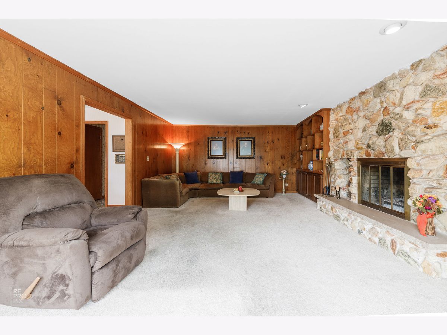
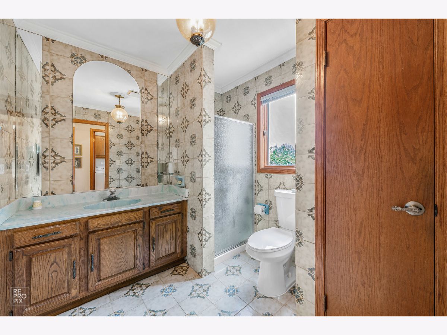
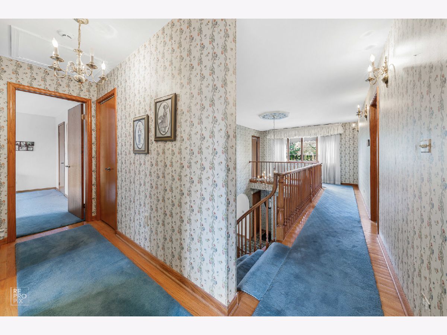
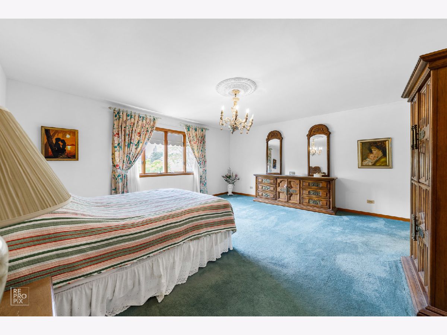
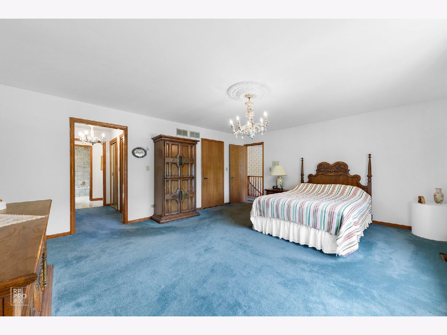
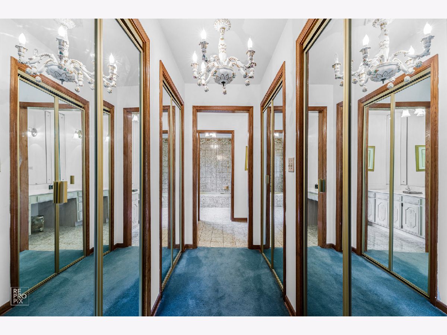
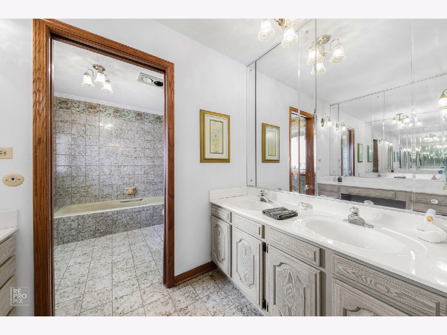
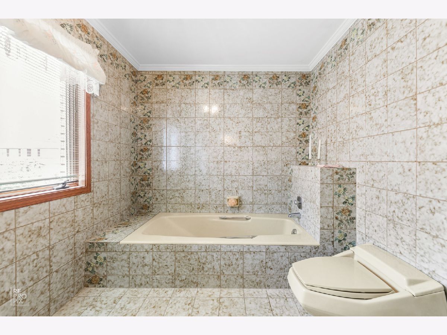
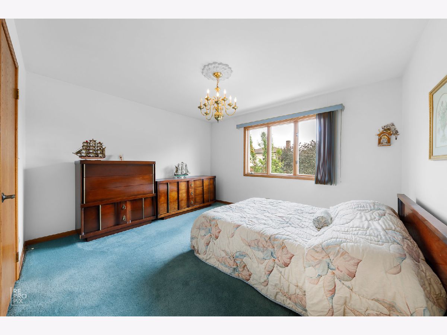
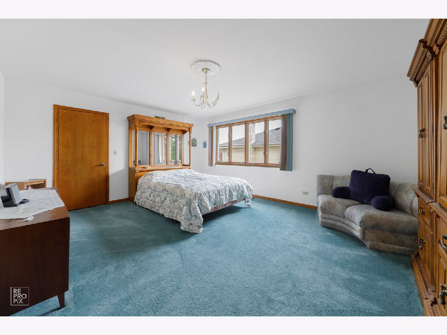
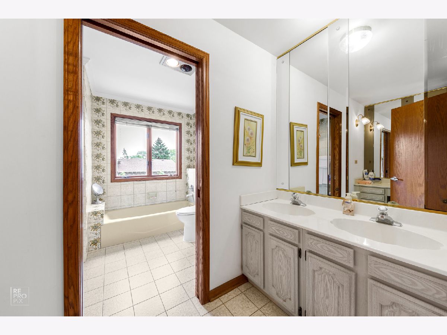
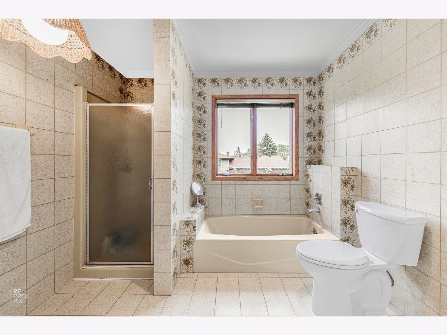
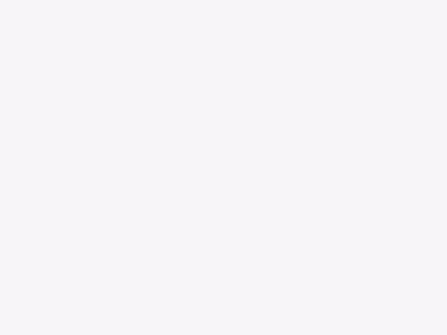
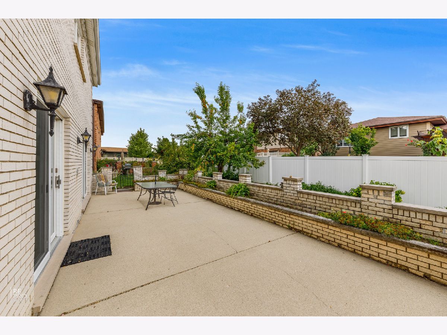
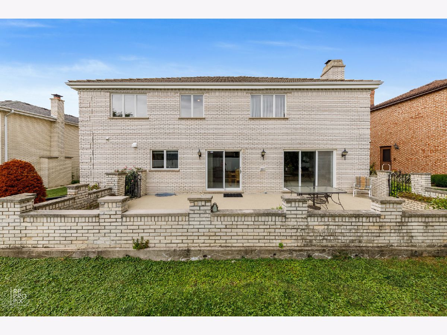
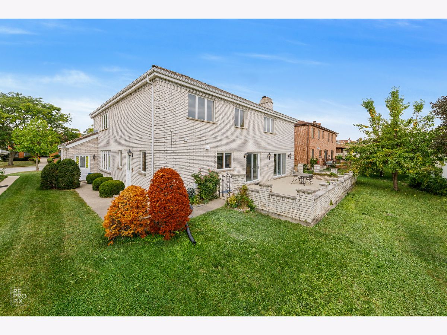
Room Specifics
Total Bedrooms: 4
Bedrooms Above Ground: 4
Bedrooms Below Ground: 0
Dimensions: —
Floor Type: Carpet
Dimensions: —
Floor Type: Carpet
Dimensions: —
Floor Type: Carpet
Full Bathrooms: 3
Bathroom Amenities: Separate Shower,Double Sink,Bidet
Bathroom in Basement: 0
Rooms: No additional rooms
Basement Description: Unfinished
Other Specifics
| 2 | |
| Concrete Perimeter | |
| Concrete | |
| Patio | |
| — | |
| 65X119 | |
| Full | |
| Full | |
| Hardwood Floors, First Floor Laundry, First Floor Full Bath, Walk-In Closet(s), Bookcases | |
| Range, Microwave, Refrigerator, Washer, Dryer, Disposal, Range Hood | |
| Not in DB | |
| Park, Curbs, Sidewalks, Street Lights, Street Paved | |
| — | |
| — | |
| Wood Burning, Gas Starter |
Tax History
| Year | Property Taxes |
|---|---|
| 2021 | $8,625 |
Contact Agent
Nearby Similar Homes
Nearby Sold Comparables
Contact Agent
Listing Provided By
Century 21 Affiliated

