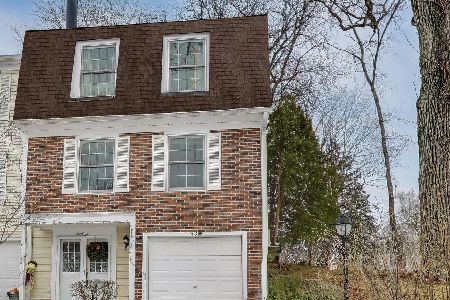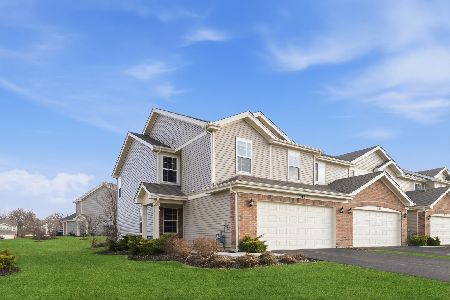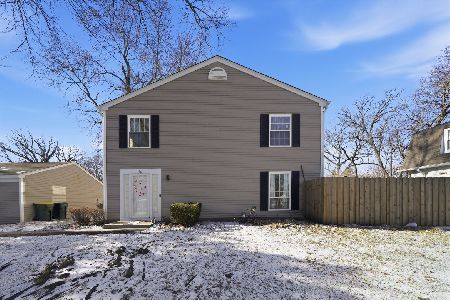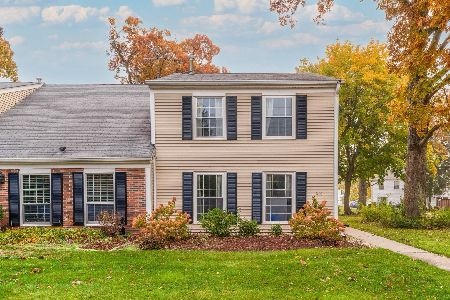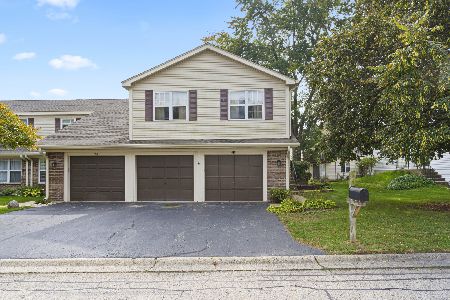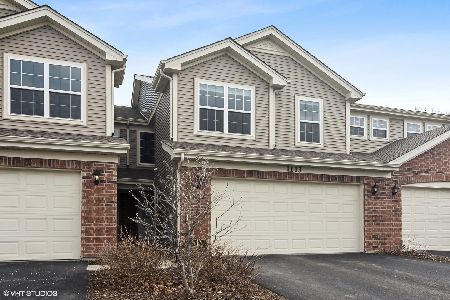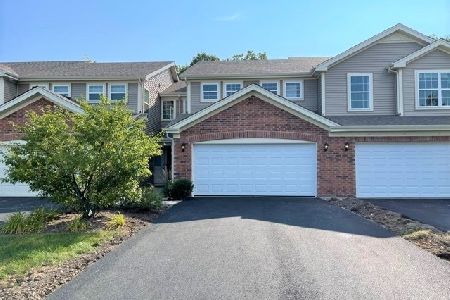1117 West Lake Drive, Cary, Illinois 60013
$317,990
|
Sold
|
|
| Status: | Closed |
| Sqft: | 1,983 |
| Cost/Sqft: | $160 |
| Beds: | 3 |
| Baths: | 3 |
| Year Built: | 2022 |
| Property Taxes: | $0 |
| Days On Market: | 1002 |
| Lot Size: | 0,00 |
Description
NEW CONSTRUCTION TOWNHOME at desirable West Lake! This beautiful Amberly model ready for a quick move in! This home is an end unit featuring a private back yard area with a patio. The Amberly model offers 3 bedrooms, first floor den, 2.5 bathrooms, and 2-car garage. The first floor features an open-concept floorplan with den perfect for an office. Open concept kitchen features white kitchen cabinetry and crown molding. Kitchen all stainless steel appliances including refrigerator, slide-in range, microwave and dishwasher! The second floor opens to a loft which is a perfect space for an office. The primary suite includes a spacious walk-in closet and private bath, combining design and functionality with a dual sink, comfort height vanity, oversized decorator mirror, designer plumbing fixtures, and a walk-in shower. Two additional bedrooms and laundry room are conveniently located on the upper floor. Laundry room complete with washer and dryer. Professionally landscaped yard. Low maintenance community - snow removal and lawn and landscape maintenance covered by HOA. Conveniently located near shopping, transportation, and restaurants, 500-acre Hollows Park with 3 lakes, 3 Oaks beach, biking, hiking, running trails, fishing, and kayaking. Highly rated School District 26 and 155. Easy access to Metra train. Exterior/interior photos of actual home.
Property Specifics
| Condos/Townhomes | |
| 2 | |
| — | |
| 2022 | |
| — | |
| AMBERLY | |
| No | |
| — |
| Mc Henry | |
| West Lake | |
| 162 / Monthly | |
| — | |
| — | |
| — | |
| 11770595 | |
| 1911281037 |
Nearby Schools
| NAME: | DISTRICT: | DISTANCE: | |
|---|---|---|---|
|
Grade School
Deer Path Elementary School |
26 | — | |
|
Middle School
Cary Junior High School |
26 | Not in DB | |
|
High School
Cary-grove Community High School |
155 | Not in DB | |
Property History
| DATE: | EVENT: | PRICE: | SOURCE: |
|---|---|---|---|
| 29 Jun, 2023 | Sold | $317,990 | MRED MLS |
| 31 May, 2023 | Under contract | $317,990 | MRED MLS |
| — | Last price change | $319,990 | MRED MLS |
| 26 Apr, 2023 | Listed for sale | $319,990 | MRED MLS |
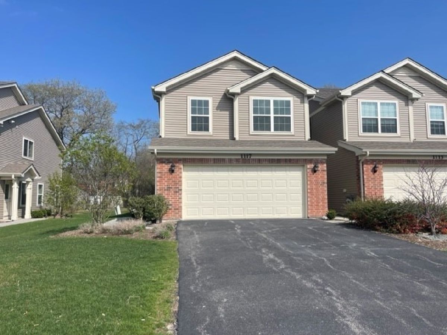
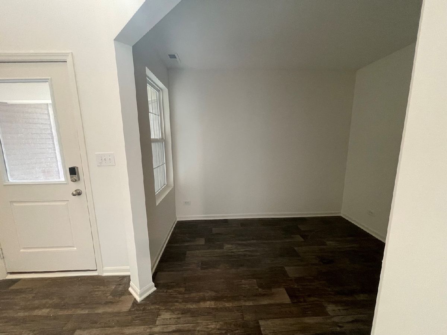
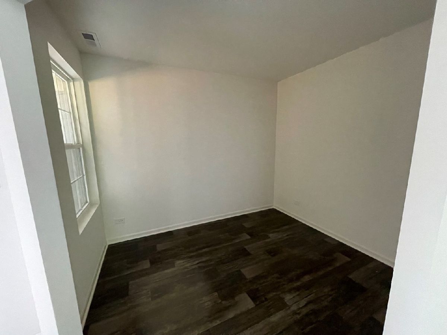
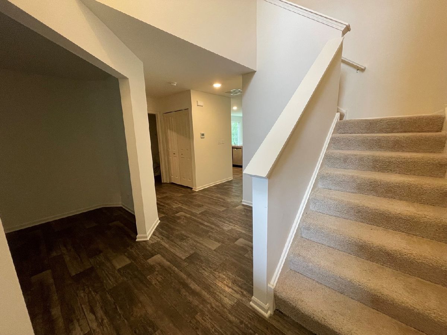
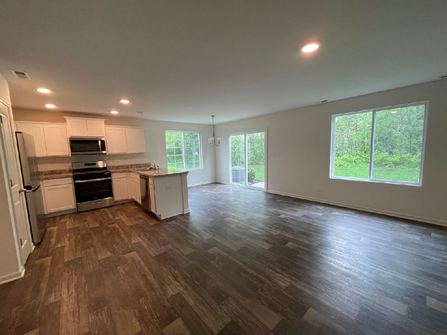
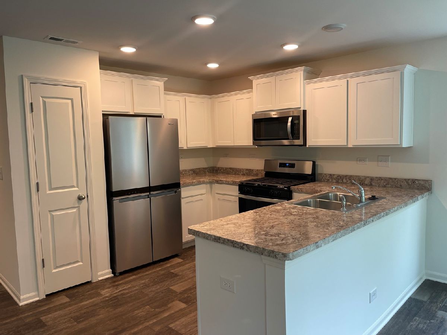
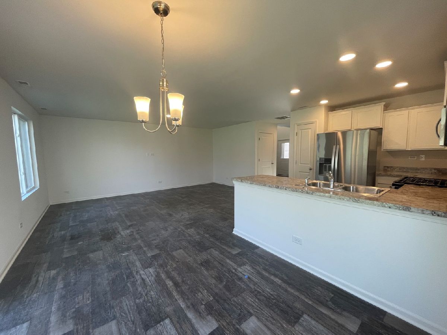
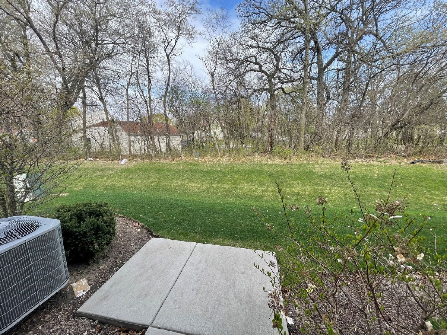
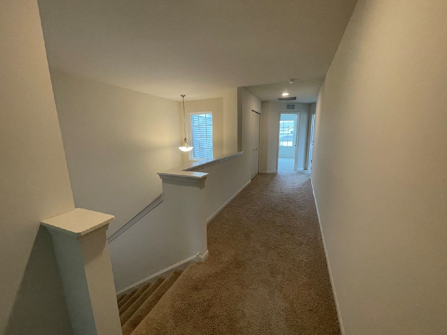
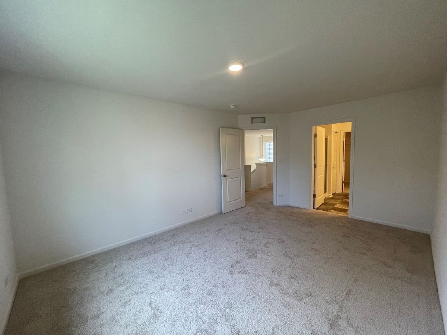
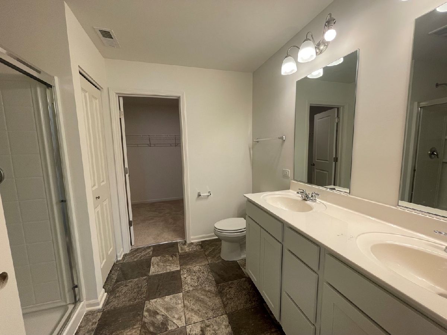
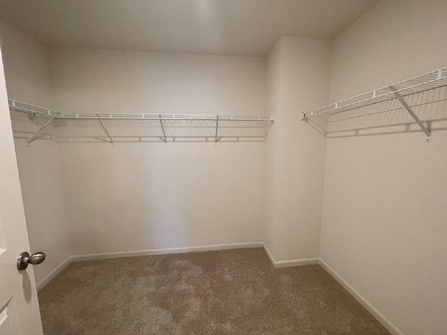
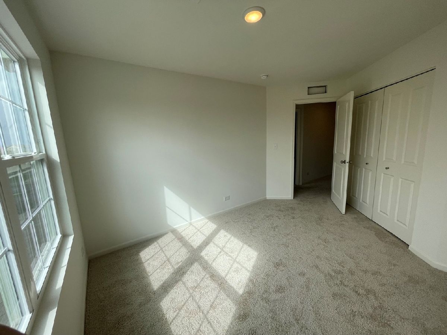
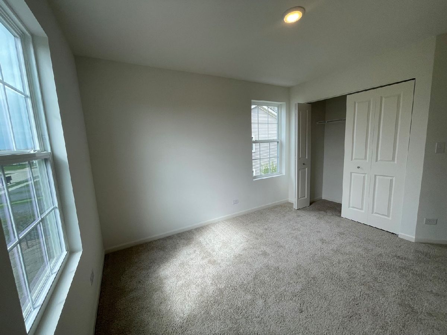
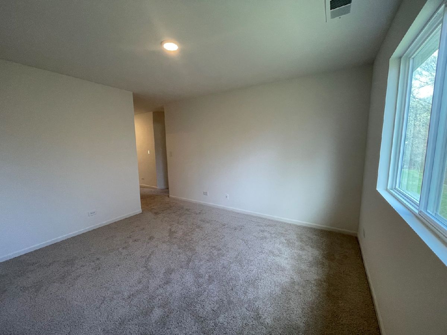
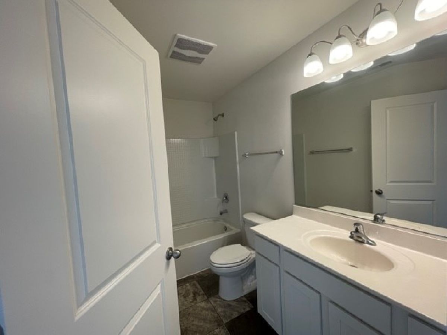
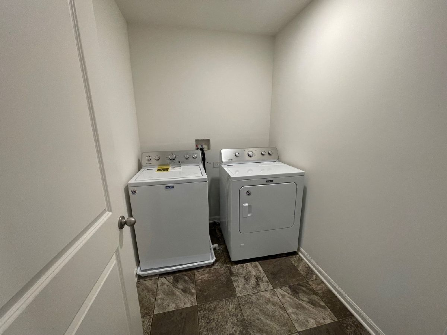
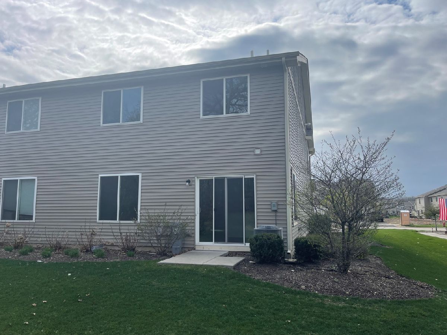
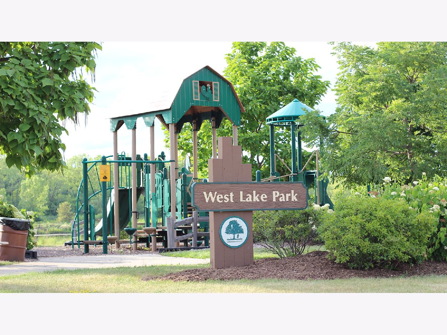

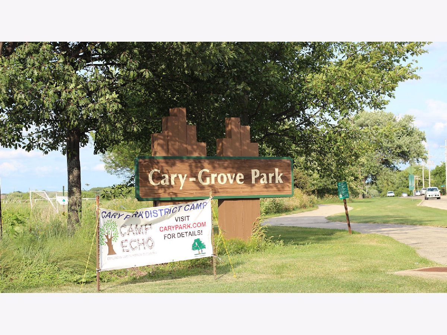
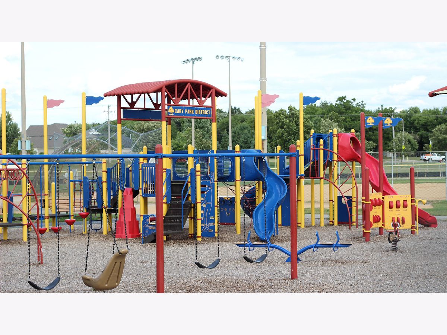
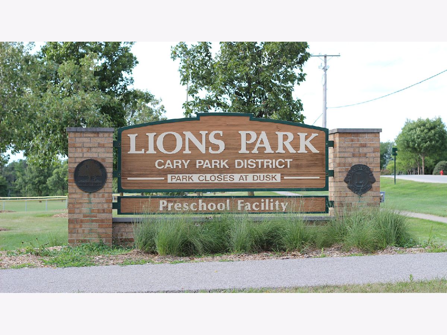
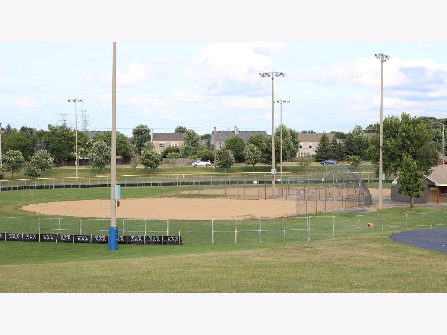

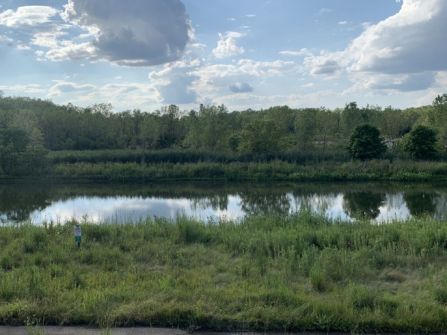
Room Specifics
Total Bedrooms: 3
Bedrooms Above Ground: 3
Bedrooms Below Ground: 0
Dimensions: —
Floor Type: —
Dimensions: —
Floor Type: —
Full Bathrooms: 3
Bathroom Amenities: Separate Shower,Double Sink
Bathroom in Basement: 0
Rooms: —
Basement Description: None
Other Specifics
| 2 | |
| — | |
| Asphalt | |
| — | |
| — | |
| 22X48 | |
| — | |
| — | |
| — | |
| — | |
| Not in DB | |
| — | |
| — | |
| — | |
| — |
Tax History
| Year | Property Taxes |
|---|
Contact Agent
Nearby Similar Homes
Nearby Sold Comparables
Contact Agent
Listing Provided By
Anita Olsen

