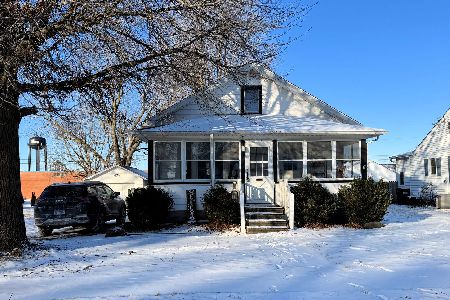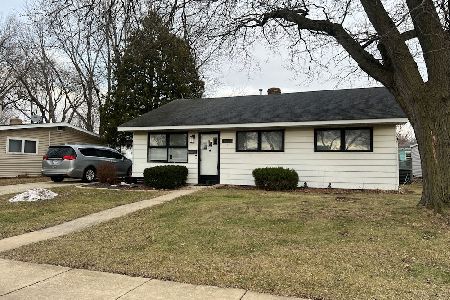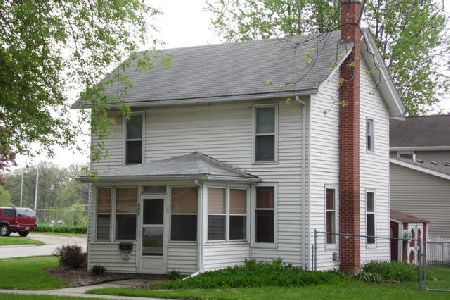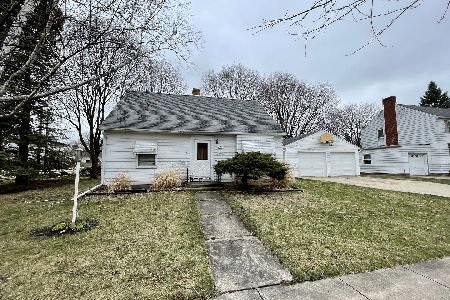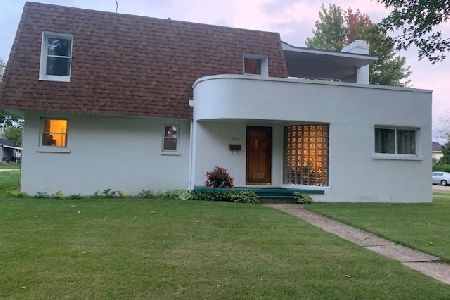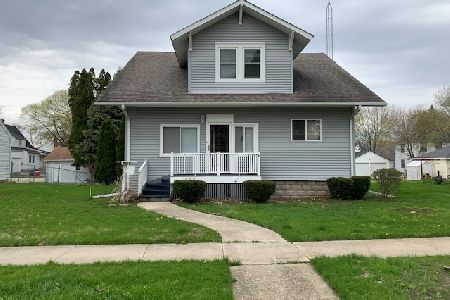1118 7th Avenue, Rochelle, Illinois 61068
$86,000
|
Sold
|
|
| Status: | Closed |
| Sqft: | 1,886 |
| Cost/Sqft: | $56 |
| Beds: | 4 |
| Baths: | 2 |
| Year Built: | 1948 |
| Property Taxes: | $3,825 |
| Days On Market: | 3144 |
| Lot Size: | 0,00 |
Description
Nice 2 story home that is being used as 2 family! Each floor has 2 bedrooms, living room, kitchen and wood floors. Shared basement and garage. Upstairs has 2 entrances. Great opportunity, live in the whole house or live in 1 apartment and rent the other!
Property Specifics
| Single Family | |
| — | |
| — | |
| 1948 | |
| Full | |
| — | |
| No | |
| — |
| Ogle | |
| — | |
| 0 / Not Applicable | |
| None | |
| Public | |
| Public Sewer | |
| 09673544 | |
| 24234340020000 |
Property History
| DATE: | EVENT: | PRICE: | SOURCE: |
|---|---|---|---|
| 13 Feb, 2018 | Sold | $86,000 | MRED MLS |
| 10 Jan, 2018 | Under contract | $106,000 | MRED MLS |
| — | Last price change | $116,500 | MRED MLS |
| 28 Jun, 2017 | Listed for sale | $118,000 | MRED MLS |
Room Specifics
Total Bedrooms: 4
Bedrooms Above Ground: 4
Bedrooms Below Ground: 0
Dimensions: —
Floor Type: Hardwood
Dimensions: —
Floor Type: Carpet
Dimensions: —
Floor Type: Carpet
Full Bathrooms: 2
Bathroom Amenities: —
Bathroom in Basement: 0
Rooms: Kitchen
Basement Description: Unfinished
Other Specifics
| 2 | |
| — | |
| — | |
| — | |
| — | |
| 99.75X61.875 | |
| — | |
| None | |
| Hardwood Floors, First Floor Bedroom, First Floor Full Bath | |
| Range, Refrigerator | |
| Not in DB | |
| — | |
| — | |
| — | |
| — |
Tax History
| Year | Property Taxes |
|---|---|
| 2018 | $3,825 |
Contact Agent
Nearby Similar Homes
Nearby Sold Comparables
Contact Agent
Listing Provided By
RE/MAX Hub City

