1118 Alden Lane, Buffalo Grove, Illinois 60089
$455,000
|
Sold
|
|
| Status: | Closed |
| Sqft: | 2,090 |
| Cost/Sqft: | $222 |
| Beds: | 4 |
| Baths: | 3 |
| Year Built: | 1972 |
| Property Taxes: | $0 |
| Days On Market: | 567 |
| Lot Size: | 0,23 |
Description
Great Fresh New Look!! Open floorplan perfect for entertaining with loads of space. Light, Bright & Customized 2 story with large yard & prime location. Living room with bright picture window, dramatic vaulted ceiling & designer staircase. Family room with views of backyard, open to eat in kitchen with white cabinets, all appliances included with sliders to deck & large private backyard. 1st floor bedroom/office with full bath adjacent. 2nd floor boasts Bonus luxury primary suite addition with huge walk in closet, custom built in organizers, private luxury bath w/separate tub & extra-large multi head shower, dual decorator sinks & cabinet, 2 additional good size bedrooms & open loft on 2nd floor share full hall bath w/ceramic tile floor & tub surround. 1st floor laundry rm, washer & dryer included. Freshly painted, upgraded 6 panel white doors & trim thruout, neutral decor, plush neutral carpet. Extra large 2 1/2 car garage with loads of space and storage shed in backyard. All appliances included with video doorbell & smart thermostat for extra energy efficiency. Top school district 96 elementary schools and dist 125 Stevenson High School! Don't miss!
Property Specifics
| Single Family | |
| — | |
| — | |
| 1972 | |
| — | |
| CUSTOM EXPANDED | |
| No | |
| 0.23 |
| Lake | |
| Strathmore | |
| — / Not Applicable | |
| — | |
| — | |
| — | |
| 12132711 | |
| 15293110050000 |
Nearby Schools
| NAME: | DISTRICT: | DISTANCE: | |
|---|---|---|---|
|
Grade School
Ivy Hall Elementary School |
96 | — | |
|
Middle School
Twin Groves Middle School |
96 | Not in DB | |
|
High School
Adlai E Stevenson High School |
125 | Not in DB | |
Property History
| DATE: | EVENT: | PRICE: | SOURCE: |
|---|---|---|---|
| 15 Jan, 2015 | Sold | $242,000 | MRED MLS |
| 15 Dec, 2014 | Under contract | $249,000 | MRED MLS |
| — | Last price change | $257,500 | MRED MLS |
| 29 Aug, 2014 | Listed for sale | $275,000 | MRED MLS |
| 11 Oct, 2024 | Sold | $455,000 | MRED MLS |
| 26 Aug, 2024 | Under contract | $464,900 | MRED MLS |
| 7 Aug, 2024 | Listed for sale | $464,900 | MRED MLS |
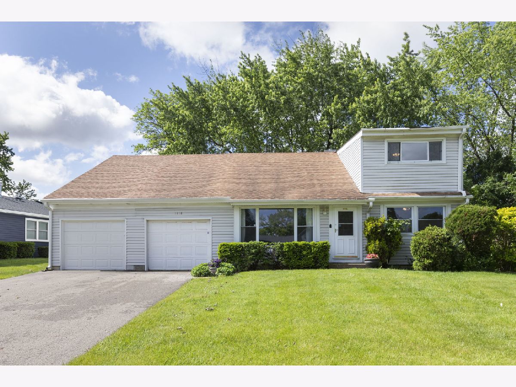
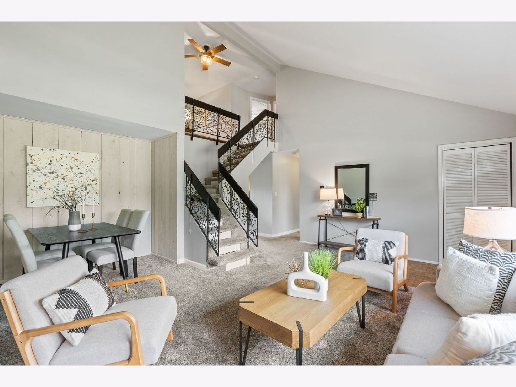
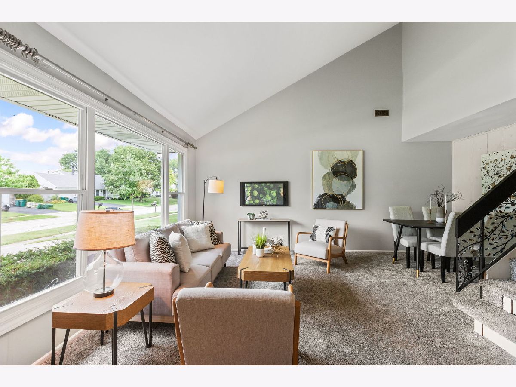
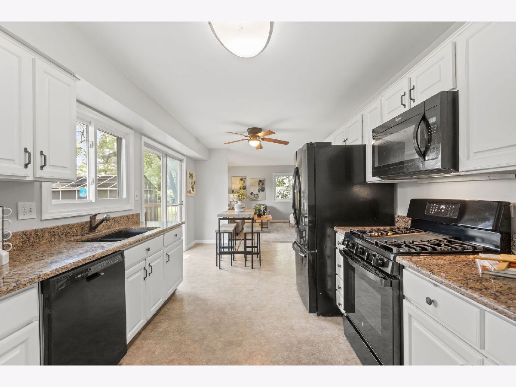
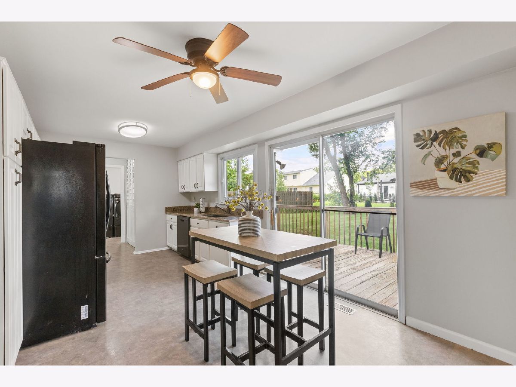
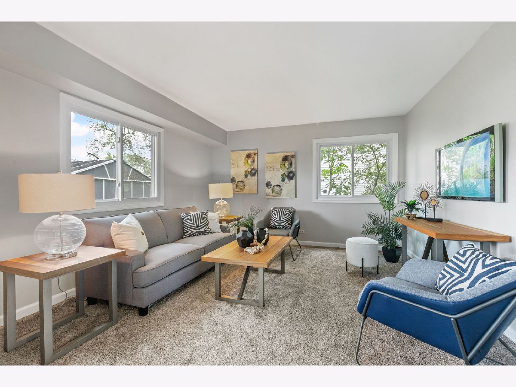
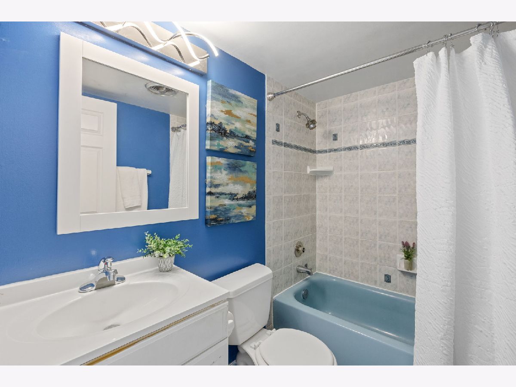
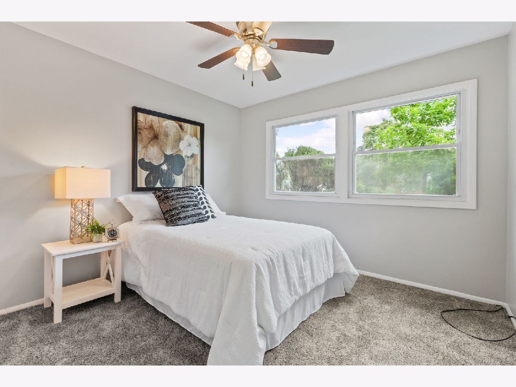
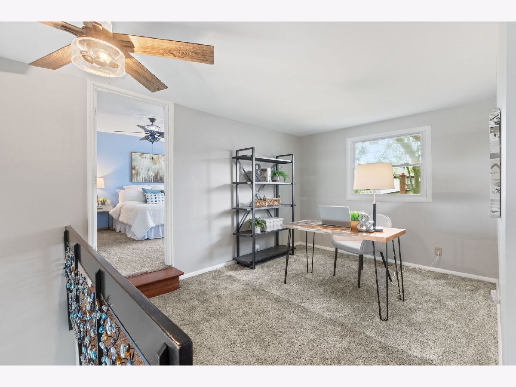
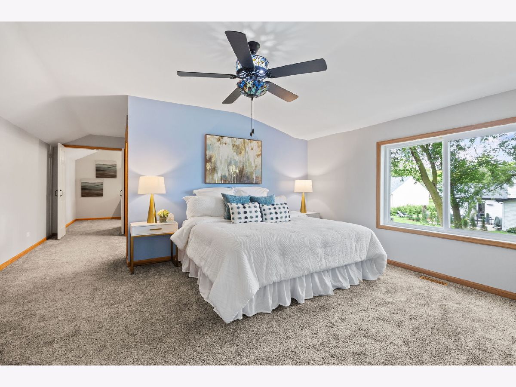
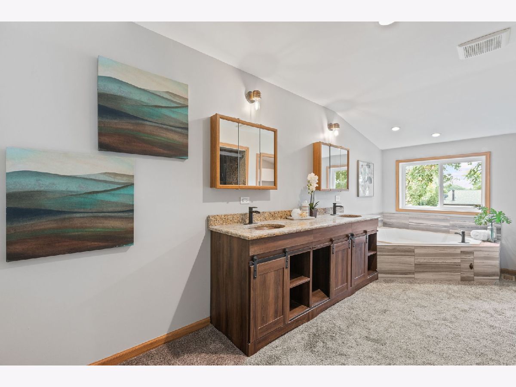
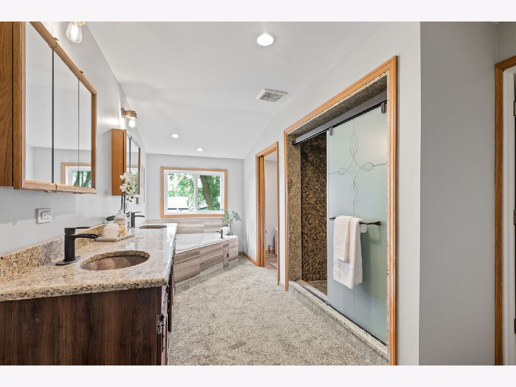
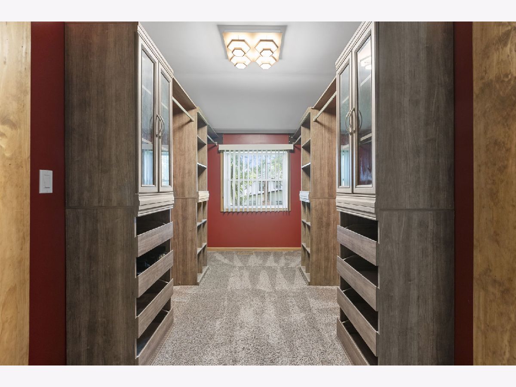
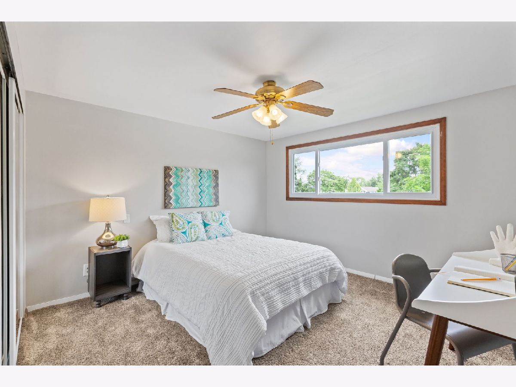
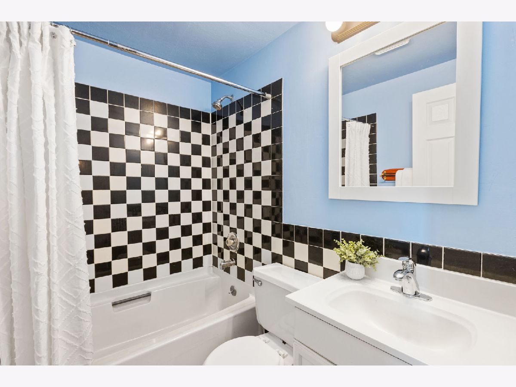
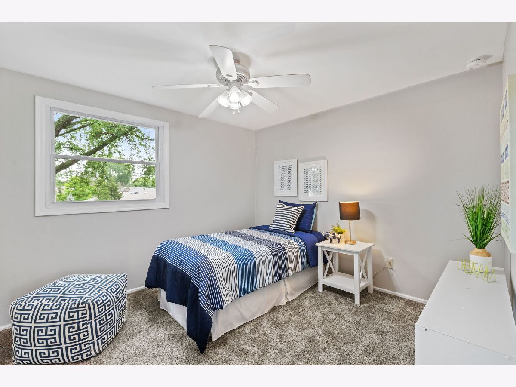
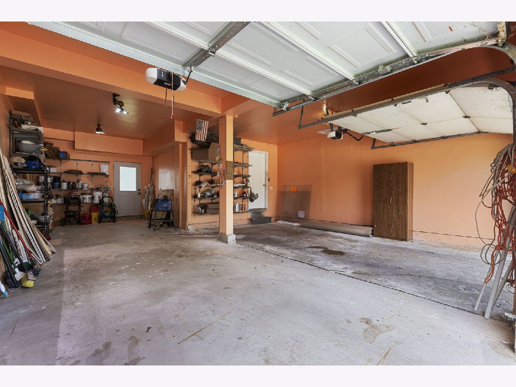
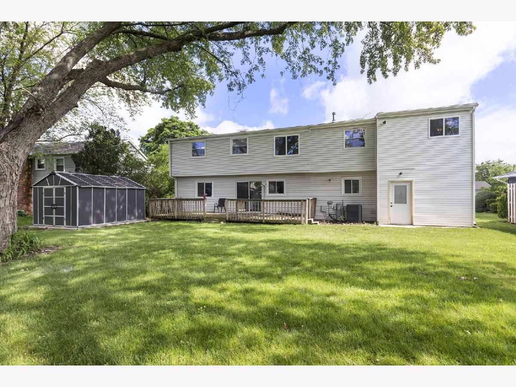
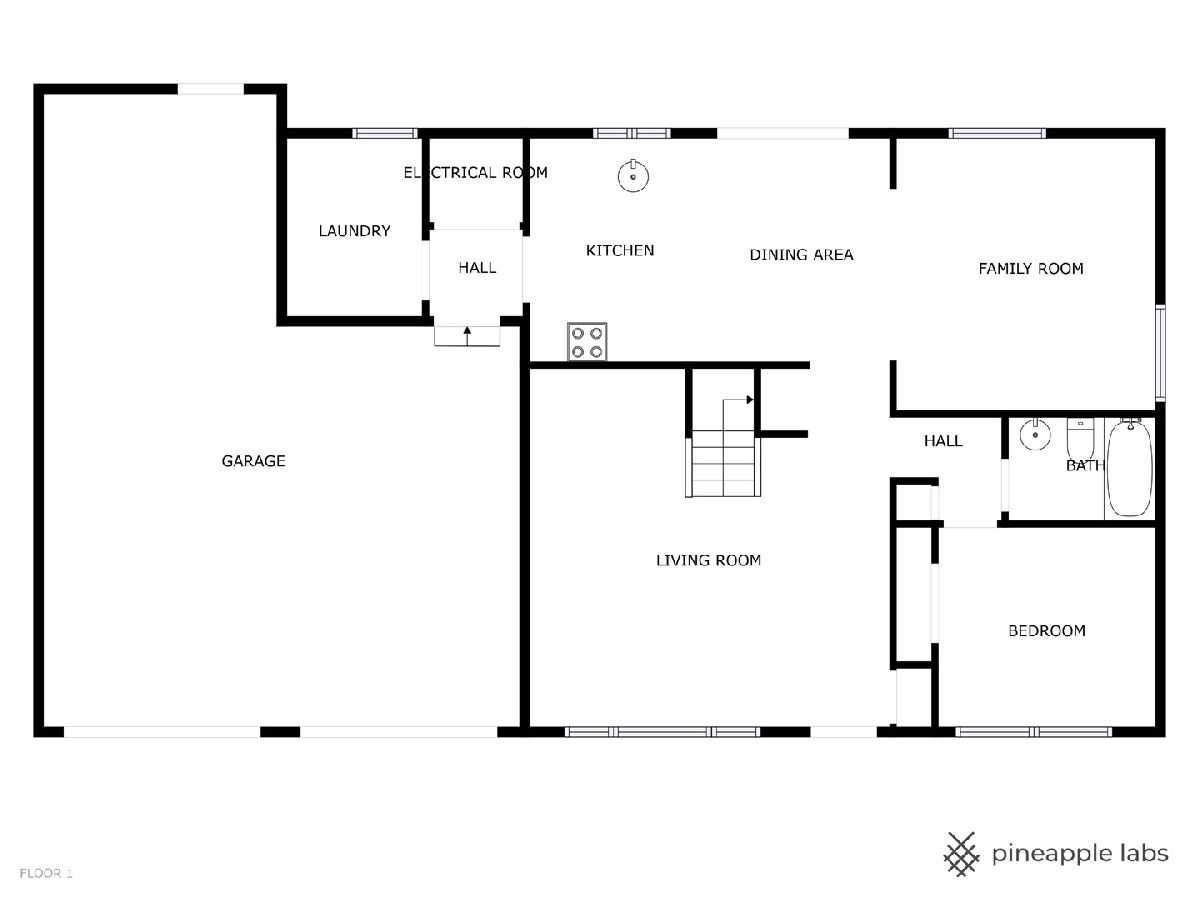
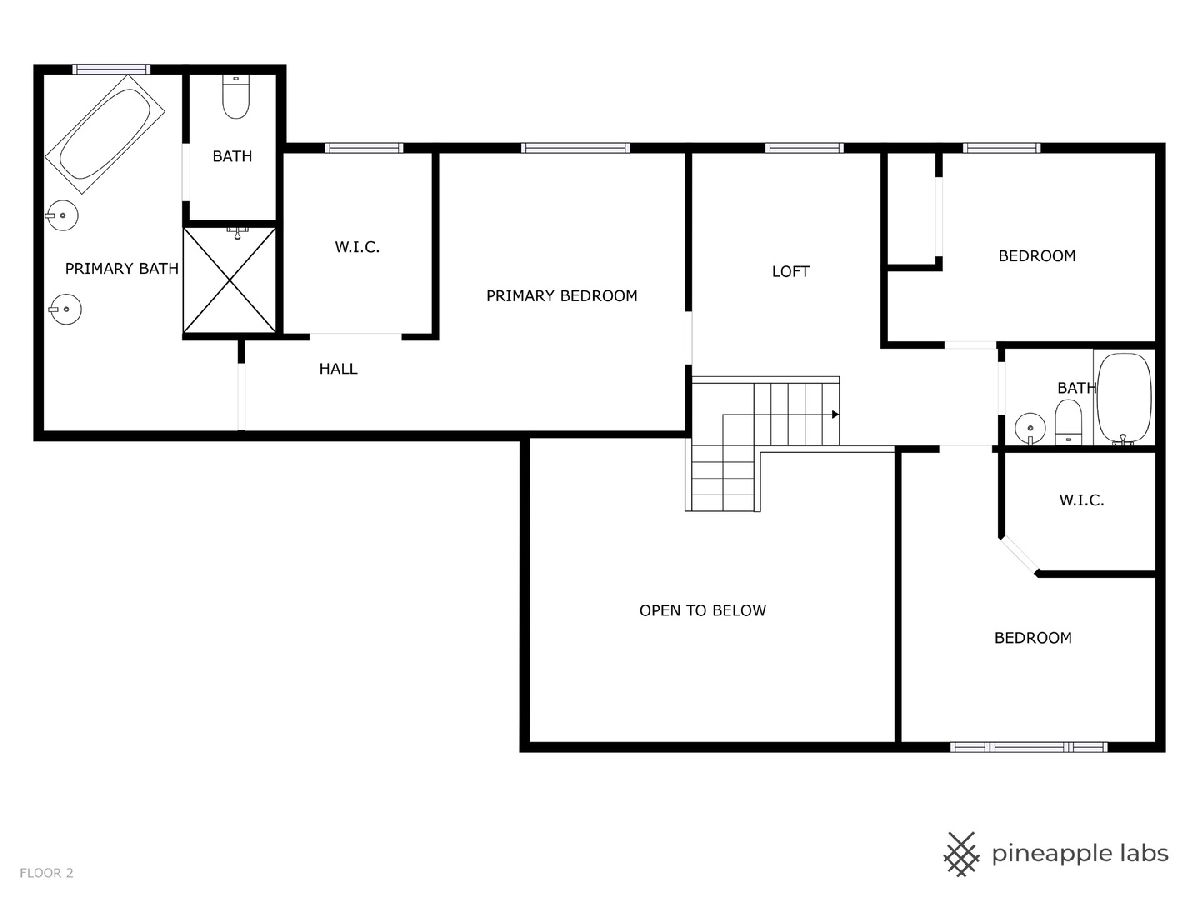
Room Specifics
Total Bedrooms: 4
Bedrooms Above Ground: 4
Bedrooms Below Ground: 0
Dimensions: —
Floor Type: —
Dimensions: —
Floor Type: —
Dimensions: —
Floor Type: —
Full Bathrooms: 3
Bathroom Amenities: Whirlpool,Separate Shower,Steam Shower,Double Sink,Full Body Spray Shower,Double Shower
Bathroom in Basement: 0
Rooms: —
Basement Description: Slab
Other Specifics
| 2 | |
| — | |
| Asphalt | |
| — | |
| — | |
| 117 X 86 | |
| — | |
| — | |
| — | |
| — | |
| Not in DB | |
| — | |
| — | |
| — | |
| — |
Tax History
| Year | Property Taxes |
|---|---|
| 2015 | $7,006 |
Contact Agent
Nearby Similar Homes
Nearby Sold Comparables
Contact Agent
Listing Provided By
Coldwell Banker Realty











