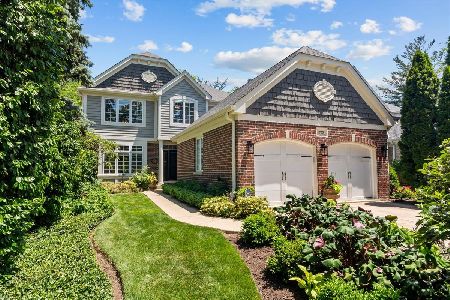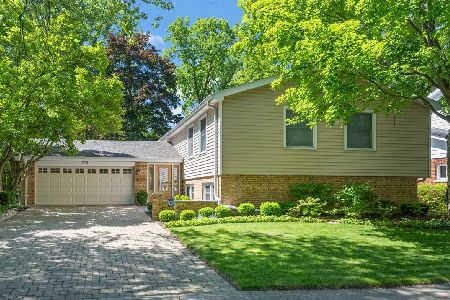1118 Bob O Link Road, Highland Park, Illinois 60035
$815,000
|
Sold
|
|
| Status: | Closed |
| Sqft: | 2,698 |
| Cost/Sqft: | $302 |
| Beds: | 4 |
| Baths: | 3 |
| Year Built: | 1963 |
| Property Taxes: | $12,569 |
| Days On Market: | 414 |
| Lot Size: | 0,22 |
Description
BACK ON THE MARKET WITH A BRAND NEW ROOF! FRESHLY UPDATED, classic Colonial! This centrally located home offers many modern touches. Featuring hardwood floors throughout the home, the main level floors have been refinished (2024). The open floor plan features bright, spacious rooms and plenty of livable space. The entire interior has been painted, including the kitchen cabinets which have also been upgraded with modern hardware (2024). New lighting enhances the kitchen's peninsula (2024). The kitchen opens up to a large family room anchored by a stone fireplace; ideal for family gatherings. Sliding glass doors provide access to a patio and a fully fenced backyard, perfect for outdoor enjoyment. Adjacent to the kitchen, the expansive dining room/living room offers versatile space for both living and entertaining. A well designed mudroom area features custom cubby built ins and desk space, directly off the two-car garage. Upstairs, there are four large bedrooms, including a luxurious primary suite with an en-suite bath, makeup area, and a generous walk-in closet. The additional bedrooms have ample closet space, and utilize a newer hall bath. The lower level includes a finished basement with an office area, providing extra space for work or recreation. Additional recent updates include; a newer furnace (2021), A/C (2021), and a 75-gallon hot water heater. Also added, new gutters and downspouts (2024), exterior touch up paint, including the garage (2024) and exterior power washing. Main level windows were replaced (approx. 2022). This home is close to town, schools, parks, the water park and easy highway access. The perfect place to call home!
Property Specifics
| Single Family | |
| — | |
| — | |
| 1963 | |
| — | |
| — | |
| No | |
| 0.22 |
| Lake | |
| — | |
| — / Not Applicable | |
| — | |
| — | |
| — | |
| 12157377 | |
| 16261070040000 |
Nearby Schools
| NAME: | DISTRICT: | DISTANCE: | |
|---|---|---|---|
|
Grade School
Indian Trail Elementary School |
112 | — | |
|
Middle School
Edgewood Middle School |
112 | Not in DB | |
|
High School
Highland Park High School |
113 | Not in DB | |
Property History
| DATE: | EVENT: | PRICE: | SOURCE: |
|---|---|---|---|
| 21 Nov, 2024 | Sold | $815,000 | MRED MLS |
| 21 Oct, 2024 | Under contract | $815,000 | MRED MLS |
| 19 Sep, 2024 | Listed for sale | $799,000 | MRED MLS |
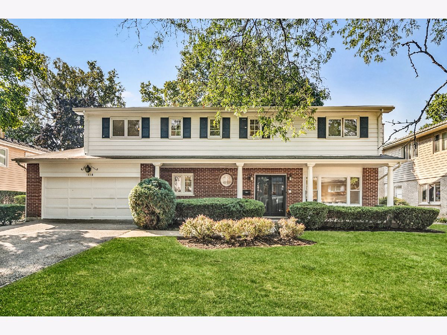
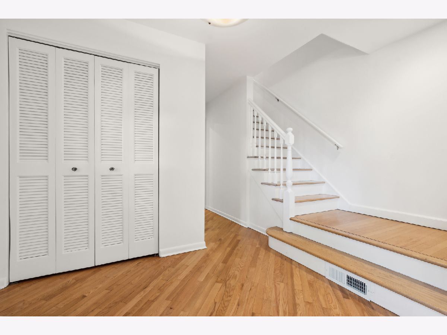
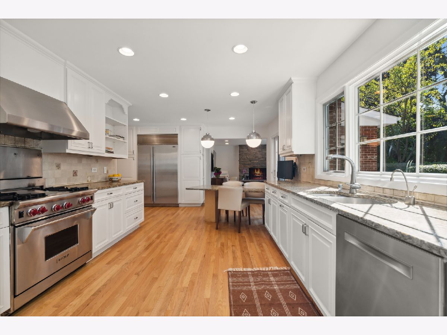
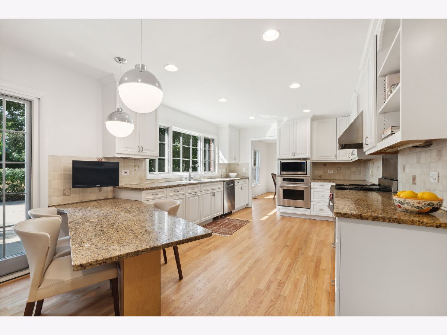
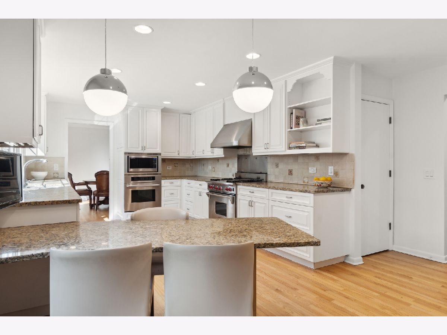
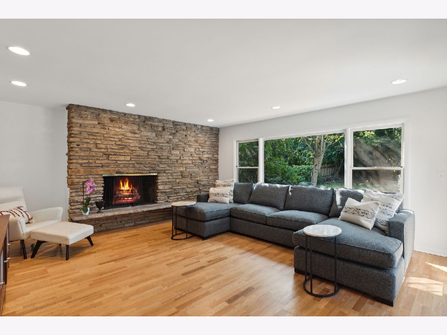
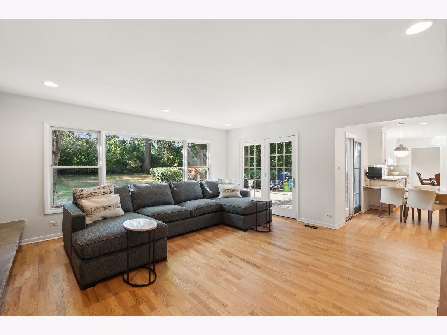
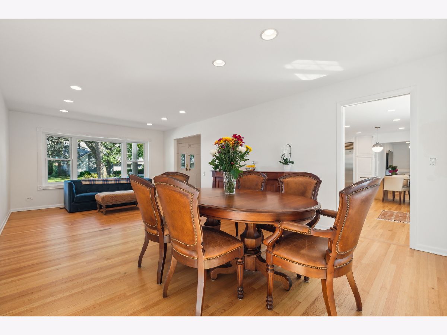
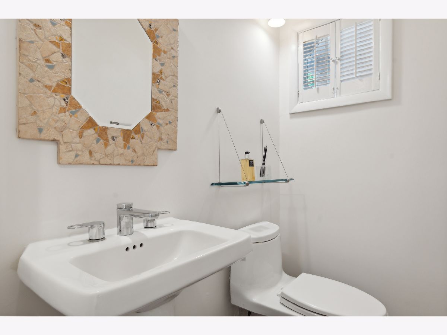
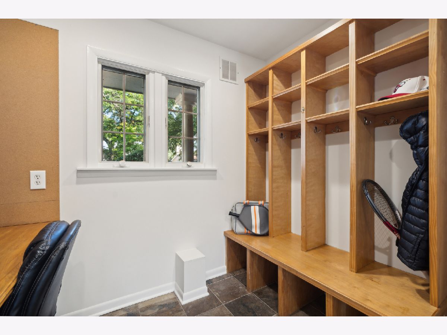
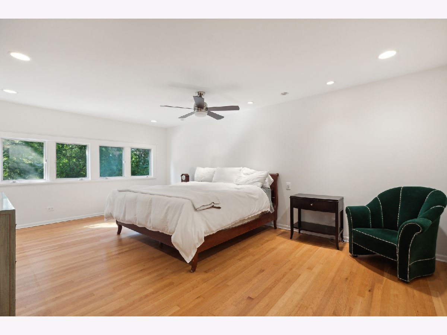
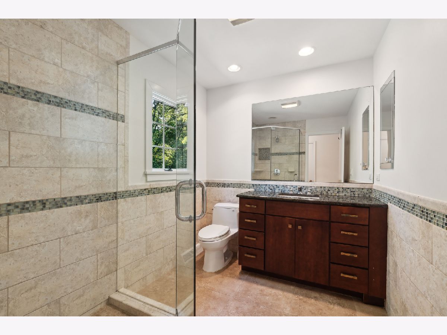
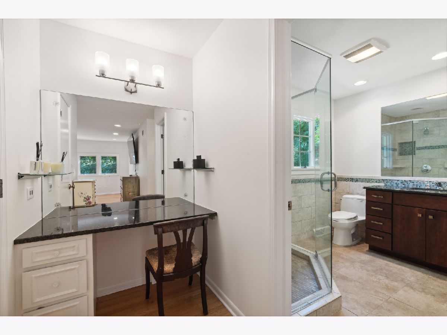
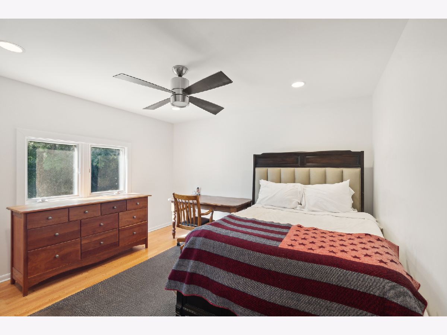
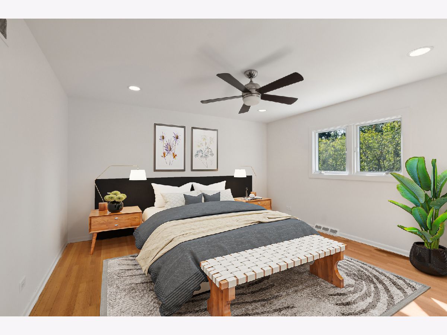
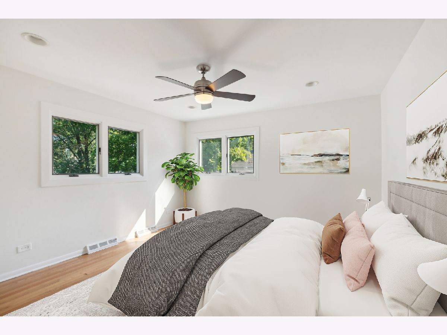
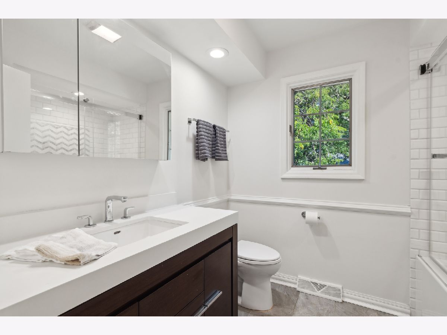
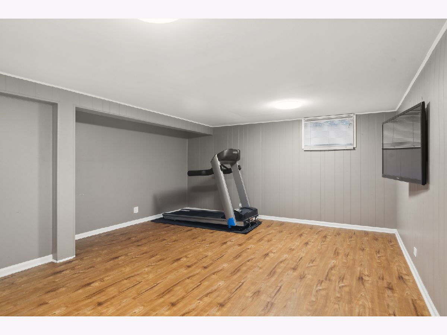
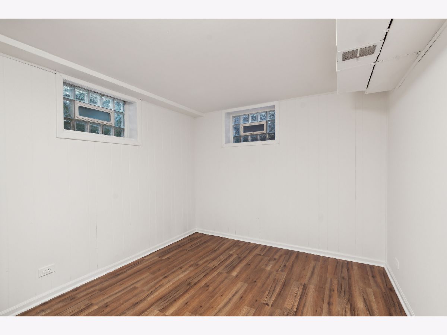
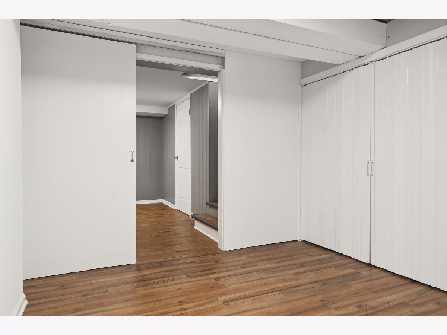
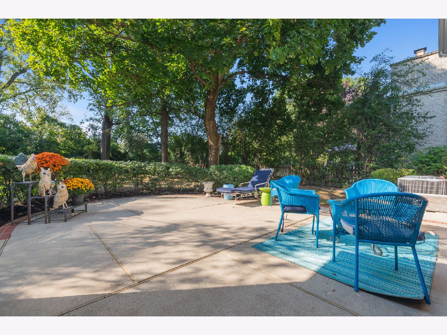
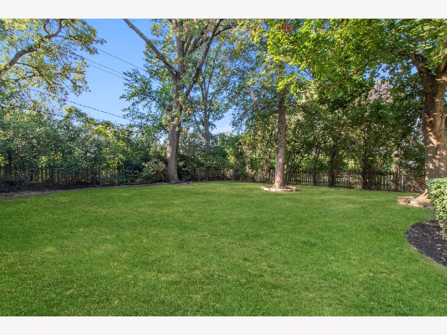
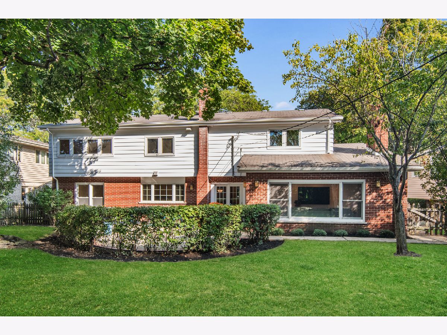
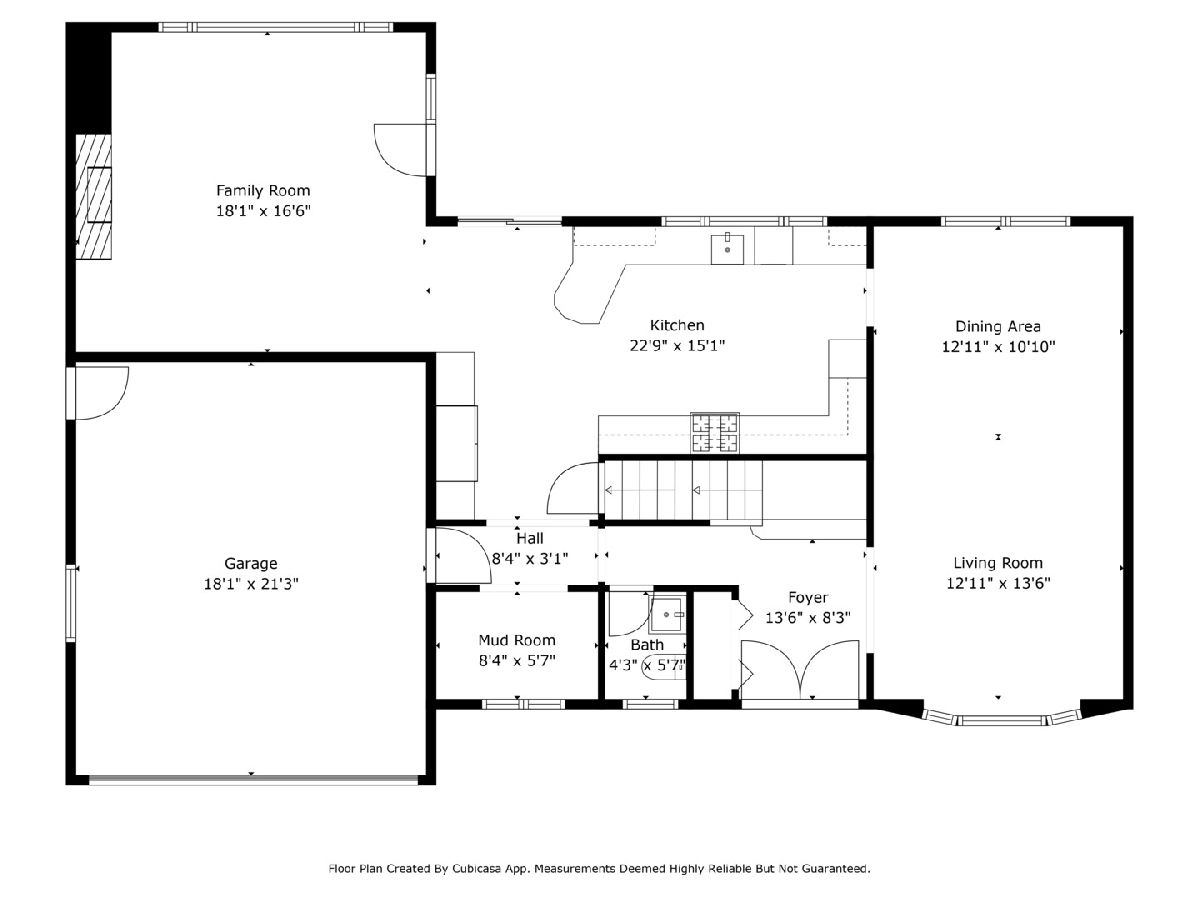
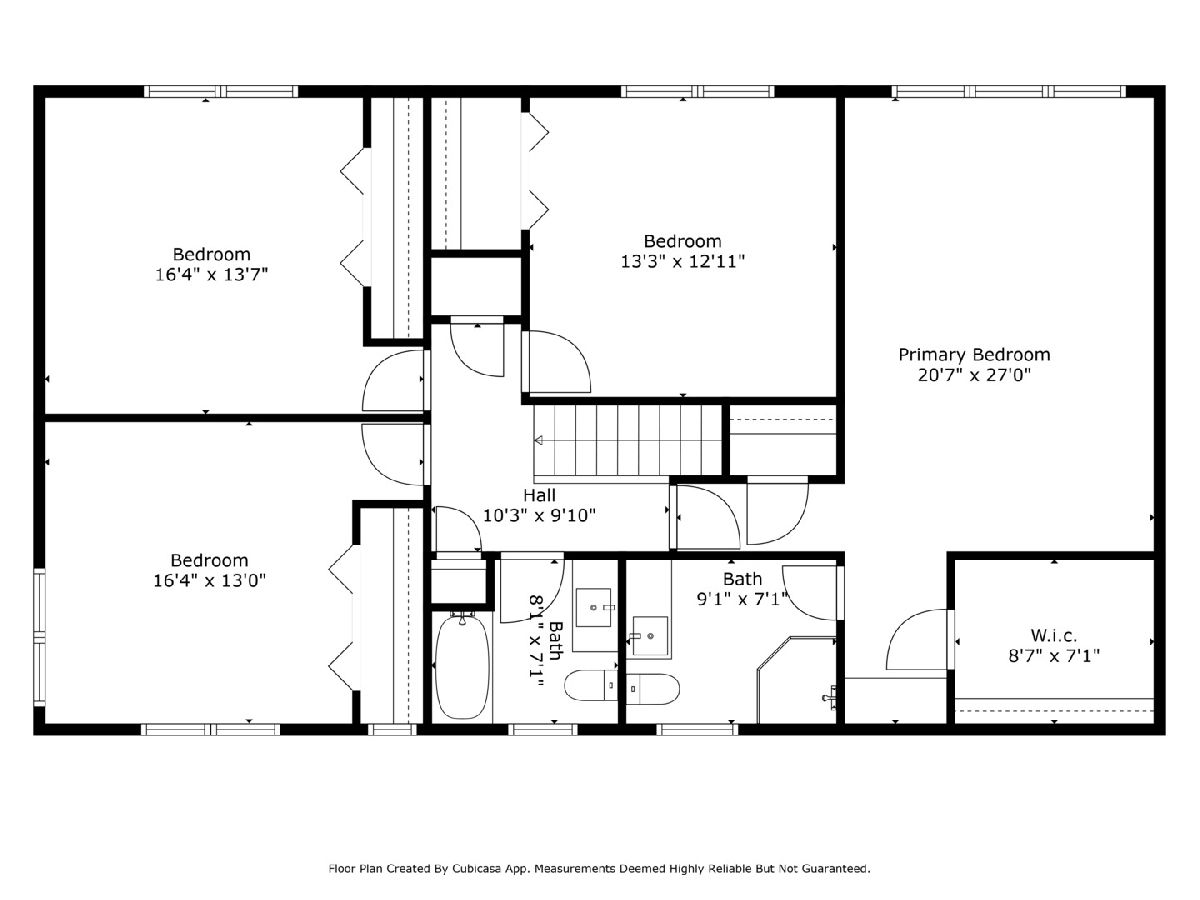
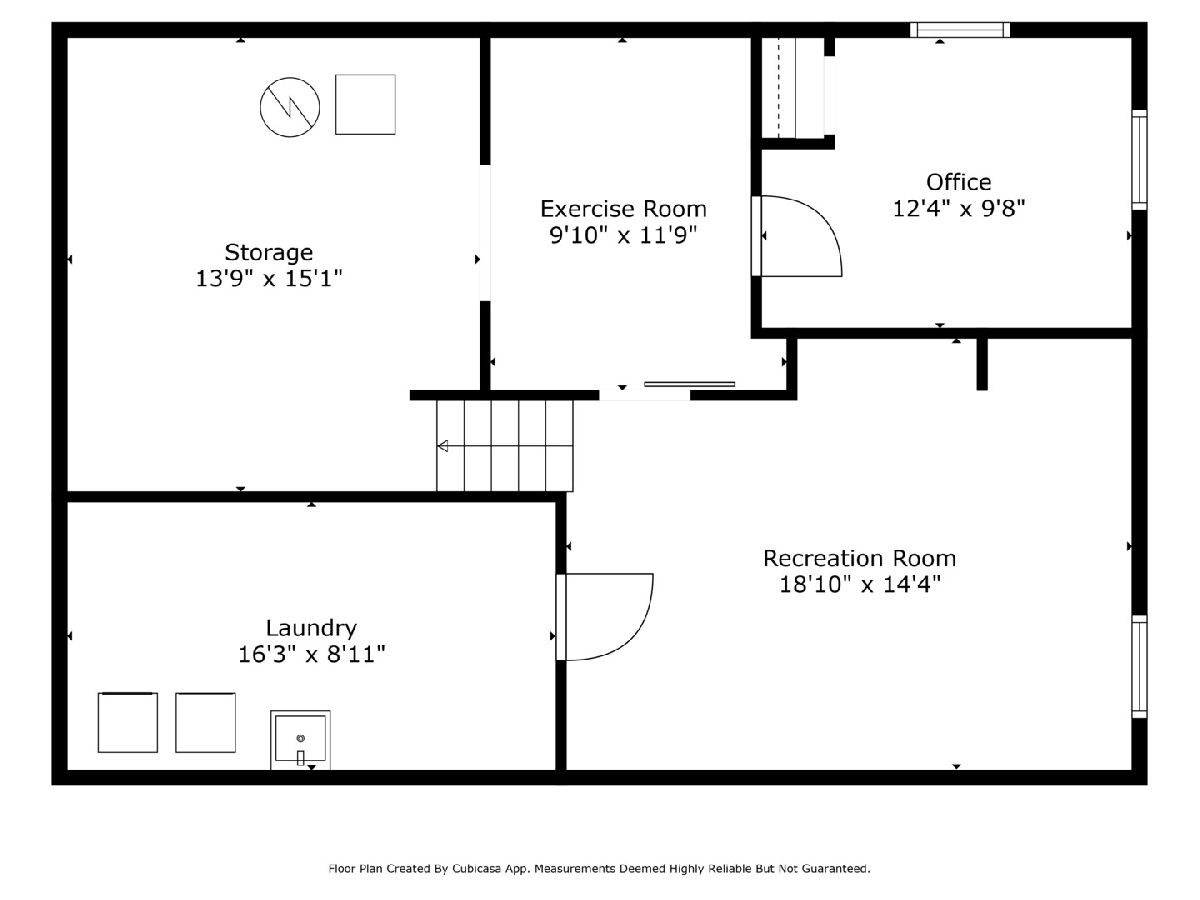
Room Specifics
Total Bedrooms: 4
Bedrooms Above Ground: 4
Bedrooms Below Ground: 0
Dimensions: —
Floor Type: —
Dimensions: —
Floor Type: —
Dimensions: —
Floor Type: —
Full Bathrooms: 3
Bathroom Amenities: —
Bathroom in Basement: 0
Rooms: —
Basement Description: Partially Finished
Other Specifics
| 2 | |
| — | |
| Asphalt | |
| — | |
| — | |
| 9609 | |
| — | |
| — | |
| — | |
| — | |
| Not in DB | |
| — | |
| — | |
| — | |
| — |
Tax History
| Year | Property Taxes |
|---|---|
| 2024 | $12,569 |
Contact Agent
Nearby Similar Homes
Nearby Sold Comparables
Contact Agent
Listing Provided By
@properties Christie's International Real Estate

