1118 Cheshire Avenue, Naperville, Illinois 60540
$427,000
|
Sold
|
|
| Status: | Closed |
| Sqft: | 2,616 |
| Cost/Sqft: | $168 |
| Beds: | 4 |
| Baths: | 3 |
| Year Built: | 1975 |
| Property Taxes: | $8,682 |
| Days On Market: | 2039 |
| Lot Size: | 0,24 |
Description
See to believe! Excellent property in north Naperville's Pembroke Greens. Property rehabbed in 2018, refreshed in 2020. New driveway in 2020. Newer interior paint, carpet in LR and DR. Large vanities in both full baths and in half bath. Newer granite kitchen countertops and appliances, newer fully finished basement. Newer energy efficient furnace, A/C compressor, hot water heater, EDO, front storm door, garage door to patio, washer and dryer. Large back yard opens to Prairie Park, adjacent to the north side of Prairie Elementary School, yet away from school traffic. Four spacious bedrooms, fireplace in FR. Close to downtown Naperville, Metra commuter train, highways, parks, shopping, entertainment and the famed Naperville Riverwalk. Additional expanded information can be found with photos.
Property Specifics
| Single Family | |
| — | |
| Colonial | |
| 1975 | |
| Full | |
| — | |
| No | |
| 0.24 |
| Du Page | |
| Pembroke Greens | |
| 0 / Not Applicable | |
| None | |
| Lake Michigan | |
| Public Sewer, Sewer-Storm | |
| 10766430 | |
| 0820104003 |
Nearby Schools
| NAME: | DISTRICT: | DISTANCE: | |
|---|---|---|---|
|
Grade School
Prairie Elementary School |
203 | — | |
|
Middle School
Washington Junior High School |
203 | Not in DB | |
|
High School
Naperville North High School |
203 | Not in DB | |
Property History
| DATE: | EVENT: | PRICE: | SOURCE: |
|---|---|---|---|
| 18 Jun, 2018 | Under contract | $0 | MRED MLS |
| 2 May, 2018 | Listed for sale | $0 | MRED MLS |
| 7 Apr, 2021 | Sold | $427,000 | MRED MLS |
| 7 Mar, 2021 | Under contract | $439,900 | MRED MLS |
| — | Last price change | $449,900 | MRED MLS |
| 1 Jul, 2020 | Listed for sale | $479,900 | MRED MLS |
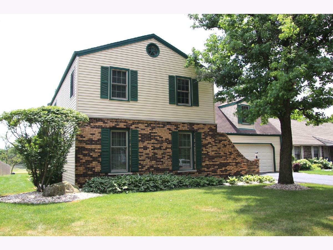
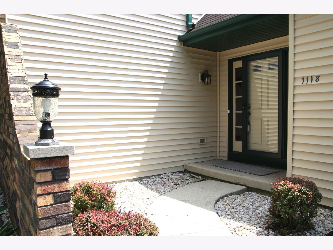
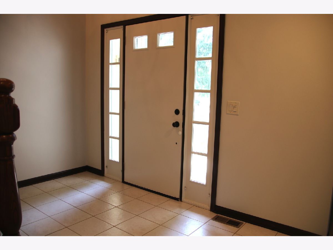
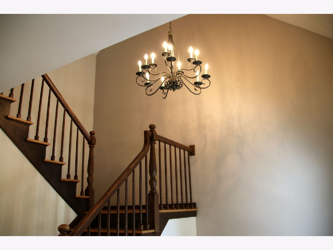
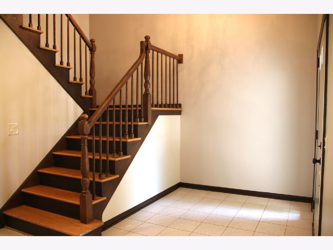
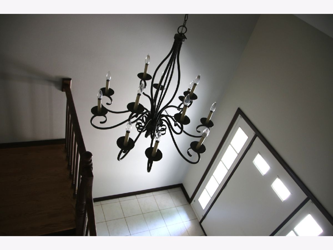
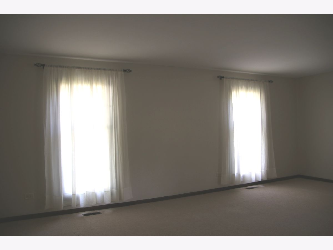
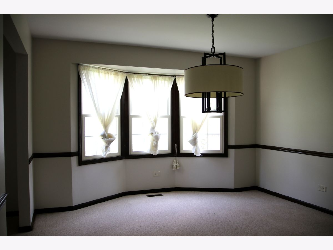
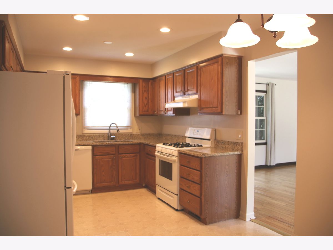
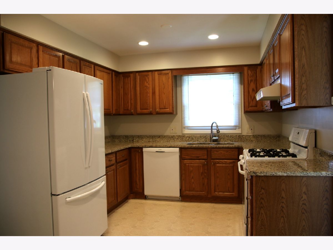
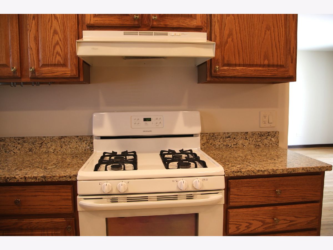
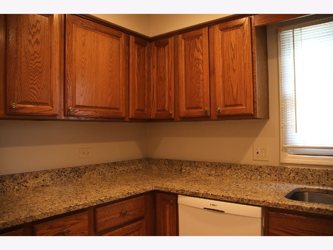
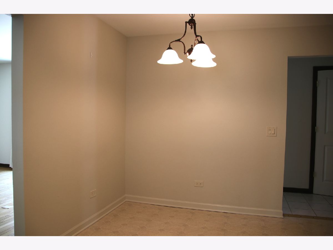
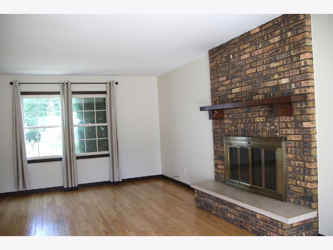
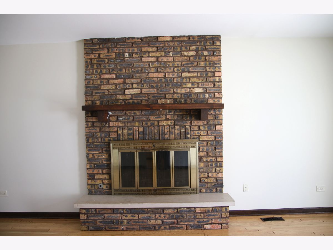
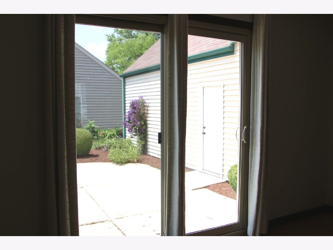

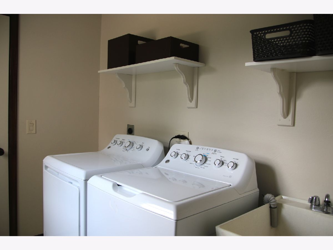
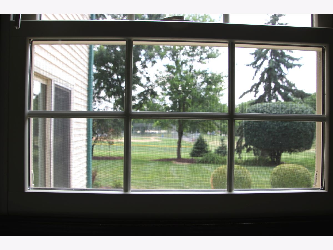
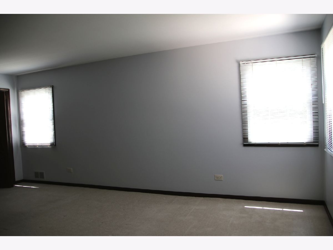

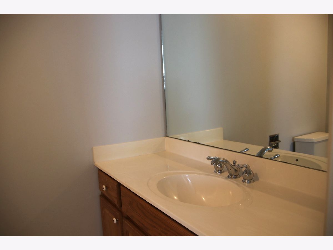
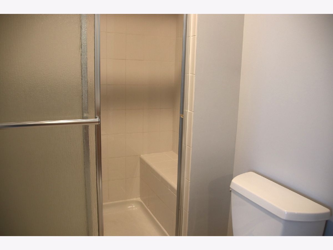
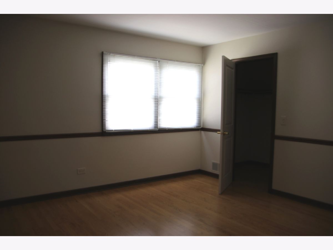
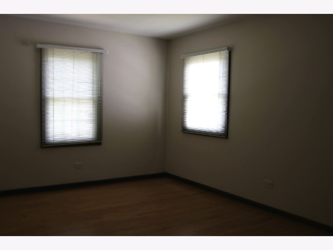
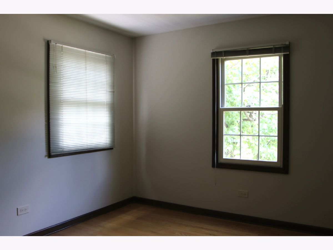
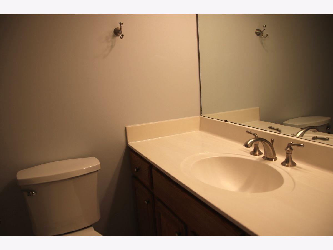
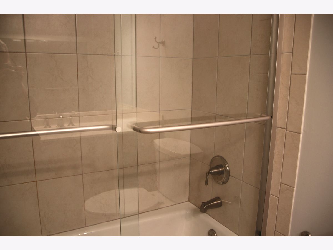

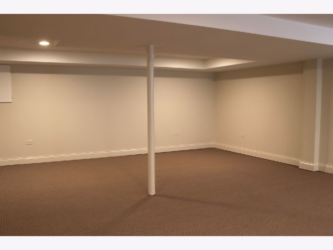
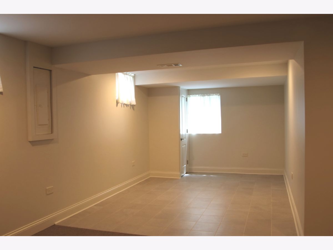
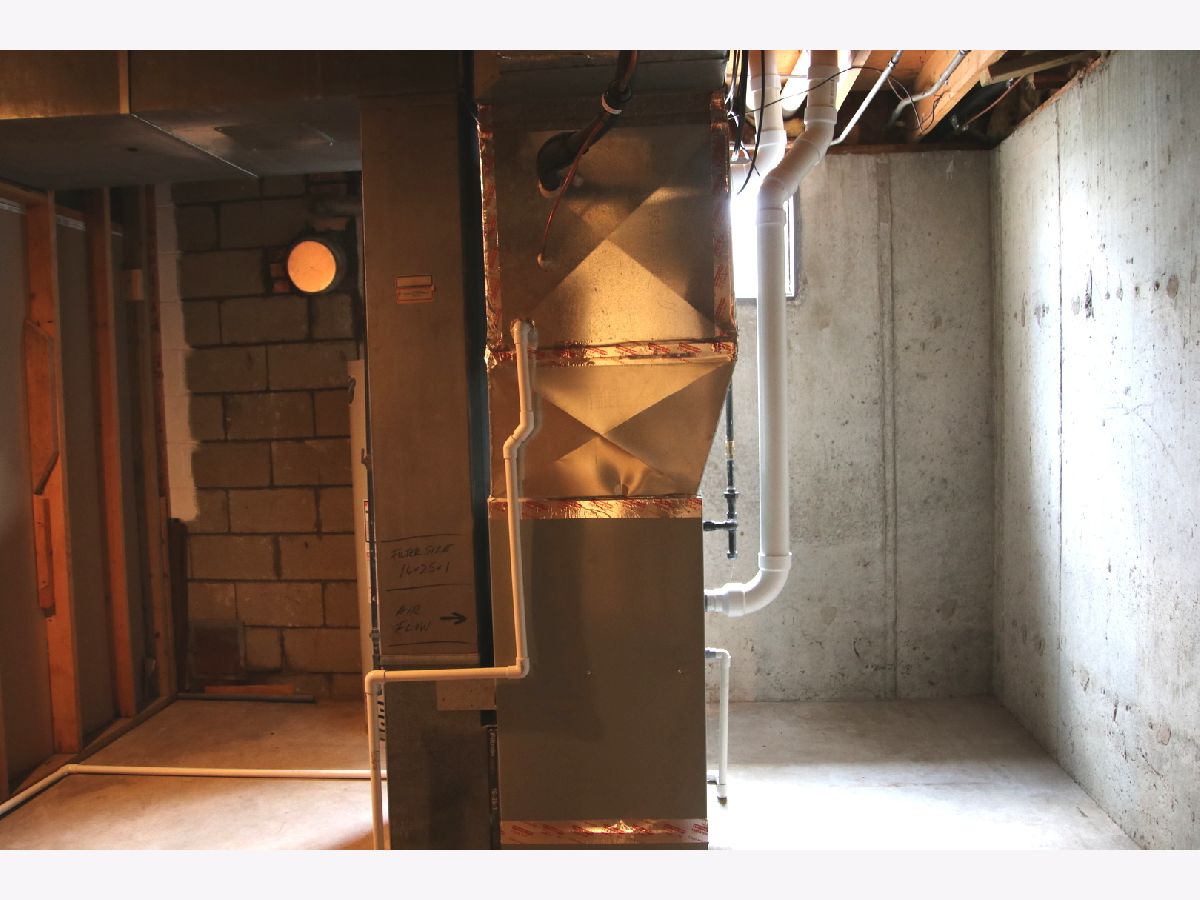
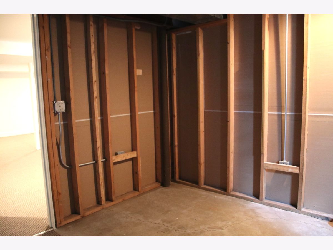
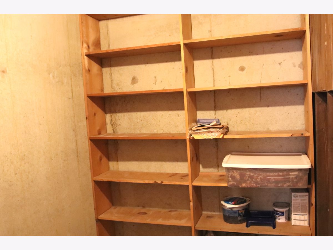
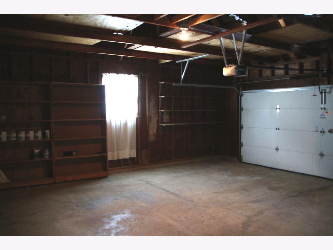
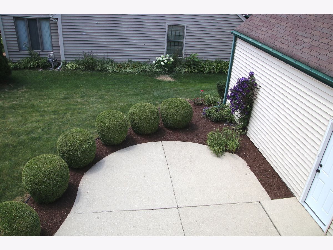
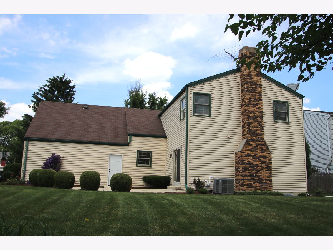
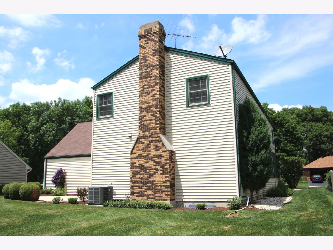
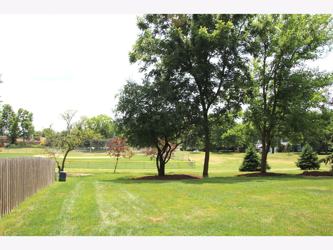
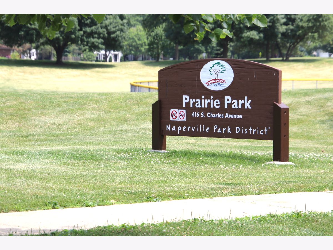
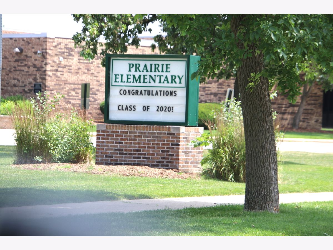
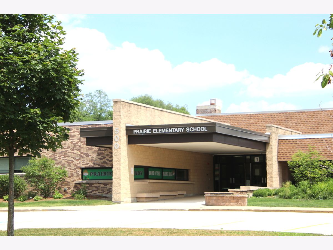
Room Specifics
Total Bedrooms: 4
Bedrooms Above Ground: 4
Bedrooms Below Ground: 0
Dimensions: —
Floor Type: Hardwood
Dimensions: —
Floor Type: Hardwood
Dimensions: —
Floor Type: Hardwood
Full Bathrooms: 3
Bathroom Amenities: —
Bathroom in Basement: 0
Rooms: Game Room,Recreation Room
Basement Description: Finished,Crawl
Other Specifics
| 2 | |
| Concrete Perimeter | |
| Asphalt | |
| Patio, Storms/Screens | |
| Park Adjacent | |
| 75 X 138 | |
| Unfinished | |
| Full | |
| Hardwood Floors, First Floor Laundry | |
| Range, Dishwasher, Refrigerator, Washer, Dryer, Disposal | |
| Not in DB | |
| Park, Curbs, Sidewalks, Street Lights, Street Paved | |
| — | |
| — | |
| Attached Fireplace Doors/Screen |
Tax History
| Year | Property Taxes |
|---|---|
| 2021 | $8,682 |
Contact Agent
Nearby Similar Homes
Nearby Sold Comparables
Contact Agent
Listing Provided By
RE/MAX Professionals Select










