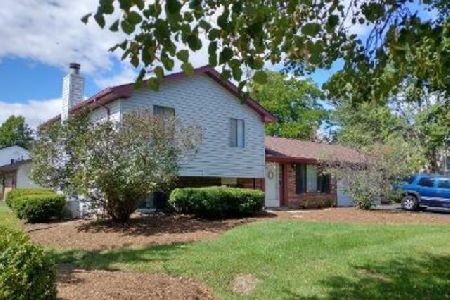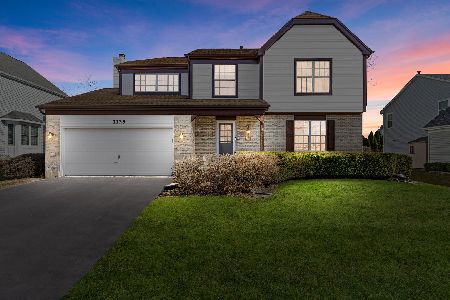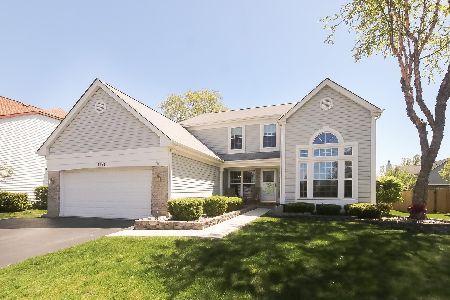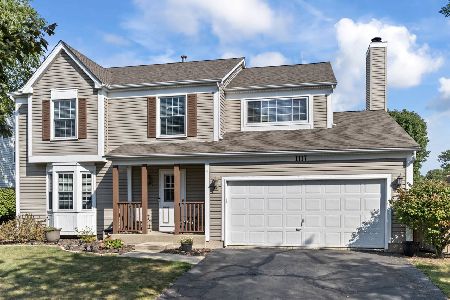1118 Edington Lane, Carol Stream, Illinois 60188
$415,000
|
Sold
|
|
| Status: | Closed |
| Sqft: | 2,313 |
| Cost/Sqft: | $173 |
| Beds: | 4 |
| Baths: | 3 |
| Year Built: | 1990 |
| Property Taxes: | $10,336 |
| Days On Market: | 1726 |
| Lot Size: | 0,25 |
Description
Beautiful four-bedroom, two-and-a-half-bath home in a wonderful neighborhood! Lovely kitchen with loads of cabinets, pretty quartz counters, a peninsula and an island. More storage in the expanded pantry. Cozy family room anchored by an elegant fireplace. Sunny living room with bay window opens to the dining room. Upstairs the Master bedroom features volume ceilings and a large walk-in closet. Master bath with soaker tub, separate shower and double sinks. Three more spacious bedrooms and the hall bath with oversized vanity and double sinks. Spacious finished basement includes a recreation room, laundry room, workshop, and much more storage in the squeeky-clean crawl space. Sliding doors from the family room lead to a fabulous three-season room featuring vertical four-track windows - then out to a stunning deck and picture-perfect fenced backyard. Great location - a great place to call home!
Property Specifics
| Single Family | |
| — | |
| Traditional | |
| 1990 | |
| Partial | |
| — | |
| No | |
| 0.25 |
| Du Page | |
| Cambridge Pointe | |
| 0 / Not Applicable | |
| None | |
| Lake Michigan | |
| Public Sewer | |
| 11078318 | |
| 0219310025 |
Nearby Schools
| NAME: | DISTRICT: | DISTANCE: | |
|---|---|---|---|
|
Grade School
Cloverdale Elementary School |
93 | — | |
|
Middle School
Stratford Middle School |
93 | Not in DB | |
|
High School
Glenbard North High School |
87 | Not in DB | |
Property History
| DATE: | EVENT: | PRICE: | SOURCE: |
|---|---|---|---|
| 8 Jul, 2021 | Sold | $415,000 | MRED MLS |
| 9 May, 2021 | Under contract | $399,000 | MRED MLS |
| 6 May, 2021 | Listed for sale | $399,000 | MRED MLS |
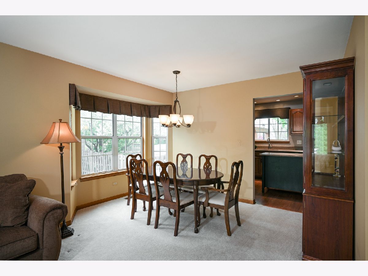
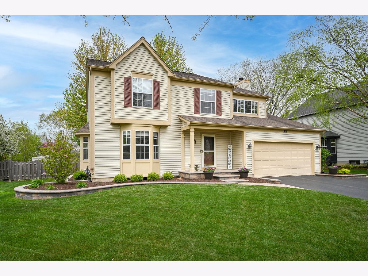
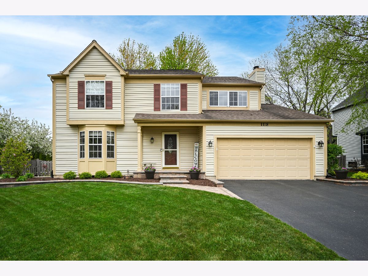
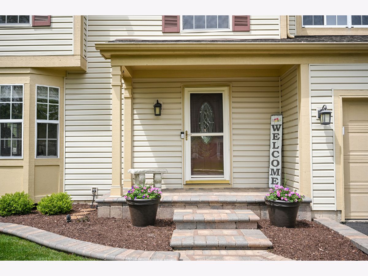
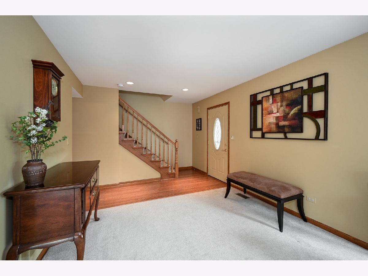
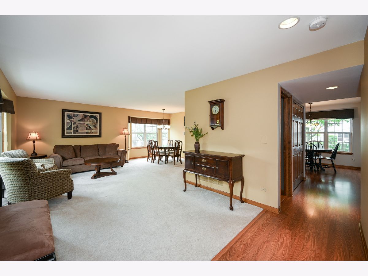
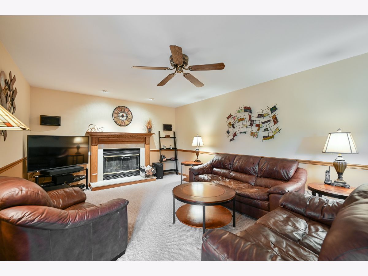
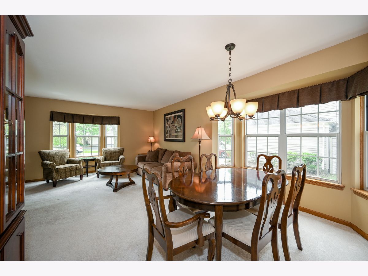
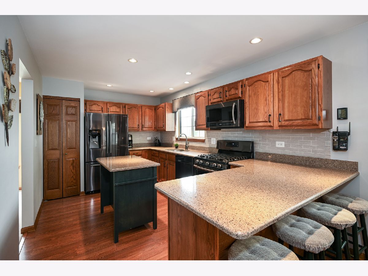
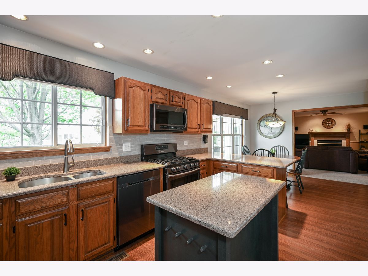
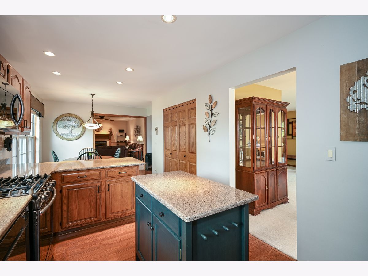
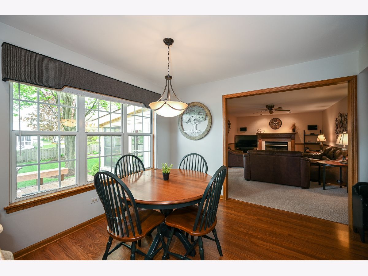
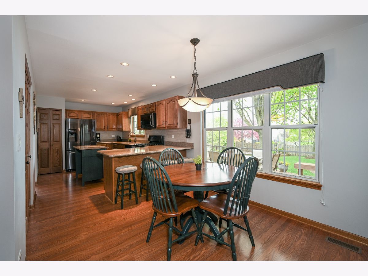
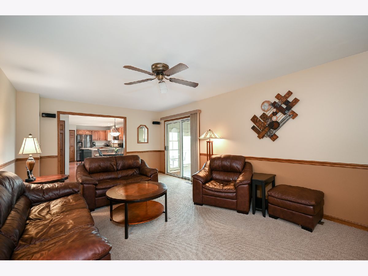
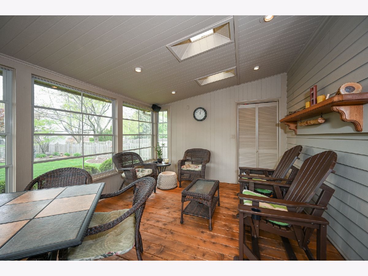
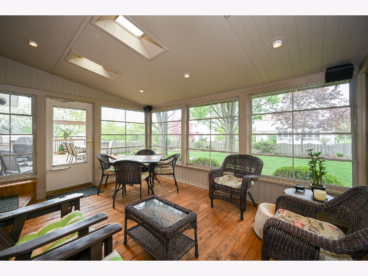
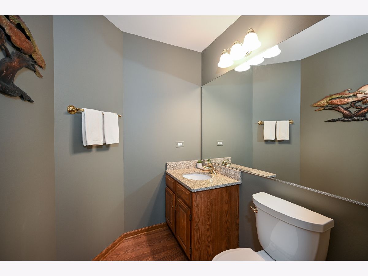
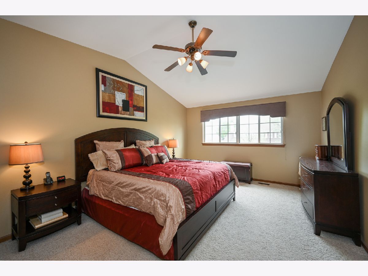
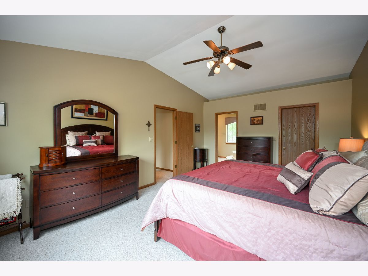
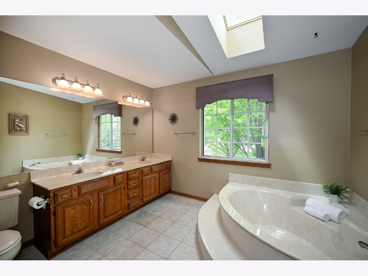
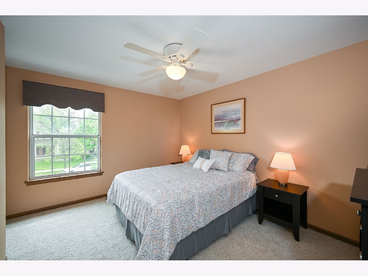
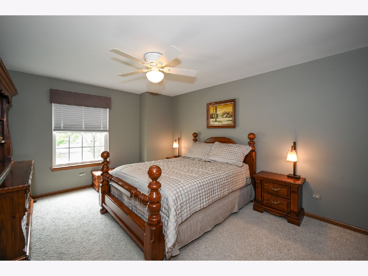
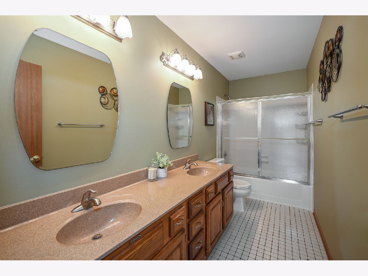
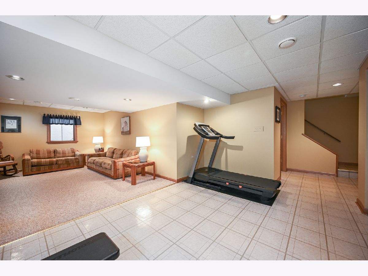
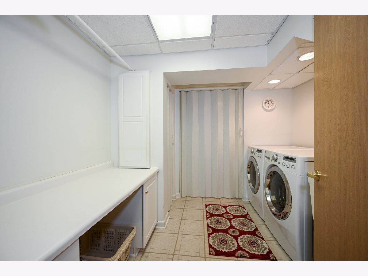
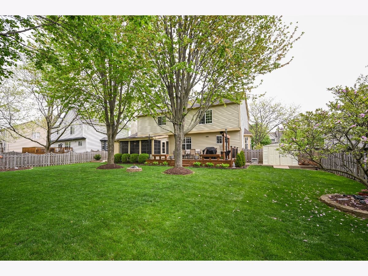
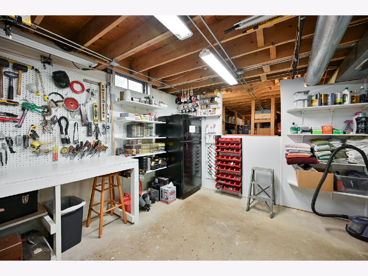
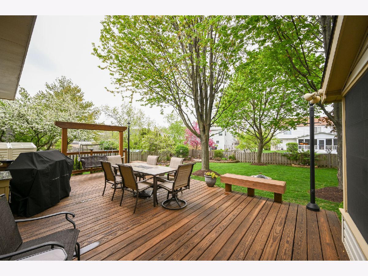
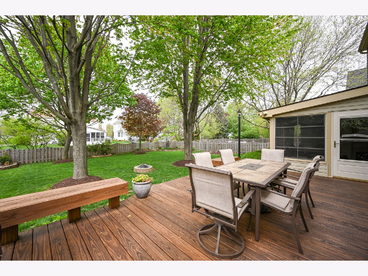
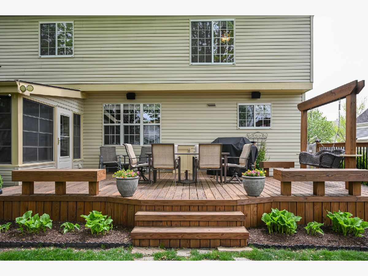
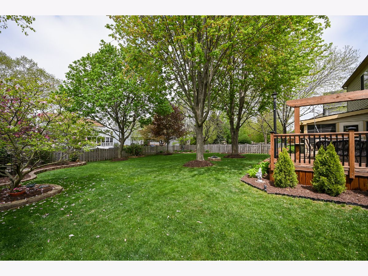
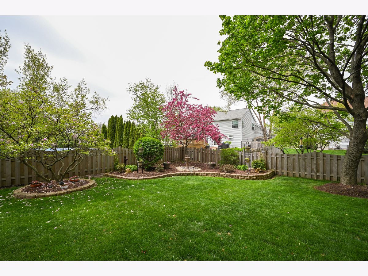
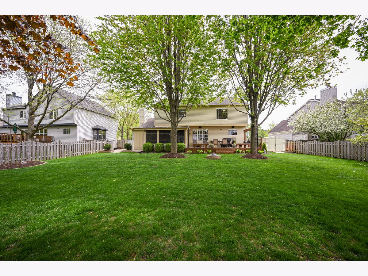
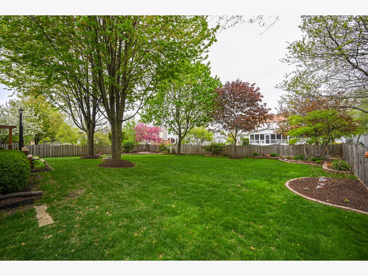
Room Specifics
Total Bedrooms: 4
Bedrooms Above Ground: 4
Bedrooms Below Ground: 0
Dimensions: —
Floor Type: Carpet
Dimensions: —
Floor Type: Carpet
Dimensions: —
Floor Type: Carpet
Full Bathrooms: 3
Bathroom Amenities: Separate Shower,Double Sink
Bathroom in Basement: 0
Rooms: Eating Area,Recreation Room,Workshop,Sun Room
Basement Description: Finished,Crawl,Egress Window,Rec/Family Area
Other Specifics
| 2 | |
| Concrete Perimeter | |
| Asphalt | |
| Deck | |
| Fenced Yard,Sidewalks,Streetlights | |
| 88 X 137 X 36 X 133 | |
| — | |
| Full | |
| Wood Laminate Floors | |
| Range, Microwave, Dishwasher, Refrigerator, Washer, Dryer, Disposal | |
| Not in DB | |
| — | |
| — | |
| — | |
| Gas Log |
Tax History
| Year | Property Taxes |
|---|---|
| 2021 | $10,336 |
Contact Agent
Nearby Similar Homes
Nearby Sold Comparables
Contact Agent
Listing Provided By
J.W. Reedy Realty

