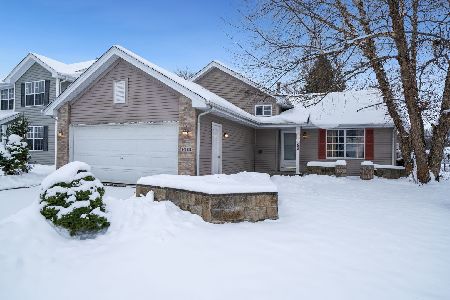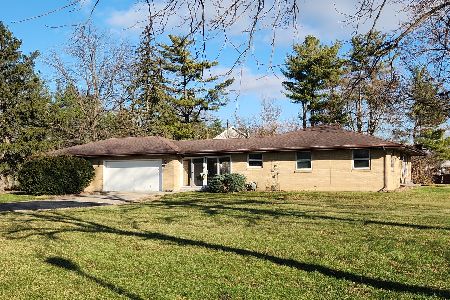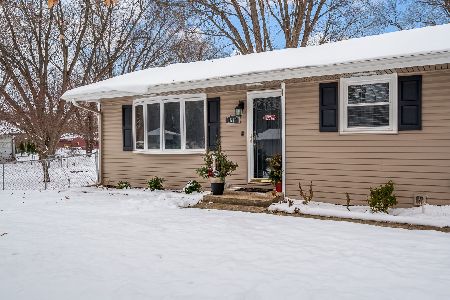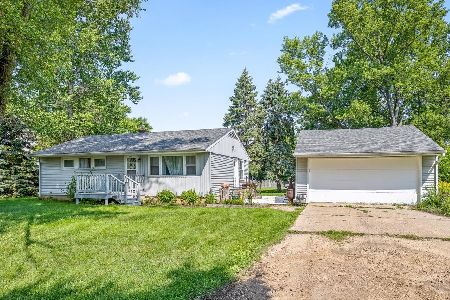1118 Emerald Lane, Machesney Park, Illinois 61115
$132,500
|
Sold
|
|
| Status: | Closed |
| Sqft: | 887 |
| Cost/Sqft: | $141 |
| Beds: | 3 |
| Baths: | 1 |
| Year Built: | 1960 |
| Property Taxes: | $1,734 |
| Days On Market: | 1003 |
| Lot Size: | 0,31 |
Description
Just Move-In & Enjoy this Nicely Updated 3 Bedrooms, 1 Bath, 2.5 Car Garage in Machesney Park. White Trim, Fresh Paint & New Flooring Throughout. Large Fenced Backyard has Garden & Firepit Space. Newer Roof. Updated Electrical Panel. Insulated Garage has Electric Heater, Attic Storage & Attached Shed Space for Additional Storage Space. 1st Floor Laundry. All Appliances Stay. Newer Concrete Long Driveway is Great for Additional Off-Street Parking & Trailer Parking. Harlem School District.
Property Specifics
| Single Family | |
| — | |
| — | |
| 1960 | |
| — | |
| — | |
| No | |
| 0.31 |
| Winnebago | |
| — | |
| — / Not Applicable | |
| — | |
| — | |
| — | |
| 11769623 | |
| 0830226012 |
Nearby Schools
| NAME: | DISTRICT: | DISTANCE: | |
|---|---|---|---|
|
Grade School
Marquette Elementary School |
122 | — | |
|
Middle School
Harlem Middle School |
122 | Not in DB | |
|
High School
Harlem High School |
122 | Not in DB | |
Property History
| DATE: | EVENT: | PRICE: | SOURCE: |
|---|---|---|---|
| 18 Jan, 2017 | Sold | $33,000 | MRED MLS |
| 15 Dec, 2016 | Under contract | $29,500 | MRED MLS |
| 5 Dec, 2016 | Listed for sale | $29,500 | MRED MLS |
| 23 May, 2023 | Sold | $132,500 | MRED MLS |
| 30 Apr, 2023 | Under contract | $125,000 | MRED MLS |
| 27 Apr, 2023 | Listed for sale | $125,000 | MRED MLS |
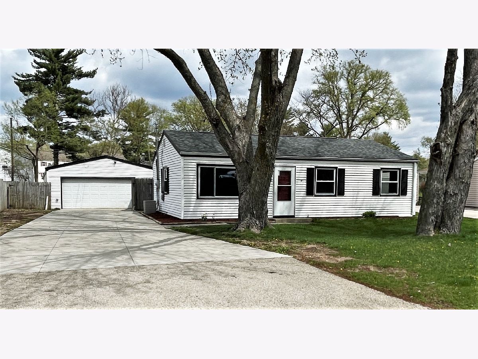
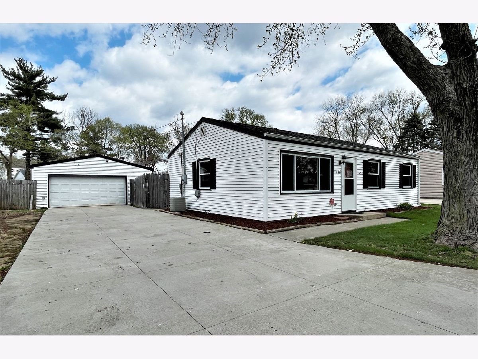
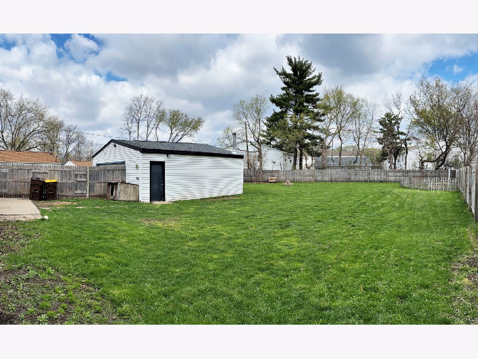
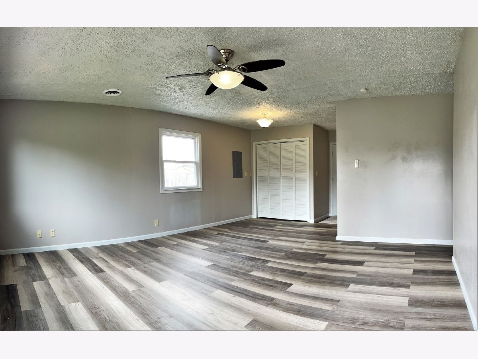
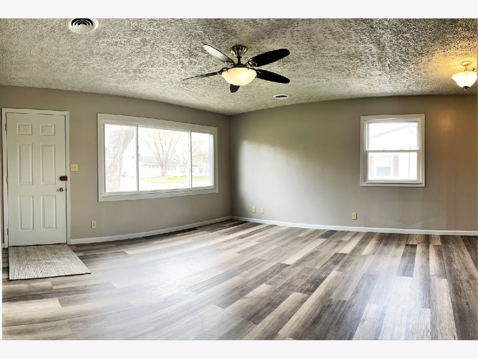
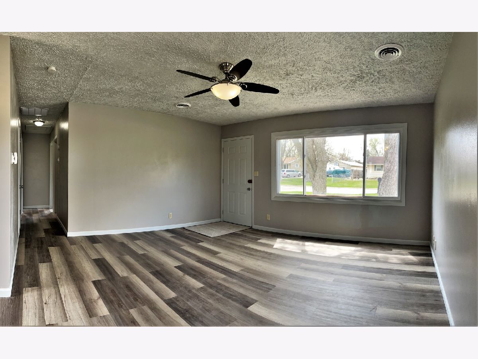
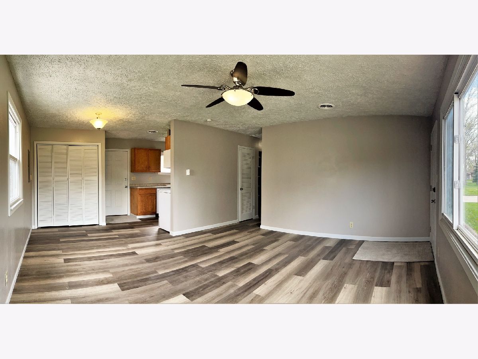
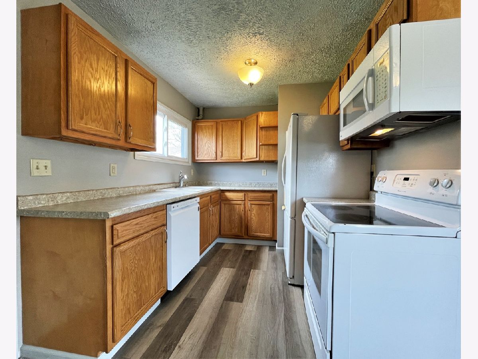
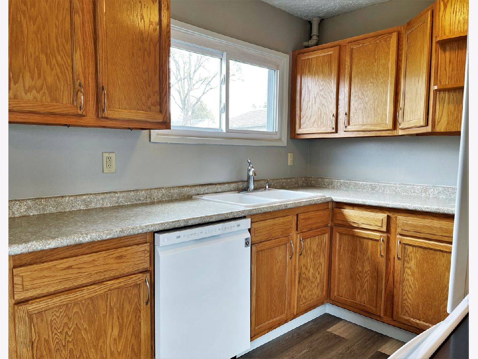
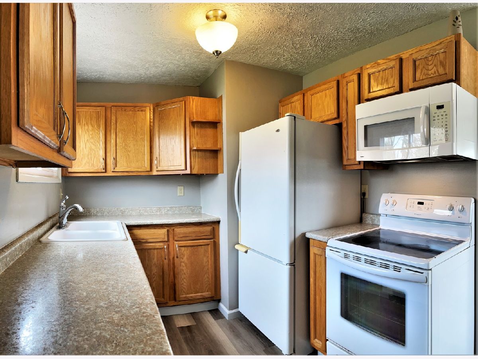
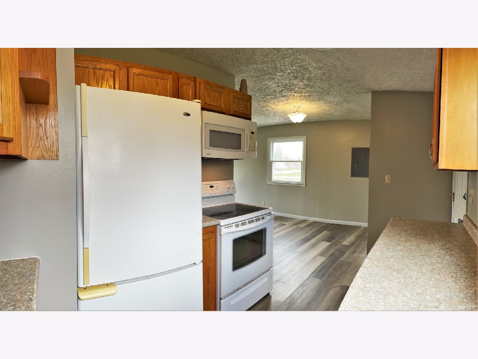
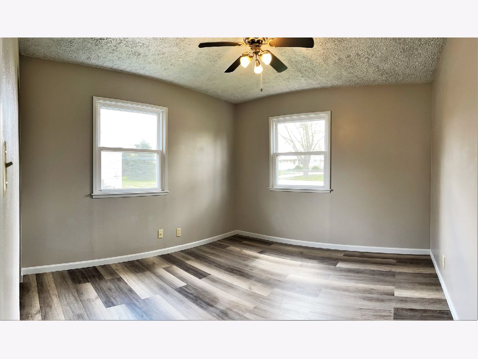
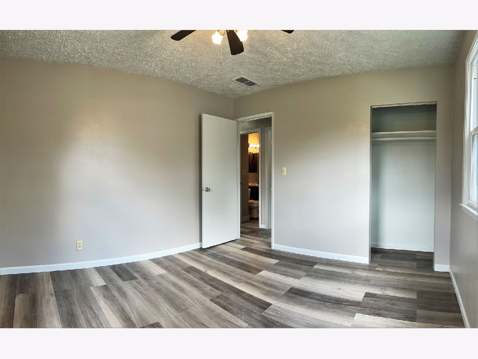
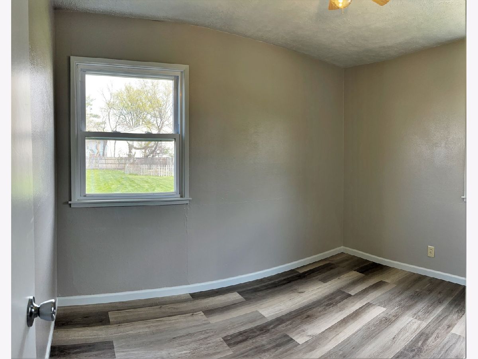
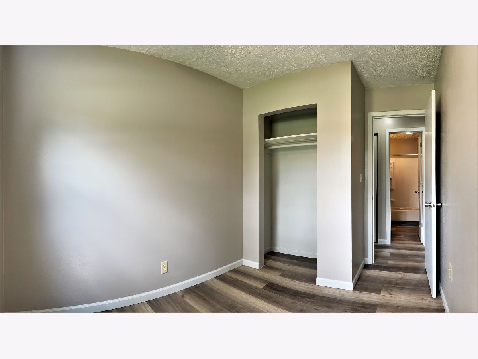
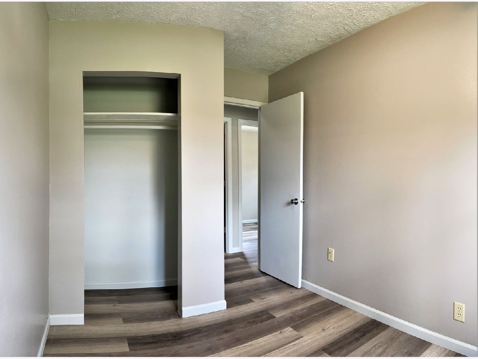
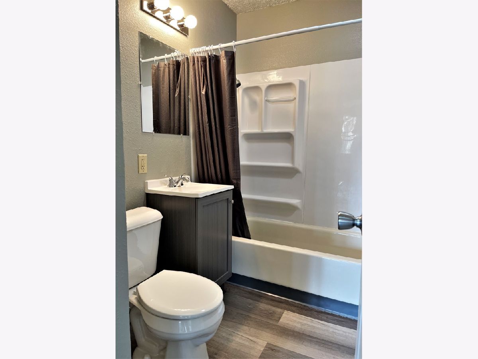
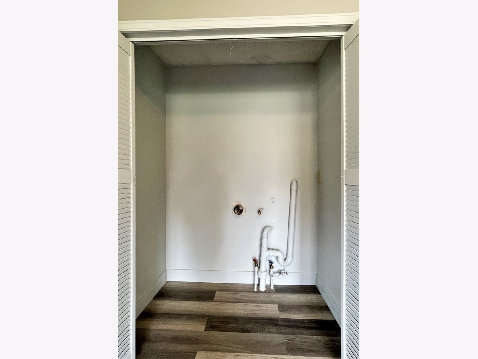
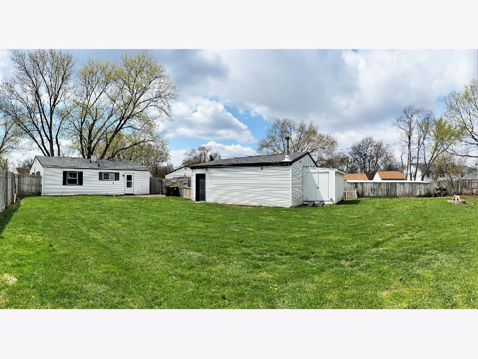
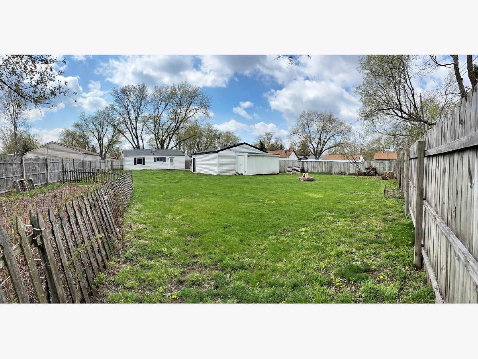
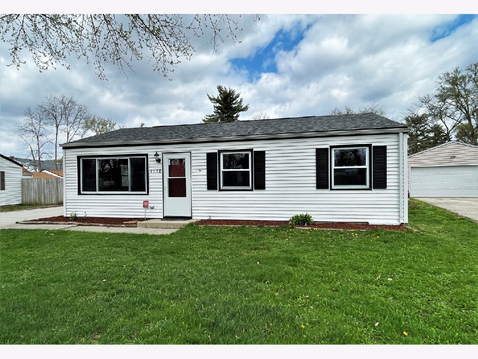
Room Specifics
Total Bedrooms: 3
Bedrooms Above Ground: 3
Bedrooms Below Ground: 0
Dimensions: —
Floor Type: —
Dimensions: —
Floor Type: —
Full Bathrooms: 1
Bathroom Amenities: —
Bathroom in Basement: 0
Rooms: —
Basement Description: Slab,None
Other Specifics
| 2 | |
| — | |
| Concrete | |
| — | |
| — | |
| 13699.48 | |
| — | |
| — | |
| — | |
| — | |
| Not in DB | |
| — | |
| — | |
| — | |
| — |
Tax History
| Year | Property Taxes |
|---|---|
| 2017 | $1,449 |
| 2023 | $1,734 |
Contact Agent
Nearby Similar Homes
Nearby Sold Comparables
Contact Agent
Listing Provided By
Keller Williams Realty Signature

