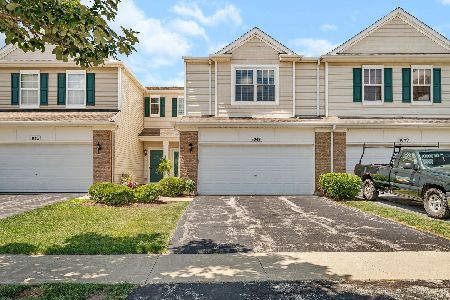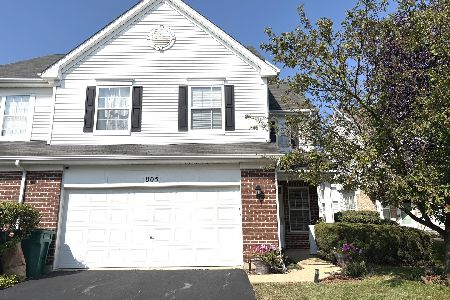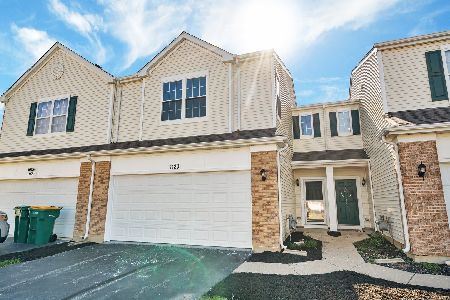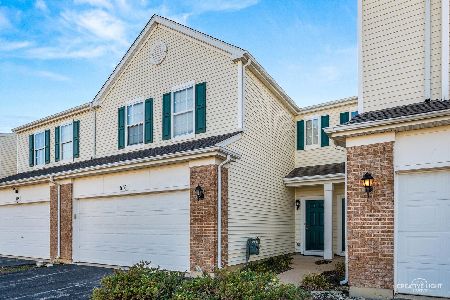1118 Heron Circle, Joliet, Illinois 60431
$230,000
|
Sold
|
|
| Status: | Closed |
| Sqft: | 1,528 |
| Cost/Sqft: | $147 |
| Beds: | 3 |
| Baths: | 2 |
| Year Built: | 2006 |
| Property Taxes: | $4,568 |
| Days On Market: | 896 |
| Lot Size: | 0,00 |
Description
Fantastic Town home in Sable Ridge. 3 bedrooms and 1-1/2 bath home with lots of living space. Second story Laundry room and loft. 3 bedrooms and a full bath finishes off the second floor. Also attached two car Garage, Subdivision has parks, pool, bike trail tennis courts and party room. New Vinyl plank flooring, Granite Counter tops and Lighting.
Property Specifics
| Condos/Townhomes | |
| 2 | |
| — | |
| 2006 | |
| — | |
| — | |
| No | |
| — |
| Kendall | |
| — | |
| 150 / Monthly | |
| — | |
| — | |
| — | |
| 11853818 | |
| 0902431011 |
Nearby Schools
| NAME: | DISTRICT: | DISTANCE: | |
|---|---|---|---|
|
Grade School
Jones Elementary School |
201 | — | |
|
Middle School
Minooka Intermediate School |
201 | Not in DB | |
|
High School
Minooka Community High School |
111 | Not in DB | |
Property History
| DATE: | EVENT: | PRICE: | SOURCE: |
|---|---|---|---|
| 18 Dec, 2015 | Sold | $113,900 | MRED MLS |
| 27 Aug, 2015 | Under contract | $113,900 | MRED MLS |
| — | Last price change | $116,900 | MRED MLS |
| 3 Jul, 2015 | Listed for sale | $124,900 | MRED MLS |
| 13 Oct, 2023 | Sold | $230,000 | MRED MLS |
| 24 Aug, 2023 | Under contract | $225,000 | MRED MLS |
| 24 Aug, 2023 | Listed for sale | $225,000 | MRED MLS |
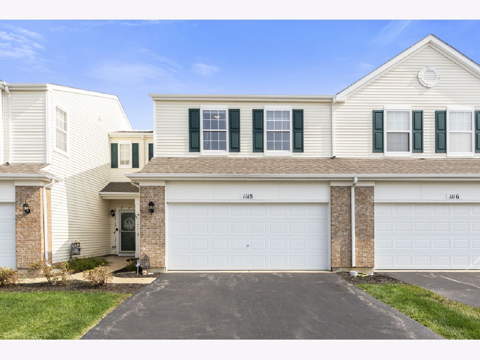
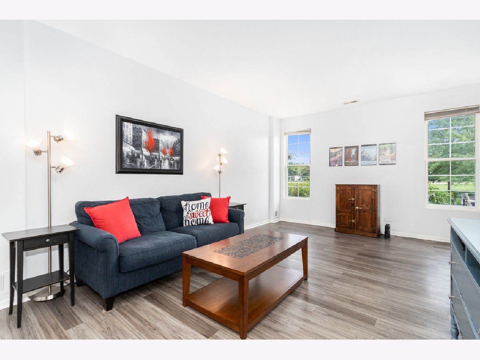
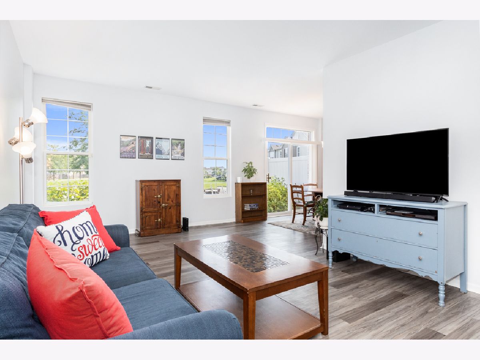
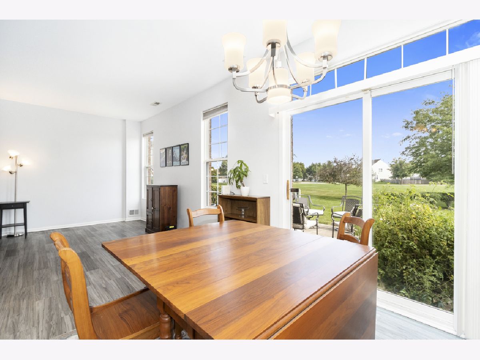
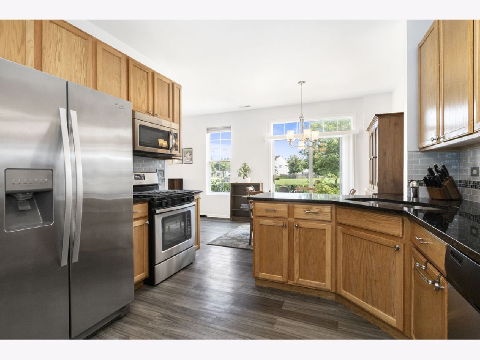
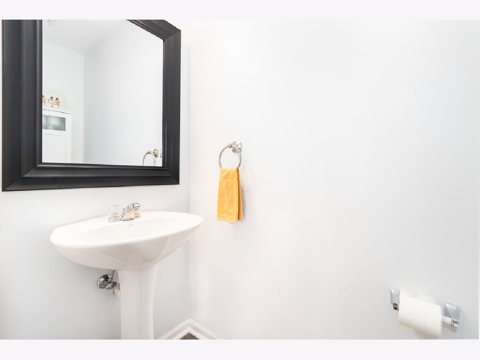
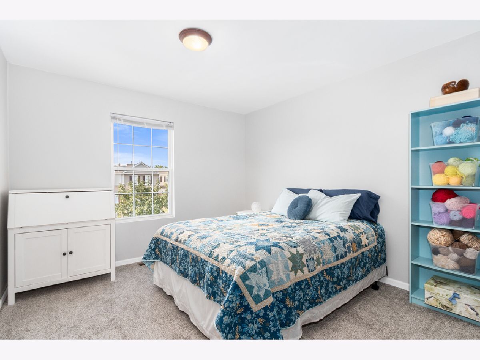
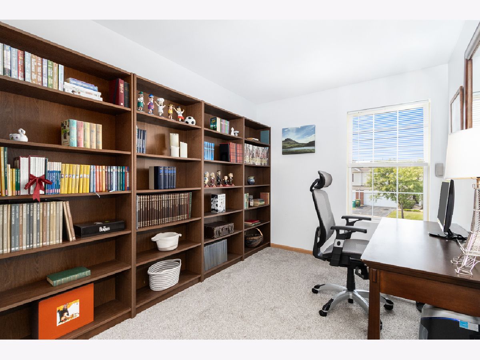
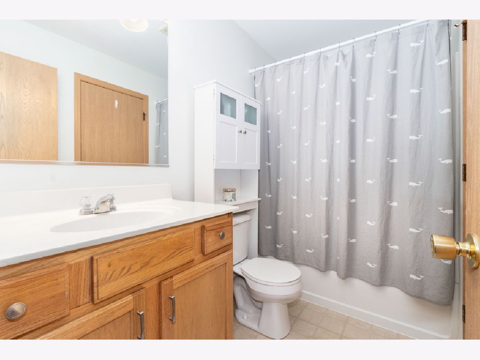
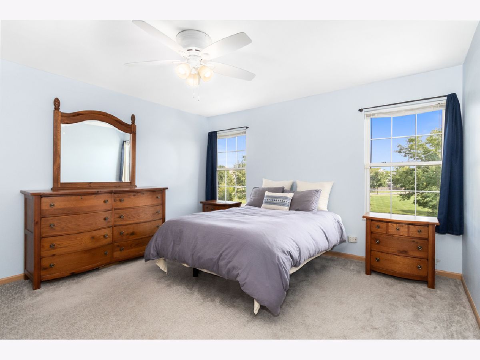
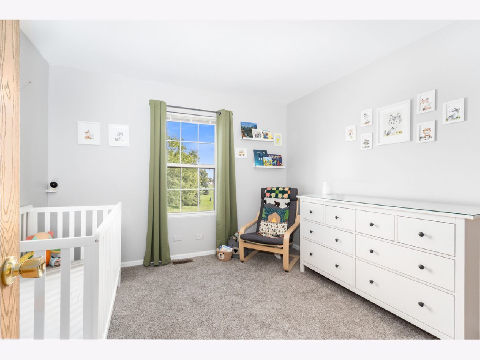
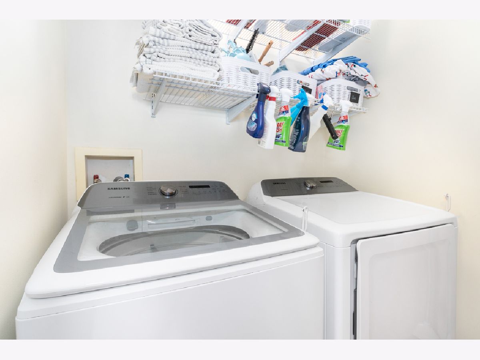
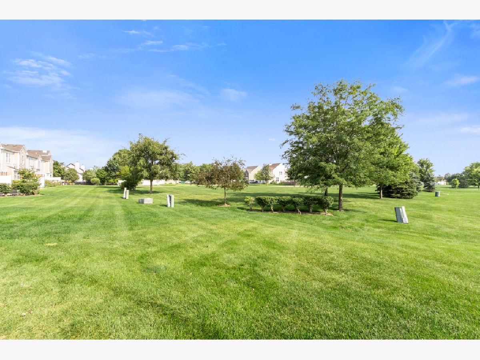
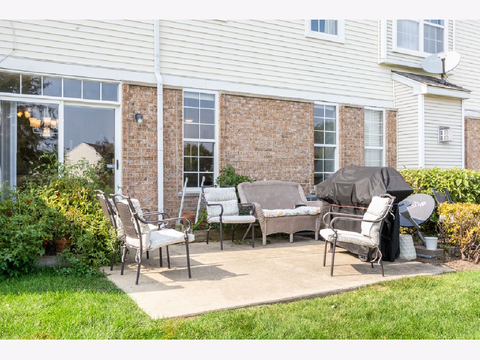
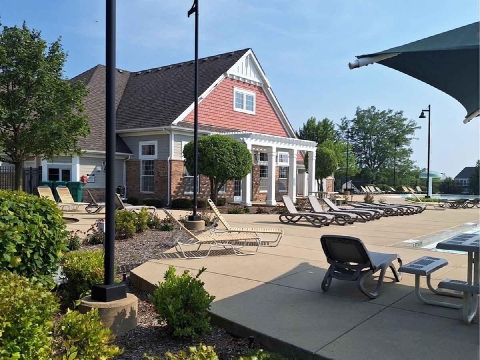
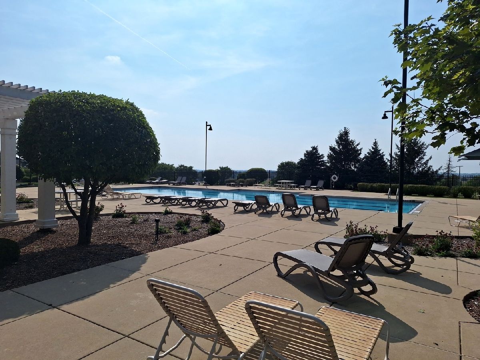
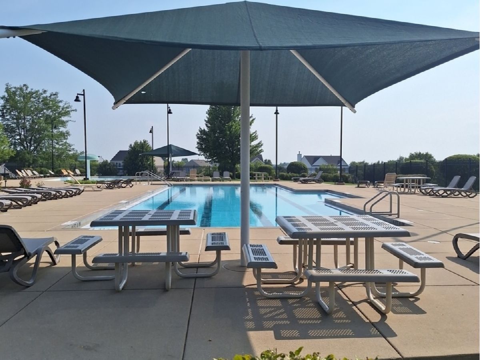
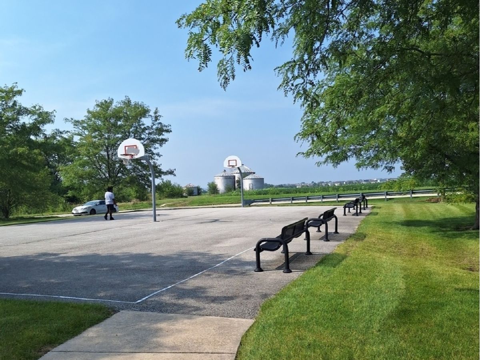
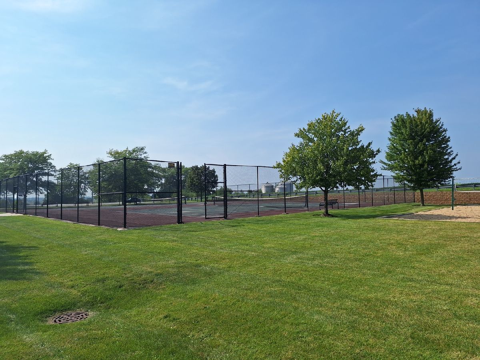
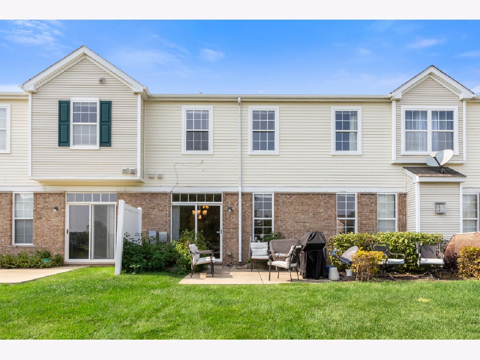
Room Specifics
Total Bedrooms: 3
Bedrooms Above Ground: 3
Bedrooms Below Ground: 0
Dimensions: —
Floor Type: —
Dimensions: —
Floor Type: —
Full Bathrooms: 2
Bathroom Amenities: —
Bathroom in Basement: —
Rooms: —
Basement Description: None
Other Specifics
| 2 | |
| — | |
| Asphalt | |
| — | |
| — | |
| 24X73 | |
| — | |
| — | |
| — | |
| — | |
| Not in DB | |
| — | |
| — | |
| — | |
| — |
Tax History
| Year | Property Taxes |
|---|---|
| 2015 | $2,900 |
| 2023 | $4,568 |
Contact Agent
Nearby Similar Homes
Nearby Sold Comparables
Contact Agent
Listing Provided By
RE/MAX Ultimate Professionals

