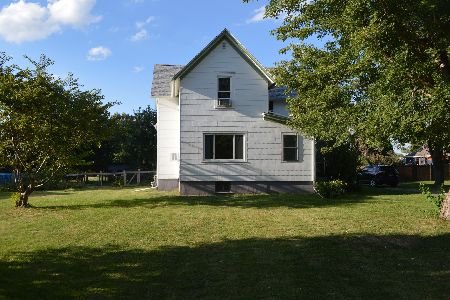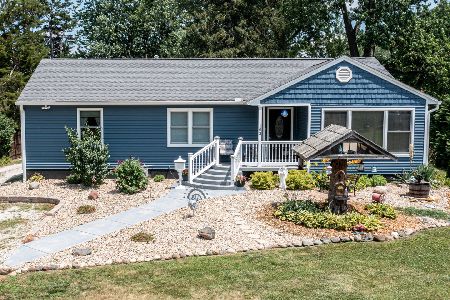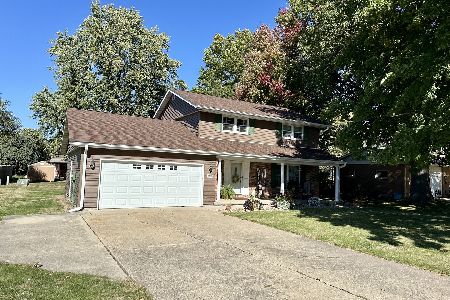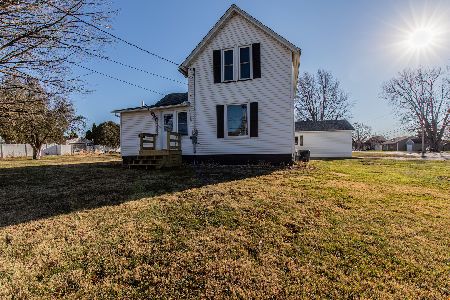1118 Margaret Drive, Princeton, Illinois 61356
$122,000
|
Sold
|
|
| Status: | Closed |
| Sqft: | 1,792 |
| Cost/Sqft: | $78 |
| Beds: | 4 |
| Baths: | 2 |
| Year Built: | 1967 |
| Property Taxes: | $3,535 |
| Days On Market: | 6084 |
| Lot Size: | 0,00 |
Description
Excellent floor plan in this 4 BR, 2 Bath ranch home. Kitchen, Dining Room, Family Room open, separate Living Room. Bay window from Dining Room overlooks private back yard, Living Room also has bay window. Sliding glass doors from Family Room to patio and back yard. Master bath accessible from hallway off Dining Room. Roof less than ten years old. Home in the same family since 1967. Beautiful lot, corner location!
Property Specifics
| Single Family | |
| — | |
| — | |
| 1967 | |
| — | |
| — | |
| No | |
| — |
| Bureau | |
| — | |
| 0 / Not Applicable | |
| — | |
| — | |
| — | |
| 07228809 | |
| 16084070100000 |
Nearby Schools
| NAME: | DISTRICT: | DISTANCE: | |
|---|---|---|---|
|
Grade School
Multiple Selection |
115 | — | |
|
Middle School
Multiple Selection |
115 | Not in DB | |
|
High School
Princeton High School |
500 | Not in DB | |
Property History
| DATE: | EVENT: | PRICE: | SOURCE: |
|---|---|---|---|
| 28 May, 2010 | Sold | $122,000 | MRED MLS |
| 15 Apr, 2010 | Under contract | $139,900 | MRED MLS |
| — | Last price change | $144,900 | MRED MLS |
| 27 May, 2009 | Listed for sale | $144,900 | MRED MLS |
Room Specifics
Total Bedrooms: 4
Bedrooms Above Ground: 4
Bedrooms Below Ground: 0
Dimensions: —
Floor Type: —
Dimensions: —
Floor Type: —
Dimensions: —
Floor Type: —
Full Bathrooms: 2
Bathroom Amenities: —
Bathroom in Basement: 0
Rooms: —
Basement Description: —
Other Specifics
| 2 | |
| — | |
| — | |
| — | |
| — | |
| 152 X 130 | |
| — | |
| — | |
| — | |
| — | |
| Not in DB | |
| — | |
| — | |
| — | |
| — |
Tax History
| Year | Property Taxes |
|---|---|
| 2010 | $3,535 |
Contact Agent
Nearby Similar Homes
Nearby Sold Comparables
Contact Agent
Listing Provided By
The Property Merchants Co.









