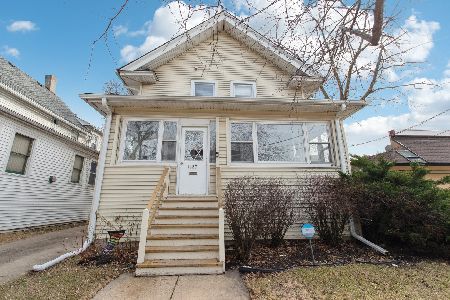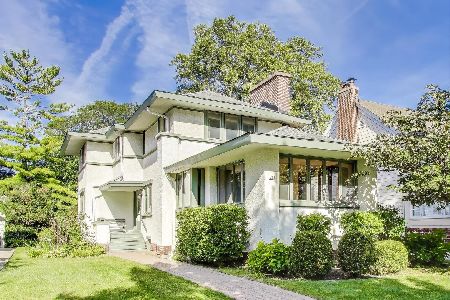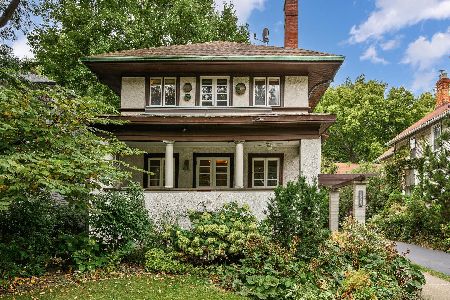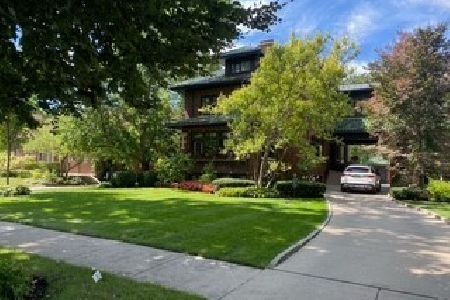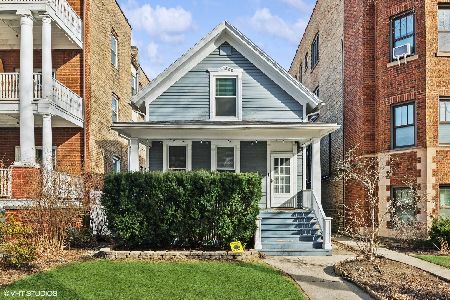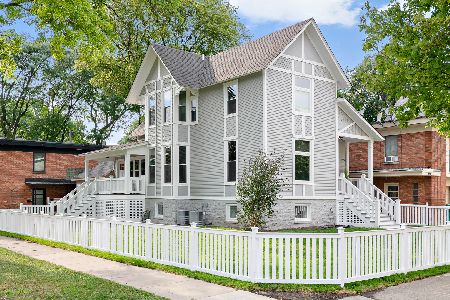1118 Ontario Street, Oak Park, Illinois 60302
$435,000
|
Sold
|
|
| Status: | Closed |
| Sqft: | 1,230 |
| Cost/Sqft: | $358 |
| Beds: | 3 |
| Baths: | 3 |
| Year Built: | 1890 |
| Property Taxes: | $9,542 |
| Days On Market: | 1998 |
| Lot Size: | 0,13 |
Description
Three floors of finished space with lots of flexible room options! You will love this 3 Bdrms + Tandem AND office home in a fabulous downtown Oak Park location. Meticulous owners. Everything has been done here. Light and bright living room and dining room with interesting built-ins. Brand new kitchen (2018) with gorgeous finishes and new appliances, including wine refrigerator. A hidden pantry to store even more. One bedroom and an office space/family room and full bath on the first floor. Upstairs are 2 large bedrooms, one with a tandem room overlooking the spacious, professionally landscaped back yard. Full finished basement has great options for guest room due to the full bath, or recreation room. Specious laundry/storage room. New Central AC (2016). Newer windows, flooring throughout. Entire exterior painted (2018). New fence (2018), new hardscaping (2018). Landscaped back yard is gardener's dream. Fantastic deep lot. Lovely front porch too! 2 car garage plus two extra spaces=great rental opportunity in this downtown location a block or two from everything. Very close to green line/Metra. Truly special.
Property Specifics
| Single Family | |
| — | |
| — | |
| 1890 | |
| Full | |
| — | |
| No | |
| 0.13 |
| Cook | |
| — | |
| 0 / Not Applicable | |
| None | |
| Lake Michigan | |
| Public Sewer | |
| 10729349 | |
| 16071120070000 |
Nearby Schools
| NAME: | DISTRICT: | DISTANCE: | |
|---|---|---|---|
|
Grade School
Oliver W Holmes Elementary Schoo |
97 | — | |
|
Middle School
Gwendolyn Brooks Middle School |
97 | Not in DB | |
|
High School
Oak Park & River Forest High Sch |
200 | Not in DB | |
Property History
| DATE: | EVENT: | PRICE: | SOURCE: |
|---|---|---|---|
| 14 Apr, 2016 | Sold | $285,500 | MRED MLS |
| 2 Mar, 2016 | Under contract | $276,900 | MRED MLS |
| — | Last price change | $289,900 | MRED MLS |
| 13 Oct, 2015 | Listed for sale | $359,900 | MRED MLS |
| 17 Jul, 2020 | Sold | $435,000 | MRED MLS |
| 14 Jun, 2020 | Under contract | $439,900 | MRED MLS |
| 9 Jun, 2020 | Listed for sale | $439,900 | MRED MLS |
| 16 Jun, 2025 | Sold | $615,000 | MRED MLS |
| 13 May, 2025 | Under contract | $600,000 | MRED MLS |
| 1 May, 2025 | Listed for sale | $600,000 | MRED MLS |
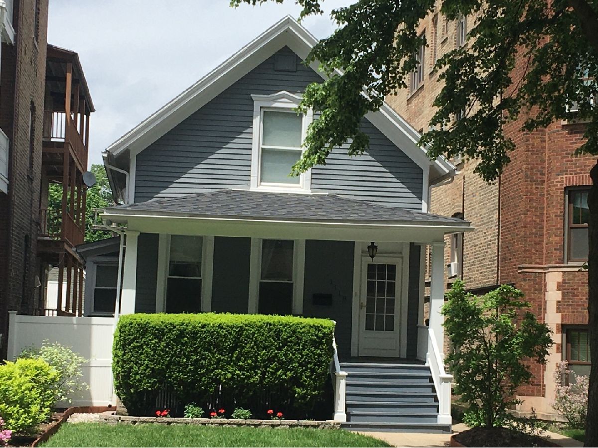
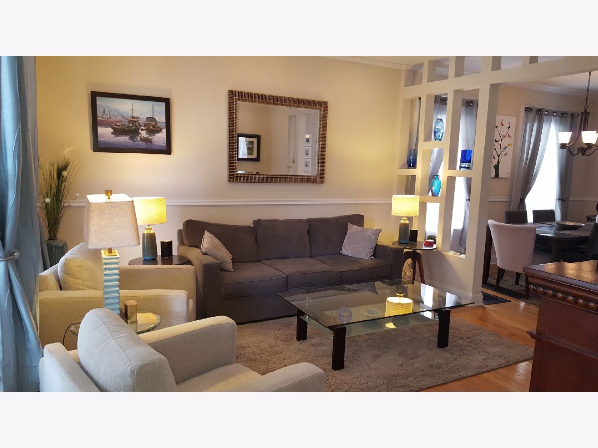
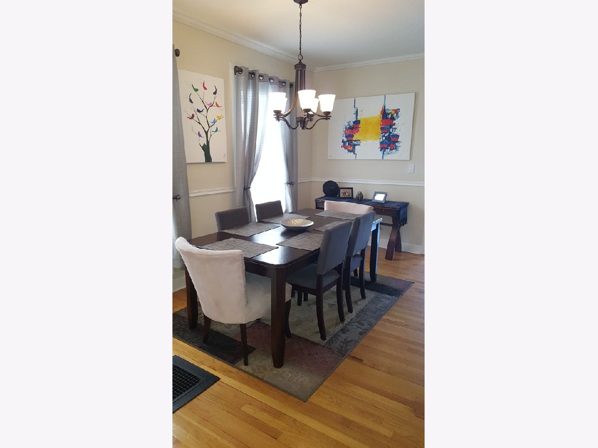
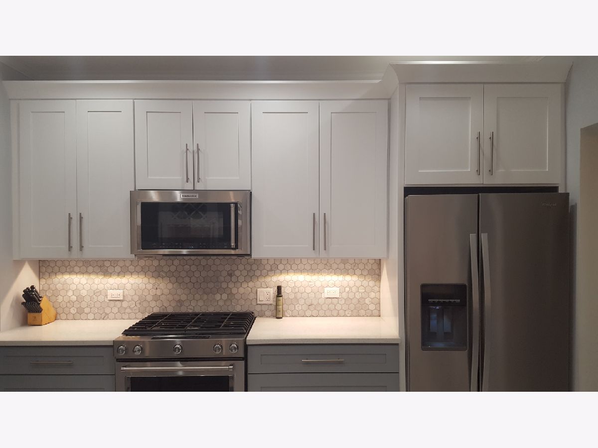
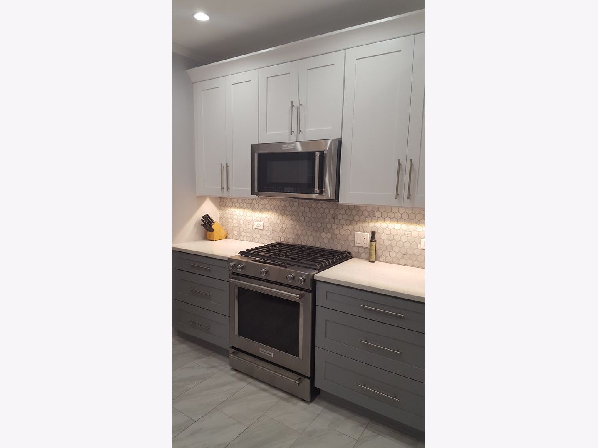
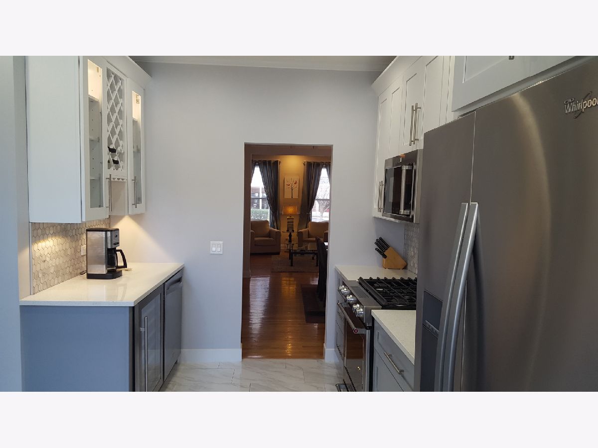
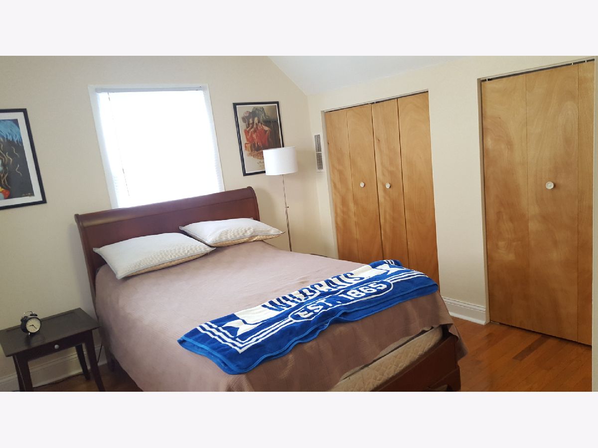
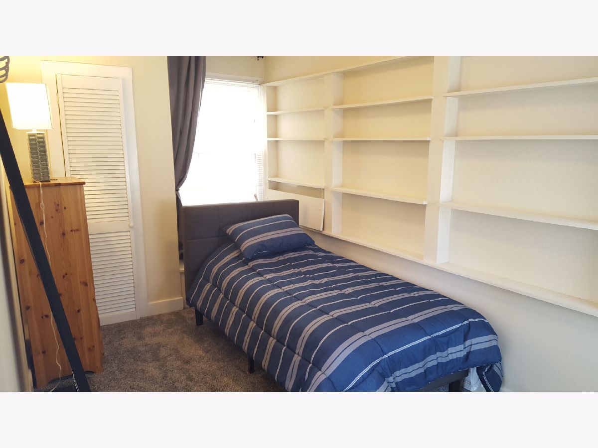
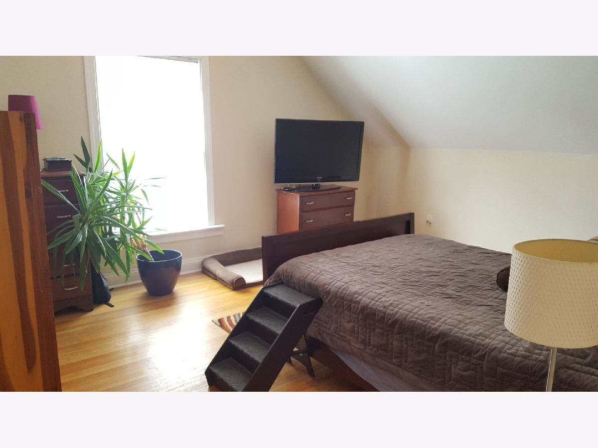
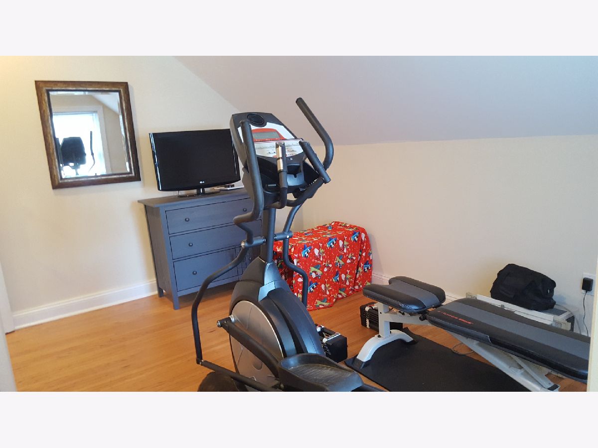
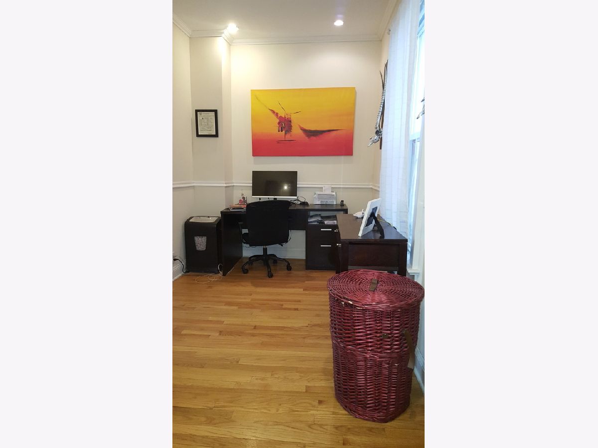
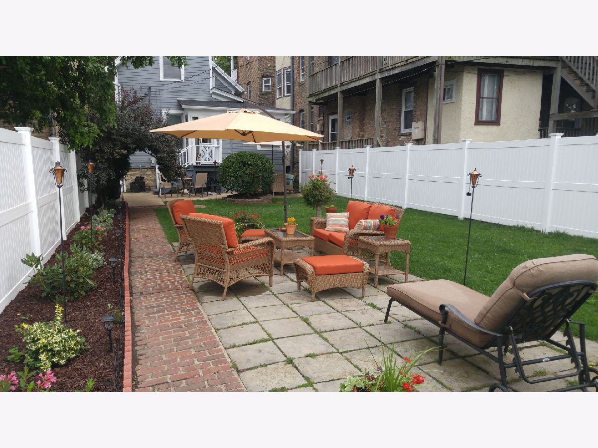
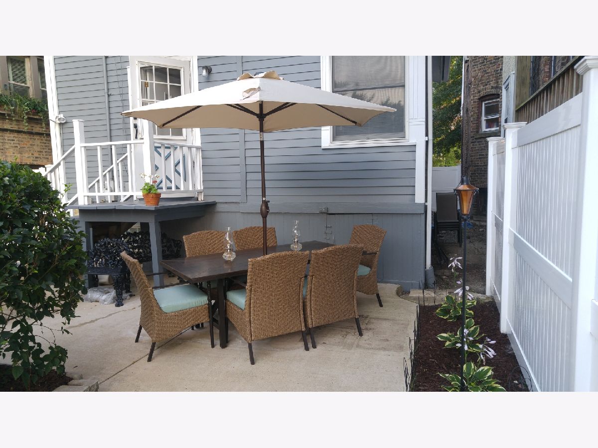
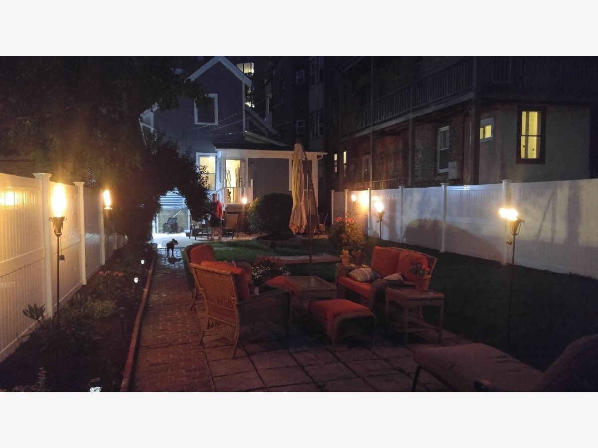
Room Specifics
Total Bedrooms: 3
Bedrooms Above Ground: 3
Bedrooms Below Ground: 0
Dimensions: —
Floor Type: Hardwood
Dimensions: —
Floor Type: Hardwood
Full Bathrooms: 3
Bathroom Amenities: Whirlpool,Separate Shower
Bathroom in Basement: 1
Rooms: Bonus Room,Den
Basement Description: Finished
Other Specifics
| 2 | |
| — | |
| — | |
| Patio | |
| — | |
| 30 X 187 | |
| — | |
| None | |
| Hardwood Floors, First Floor Full Bath | |
| Range, Microwave, Dishwasher, Refrigerator, Washer, Dryer, Stainless Steel Appliance(s), Wine Refrigerator | |
| Not in DB | |
| Park, Curbs, Sidewalks, Street Lights, Street Paved | |
| — | |
| — | |
| — |
Tax History
| Year | Property Taxes |
|---|---|
| 2016 | $9,665 |
| 2020 | $9,542 |
| 2025 | $13,034 |
Contact Agent
Nearby Similar Homes
Nearby Sold Comparables
Contact Agent
Listing Provided By
Beyond Properties Realty Group

