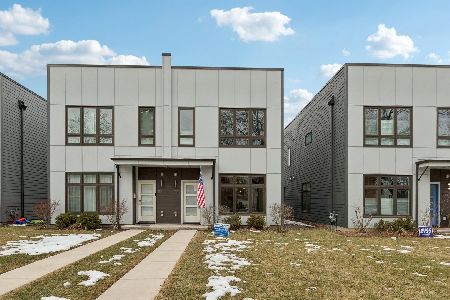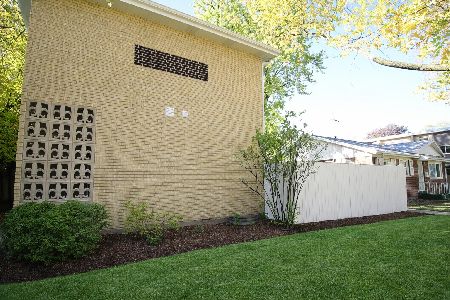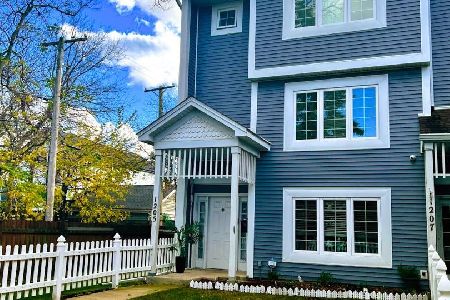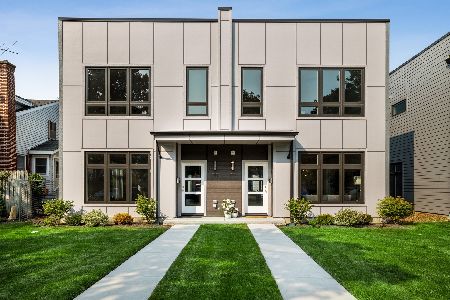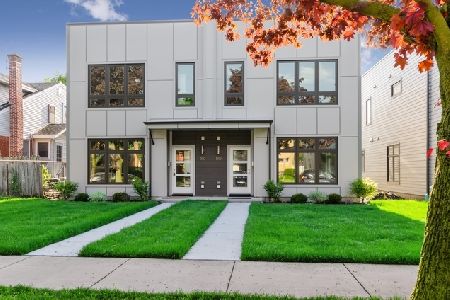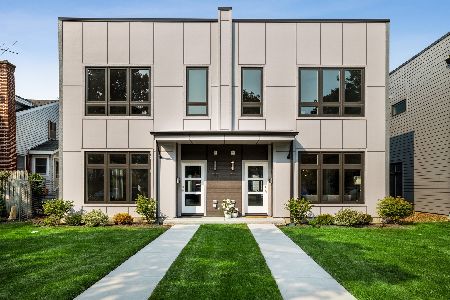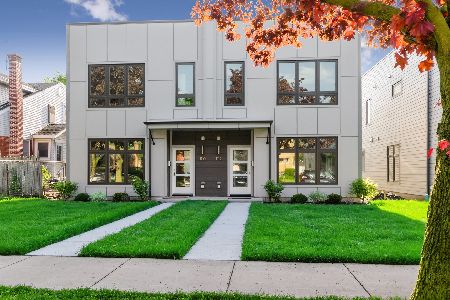1118 Pitner Avenue, Evanston, Illinois 60202
$599,000
|
Sold
|
|
| Status: | Closed |
| Sqft: | 2,400 |
| Cost/Sqft: | $250 |
| Beds: | 4 |
| Baths: | 3 |
| Year Built: | 2020 |
| Property Taxes: | $0 |
| Days On Market: | 1985 |
| Lot Size: | 0,00 |
Description
Welcome to Pitner Row! Eight New Construction Duplexes-This cool, modern development put roots down on the site of historic family-owned nursery in the heart of Evanston's up and coming West Village neighborhood. Enter into this sunny East-facing, open concept development offering refreshing modern finishes and gorgeous hardwood floors throughout. Pass the hall bath and massive customizable pantry on your way to the kitchen. This crisp, all-white kitchen is complete with stainless steel appliances, deep farmhouse sink, and quartz countertops with generous island seating and room for Breakfast table space. Transition into the comfortable, sun-filled family room with gas fireplace-the perfect spot to entertain. On the upper level find four bedrooms, spacious hall bath and hall laundry closet. The Master suite is private retreat offering a generous walk-in closet (14x6) and attached ensuite bath with double vanity, soaking tub, and separate shower. Large walk-in storage closet off mudroom near rear exit. Extra-deep, private backyard with six-foot fence and 2 car garage. Around the corner from Starbucks, Temperance Beer Co and convenient shopping at Evanston Plaza. Take advantage of the all new Robert Crown Center, walk to local Harbert Park and North Shore Channel Trail, or jump on the highway/convenient public transit.
Property Specifics
| Condos/Townhomes | |
| 2 | |
| — | |
| 2020 | |
| None | |
| — | |
| No | |
| — |
| Cook | |
| — | |
| — / Not Applicable | |
| None | |
| Public | |
| Public Sewer | |
| 10881452 | |
| 10241050180000 |
Nearby Schools
| NAME: | DISTRICT: | DISTANCE: | |
|---|---|---|---|
|
Grade School
Walker Elementary School |
65 | — | |
|
Middle School
Chute Middle School |
65 | Not in DB | |
|
High School
Evanston Twp High School |
202 | Not in DB | |
Property History
| DATE: | EVENT: | PRICE: | SOURCE: |
|---|---|---|---|
| 26 Mar, 2021 | Sold | $599,000 | MRED MLS |
| 13 Dec, 2020 | Under contract | $599,000 | MRED MLS |
| 24 Sep, 2020 | Listed for sale | $599,000 | MRED MLS |
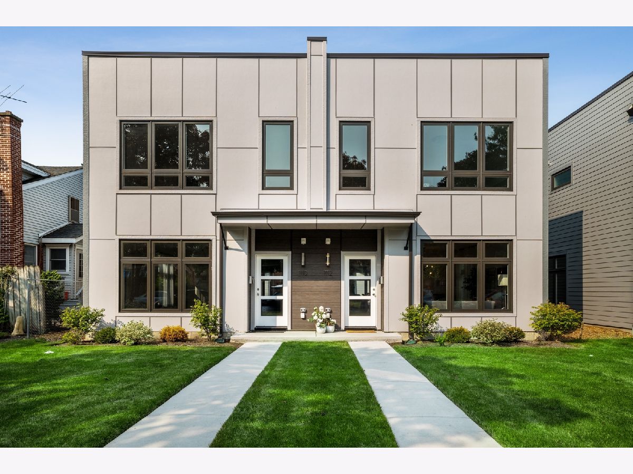
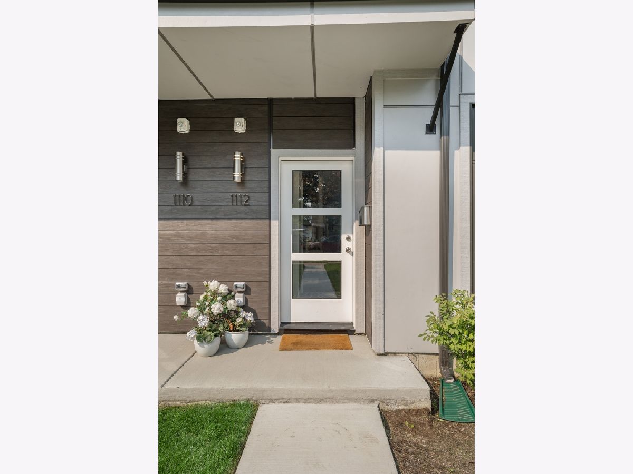

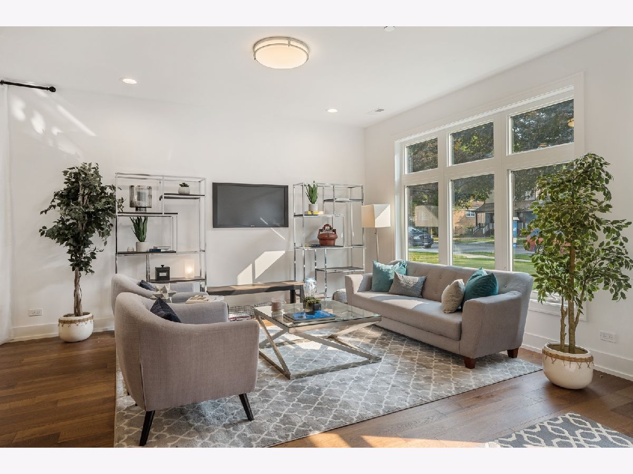


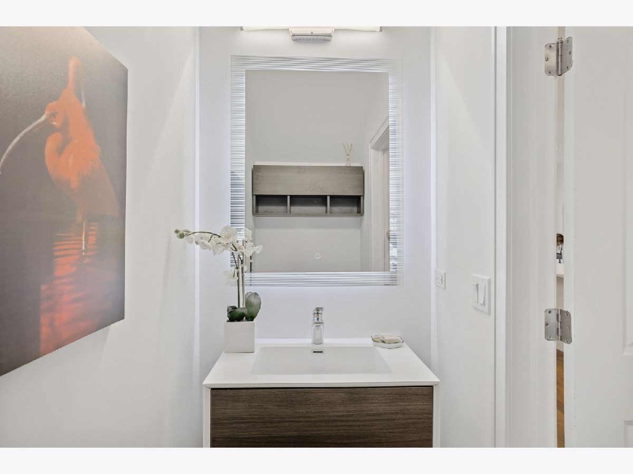






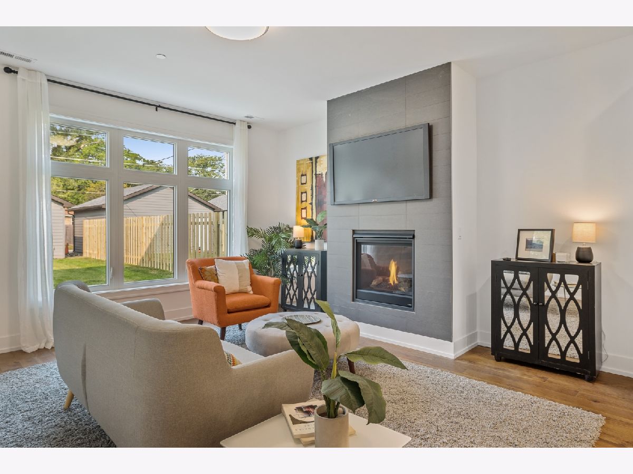

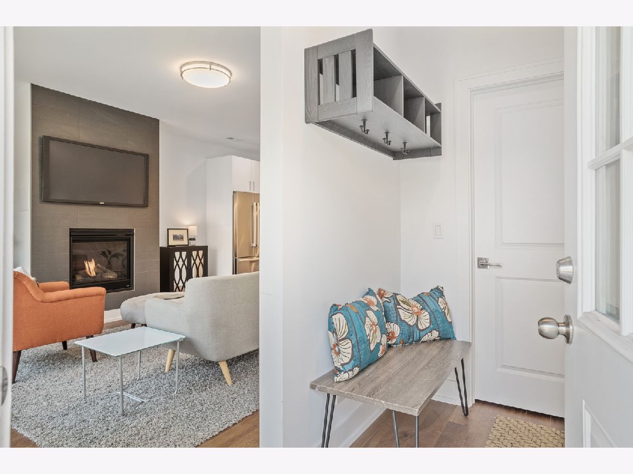

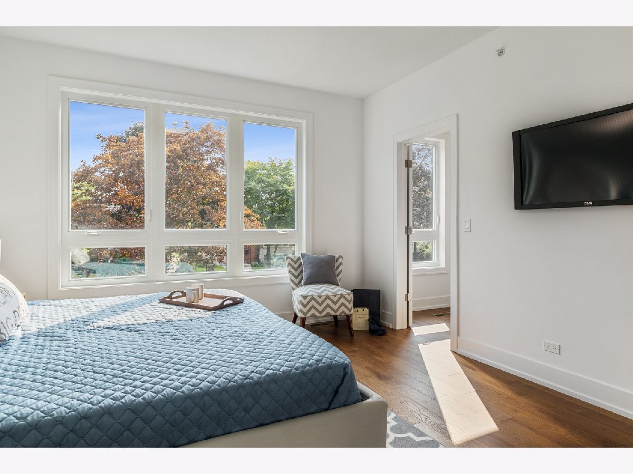
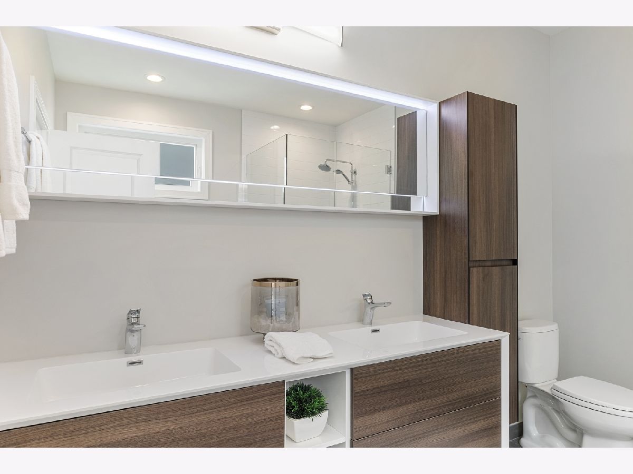




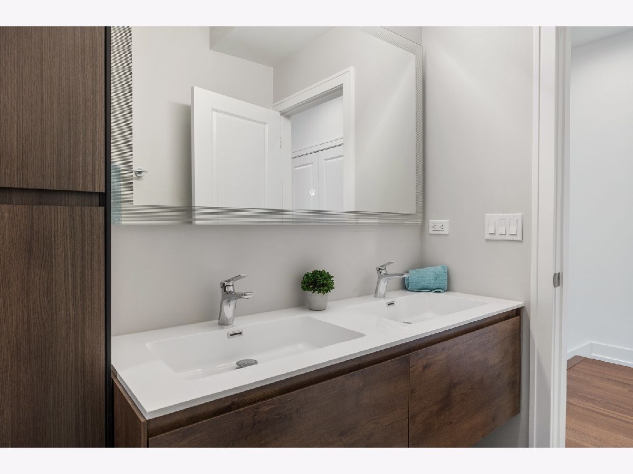

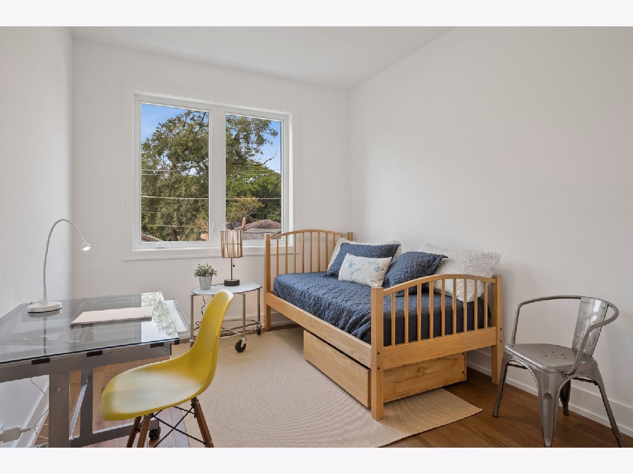
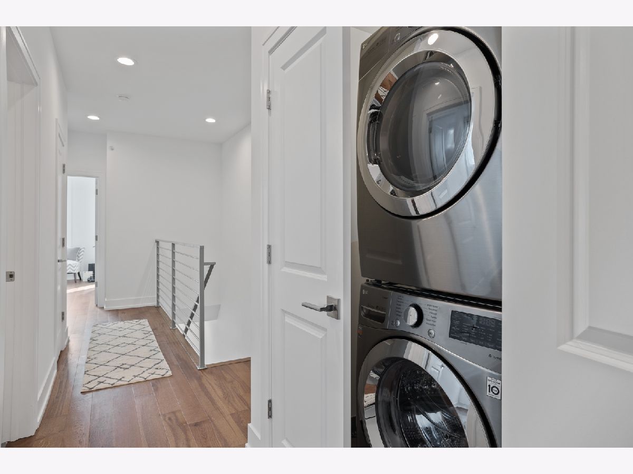

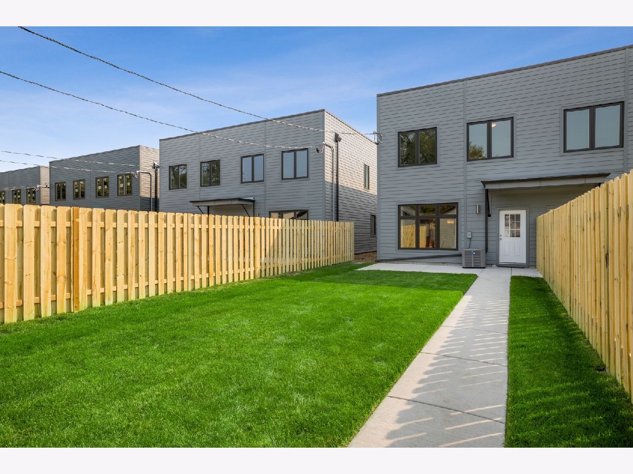
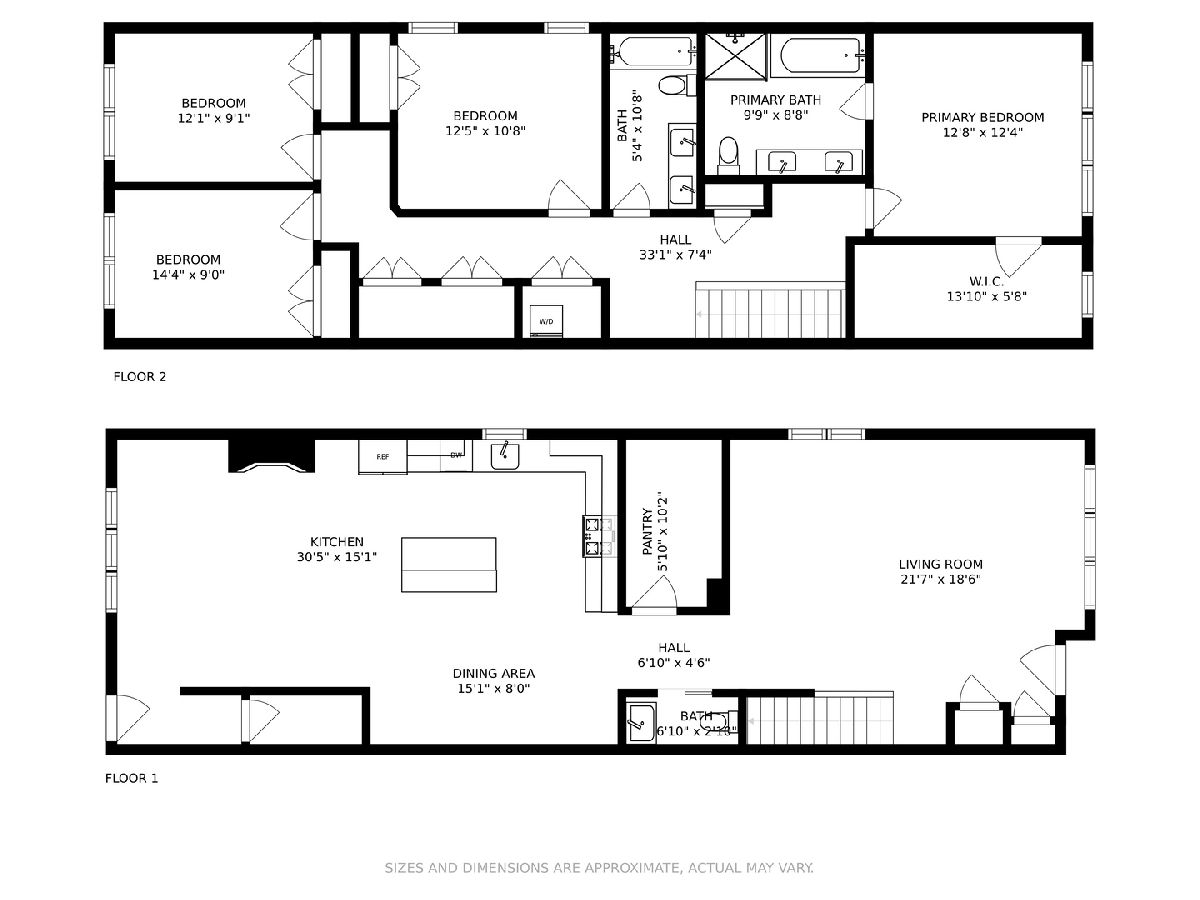
Room Specifics
Total Bedrooms: 4
Bedrooms Above Ground: 4
Bedrooms Below Ground: 0
Dimensions: —
Floor Type: Hardwood
Dimensions: —
Floor Type: Hardwood
Dimensions: —
Floor Type: Hardwood
Full Bathrooms: 3
Bathroom Amenities: Soaking Tub
Bathroom in Basement: 0
Rooms: Walk In Closet
Basement Description: None
Other Specifics
| 2 | |
| Concrete Perimeter | |
| — | |
| Patio | |
| — | |
| 25X167 | |
| — | |
| Full | |
| Hardwood Floors, Walk-In Closet(s) | |
| Range, Microwave, Dishwasher, High End Refrigerator, Freezer, Washer, Dryer, Disposal, Stainless Steel Appliance(s), Range Hood | |
| Not in DB | |
| — | |
| — | |
| — | |
| Gas Log |
Tax History
| Year | Property Taxes |
|---|
Contact Agent
Nearby Similar Homes
Nearby Sold Comparables
Contact Agent
Listing Provided By
Dream Town Realty

