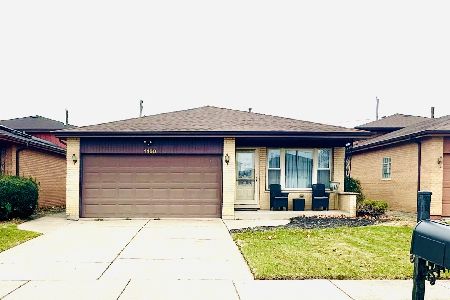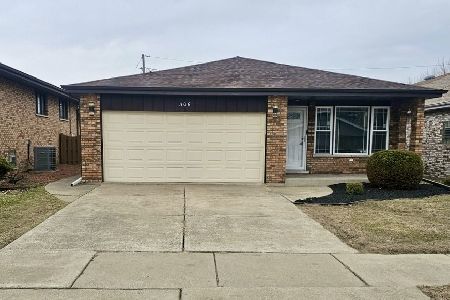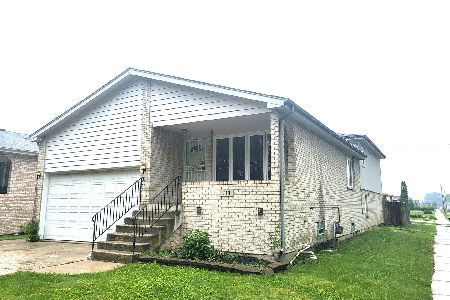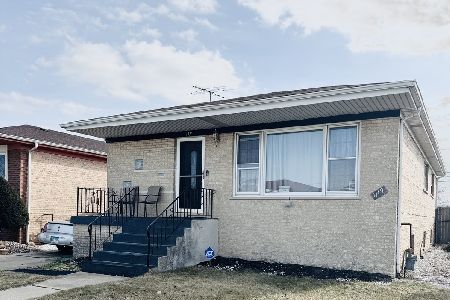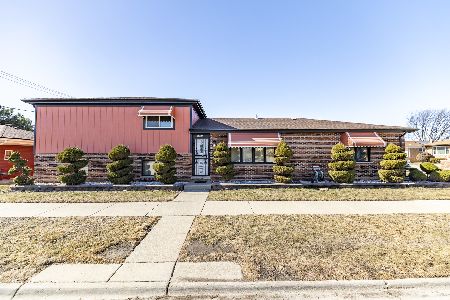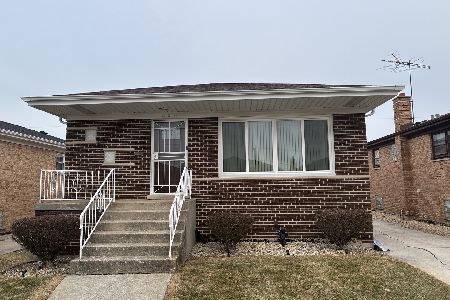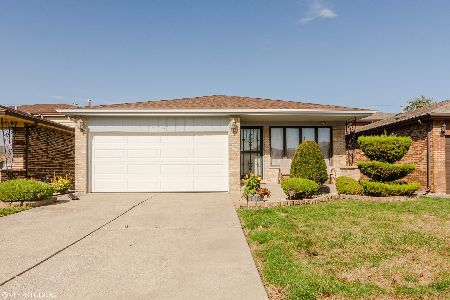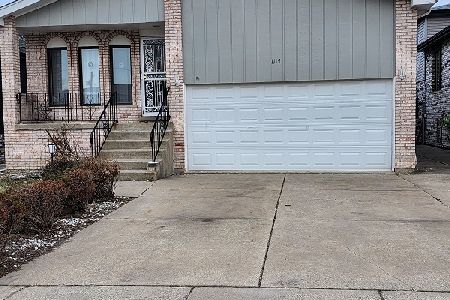1118 Stewart Avenue, Calumet City, Illinois 60409
$159,000
|
Sold
|
|
| Status: | Closed |
| Sqft: | 1,500 |
| Cost/Sqft: | $107 |
| Beds: | 2 |
| Baths: | 2 |
| Year Built: | 1986 |
| Property Taxes: | $5,877 |
| Days On Market: | 2518 |
| Lot Size: | 0,12 |
Description
Welcome home to this lovely Split-level Ranch that shows pride of ownership with many upgrades! This home features beautiful flooring throughout, very nicely done custom paint and newer windows, furnance and roof. The spacious bright kitchen has been upgraded to include new cabinets, SS appliances and an island. Both baths have been upraded with a full size jacuzzi in the main bath. The owner converted 2 bedrooms into one beautiful large MB, if your looking for closest space, you have found it! Entertain in your finished basement or step into your large private backyard to enjoy complete Calumet City serenity! Schedule your showing today! Additionally, the FHA appraisal is already completed at value.
Property Specifics
| Single Family | |
| — | |
| — | |
| 1986 | |
| Full | |
| — | |
| No | |
| 0.12 |
| Cook | |
| — | |
| 0 / Not Applicable | |
| None | |
| Public | |
| Public Sewer | |
| 10334365 | |
| 30071140300000 |
Property History
| DATE: | EVENT: | PRICE: | SOURCE: |
|---|---|---|---|
| 4 Aug, 2010 | Sold | $66,650 | MRED MLS |
| 8 Jul, 2010 | Under contract | $59,900 | MRED MLS |
| 30 Jun, 2010 | Listed for sale | $59,900 | MRED MLS |
| 7 Jun, 2019 | Sold | $159,000 | MRED MLS |
| 19 Apr, 2019 | Under contract | $159,900 | MRED MLS |
| 6 Apr, 2019 | Listed for sale | $159,900 | MRED MLS |
Room Specifics
Total Bedrooms: 2
Bedrooms Above Ground: 2
Bedrooms Below Ground: 0
Dimensions: —
Floor Type: —
Full Bathrooms: 2
Bathroom Amenities: Whirlpool
Bathroom in Basement: 1
Rooms: No additional rooms
Basement Description: Finished
Other Specifics
| 2.5 | |
| — | |
| — | |
| — | |
| — | |
| 40X124 | |
| — | |
| None | |
| — | |
| — | |
| Not in DB | |
| — | |
| — | |
| — | |
| — |
Tax History
| Year | Property Taxes |
|---|---|
| 2010 | $5,908 |
| 2019 | $5,877 |
Contact Agent
Nearby Similar Homes
Nearby Sold Comparables
Contact Agent
Listing Provided By
Kale Realty

