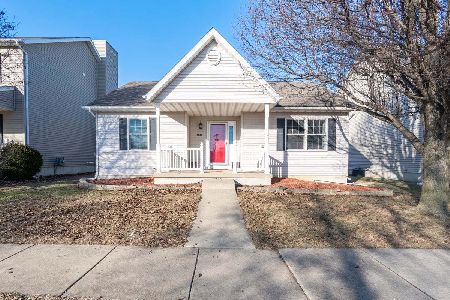1118 Whitaker, Normal, Illinois 61761
$151,600
|
Sold
|
|
| Status: | Closed |
| Sqft: | 2,102 |
| Cost/Sqft: | $73 |
| Beds: | 4 |
| Baths: | 4 |
| Year Built: | 2003 |
| Property Taxes: | $4,081 |
| Days On Market: | 3746 |
| Lot Size: | 0,00 |
Description
WOW, what a great find in highly desirable Savannah Green! Phenomenal 2-story home on large corner lot with 4 BR and 3.5 Baths. New laminate flooring throughout most of the 1st floor 2015. Very spacious and open Kitchen with new backsplash & faucet (2015), breakfast bar, ample counter/cabinet space, and flows into the Family Room. New laminate flooring in 2015! Master Suite features vaulted ceilings, walk-in closet, and large Master Bath. Large Family Room in finished LL, 3rd Full Bath, plus ample storage. Wonderful neighborhood with a great park - you won't want to miss this one!!
Property Specifics
| Single Family | |
| — | |
| Traditional | |
| 2003 | |
| Full | |
| — | |
| No | |
| — |
| Mc Lean | |
| Savannah Green | |
| 60 / Annual | |
| — | |
| Public | |
| Public Sewer | |
| 10206886 | |
| 1422451020 |
Nearby Schools
| NAME: | DISTRICT: | DISTANCE: | |
|---|---|---|---|
|
Grade School
Fairview Elementary |
5 | — | |
|
Middle School
Chiddix Jr High |
5 | Not in DB | |
|
High School
Normal Community High School |
5 | Not in DB | |
Property History
| DATE: | EVENT: | PRICE: | SOURCE: |
|---|---|---|---|
| 1 Apr, 2013 | Sold | $161,000 | MRED MLS |
| 12 Jan, 2013 | Under contract | $162,200 | MRED MLS |
| 7 Jan, 2013 | Listed for sale | $162,200 | MRED MLS |
| 15 Jan, 2016 | Sold | $151,600 | MRED MLS |
| 2 Dec, 2015 | Under contract | $152,500 | MRED MLS |
| 21 Oct, 2015 | Listed for sale | $162,600 | MRED MLS |
Room Specifics
Total Bedrooms: 4
Bedrooms Above Ground: 4
Bedrooms Below Ground: 0
Dimensions: —
Floor Type: Carpet
Dimensions: —
Floor Type: Carpet
Dimensions: —
Floor Type: Carpet
Full Bathrooms: 4
Bathroom Amenities: —
Bathroom in Basement: 1
Rooms: Other Room,Family Room,Foyer
Basement Description: Finished
Other Specifics
| 2 | |
| — | |
| — | |
| Patio | |
| Mature Trees,Landscaped | |
| 61 X 128 | |
| — | |
| Full | |
| Vaulted/Cathedral Ceilings, Walk-In Closet(s) | |
| Dishwasher, Refrigerator, Range, Washer, Microwave | |
| Not in DB | |
| — | |
| — | |
| — | |
| Gas Log, Attached Fireplace Doors/Screen |
Tax History
| Year | Property Taxes |
|---|---|
| 2013 | $4,250 |
| 2016 | $4,081 |
Contact Agent
Nearby Similar Homes
Nearby Sold Comparables
Contact Agent
Listing Provided By
Berkshire Hathaway Snyder Real Estate










