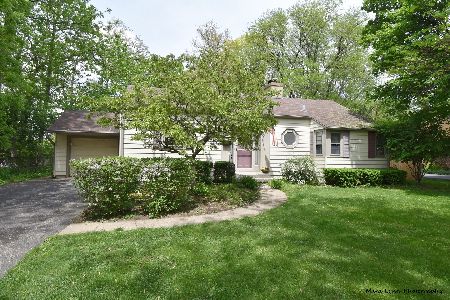1118 Wing Avenue, St Charles, Illinois 60174
$365,000
|
Sold
|
|
| Status: | Closed |
| Sqft: | 1,711 |
| Cost/Sqft: | $219 |
| Beds: | 2 |
| Baths: | 3 |
| Year Built: | 1955 |
| Property Taxes: | $6,198 |
| Days On Market: | 2533 |
| Lot Size: | 0,46 |
Description
BE PREPARED TO BE IMPRESSED!!! Super-sharp brick ranch with over 3,000 square feet of living space has been updated from top to bottom! Family room addition(2014) with cathedral ceiling and panoramic views of spectacular, park-like back yard. Gourmet kitchen (2014) features granite counters, stainless steel appliances, mosaic glass tile backsplash, eating area with bay & recessed lighting. Living room highlights include crown molding, hardwood floor, ceiling fan/light & fireplace. Impressive master bedroom offers His & Her closets, crown molding & ceiling fan/light. Luxurious master bath boasts walk-in shower, double-bowl vanity with granite counter, heated floor, wood medicine cabinet & expanded, wall-length linen closet. Hall bath with granite counter & heated floor. Finished bsmt w/new bedroom, full bath, built-ins & wet bar. 2.5 car garage. Great east side location. Minutes to downtown STC, Fox River, Pottawatomie Park & East High School. Buildable lot to the east is $169,000.
Property Specifics
| Single Family | |
| — | |
| Ranch | |
| 1955 | |
| Full | |
| — | |
| No | |
| 0.46 |
| Kane | |
| — | |
| 0 / Not Applicable | |
| None | |
| Public | |
| Public Sewer | |
| 10279982 | |
| 0927427003 |
Nearby Schools
| NAME: | DISTRICT: | DISTANCE: | |
|---|---|---|---|
|
High School
St Charles East High School |
303 | Not in DB | |
Property History
| DATE: | EVENT: | PRICE: | SOURCE: |
|---|---|---|---|
| 17 May, 2019 | Sold | $365,000 | MRED MLS |
| 26 Mar, 2019 | Under contract | $374,900 | MRED MLS |
| 22 Feb, 2019 | Listed for sale | $374,900 | MRED MLS |
Room Specifics
Total Bedrooms: 3
Bedrooms Above Ground: 2
Bedrooms Below Ground: 1
Dimensions: —
Floor Type: Hardwood
Dimensions: —
Floor Type: Wood Laminate
Full Bathrooms: 3
Bathroom Amenities: Double Sink
Bathroom in Basement: 1
Rooms: Recreation Room,Sewing Room,Bonus Room
Basement Description: Partially Finished
Other Specifics
| 2.5 | |
| — | |
| Asphalt | |
| Deck | |
| Landscaped,Wooded | |
| 100X204X99X204 | |
| — | |
| Full | |
| Vaulted/Cathedral Ceilings, Hardwood Floors, Wood Laminate Floors, Heated Floors, First Floor Bedroom, First Floor Full Bath | |
| Range, Microwave, Dishwasher, Refrigerator, Washer, Dryer, Disposal, Stainless Steel Appliance(s) | |
| Not in DB | |
| Street Lights, Street Paved | |
| — | |
| — | |
| Gas Log |
Tax History
| Year | Property Taxes |
|---|---|
| 2019 | $6,198 |
Contact Agent
Nearby Similar Homes
Nearby Sold Comparables
Contact Agent
Listing Provided By
REMAX Excels










