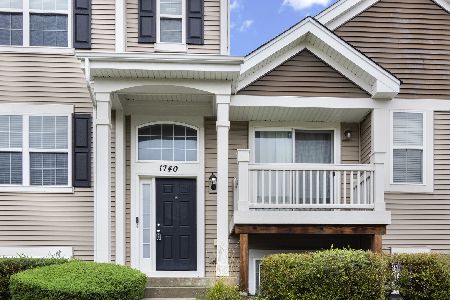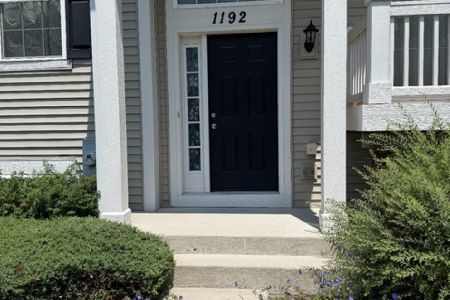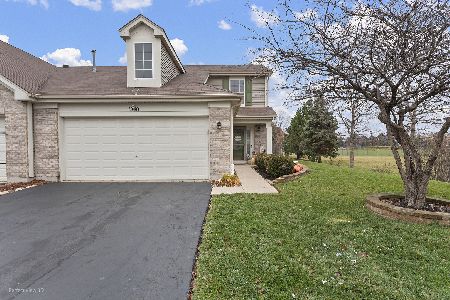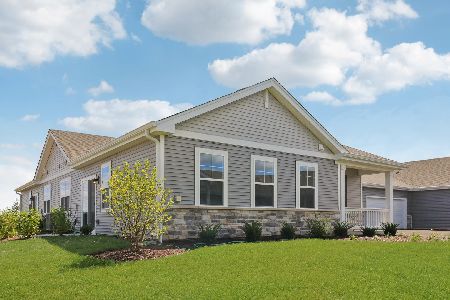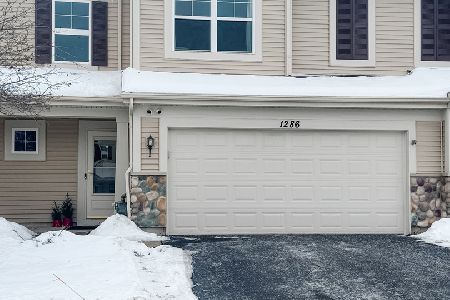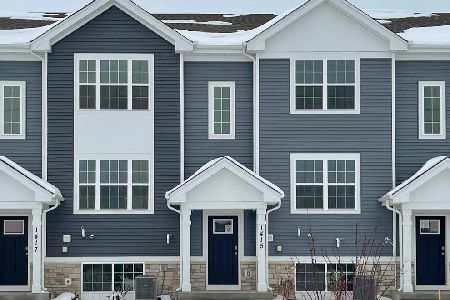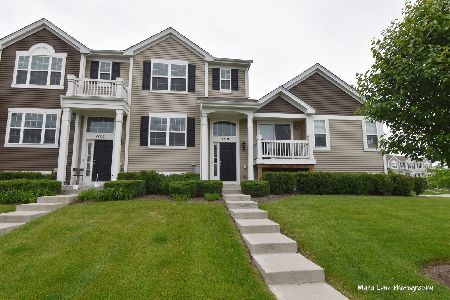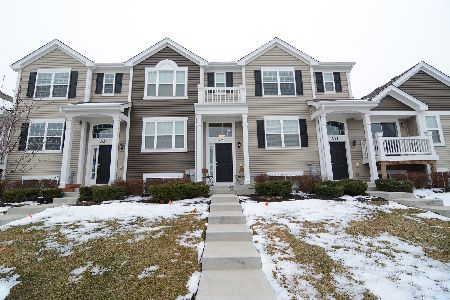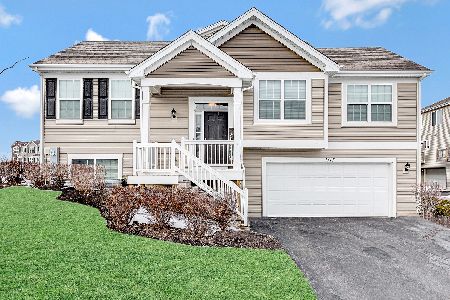1119 Alta Vista Drive, Pingree Grove, Illinois 60140
$175,000
|
Sold
|
|
| Status: | Closed |
| Sqft: | 1,757 |
| Cost/Sqft: | $102 |
| Beds: | 3 |
| Baths: | 3 |
| Year Built: | 2016 |
| Property Taxes: | $4,927 |
| Days On Market: | 2385 |
| Lot Size: | 0,00 |
Description
Welcome to resort style living in beautiful Cambridge Lakes Community! Like new construction built in 2016! Looks & feels like a model! Light, bright, & airy. Open concept for easy entertaining. This immaculate home features 3 bedrooms, 2.5 baths, & a finished english basement in the lower level w/ flex space for a family room, playroom, office, den, or add a door for a possible 4th bedroom! Large eat in kitchen w/ pantry & breakfast room offers lots of cabinetry & counter space. Convenient slider leads to back deck from sunny eating area. Serene master bedroom w/private master bath, 2 spacious bedrooms, beautiful hall bath, convenient laundry area complete the second level. 2 car garage & storage space. The entire home has been freshly painted & superbly maintained. Low HOA fees includes Clubhouse, Fitness Center, Pool, Aerobic Studio, Party Room, Walking/Biking Trails, Fishing Ponds, 12 Lakes, 12 Parks, Exterior Maintenance, Lawn Care, Snow Removal! Nothing to do but move in & enjoy!
Property Specifics
| Condos/Townhomes | |
| 3 | |
| — | |
| 2016 | |
| Partial,English | |
| — | |
| No | |
| — |
| Kane | |
| Cambridge Lakes | |
| 188 / Monthly | |
| Insurance,Clubhouse,Exercise Facilities,Pool,Exterior Maintenance,Lawn Care,Scavenger,Snow Removal | |
| Public | |
| Public Sewer | |
| 10429703 | |
| 0229380011 |
Property History
| DATE: | EVENT: | PRICE: | SOURCE: |
|---|---|---|---|
| 26 Jul, 2019 | Sold | $175,000 | MRED MLS |
| 8 Jul, 2019 | Under contract | $179,900 | MRED MLS |
| 3 Jul, 2019 | Listed for sale | $179,900 | MRED MLS |
| 8 Aug, 2022 | Sold | $252,450 | MRED MLS |
| 10 Jul, 2022 | Under contract | $254,900 | MRED MLS |
| — | Last price change | $259,900 | MRED MLS |
| 21 Jun, 2022 | Listed for sale | $259,900 | MRED MLS |
Room Specifics
Total Bedrooms: 3
Bedrooms Above Ground: 3
Bedrooms Below Ground: 0
Dimensions: —
Floor Type: Carpet
Dimensions: —
Floor Type: Carpet
Full Bathrooms: 3
Bathroom Amenities: —
Bathroom in Basement: 0
Rooms: Breakfast Room
Basement Description: Finished
Other Specifics
| 2 | |
| — | |
| — | |
| — | |
| — | |
| 1011 | |
| — | |
| Full | |
| Second Floor Laundry | |
| Range, Microwave, Dishwasher, Refrigerator, Washer, Dryer, Disposal, Stainless Steel Appliance(s) | |
| Not in DB | |
| — | |
| — | |
| Bike Room/Bike Trails, Exercise Room, Health Club, Park, Party Room, Sundeck, Pool | |
| — |
Tax History
| Year | Property Taxes |
|---|---|
| 2019 | $4,927 |
| 2022 | $4,761 |
Contact Agent
Nearby Similar Homes
Nearby Sold Comparables
Contact Agent
Listing Provided By
Keller Williams Success Realty

