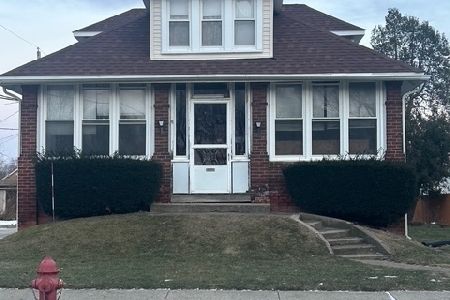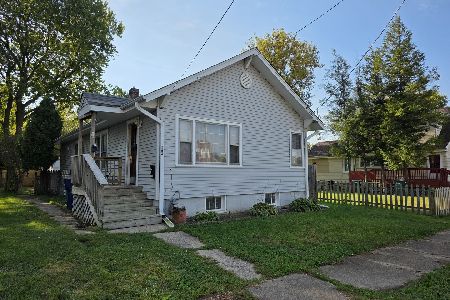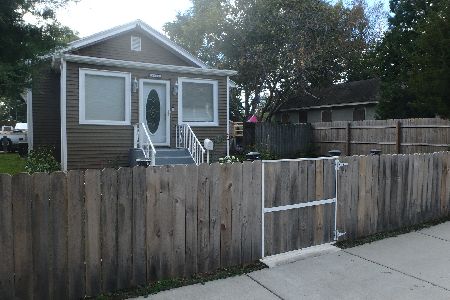1119 Argonne Drive, North Chicago, Illinois 60064
$258,000
|
Sold
|
|
| Status: | Closed |
| Sqft: | 1,760 |
| Cost/Sqft: | $153 |
| Beds: | 3 |
| Baths: | 2 |
| Year Built: | 1930 |
| Property Taxes: | $1,726 |
| Days On Market: | 867 |
| Lot Size: | 0,00 |
Description
This home is much bigger than it looks! Newly renovated 5-bedroom, 2 full bath home on lovely large corner lot. The living room and dining room open to the kitchen, with a nice walk in pantry. Plus there is a large family room, perfect for entertaining family and friends on the weekend. There is a new kitchen with white cabinets, GRANITE countertops, and all-new stainless-steel appliances. Both full bathrooms have been fully renovated. All new windows and doors and new flooring. All new electrical and plumbing systems, plus a brand new heating system with new vents, furnace, and hot water heater. In addition, there is a large, open front porch that could be easily used as a home office. On the lower level, there is a family room, two bedrooms, a laundry room, and a utility room. Outside there is a 1.5-car garage with a new asphalt driveway providing parking for 2 more cars. In addition, there is off-street parking across the street for 4 more cars! Lovely new wooden fence for containing all children and pets. This is an established neighborhood, full of single-family homes, within walking distance from the high school and the new middle school. This home is across the street from a lovely new municipal playground, perfect for small children. Nothing to do but move in! (Please note low taxes)
Property Specifics
| Single Family | |
| — | |
| — | |
| 1930 | |
| — | |
| — | |
| No | |
| — |
| Lake | |
| — | |
| — / Not Applicable | |
| — | |
| — | |
| — | |
| 11884949 | |
| 12041080010000 |
Nearby Schools
| NAME: | DISTRICT: | DISTANCE: | |
|---|---|---|---|
|
Grade School
A J Katzenmaier Elementary Schoo |
187 | — | |
|
Middle School
Neal Math Science Academy |
187 | Not in DB | |
|
High School
North Chicago Community High Sch |
187 | Not in DB | |
Property History
| DATE: | EVENT: | PRICE: | SOURCE: |
|---|---|---|---|
| 12 Oct, 2023 | Sold | $258,000 | MRED MLS |
| 21 Sep, 2023 | Under contract | $270,000 | MRED MLS |
| 13 Sep, 2023 | Listed for sale | $270,000 | MRED MLS |

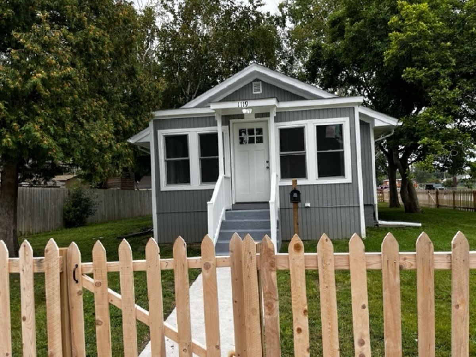
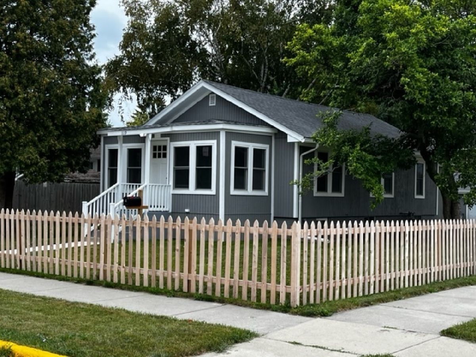
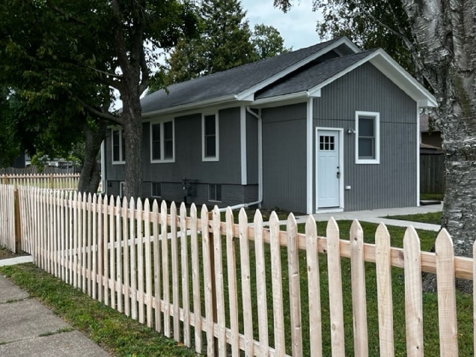
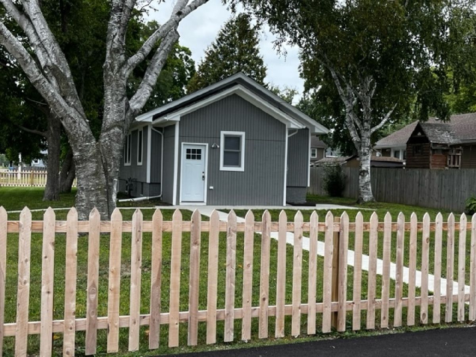
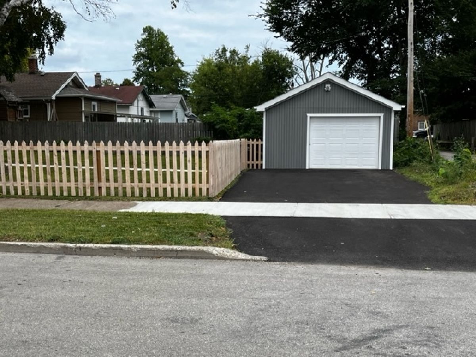
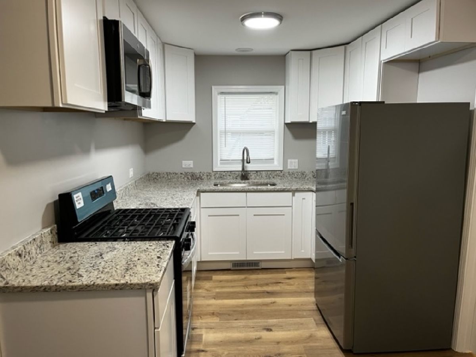
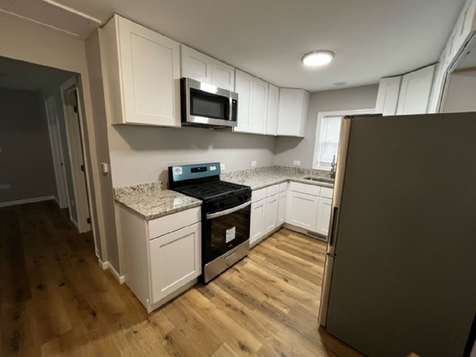
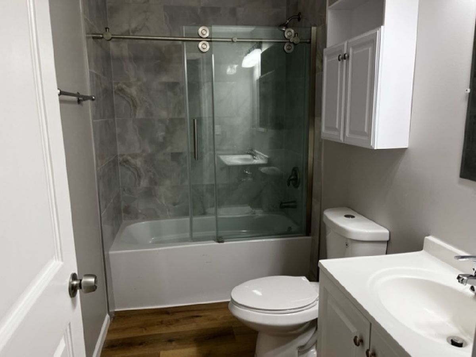
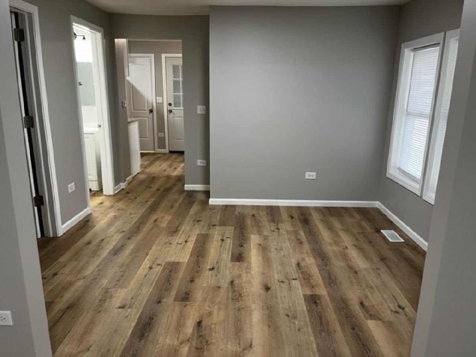
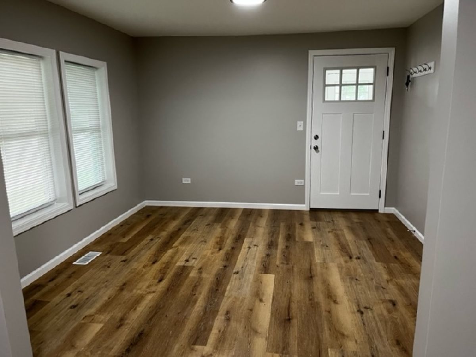
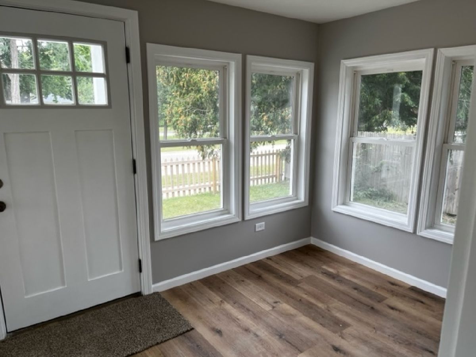
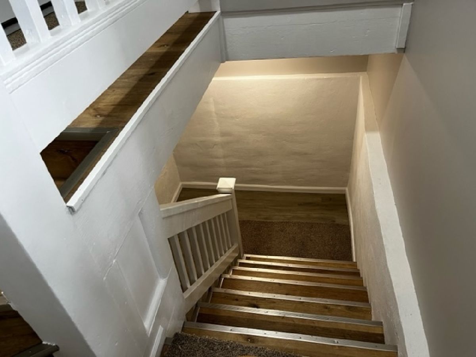
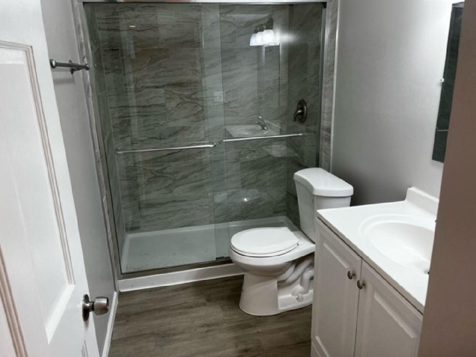
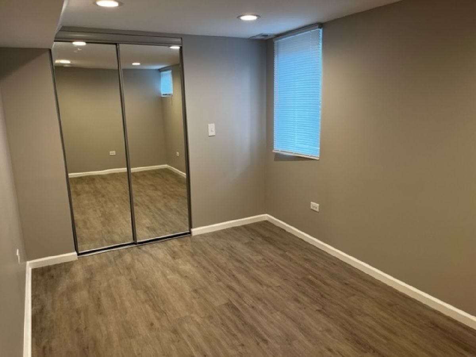
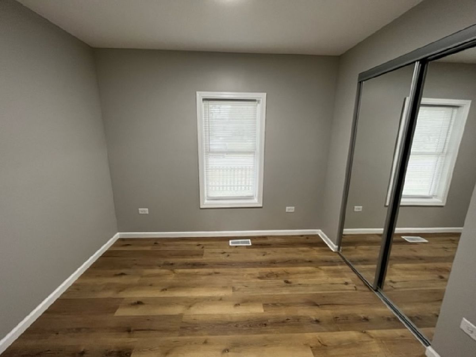
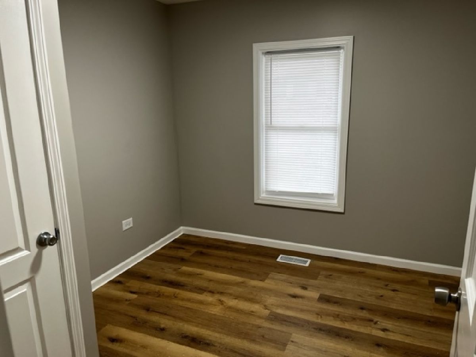
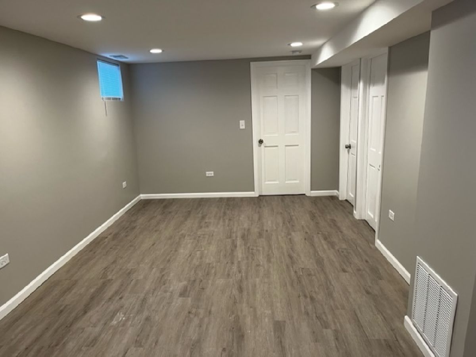
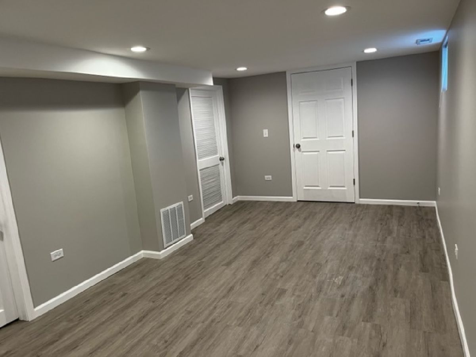
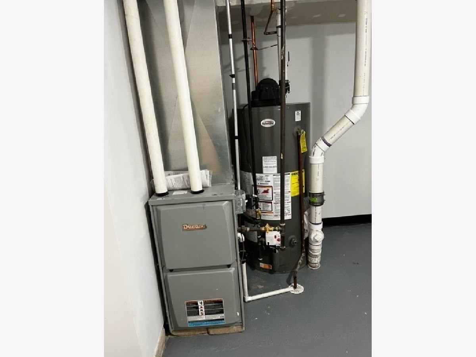
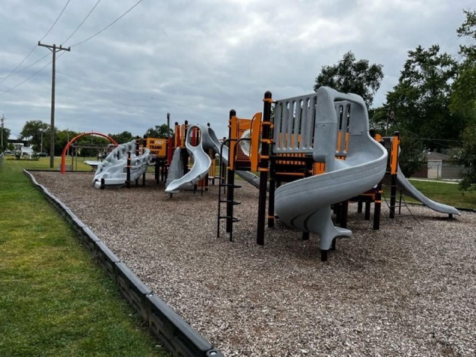
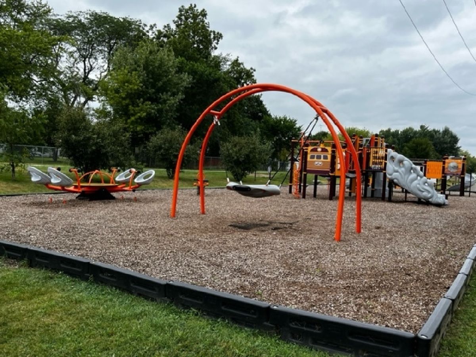
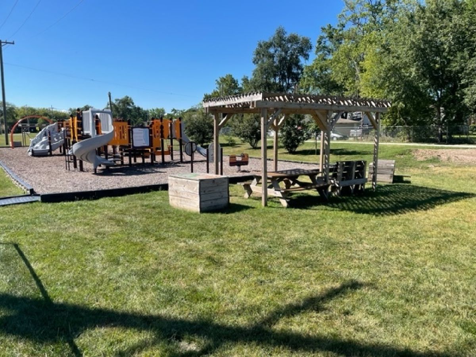
Room Specifics
Total Bedrooms: 5
Bedrooms Above Ground: 3
Bedrooms Below Ground: 2
Dimensions: —
Floor Type: —
Dimensions: —
Floor Type: —
Dimensions: —
Floor Type: —
Dimensions: —
Floor Type: —
Full Bathrooms: 2
Bathroom Amenities: —
Bathroom in Basement: 1
Rooms: —
Basement Description: Finished
Other Specifics
| 1.5 | |
| — | |
| Asphalt | |
| — | |
| — | |
| 58 X 133 | |
| Unfinished | |
| — | |
| — | |
| — | |
| Not in DB | |
| — | |
| — | |
| — | |
| — |
Tax History
| Year | Property Taxes |
|---|---|
| 2023 | $1,726 |
Contact Agent
Nearby Similar Homes
Nearby Sold Comparables
Contact Agent
Listing Provided By
New Beginnings Realty LLC

