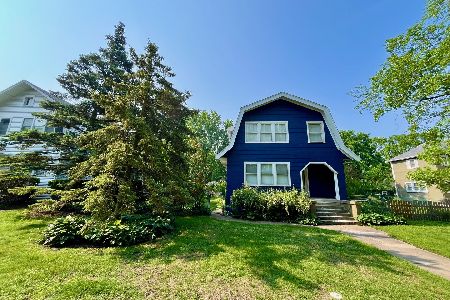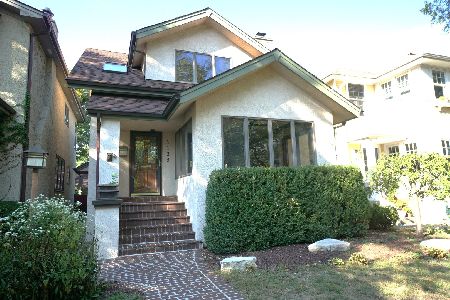1119 Cleveland Street, Evanston, Illinois 60202
$535,000
|
Sold
|
|
| Status: | Closed |
| Sqft: | 2,600 |
| Cost/Sqft: | $211 |
| Beds: | 5 |
| Baths: | 1 |
| Year Built: | 1917 |
| Property Taxes: | $10,686 |
| Days On Market: | 1422 |
| Lot Size: | 0,09 |
Description
SOLD BEFORE PRINT - Beautiful home in coveted South Evanston neighborhood, located on a lovely tree-lined street, with parks, cafes, and beaches all within a short distance from your front doorstep, only 1/2 mile to the "el" Purple Line! This charming home has been lovingly updated and maintained throughout the years. An attractive mix of vintage charm and modern touches! The main floor features a gorgeous enclosed front porch, original hardwood floors, bright living room, formal separate dining room, 2 bedrooms, and the full bathroom. Most rooms freshly painted. The recently updated kitchen boasts new SS Kitchenaid appliances, new cabinets, butcher block countertops, large walk in pantry, new sink, and copper fixtures. The homes second floor includes 3 generous bedrooms with large walk-in closet. The nicely sized basement has a large laundry area with newer washer & dryer, and bonus rooms that could be used as a playroom, rec area, or office. Out back you'll find a large beautifully landscaped fenced yard, freshly painted garage with new roof, and brick patio perfect for outdoor dining! This is a solid, well-cared for house with nice updates on a great block. Close to several parks and a short trip to Chicago Avenue, Metra, El, schools, and all of Evanston's amenities. Must see!!
Property Specifics
| Single Family | |
| — | |
| — | |
| 1917 | |
| — | |
| — | |
| No | |
| 0.09 |
| Cook | |
| — | |
| 0 / Not Applicable | |
| — | |
| — | |
| — | |
| 11427287 | |
| 11193120460000 |
Nearby Schools
| NAME: | DISTRICT: | DISTANCE: | |
|---|---|---|---|
|
Grade School
Oakton Elementary School |
65 | — | |
|
Middle School
Chute Middle School |
65 | Not in DB | |
|
High School
Evanston Twp High School |
202 | Not in DB | |
Property History
| DATE: | EVENT: | PRICE: | SOURCE: |
|---|---|---|---|
| 23 May, 2016 | Sold | $360,000 | MRED MLS |
| 25 Apr, 2016 | Under contract | $349,000 | MRED MLS |
| 25 Apr, 2016 | Listed for sale | $349,000 | MRED MLS |
| 3 Jun, 2022 | Sold | $535,000 | MRED MLS |
| 3 May, 2022 | Under contract | $549,000 | MRED MLS |
| 16 Mar, 2022 | Listed for sale | $549,000 | MRED MLS |
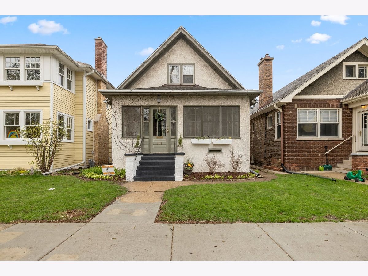
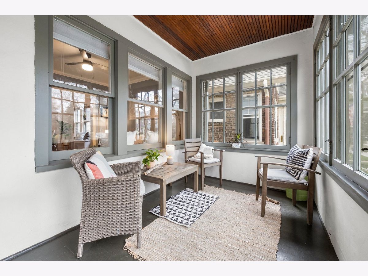
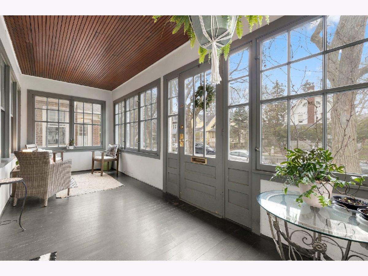
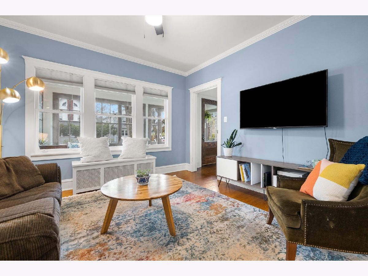
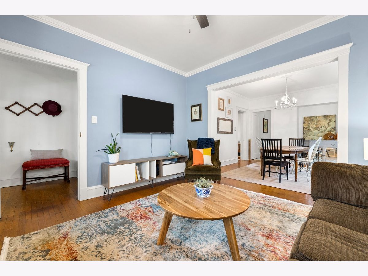
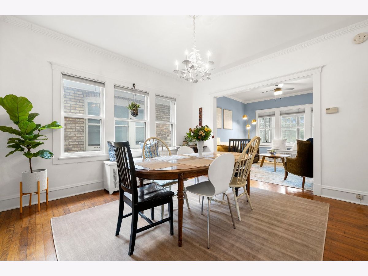
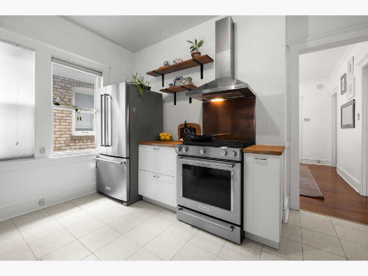
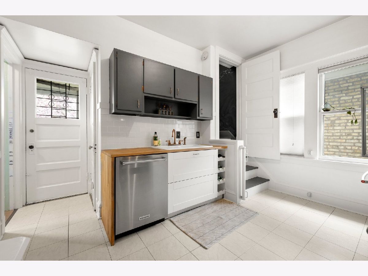
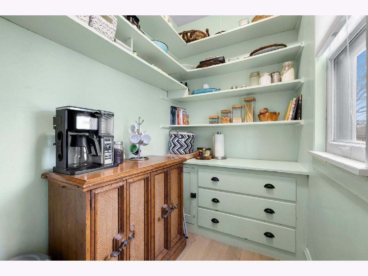
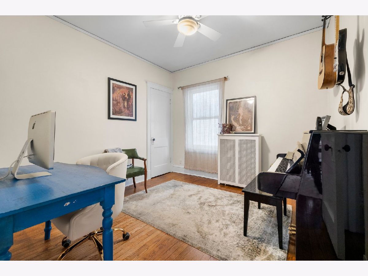
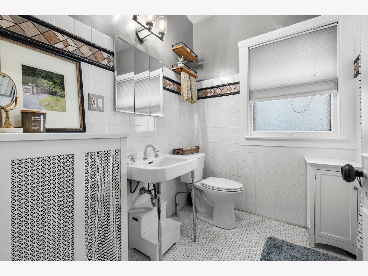
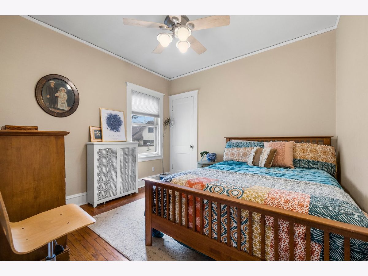
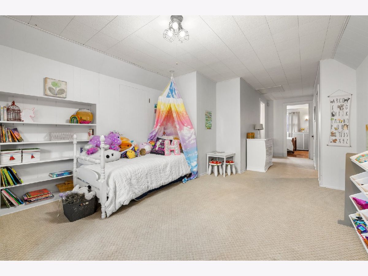
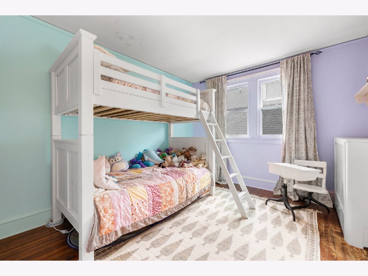
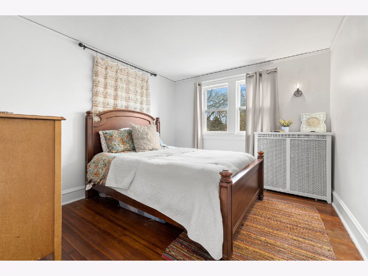
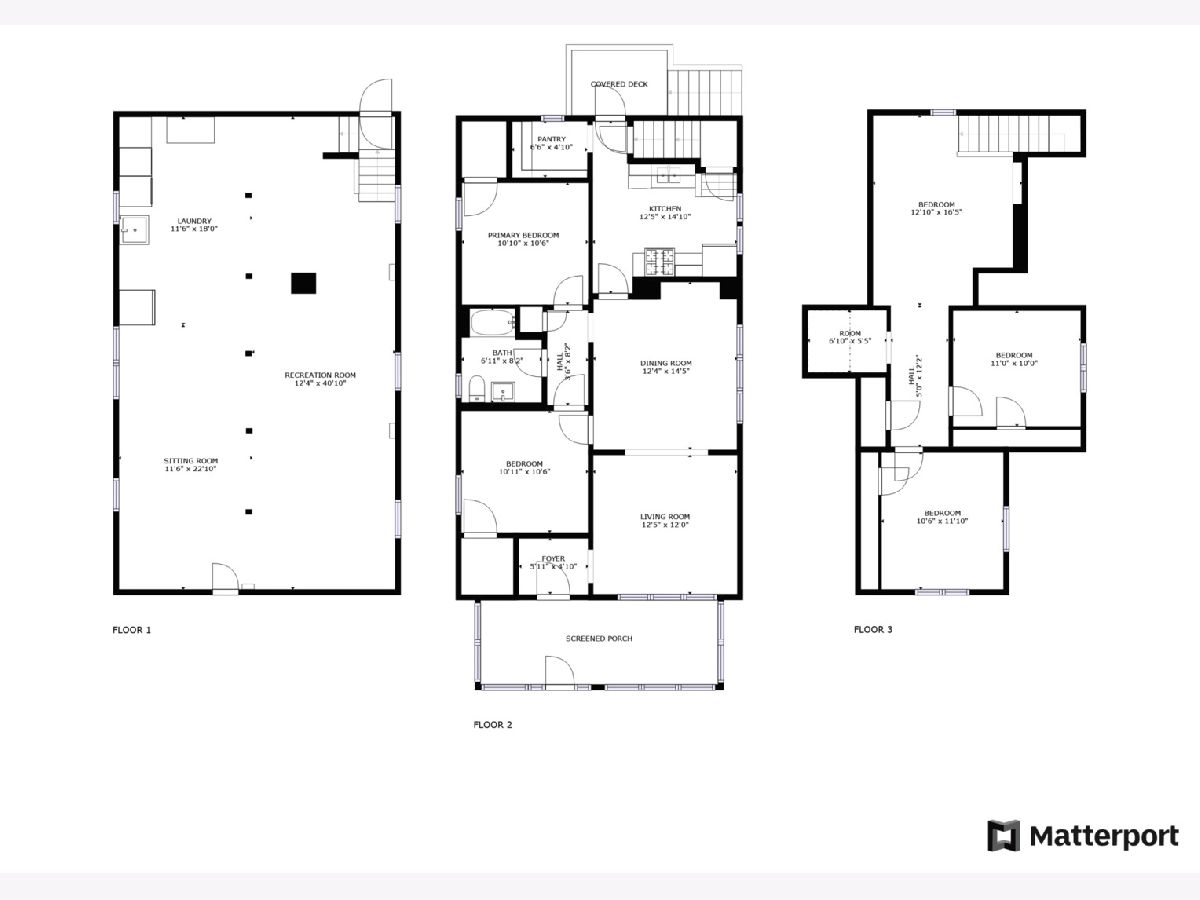
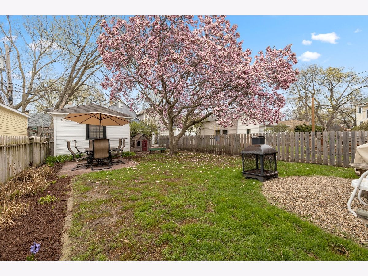
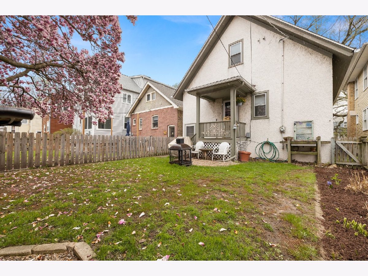
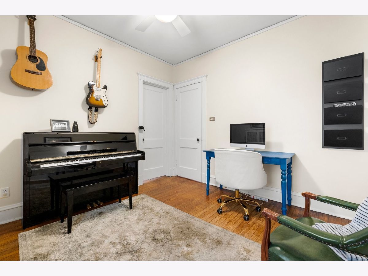
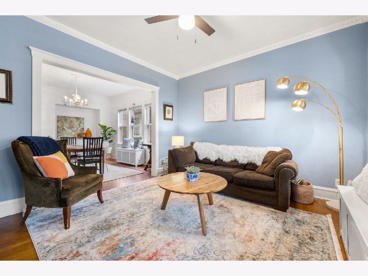
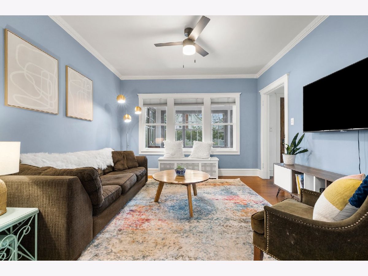
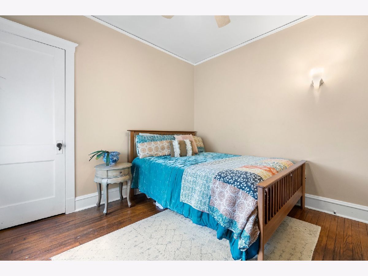
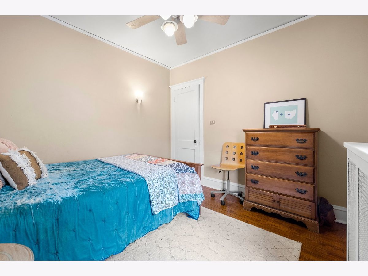
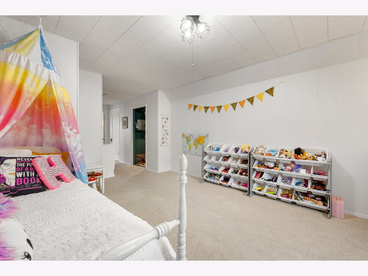
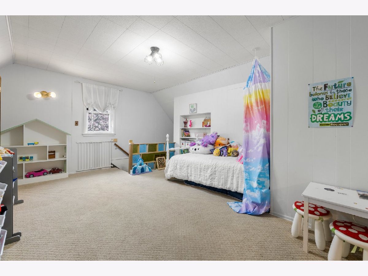
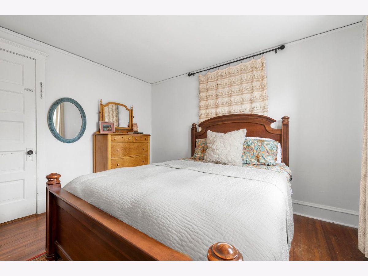
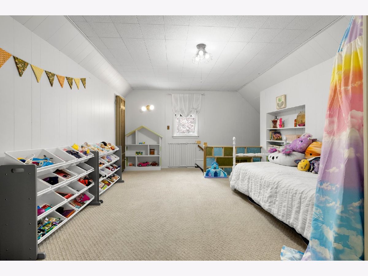
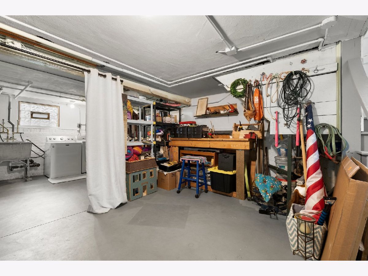
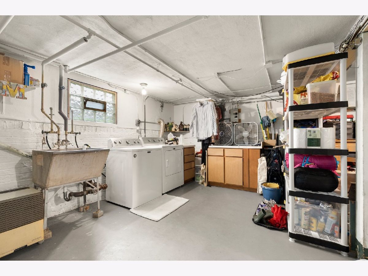
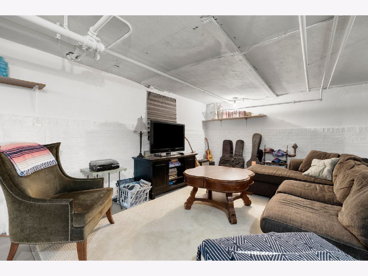
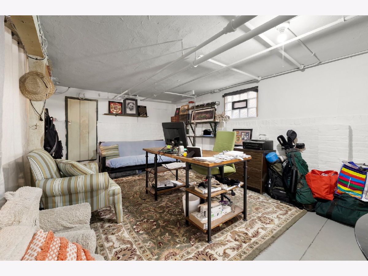
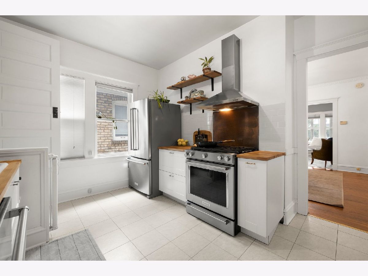
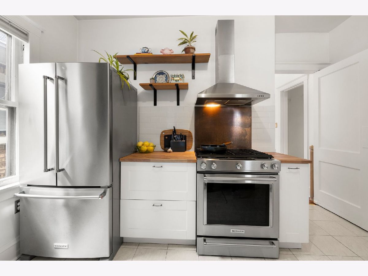

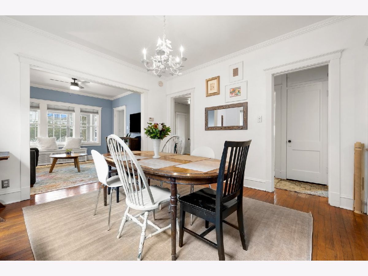

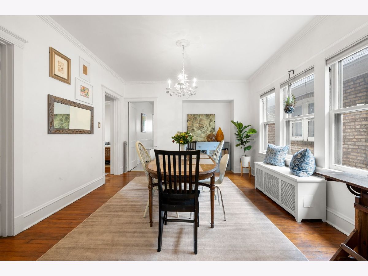
Room Specifics
Total Bedrooms: 5
Bedrooms Above Ground: 5
Bedrooms Below Ground: 0
Dimensions: —
Floor Type: —
Dimensions: —
Floor Type: —
Dimensions: —
Floor Type: —
Dimensions: —
Floor Type: —
Full Bathrooms: 1
Bathroom Amenities: —
Bathroom in Basement: 0
Rooms: —
Basement Description: Partially Finished
Other Specifics
| 1 | |
| — | |
| Off Alley | |
| — | |
| — | |
| 30X137 | |
| — | |
| — | |
| — | |
| — | |
| Not in DB | |
| — | |
| — | |
| — | |
| — |
Tax History
| Year | Property Taxes |
|---|---|
| 2016 | $7,903 |
| 2022 | $10,686 |
Contact Agent
Nearby Similar Homes
Nearby Sold Comparables
Contact Agent
Listing Provided By
Chicago Properties Firm



