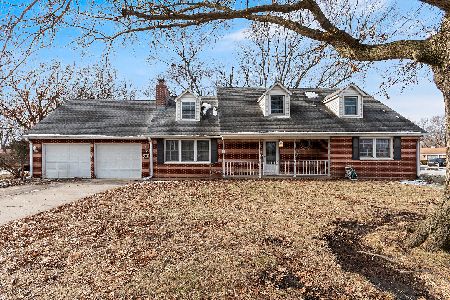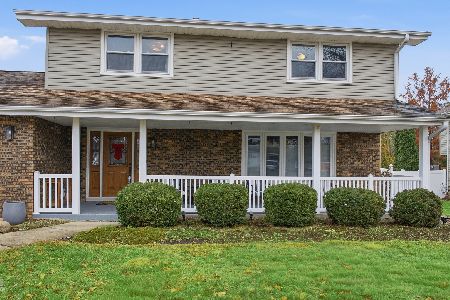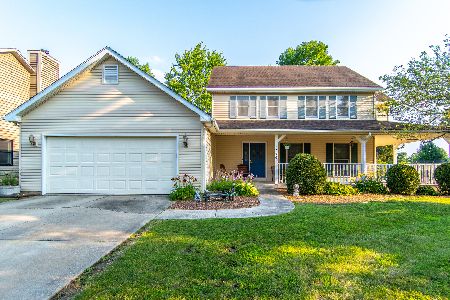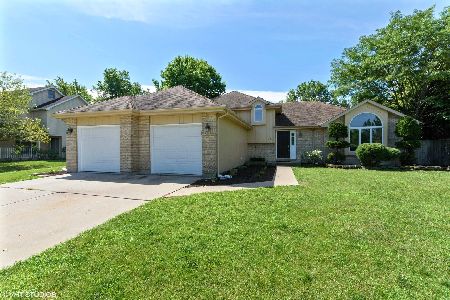1119 Geneva Street, Shorewood, Illinois 60404
$352,500
|
Sold
|
|
| Status: | Closed |
| Sqft: | 2,100 |
| Cost/Sqft: | $157 |
| Beds: | 4 |
| Baths: | 3 |
| Year Built: | 1996 |
| Property Taxes: | $6,671 |
| Days On Market: | 1738 |
| Lot Size: | 0,16 |
Description
Talk about move in ready! NEW! NEW!! NEW!!! 50 year roof, new gutters, new windows, new siding (partial), new concrete driveway, new granite counter tops, new Samsung refrigerator, new Samsung dishwasher, new water softener, freshly painted, recently blown insulation in attic, new hardwood laminate floors upstairs, updated bathrooms. New HVAC and furnace (2016). Master bath and kitchen with granite countertops and custom cherry cabinets. Finished basement with crawl space for storage. 6 panel doors with new bronze finishings. Crown molding throughout the home. 2nd Floor laundry room. Recessed lighting with dimmers in family room, kitchen and dining room. Mature trees in the back for shade and entertaining on the large Trex deck. Corner lot with side loading garage and gorgeous curb appeal. Local shopping and minutes to the I-55 and I-80 interchange.
Property Specifics
| Single Family | |
| — | |
| Colonial | |
| 1996 | |
| Full | |
| — | |
| No | |
| 0.16 |
| Will | |
| Westfield | |
| — / Not Applicable | |
| None | |
| Lake Michigan | |
| Public Sewer | |
| 11053521 | |
| 0506161070040000 |
Nearby Schools
| NAME: | DISTRICT: | DISTANCE: | |
|---|---|---|---|
|
High School
Joliet West High School |
204 | Not in DB | |
Property History
| DATE: | EVENT: | PRICE: | SOURCE: |
|---|---|---|---|
| 27 Jul, 2007 | Sold | $296,500 | MRED MLS |
| 28 Jun, 2007 | Under contract | $314,900 | MRED MLS |
| 21 May, 2007 | Listed for sale | $314,900 | MRED MLS |
| 27 May, 2021 | Sold | $352,500 | MRED MLS |
| 16 Apr, 2021 | Under contract | $330,000 | MRED MLS |
| 14 Apr, 2021 | Listed for sale | $330,000 | MRED MLS |
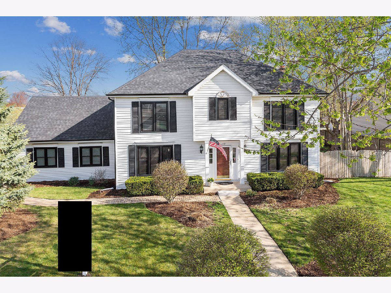
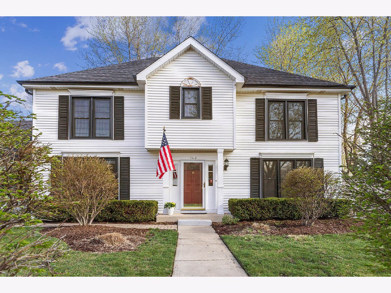
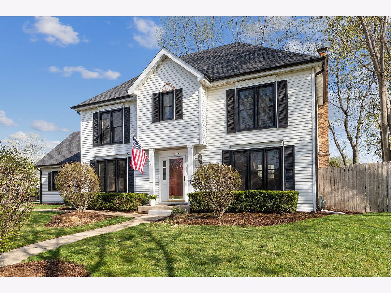
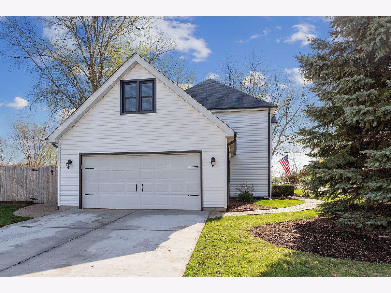
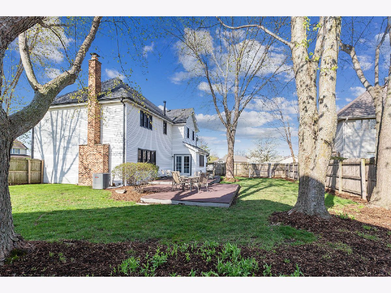
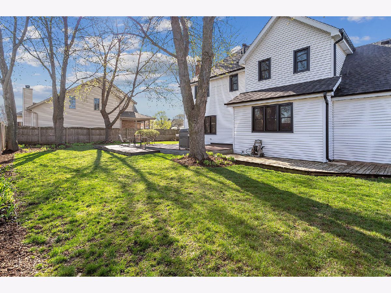
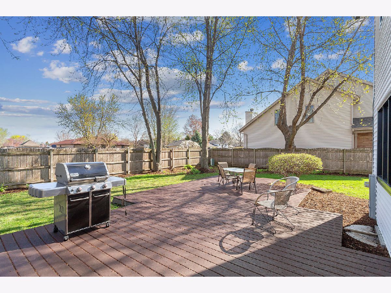
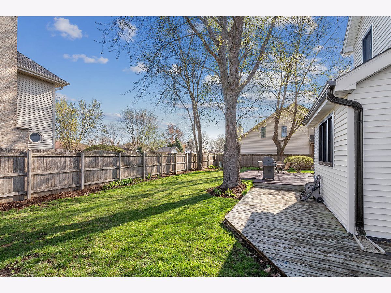
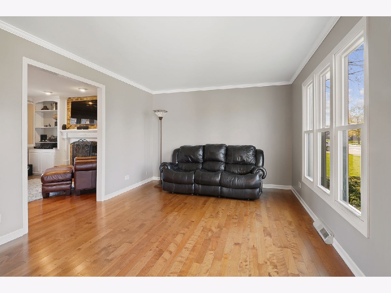
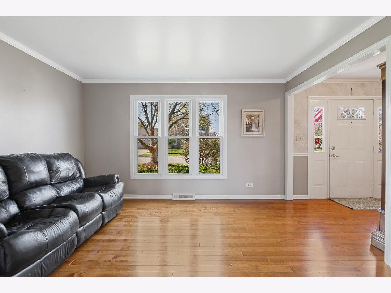
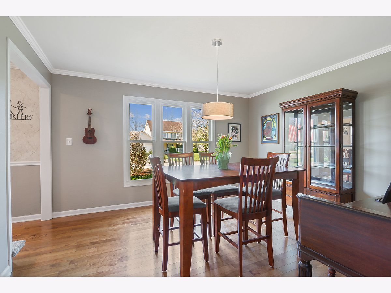
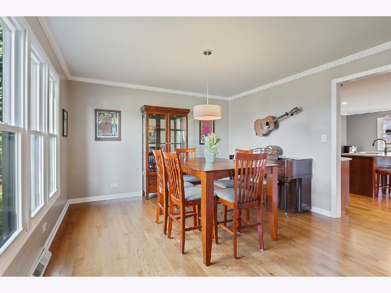
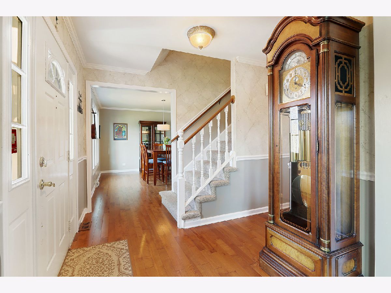
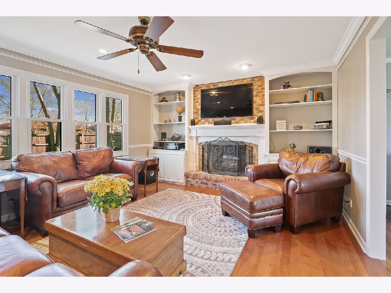
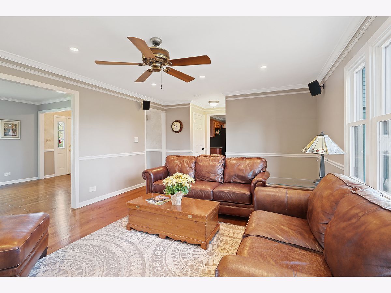
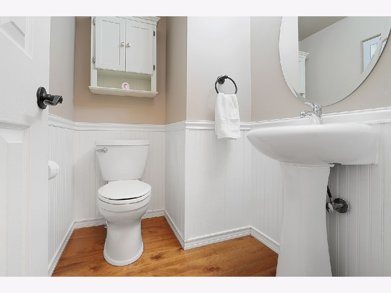
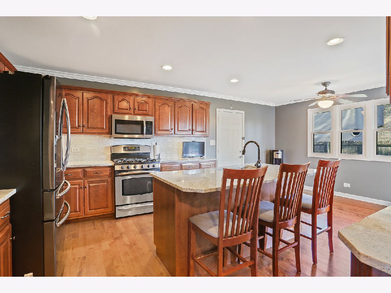
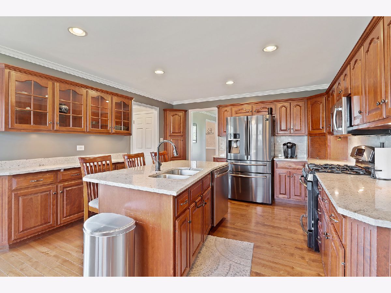
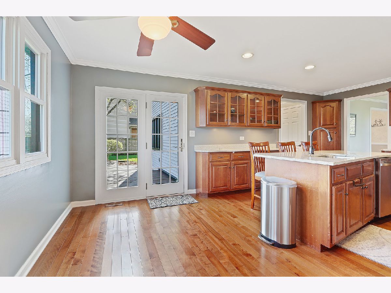
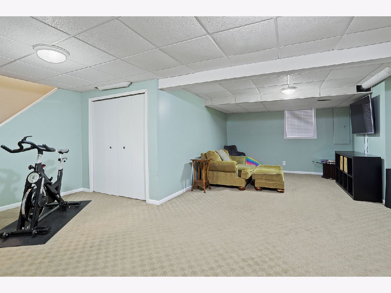
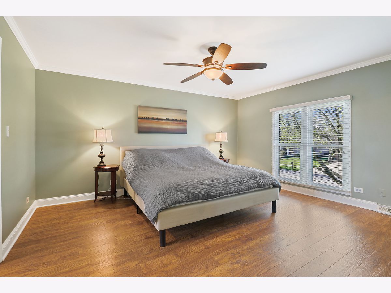
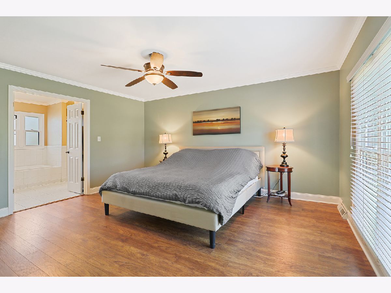
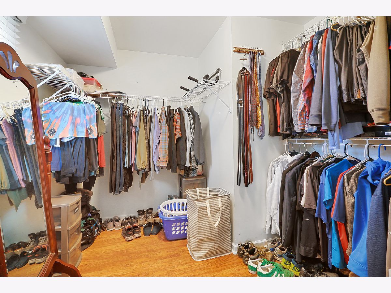
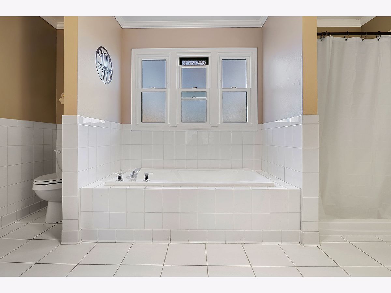
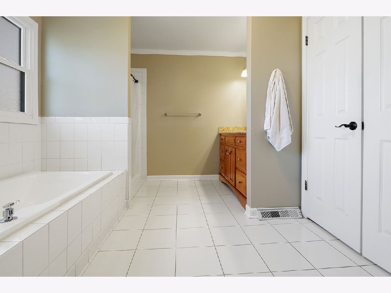
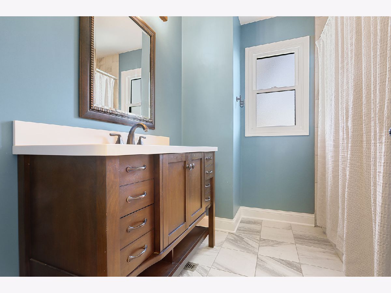
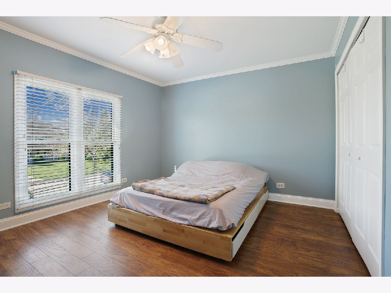
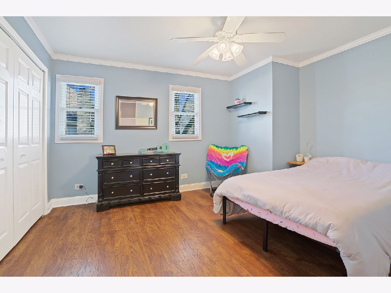
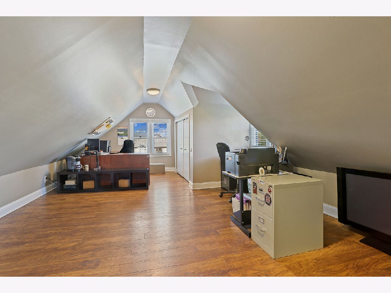
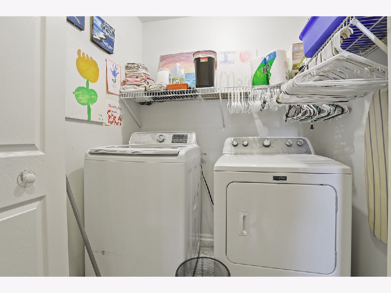
Room Specifics
Total Bedrooms: 4
Bedrooms Above Ground: 4
Bedrooms Below Ground: 0
Dimensions: —
Floor Type: Wood Laminate
Dimensions: —
Floor Type: Wood Laminate
Dimensions: —
Floor Type: Wood Laminate
Full Bathrooms: 3
Bathroom Amenities: Separate Shower,Soaking Tub
Bathroom in Basement: 0
Rooms: No additional rooms
Basement Description: Finished,Crawl
Other Specifics
| 2 | |
| Concrete Perimeter | |
| Concrete | |
| Deck, Storms/Screens | |
| Corner Lot | |
| 7017 | |
| Full | |
| Full | |
| Hardwood Floors, Wood Laminate Floors, Second Floor Laundry, Built-in Features, Walk-In Closet(s), Bookcases, Granite Counters, Separate Dining Room | |
| Range, Microwave, Dishwasher, Refrigerator, Washer, Dryer, Disposal, Stainless Steel Appliance(s), Water Softener Owned | |
| Not in DB | |
| Park, Curbs, Sidewalks, Street Lights, Street Paved | |
| — | |
| — | |
| Wood Burning, Gas Log, Gas Starter |
Tax History
| Year | Property Taxes |
|---|---|
| 2007 | $4,758 |
| 2021 | $6,671 |
Contact Agent
Nearby Similar Homes
Nearby Sold Comparables
Contact Agent
Listing Provided By
Coldwell Banker Real Estate Group


