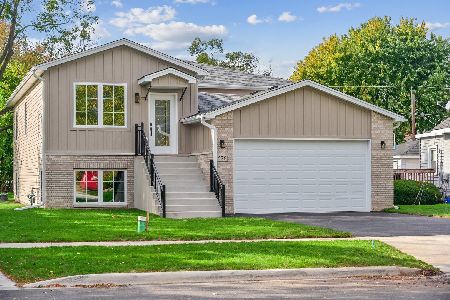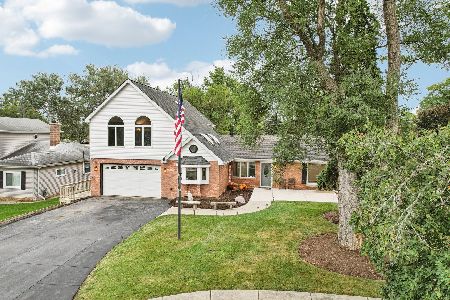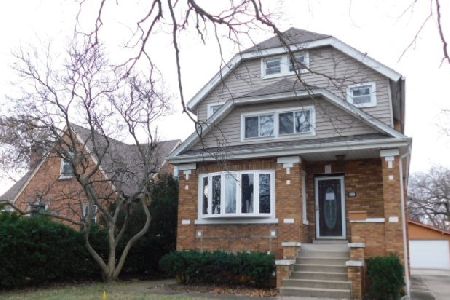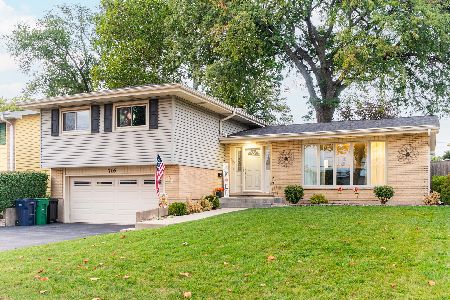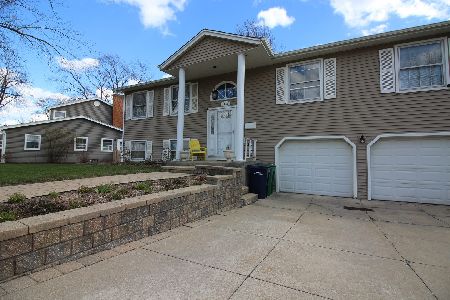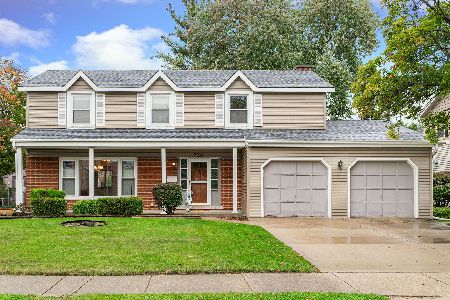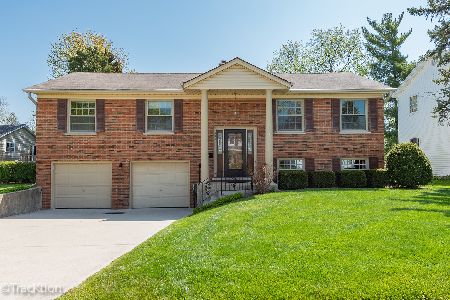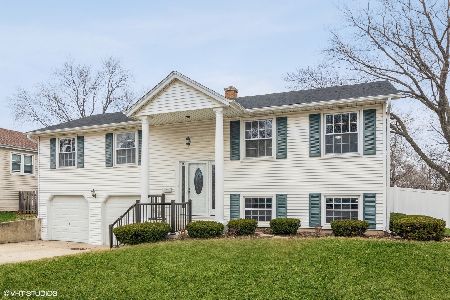1119 Hamilton Lane, Lombard, Illinois 60148
$604,000
|
Sold
|
|
| Status: | Closed |
| Sqft: | 2,202 |
| Cost/Sqft: | $261 |
| Beds: | 3 |
| Baths: | 3 |
| Year Built: | 1966 |
| Property Taxes: | $10,243 |
| Days On Market: | 327 |
| Lot Size: | 0,20 |
Description
Beautifully Updated 2-Story Home in Lombard! Welcome to 1119 Hamilton, a spacious and well-maintained 3-bedroom, 2.5-bathroom home with oversized bedrooms and modern updates throughout. The main level features a newly remodeled open-concept kitchen with granite countertops, SS appliances, can lighting, and a seamless flow into the dining and living areas. Hardwood floors and new lighting throughout the first floor main living areas. A gas-start wood-burning fireplace in the dining room adds warmth and charm, while the slate entry, newly remodeled powder room and laundry room provide stylish functionality. The washer and dryer, only three years old, are conveniently located on the main level. Upstairs, hardwood floors run throughout all bedrooms. The expansive primary suite boasts an Elfa-shelved walk-in closet and a beautifully remodeled master bath with travertine tile, a tiled shower, and a double sink vanity. The second and third bedrooms offer plenty of space and natural light and newly updated full bathroom with a double sink. The finished basement includes a large recreation area with a wood-burning fireplace, and updated basement window wells from 2023. Additional updates include a brand-new PVC sewer line (2024) and a whole-home humidifier installed in 2023. Outside, the fully fenced yard-featuring a 3-year-old fence-offers and landscaping provides privacy and ample space for outdoor activities. A brick patio provides the perfect entertaining space, and the outdoor shed (built in 2009) adds extra storage. The attached garage includes additional storage space as well. Other updates include new HVAC in 2023 and humidifier in 2023. Located in the desirable Bunker Hill neighborhood near top-rated schools, parks, and shopping, this home is move-in ready and waiting for its new owners. Schedule a showing today!
Property Specifics
| Single Family | |
| — | |
| — | |
| 1966 | |
| — | |
| — | |
| No | |
| 0.2 |
| — | |
| — | |
| — / Not Applicable | |
| — | |
| — | |
| — | |
| 12294894 | |
| 0616114003 |
Nearby Schools
| NAME: | DISTRICT: | DISTANCE: | |
|---|---|---|---|
|
Grade School
Westmore Elementary School |
45 | — | |
|
Middle School
Jackson Middle School |
45 | Not in DB | |
|
High School
Willowbrook High School |
88 | Not in DB | |
Property History
| DATE: | EVENT: | PRICE: | SOURCE: |
|---|---|---|---|
| 8 Apr, 2025 | Sold | $604,000 | MRED MLS |
| 4 Mar, 2025 | Under contract | $575,000 | MRED MLS |
| 27 Feb, 2025 | Listed for sale | $575,000 | MRED MLS |
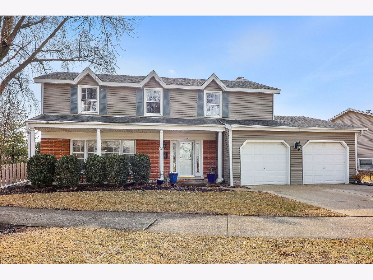
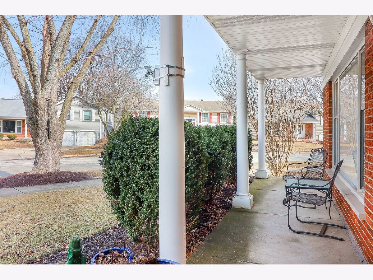
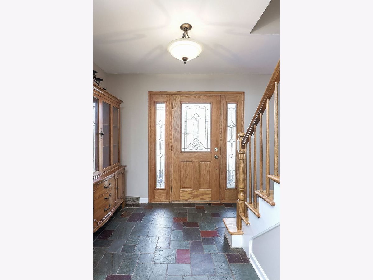
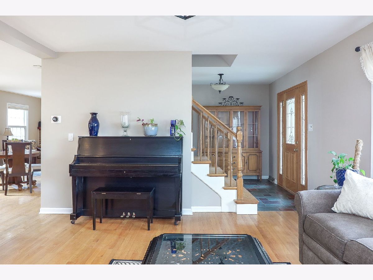
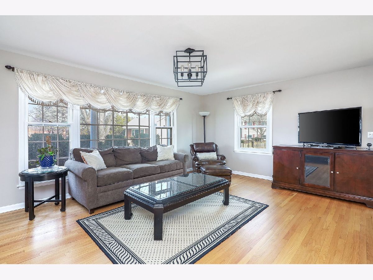
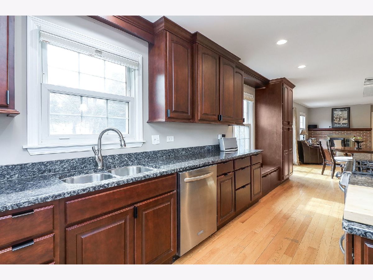
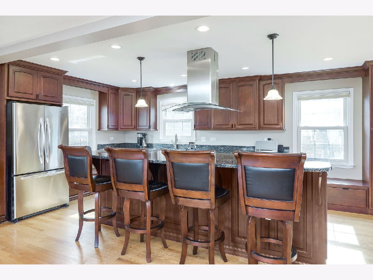
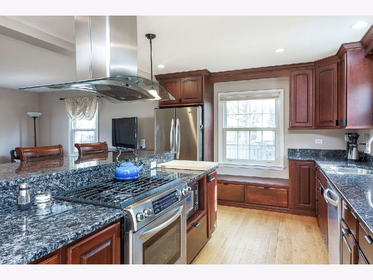
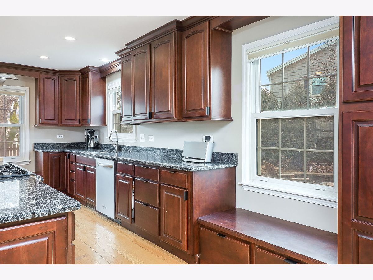
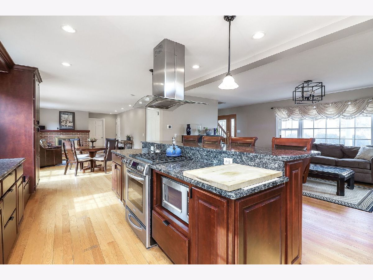
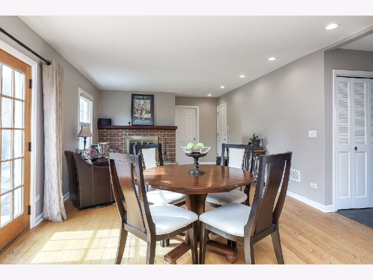
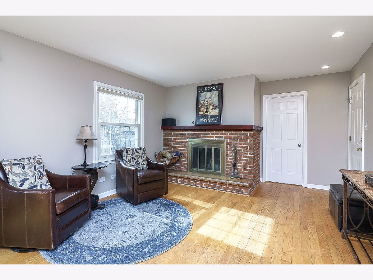
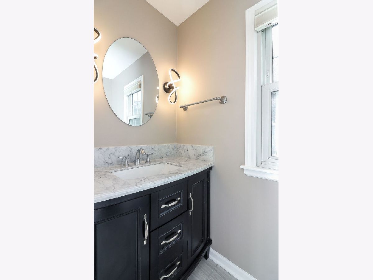
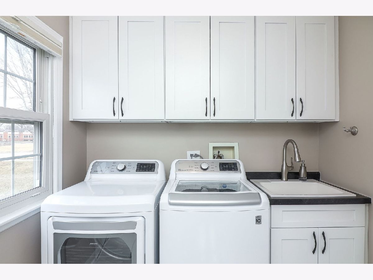
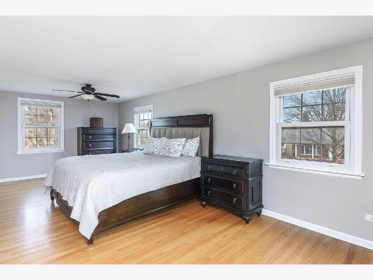
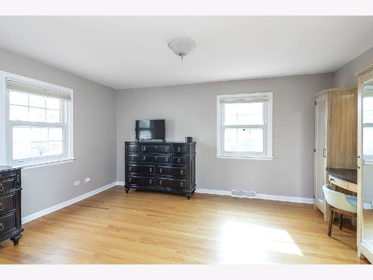
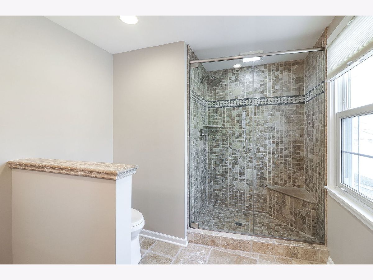
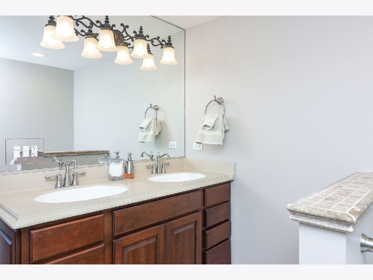
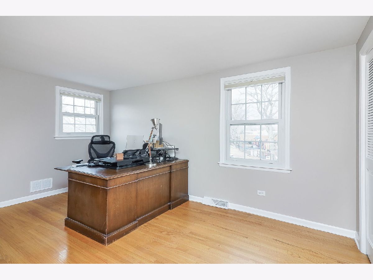
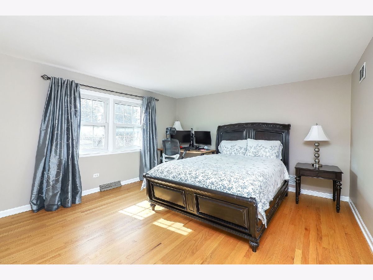
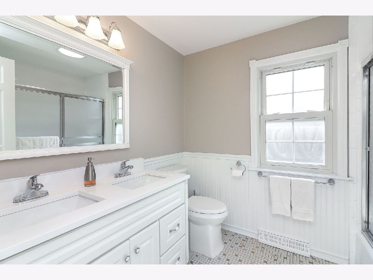
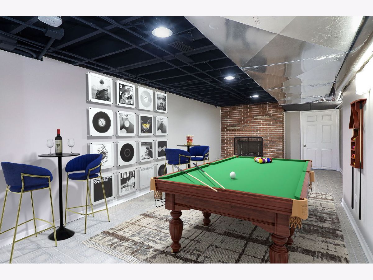
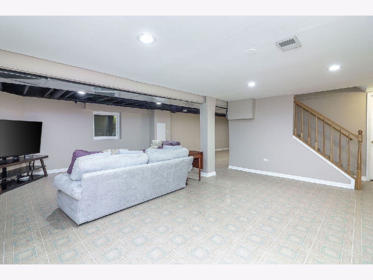
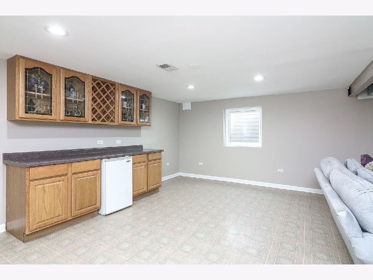
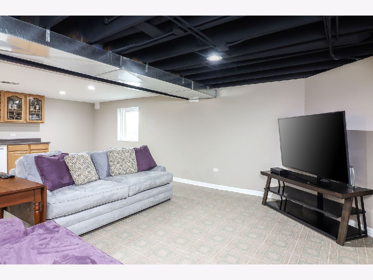
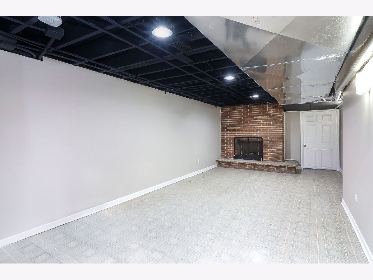
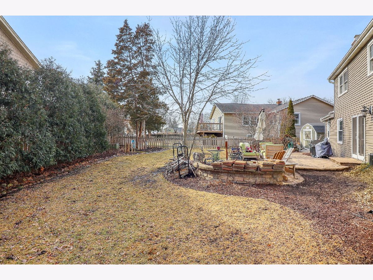
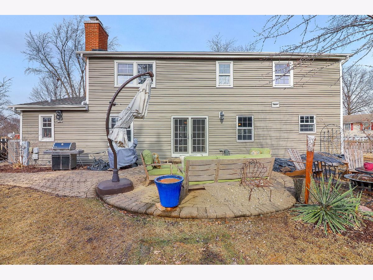
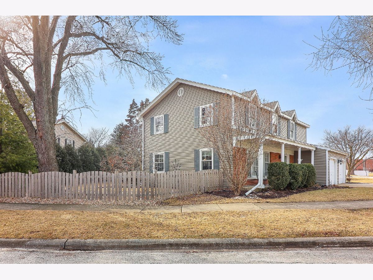
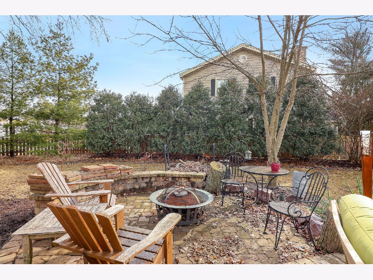
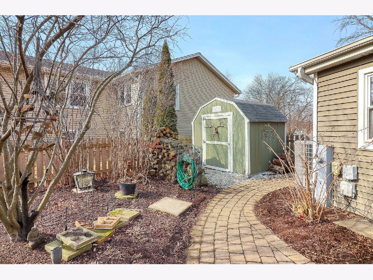
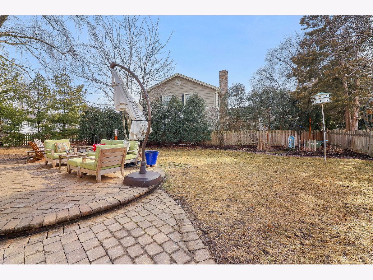
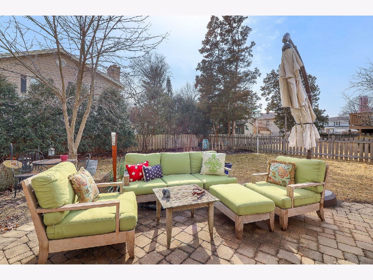
Room Specifics
Total Bedrooms: 3
Bedrooms Above Ground: 3
Bedrooms Below Ground: 0
Dimensions: —
Floor Type: —
Dimensions: —
Floor Type: —
Full Bathrooms: 3
Bathroom Amenities: Separate Shower,Double Sink
Bathroom in Basement: 0
Rooms: —
Basement Description: —
Other Specifics
| 2 | |
| — | |
| — | |
| — | |
| — | |
| 9X12.1 | |
| — | |
| — | |
| — | |
| — | |
| Not in DB | |
| — | |
| — | |
| — | |
| — |
Tax History
| Year | Property Taxes |
|---|---|
| 2025 | $10,243 |
Contact Agent
Nearby Similar Homes
Nearby Sold Comparables
Contact Agent
Listing Provided By
Keller Williams Experience



