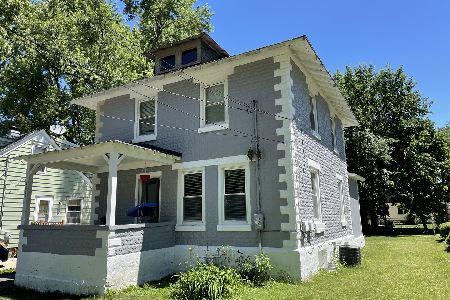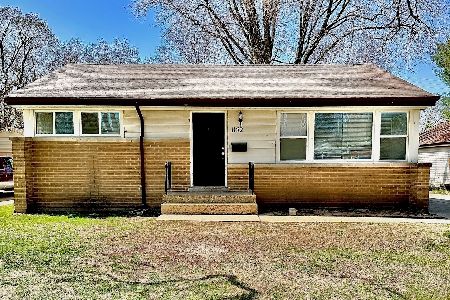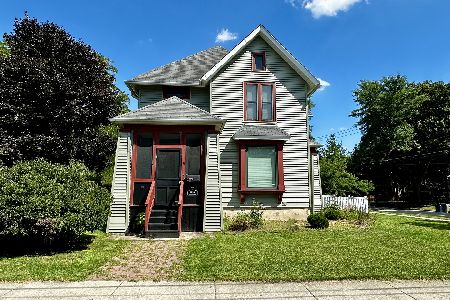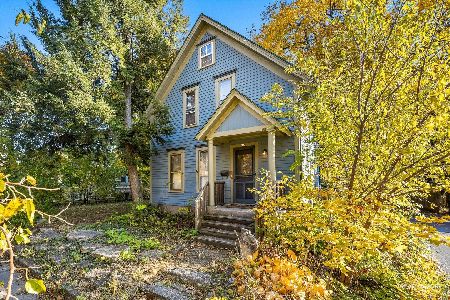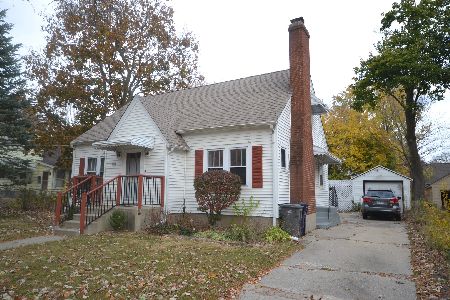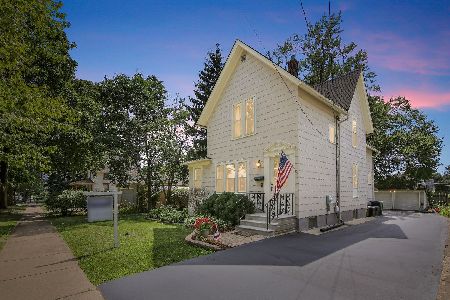1119 Hill Avenue, Elgin, Illinois 60120
$402,000
|
Sold
|
|
| Status: | Closed |
| Sqft: | 1,726 |
| Cost/Sqft: | $223 |
| Beds: | 3 |
| Baths: | 2 |
| Year Built: | 1928 |
| Property Taxes: | $6,878 |
| Days On Market: | 245 |
| Lot Size: | 0,39 |
Description
This is a true classic Tudor Revival, where steep gables, rich brickwork, and arched entryway set the scene. This wonderful brick home turns heads on a double lot, with gorgeous mature trees. Inside this storybook home, first floor has 9 foot ceilings, and all the details you'd want in a that dates back to the 1920's. The first floor has a large living and dining room, plus an eat in kitchen and separate pantry. Also on the first floor is a bright office and a 3 season room lined with windows on all sides. Upstairs you'll find hardwood floors in all three bedrooms, plus a lovely and bright full bath. The basement is unfinished and waiting to hold be used as ample storage or a workshop, or for you to put your own finishing touches on and add additional living space. The home's driveway is all victorian bricks, a true gem of a detail! All this plus the double lot with stunning trees, and a playhouse for little imaginations to run wild. The homeowners have restored or replaced just about everything in this home, inside and out; you truly could not ask for a more well-loved and cared for home!
Property Specifics
| Single Family | |
| — | |
| — | |
| 1928 | |
| — | |
| — | |
| No | |
| 0.39 |
| Kane | |
| — | |
| — / Not Applicable | |
| — | |
| — | |
| — | |
| 12295124 | |
| 0612207004 |
Nearby Schools
| NAME: | DISTRICT: | DISTANCE: | |
|---|---|---|---|
|
Grade School
Coleman Elementary School |
46 | — | |
|
Middle School
Larsen Middle School |
46 | Not in DB | |
|
High School
Elgin High School |
46 | Not in DB | |
Property History
| DATE: | EVENT: | PRICE: | SOURCE: |
|---|---|---|---|
| 21 May, 2025 | Sold | $402,000 | MRED MLS |
| 14 Apr, 2025 | Under contract | $385,000 | MRED MLS |
| 10 Apr, 2025 | Listed for sale | $385,000 | MRED MLS |
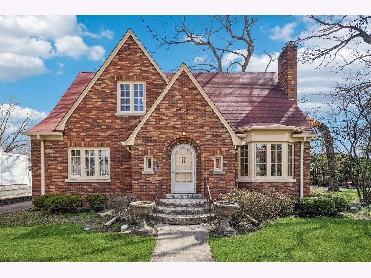
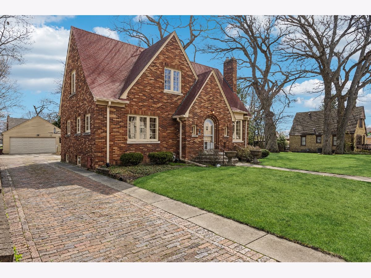
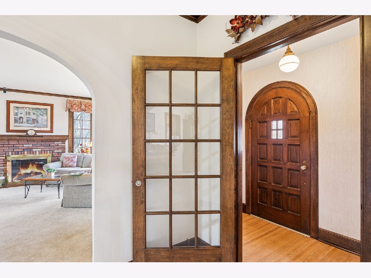
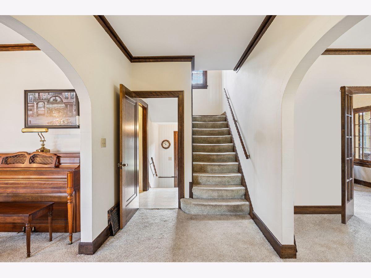
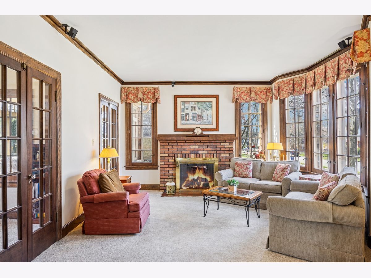
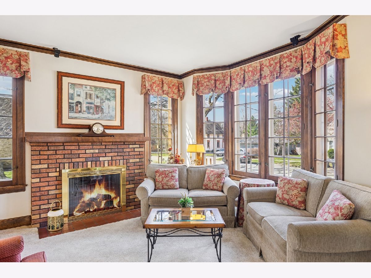
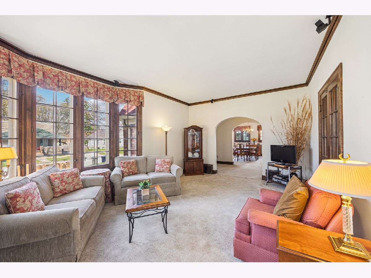
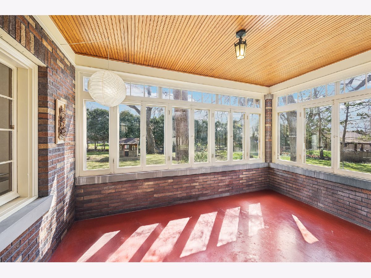
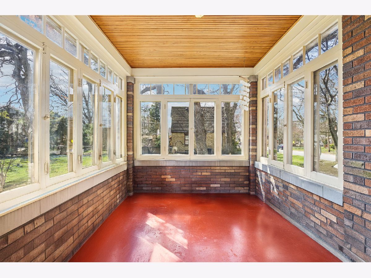
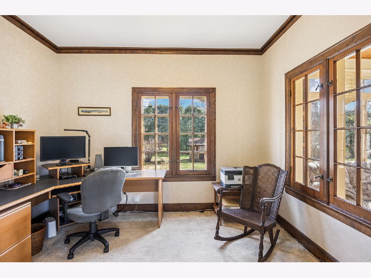
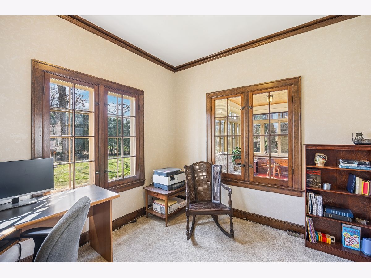
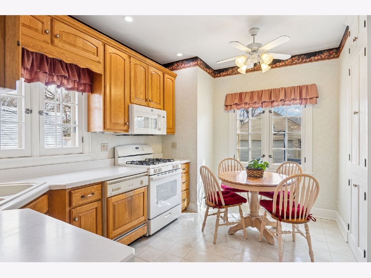
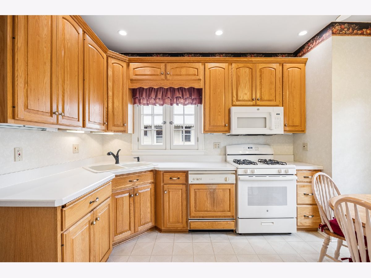
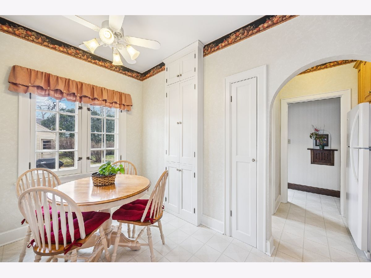
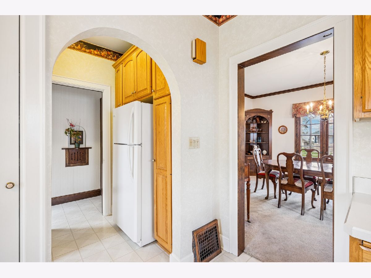
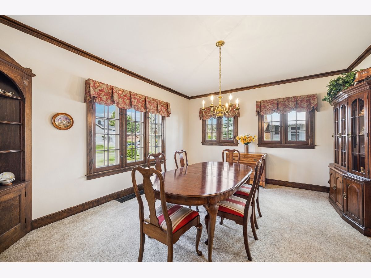
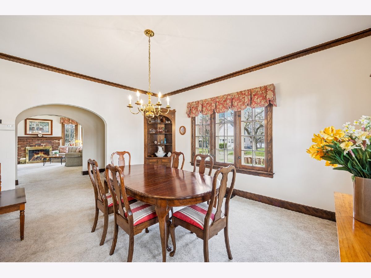
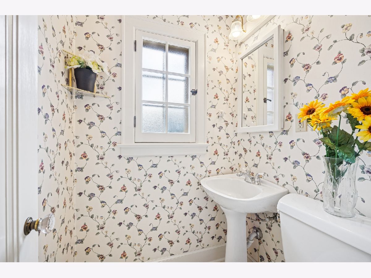
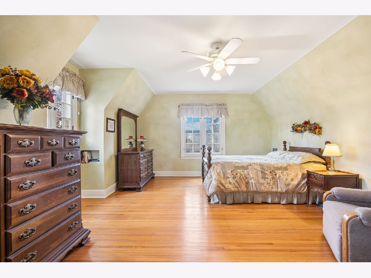
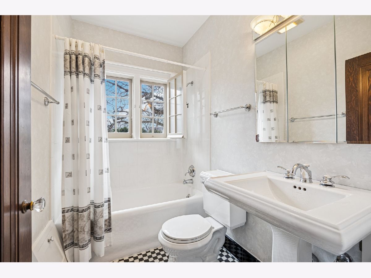
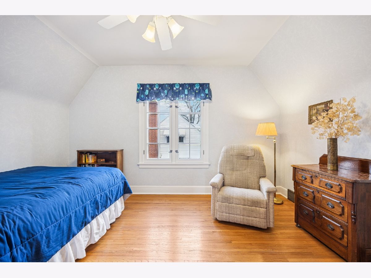
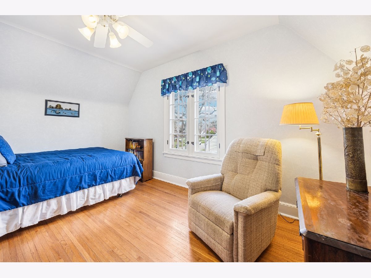
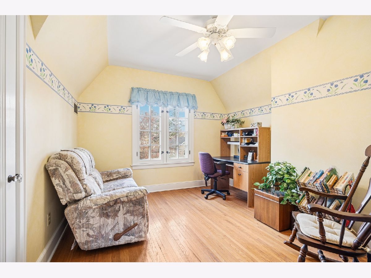
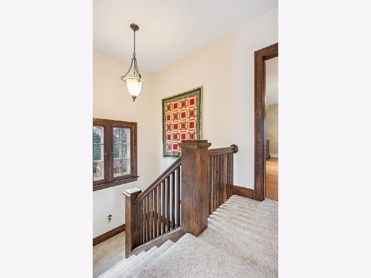
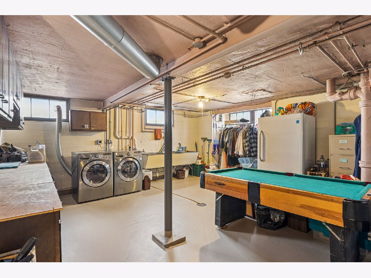
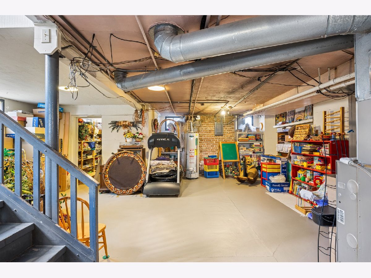
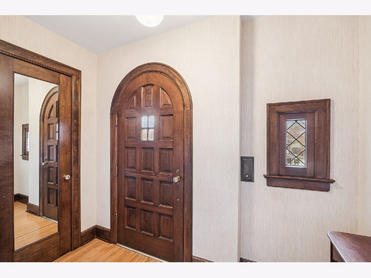
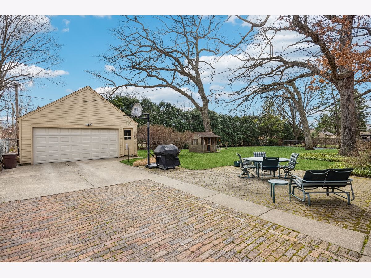
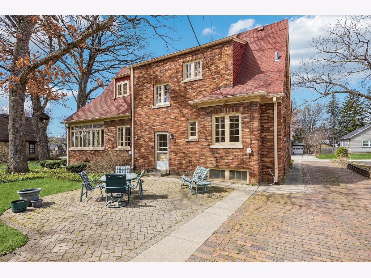
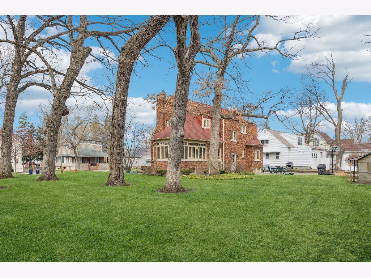
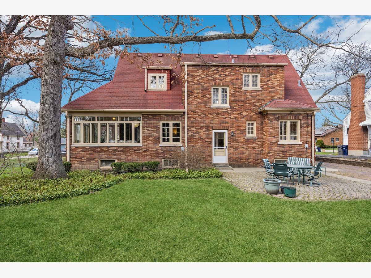
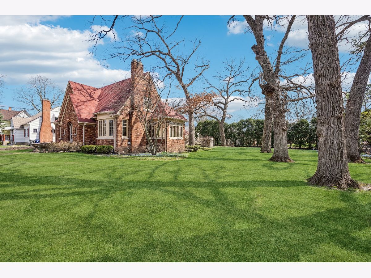
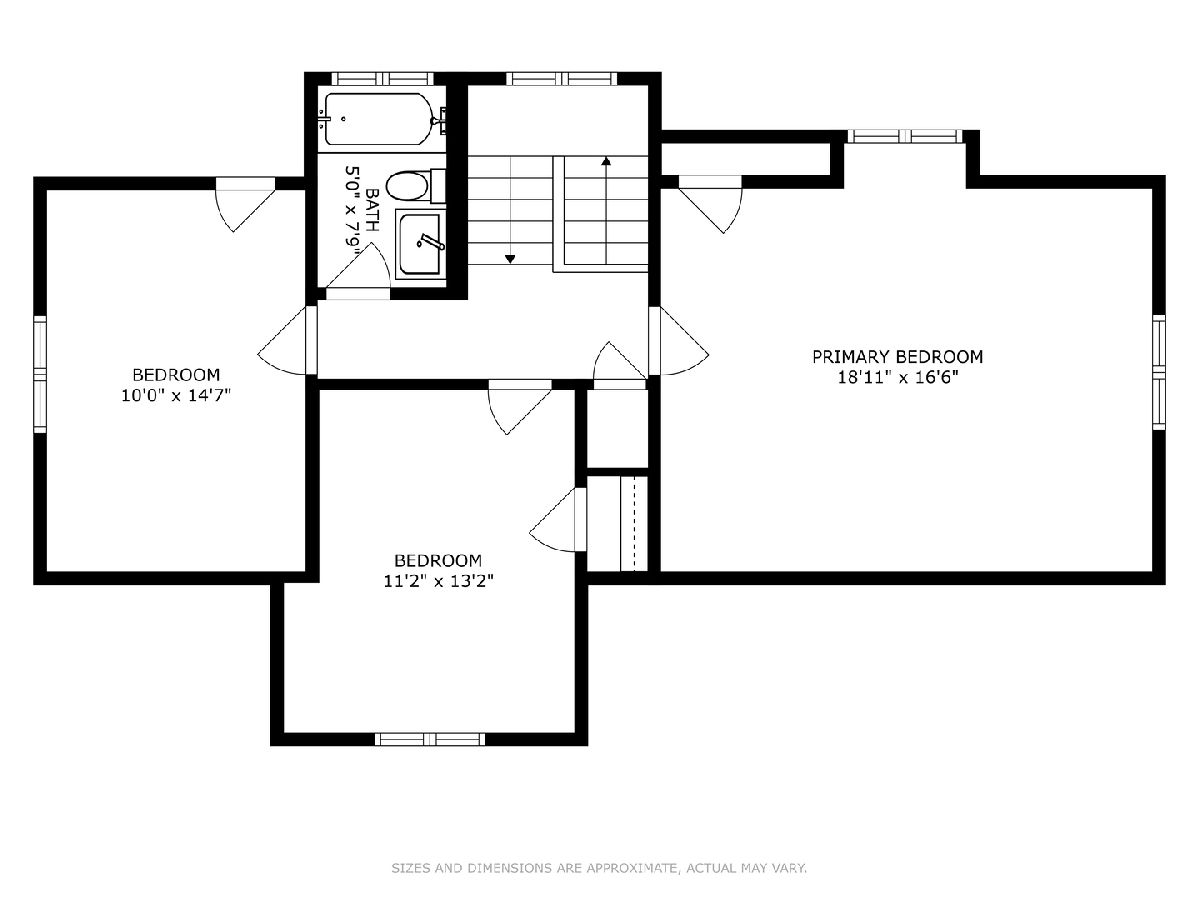
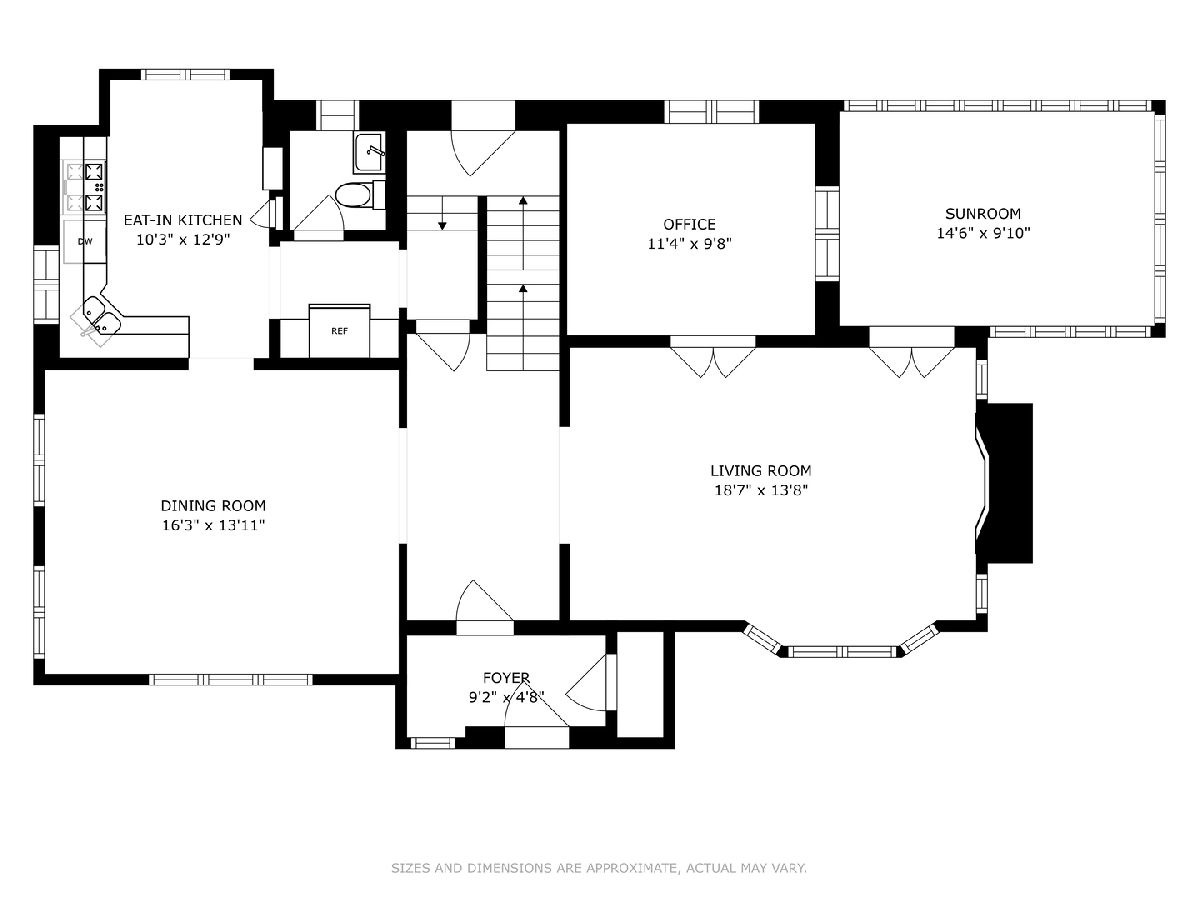
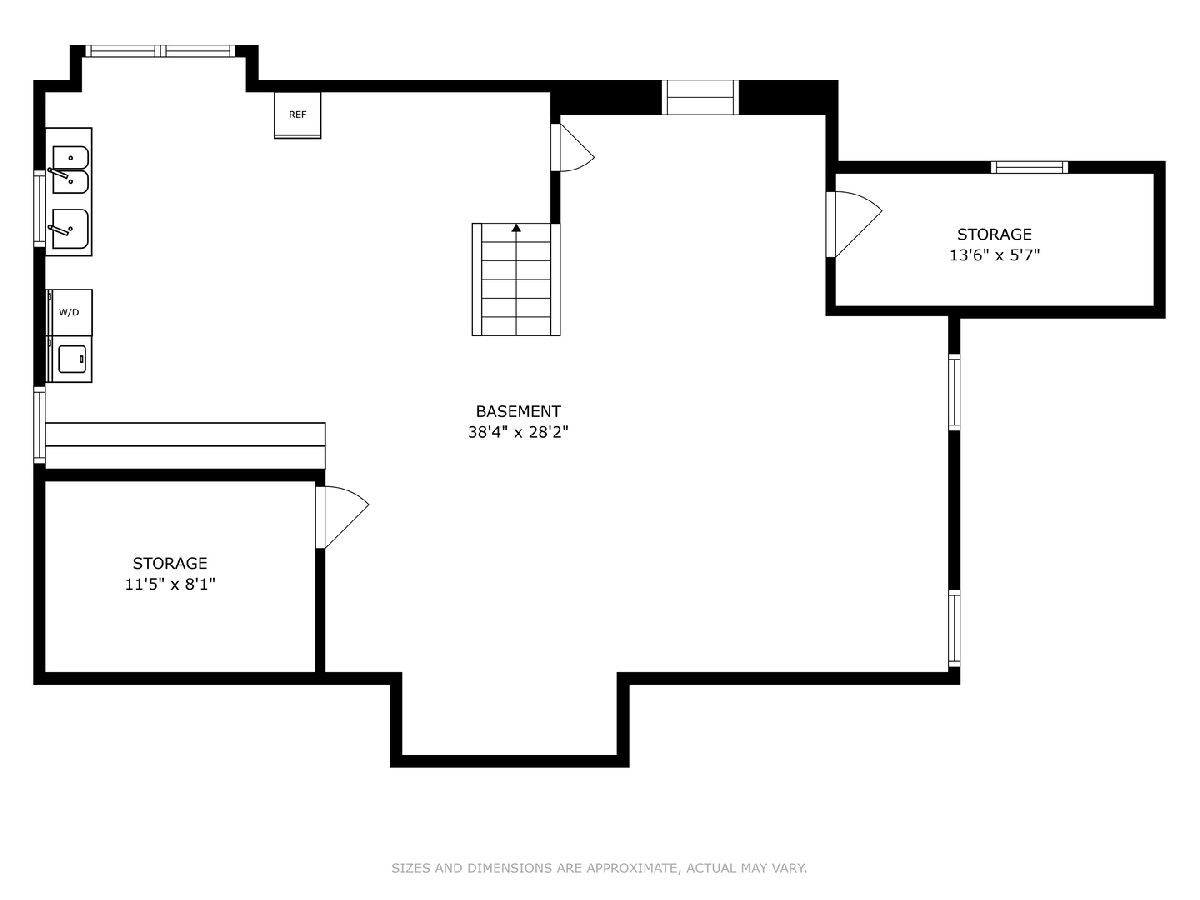
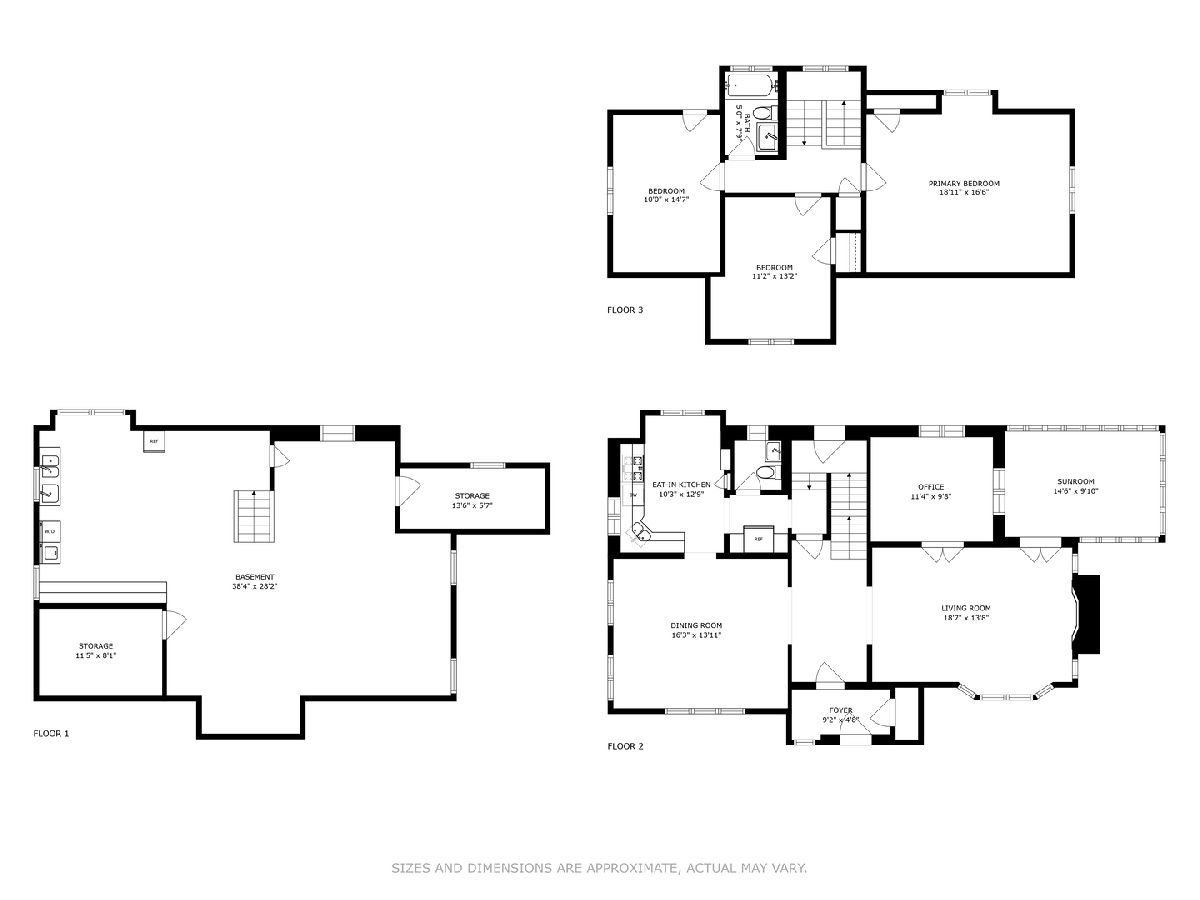
Room Specifics
Total Bedrooms: 3
Bedrooms Above Ground: 3
Bedrooms Below Ground: 0
Dimensions: —
Floor Type: —
Dimensions: —
Floor Type: —
Full Bathrooms: 2
Bathroom Amenities: —
Bathroom in Basement: 0
Rooms: —
Basement Description: —
Other Specifics
| 2 | |
| — | |
| — | |
| — | |
| — | |
| 128X132 | |
| — | |
| — | |
| — | |
| — | |
| Not in DB | |
| — | |
| — | |
| — | |
| — |
Tax History
| Year | Property Taxes |
|---|---|
| 2025 | $6,878 |
Contact Agent
Nearby Similar Homes
Contact Agent
Listing Provided By
Berkshire Hathaway HomeServices Starck Real Estate

