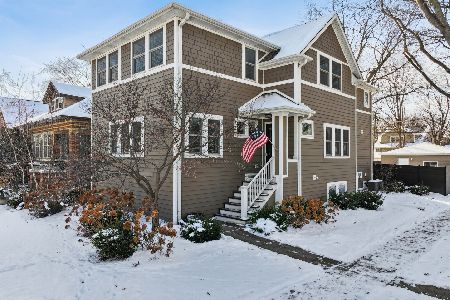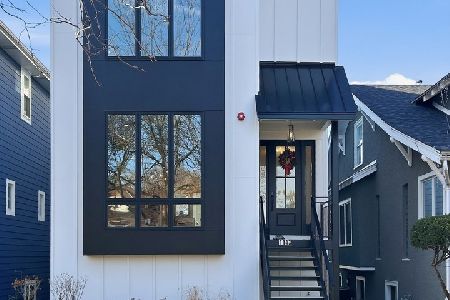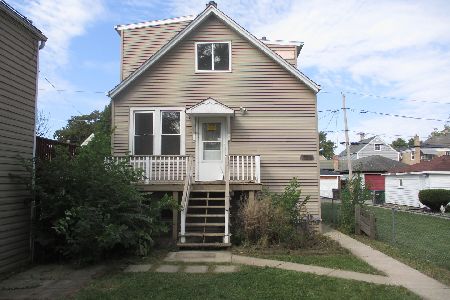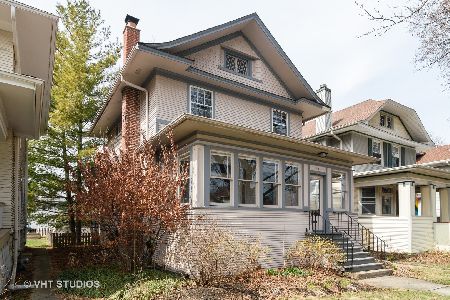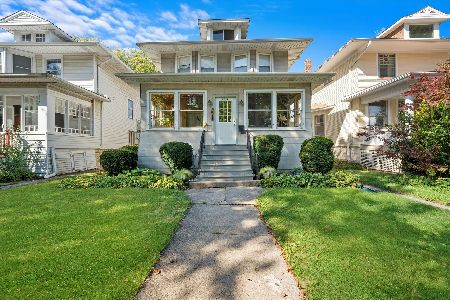1119 Home Avenue, Oak Park, Illinois 60304
$530,000
|
Sold
|
|
| Status: | Closed |
| Sqft: | 1,584 |
| Cost/Sqft: | $344 |
| Beds: | 4 |
| Baths: | 3 |
| Year Built: | 1906 |
| Property Taxes: | $12,148 |
| Days On Market: | 2787 |
| Lot Size: | 0,13 |
Description
Located in the lovely Gunderson Historic District, this Four Square Home has many original features plus all the modern amenities you would need. The parlor opens to the large grand living room. Formal Dining room with beamed ceiling overlooks deck & large over sized yard. Eat In Kitchen features granite and stainless appliances. Additional features include: Hardwood floors throughout, full size closets in all 4 bedrooms, large updated bathroom with granite and jetted tub, finished basement with full bath. Nicely finished attic, which could be used as bonus room or additional storage. Two blocks to top rated Lincoln Elementary School & Carroll Park, with easy access to the Blue Line Train & 290 Expressway.
Property Specifics
| Single Family | |
| — | |
| American 4-Sq. | |
| 1906 | |
| Full | |
| GUNDERSON | |
| No | |
| 0.13 |
| Cook | |
| — | |
| 0 / Not Applicable | |
| None | |
| Lake Michigan | |
| Public Sewer | |
| 09948717 | |
| 16183180220000 |
Nearby Schools
| NAME: | DISTRICT: | DISTANCE: | |
|---|---|---|---|
|
Grade School
Abraham Lincoln Elementary Schoo |
97 | — | |
|
Middle School
Gwendolyn Brooks Middle School |
97 | Not in DB | |
|
High School
Oak Park & River Forest High Sch |
200 | Not in DB | |
Property History
| DATE: | EVENT: | PRICE: | SOURCE: |
|---|---|---|---|
| 27 Apr, 2007 | Sold | $564,500 | MRED MLS |
| 4 Mar, 2007 | Under contract | $575,000 | MRED MLS |
| 27 Feb, 2007 | Listed for sale | $575,000 | MRED MLS |
| 17 Jun, 2013 | Sold | $510,000 | MRED MLS |
| 6 May, 2013 | Under contract | $515,000 | MRED MLS |
| 2 May, 2013 | Listed for sale | $515,000 | MRED MLS |
| 23 Aug, 2018 | Sold | $530,000 | MRED MLS |
| 24 Jul, 2018 | Under contract | $545,000 | MRED MLS |
| — | Last price change | $560,000 | MRED MLS |
| 14 Jun, 2018 | Listed for sale | $560,000 | MRED MLS |
Room Specifics
Total Bedrooms: 4
Bedrooms Above Ground: 4
Bedrooms Below Ground: 0
Dimensions: —
Floor Type: Hardwood
Dimensions: —
Floor Type: Hardwood
Dimensions: —
Floor Type: Hardwood
Full Bathrooms: 3
Bathroom Amenities: Whirlpool
Bathroom in Basement: 1
Rooms: Foyer,Attic,Recreation Room
Basement Description: Finished
Other Specifics
| 2 | |
| — | |
| Off Alley | |
| Deck | |
| — | |
| 37X150 | |
| Finished,Full,Pull Down Stair | |
| None | |
| Hardwood Floors | |
| Range, Microwave, Dishwasher, Refrigerator, Washer, Dryer, Stainless Steel Appliance(s) | |
| Not in DB | |
| Sidewalks, Street Lights, Street Paved | |
| — | |
| — | |
| — |
Tax History
| Year | Property Taxes |
|---|---|
| 2007 | $5,363 |
| 2013 | $11,970 |
| 2018 | $12,148 |
Contact Agent
Nearby Similar Homes
Nearby Sold Comparables
Contact Agent
Listing Provided By
Baird & Warner

