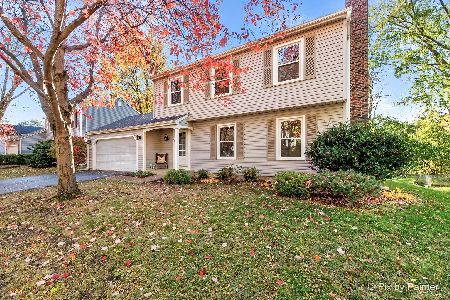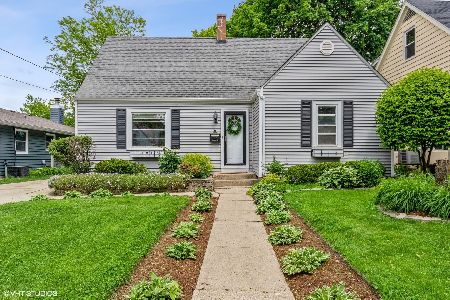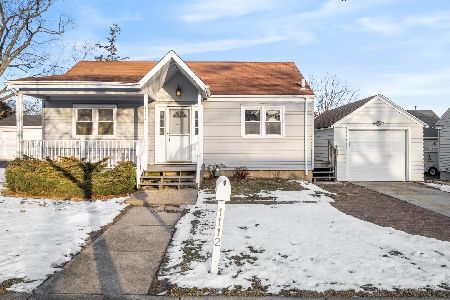1119 Indiana Avenue, St Charles, Illinois 60174
$249,900
|
Sold
|
|
| Status: | Closed |
| Sqft: | 1,414 |
| Cost/Sqft: | $183 |
| Beds: | 3 |
| Baths: | 2 |
| Year Built: | 1941 |
| Property Taxes: | $5,699 |
| Days On Market: | 2155 |
| Lot Size: | 0,17 |
Description
Fabulous Eastside Location!!! Walkable to downtown St Charles, Lincoln Elementary and Pottawatomie Park. Entire home has been updated over the years...hardwood flooring, beautiful baseboards and trim throughout this charming cape cod style home. First floor bedroom and adorable new full bath. Two additional large bedrooms on the 2nd floor with a half bath. This charming home has been updated throughout and features hardwood flooring, a Large living room with built ins and separate dining room. Partially finished basement with tons of storage. 2 1/2 car garage and fully fenced yard with patio are waiting for you this summer! BRAND NEW ROOF!
Property Specifics
| Single Family | |
| — | |
| — | |
| 1941 | |
| Full | |
| — | |
| No | |
| 0.17 |
| Kane | |
| — | |
| 0 / Not Applicable | |
| None | |
| Public | |
| Public Sewer | |
| 10650257 | |
| 0927490012 |
Nearby Schools
| NAME: | DISTRICT: | DISTANCE: | |
|---|---|---|---|
|
Grade School
Lincoln Elementary School |
303 | — | |
|
Middle School
Wredling Middle School |
303 | Not in DB | |
|
High School
St Charles East High School |
303 | Not in DB | |
Property History
| DATE: | EVENT: | PRICE: | SOURCE: |
|---|---|---|---|
| 20 May, 2011 | Sold | $195,000 | MRED MLS |
| 10 Feb, 2011 | Under contract | $195,000 | MRED MLS |
| 10 Feb, 2011 | Listed for sale | $195,000 | MRED MLS |
| 1 Sep, 2015 | Sold | $223,000 | MRED MLS |
| 23 Jul, 2015 | Under contract | $229,900 | MRED MLS |
| — | Last price change | $239,900 | MRED MLS |
| 1 Jul, 2015 | Listed for sale | $239,900 | MRED MLS |
| 20 Apr, 2020 | Sold | $249,900 | MRED MLS |
| 10 Mar, 2020 | Under contract | $259,000 | MRED MLS |
| 28 Feb, 2020 | Listed for sale | $259,000 | MRED MLS |
Room Specifics
Total Bedrooms: 3
Bedrooms Above Ground: 3
Bedrooms Below Ground: 0
Dimensions: —
Floor Type: Wood Laminate
Dimensions: —
Floor Type: Wood Laminate
Full Bathrooms: 2
Bathroom Amenities: —
Bathroom in Basement: 0
Rooms: Recreation Room
Basement Description: Partially Finished
Other Specifics
| 2.5 | |
| — | |
| Asphalt | |
| Brick Paver Patio, Storms/Screens | |
| Fenced Yard | |
| 69X95X69X94 | |
| Dormer,Unfinished | |
| Full | |
| Hardwood Floors, First Floor Bedroom, First Floor Full Bath, Built-in Features | |
| Range, Microwave, Dishwasher, Refrigerator, Washer, Dryer, Disposal | |
| Not in DB | |
| Curbs, Sidewalks, Street Lights, Street Paved | |
| — | |
| — | |
| — |
Tax History
| Year | Property Taxes |
|---|---|
| 2011 | $5,226 |
| 2015 | $4,904 |
| 2020 | $5,699 |
Contact Agent
Nearby Similar Homes
Nearby Sold Comparables
Contact Agent
Listing Provided By
Baird & Warner Fox Valley - Geneva











