1119 Kensington Street, Shorewood, Illinois 60404
$470,000
|
Sold
|
|
| Status: | Closed |
| Sqft: | 2,675 |
| Cost/Sqft: | $175 |
| Beds: | 4 |
| Baths: | 3 |
| Year Built: | 1991 |
| Property Taxes: | $9,477 |
| Days On Market: | 231 |
| Lot Size: | 0,33 |
Description
This original owner home has been well maintained & is just waiting for it's new family! Custom built, one of a kind. Huge kitchen with island & pantry has been all updated. Granite counters & sink. Top of the line appliances. Cozy family room with fireplace. The formal living room is tucked away, perfect for a home office. Main floor laundry room is very large, with large laundry tub. Master suite has large bathroom, vaulted ceilings, walk in closet. Full basement with extra family room is the perfect man cave. The backyard is a fully fenced outdoor oasis, with a stainless steel gazebo, along with curtains & screens. Nice sized 1/3 acre lot. A lot of updating & extras include: New roof (2017), siding with Home Shield Coating (30yr warranty), new furnace (2021), entry doors (2014), garage door (2009), springs replaced (2023), hot water heater (2017), sump pump (2024), Battery back up system (2015) & battery replaced (2022), wood flooring in living room & dining room (2016). Kitchen, powder room, laundry room remodeled 2017. This is truly a turn key property, don't miss out! Shorewood is a great place to call home!
Property Specifics
| Single Family | |
| — | |
| — | |
| 1991 | |
| — | |
| — | |
| No | |
| 0.33 |
| Will | |
| Westfield | |
| — / Not Applicable | |
| — | |
| — | |
| — | |
| 12396141 | |
| 0506161060050000 |
Property History
| DATE: | EVENT: | PRICE: | SOURCE: |
|---|---|---|---|
| 15 Sep, 2025 | Sold | $470,000 | MRED MLS |
| 17 Aug, 2025 | Under contract | $469,000 | MRED MLS |
| — | Last price change | $479,000 | MRED MLS |
| 19 Jun, 2025 | Listed for sale | $479,000 | MRED MLS |
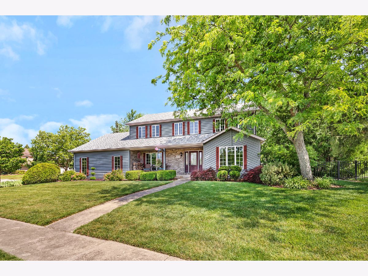
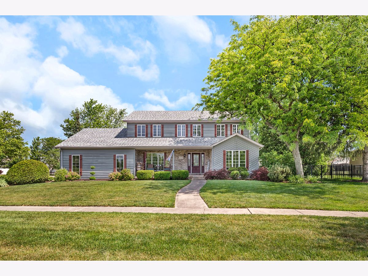
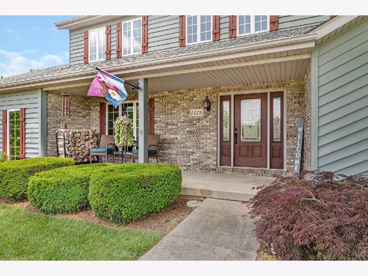
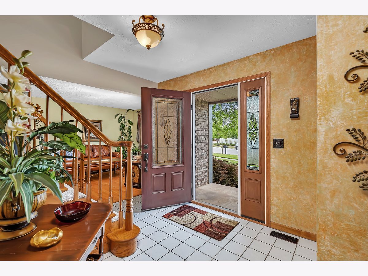
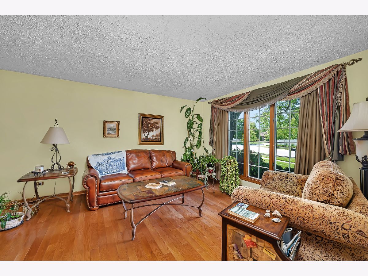
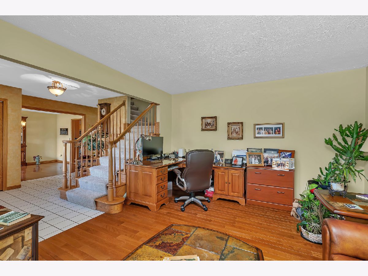
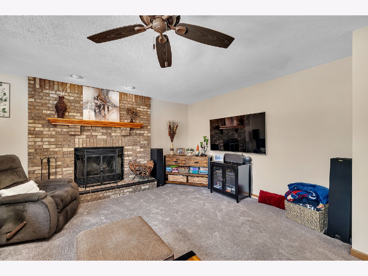
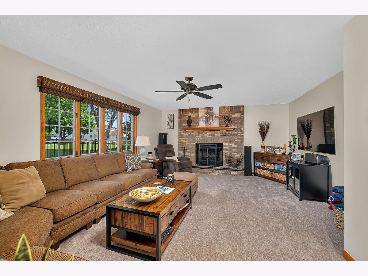
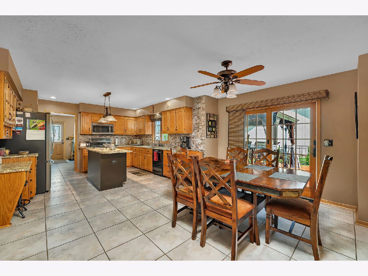
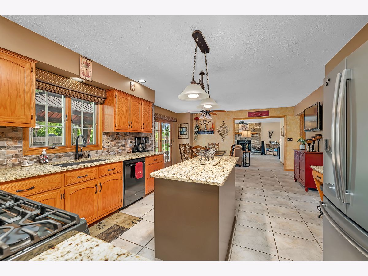
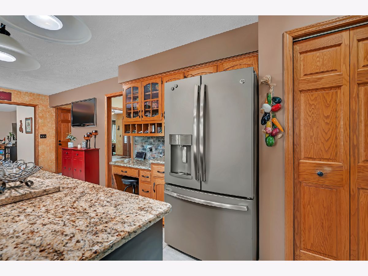
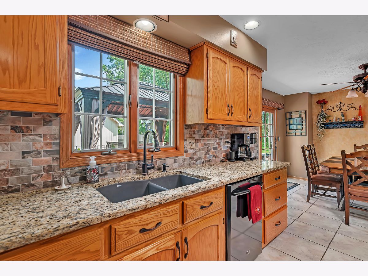
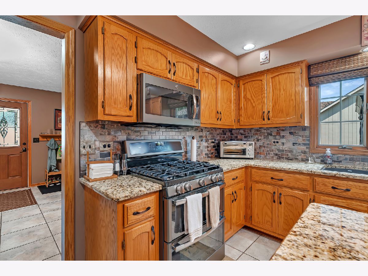
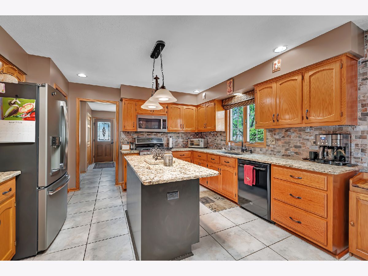
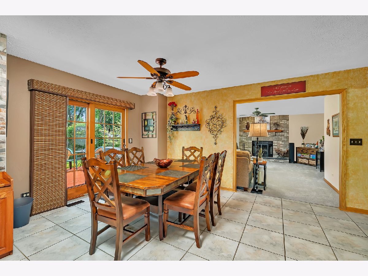
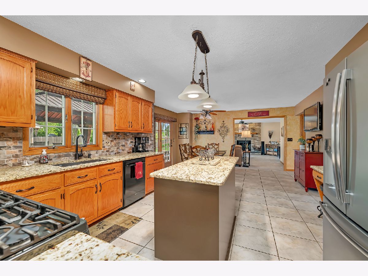
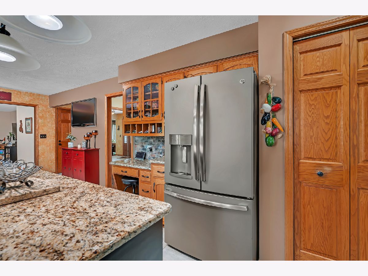
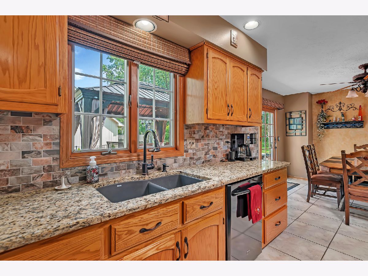
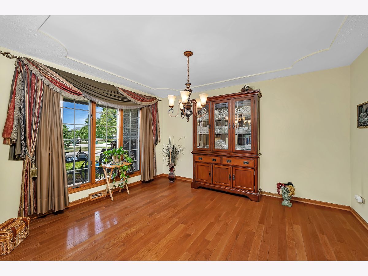
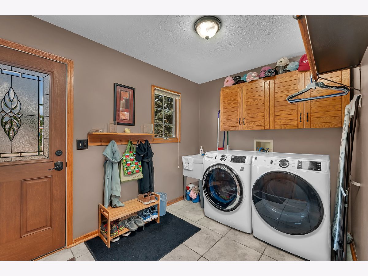
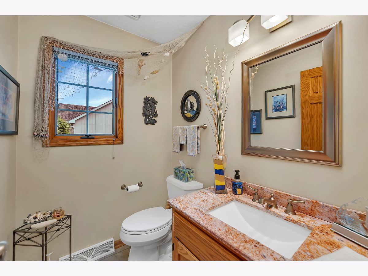
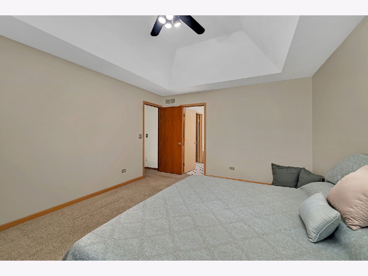
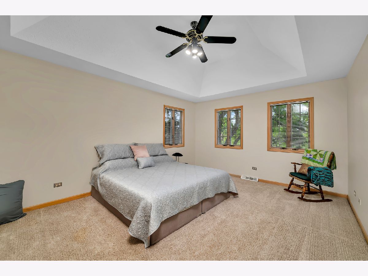
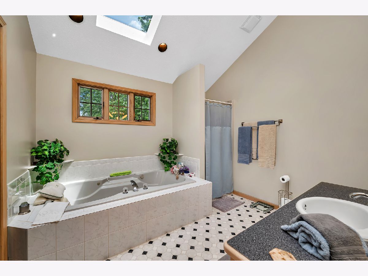
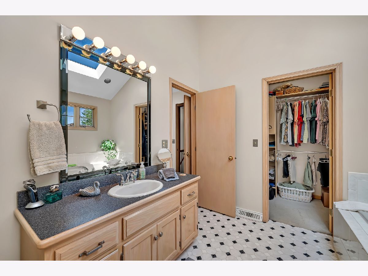
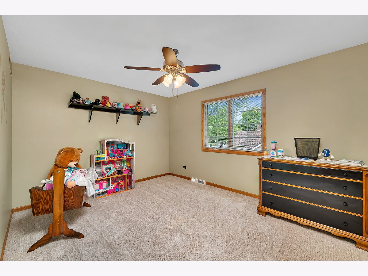
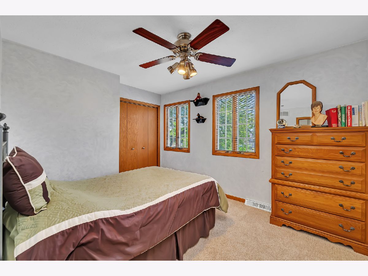
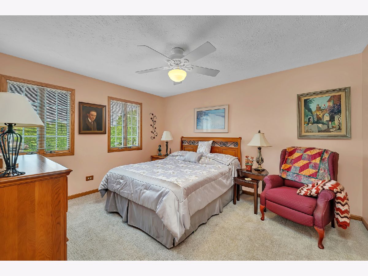
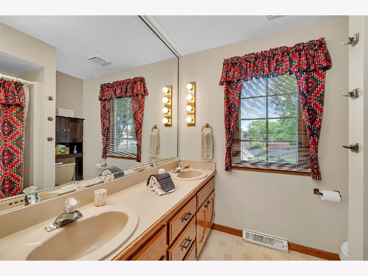
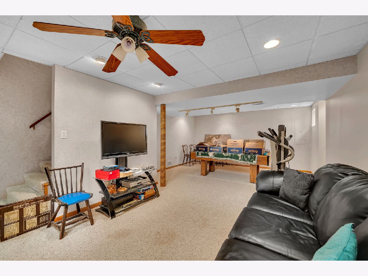
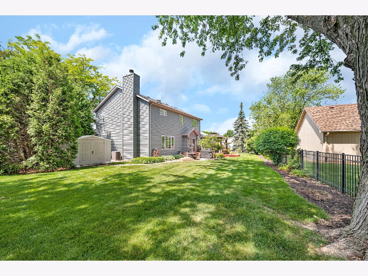
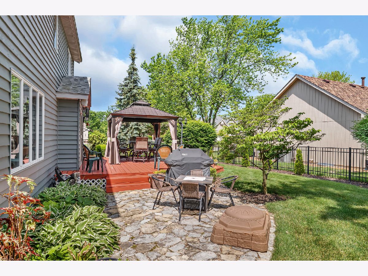
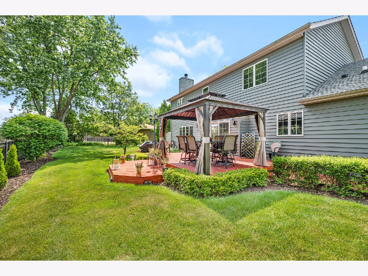
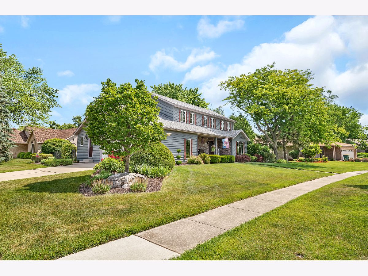
Room Specifics
Total Bedrooms: 4
Bedrooms Above Ground: 4
Bedrooms Below Ground: 0
Dimensions: —
Floor Type: —
Dimensions: —
Floor Type: —
Dimensions: —
Floor Type: —
Full Bathrooms: 3
Bathroom Amenities: Whirlpool,Separate Shower,Double Sink,Soaking Tub
Bathroom in Basement: 0
Rooms: —
Basement Description: —
Other Specifics
| 2 | |
| — | |
| — | |
| — | |
| — | |
| 107X90X158X130 | |
| — | |
| — | |
| — | |
| — | |
| Not in DB | |
| — | |
| — | |
| — | |
| — |
Tax History
| Year | Property Taxes |
|---|---|
| 2025 | $9,477 |
Contact Agent
Contact Agent
Listing Provided By
RE/MAX Professionals


