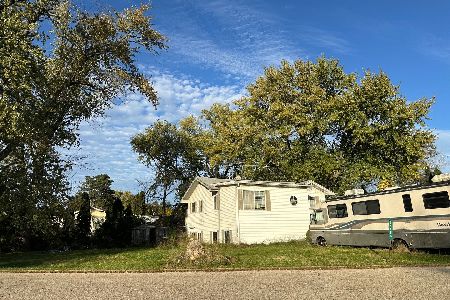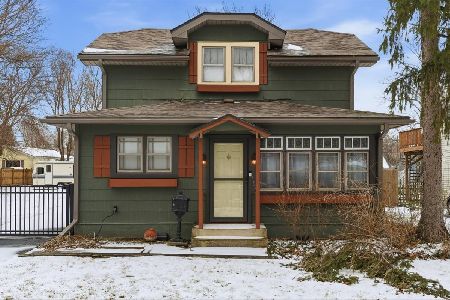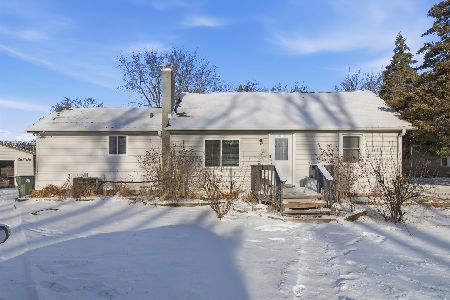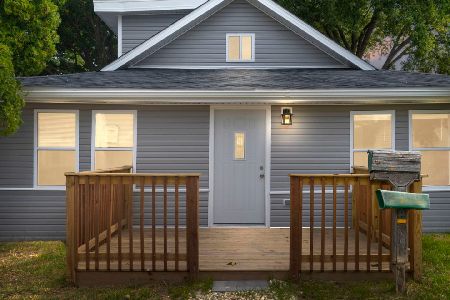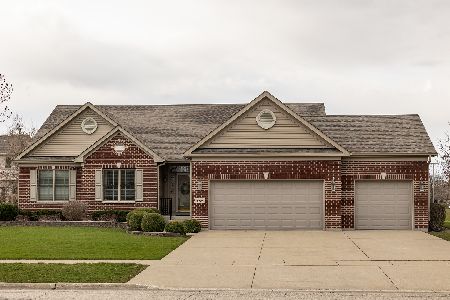1119 Long Bay Court, Antioch, Illinois 60002
$337,000
|
Sold
|
|
| Status: | Closed |
| Sqft: | 3,171 |
| Cost/Sqft: | $107 |
| Beds: | 4 |
| Baths: | 4 |
| Year Built: | 2005 |
| Property Taxes: | $12,660 |
| Days On Market: | 2607 |
| Lot Size: | 0,27 |
Description
Desirable Woodland Ridge - two-story 4 bedroom / 3-1/2 bath home with an open floor plan - steps from Lake Marie. Impeccably maintained and beautifully decorated home with a neutral color palette, this home is truly move-in ready. The Kitchen is an inviting gathering spot with custom cabinets, beautiful counter tops & hardwood flooring. A nice open floor plan to the two-story Family Room makes a great entertaining space. The full basement is beautifully finished with a full kitchen, full bath and 5th bedroom. Act fast, this home wont last!
Property Specifics
| Single Family | |
| — | |
| — | |
| 2005 | |
| Full,Walkout | |
| — | |
| No | |
| 0.27 |
| Lake | |
| Woodland | |
| 250 / Annual | |
| None | |
| Community Well | |
| Public Sewer | |
| 10157253 | |
| 01132060150000 |
Nearby Schools
| NAME: | DISTRICT: | DISTANCE: | |
|---|---|---|---|
|
Grade School
Emmons Grade School |
33 | — | |
|
Middle School
Emmons Grade School |
33 | Not in DB | |
|
High School
Lakes Community High School |
117 | Not in DB | |
Property History
| DATE: | EVENT: | PRICE: | SOURCE: |
|---|---|---|---|
| 14 Jul, 2011 | Sold | $305,000 | MRED MLS |
| 28 Apr, 2011 | Under contract | $270,000 | MRED MLS |
| 1 Feb, 2011 | Listed for sale | $270,000 | MRED MLS |
| 21 Mar, 2019 | Sold | $337,000 | MRED MLS |
| 12 Feb, 2019 | Under contract | $339,000 | MRED MLS |
| — | Last price change | $349,000 | MRED MLS |
| 18 Dec, 2018 | Listed for sale | $349,000 | MRED MLS |
Room Specifics
Total Bedrooms: 5
Bedrooms Above Ground: 4
Bedrooms Below Ground: 1
Dimensions: —
Floor Type: Carpet
Dimensions: —
Floor Type: Carpet
Dimensions: —
Floor Type: Carpet
Dimensions: —
Floor Type: —
Full Bathrooms: 4
Bathroom Amenities: Whirlpool,Separate Shower,Double Sink
Bathroom in Basement: 1
Rooms: Den,Sitting Room,Eating Area,Foyer,Bedroom 5
Basement Description: Finished
Other Specifics
| 3 | |
| — | |
| Asphalt | |
| Balcony, Deck, Patio, Storms/Screens | |
| Cul-De-Sac,Nature Preserve Adjacent,Water Rights,Water View,Wooded | |
| 111 X 108 X 100 X 55 X 54 | |
| — | |
| Full | |
| Vaulted/Cathedral Ceilings, Skylight(s), Hardwood Floors, First Floor Laundry | |
| Range, Microwave, Dishwasher, Refrigerator, Washer, Dryer, Disposal | |
| Not in DB | |
| Street Lights, Street Paved | |
| — | |
| — | |
| Gas Log |
Tax History
| Year | Property Taxes |
|---|---|
| 2011 | $10,723 |
| 2019 | $12,660 |
Contact Agent
Nearby Similar Homes
Nearby Sold Comparables
Contact Agent
Listing Provided By
Realty World Tiffany R.E.

