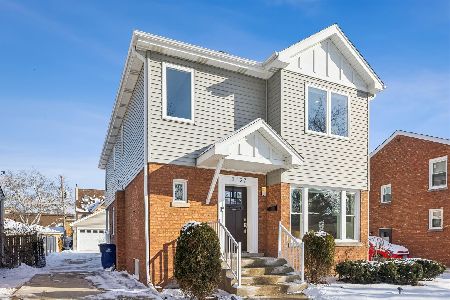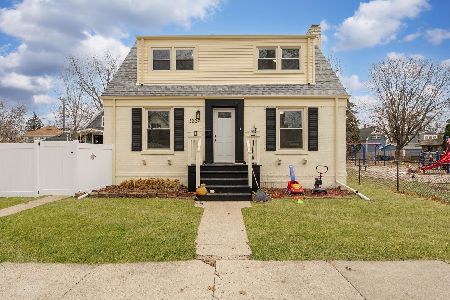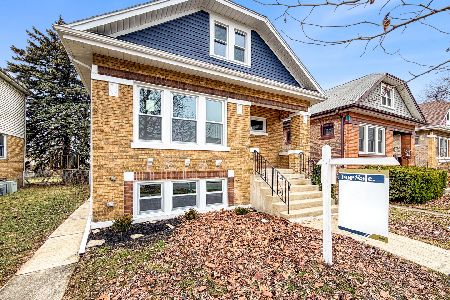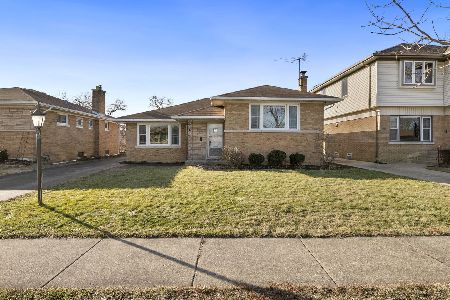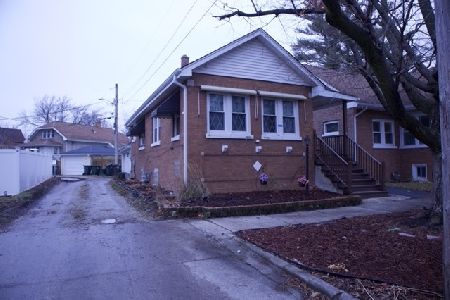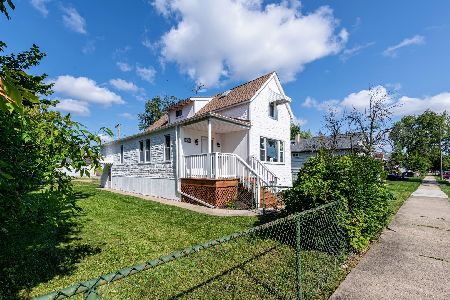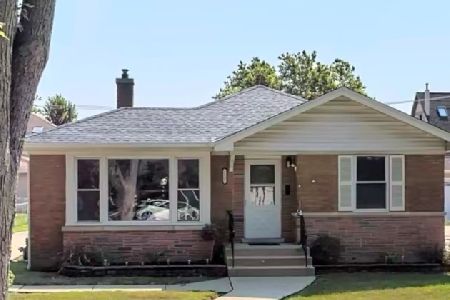1119 Morgan Avenue, La Grange Park, Illinois 60526
$486,000
|
Sold
|
|
| Status: | Closed |
| Sqft: | 1,763 |
| Cost/Sqft: | $261 |
| Beds: | 4 |
| Baths: | 2 |
| Year Built: | 1951 |
| Property Taxes: | $8,865 |
| Days On Market: | 1008 |
| Lot Size: | 0,00 |
Description
Charming brick tri-level with first floor addition is a perfect blend of updates and desirable living spaces. The main level offers formal living room, kitchen open to the family room, mudroom, and primary suite. Generous open concept in updated kitchen flows to the family room area allowing for convenient dining and entertaining options. Updated kitchen showcases gorgeous maple cabinetry, stainless steel appliances, granite countertops, tile backsplash, extra seating at the peninsula, under cabinet lighting and a separate beverage center. Primary suite includes private bathroom with separate stone tiled shower with glass doors, walk in closet and great natural light with views of the backyard. Mudroom can be accessed from the kitchen and the garage and allows entrance to the fenced in backyard. Three additional bedrooms on the second and third levels include a newly remodeled stunning full bathroom. Lower level family room completely renovated with new drywall, electrical, and flooring. Spacious yard offers brick paved patio, white vinyl privacy fence and professional landscaping. Hardwood flooring throughout main level and neutral paint colors throughout. New three zone furnace 2021, siding, gutters with leaf guards, fascia, and soffits 2020, lower level family room renovated 2019, concrete driveway, front stoop, walkway and railing 2016, and new garage roof 2015. Convenient location with walk to school, parks, and restaurants. This home will wow you!
Property Specifics
| Single Family | |
| — | |
| — | |
| 1951 | |
| — | |
| — | |
| No | |
| — |
| Cook | |
| — | |
| 0 / Not Applicable | |
| — | |
| — | |
| — | |
| 11775221 | |
| 15273270070000 |
Nearby Schools
| NAME: | DISTRICT: | DISTANCE: | |
|---|---|---|---|
|
Grade School
Brook Park Elementary School |
95 | — | |
|
Middle School
S E Gross Middle School |
95 | Not in DB | |
|
High School
Riverside Brookfield Twp Senior |
208 | Not in DB | |
Property History
| DATE: | EVENT: | PRICE: | SOURCE: |
|---|---|---|---|
| 12 May, 2015 | Sold | $362,000 | MRED MLS |
| 8 Mar, 2015 | Under contract | $379,900 | MRED MLS |
| 22 Jan, 2015 | Listed for sale | $379,900 | MRED MLS |
| 14 Jul, 2023 | Sold | $486,000 | MRED MLS |
| 12 May, 2023 | Under contract | $459,900 | MRED MLS |
| 4 May, 2023 | Listed for sale | $459,900 | MRED MLS |
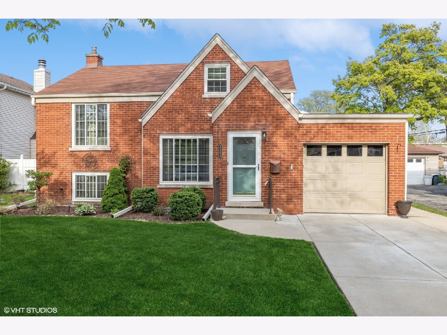
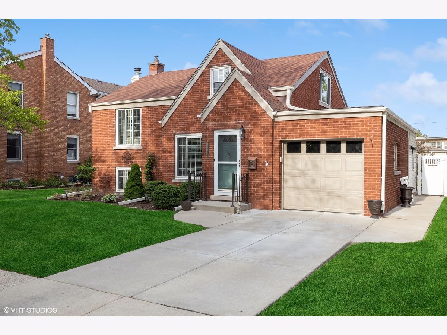
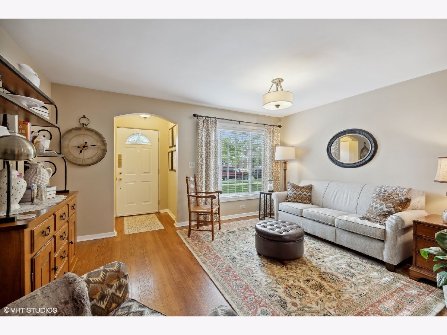
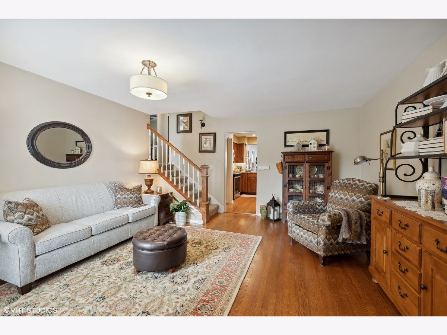
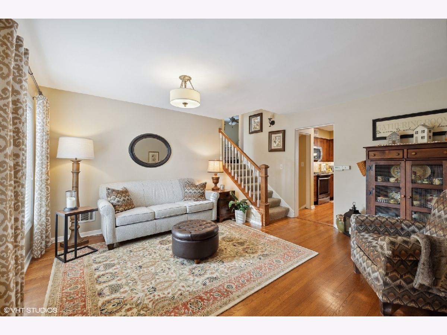
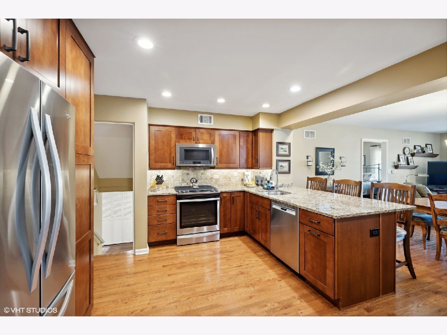
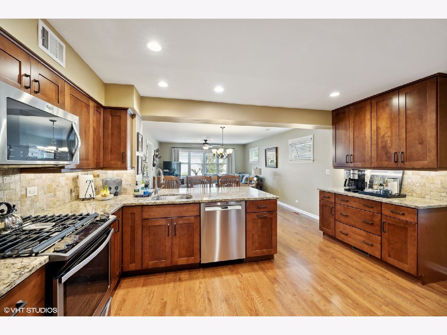
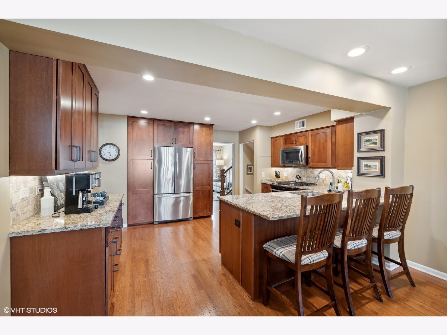
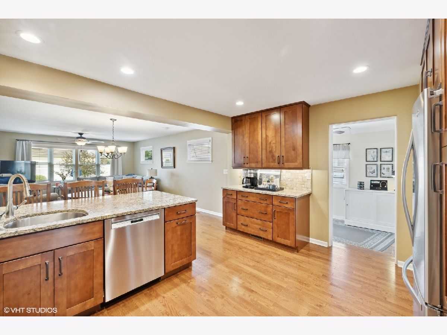
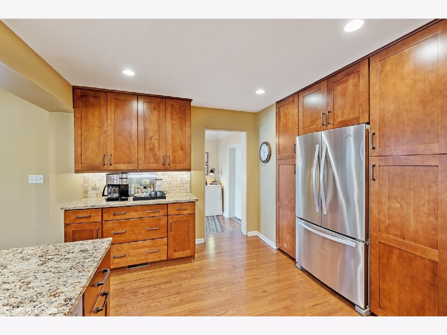
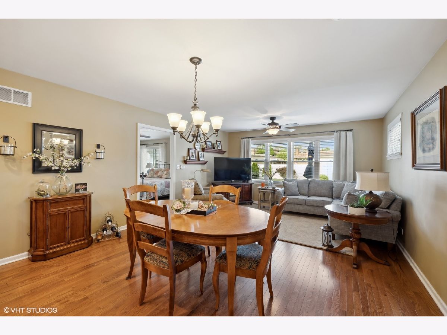
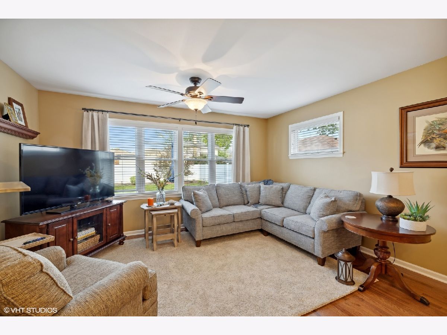
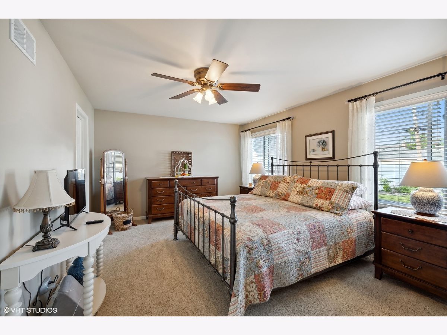
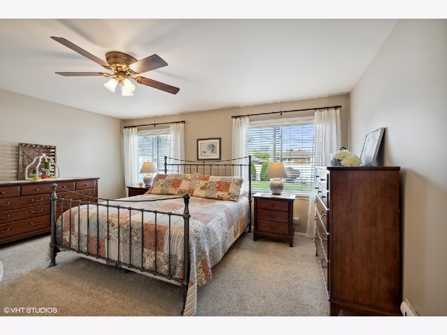
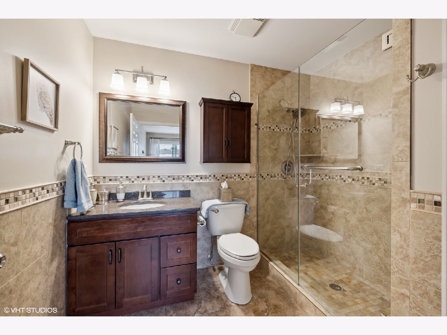
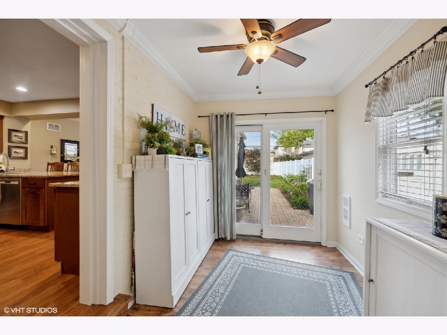
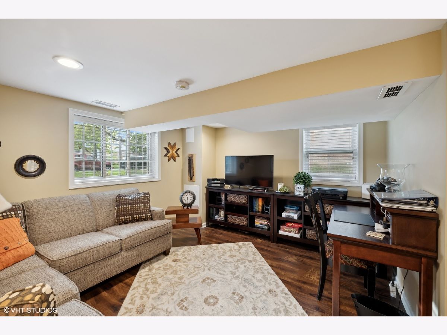
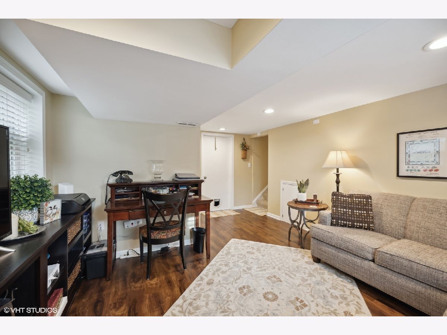
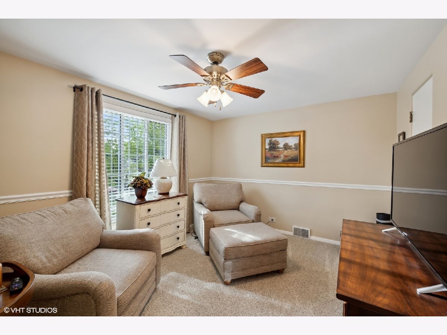
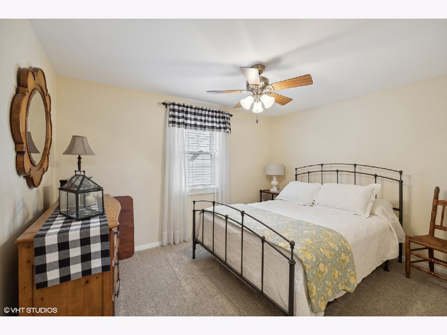
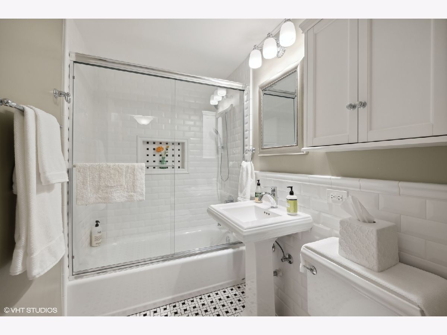
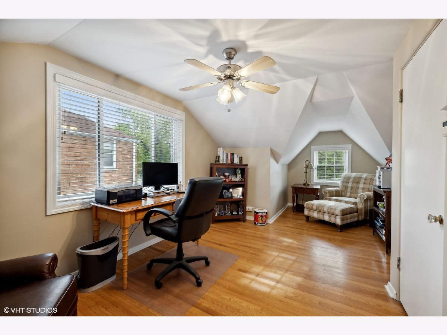
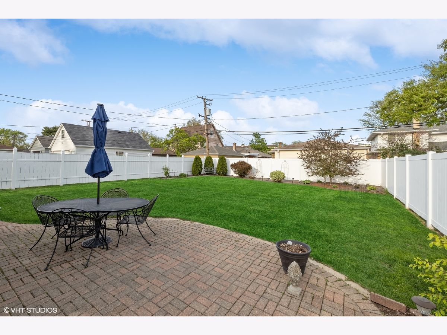
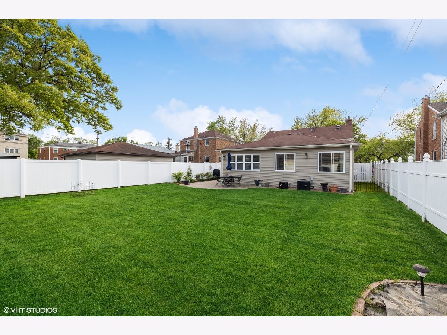
Room Specifics
Total Bedrooms: 4
Bedrooms Above Ground: 4
Bedrooms Below Ground: 0
Dimensions: —
Floor Type: —
Dimensions: —
Floor Type: —
Dimensions: —
Floor Type: —
Full Bathrooms: 2
Bathroom Amenities: Separate Shower
Bathroom in Basement: 0
Rooms: —
Basement Description: Finished
Other Specifics
| 1 | |
| — | |
| Concrete | |
| — | |
| — | |
| 50X133 | |
| — | |
| — | |
| — | |
| — | |
| Not in DB | |
| — | |
| — | |
| — | |
| — |
Tax History
| Year | Property Taxes |
|---|---|
| 2015 | $5,412 |
| 2023 | $8,865 |
Contact Agent
Nearby Similar Homes
Nearby Sold Comparables
Contact Agent
Listing Provided By
@properties Christie's International Real Estate

