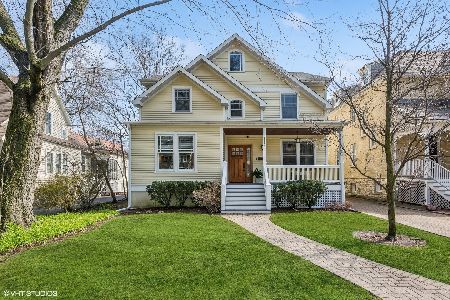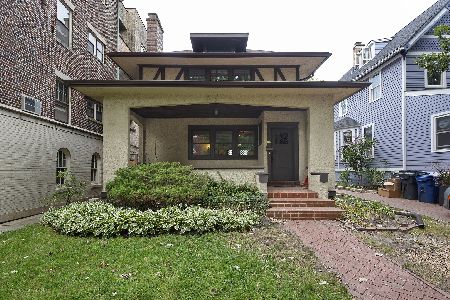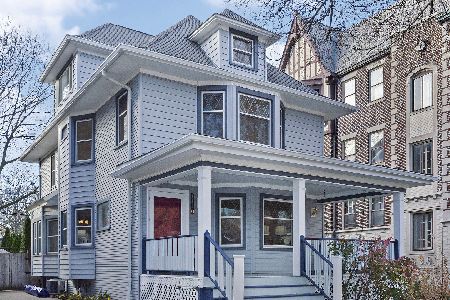1119 Oak Avenue, Evanston, Illinois 60202
$950,000
|
Sold
|
|
| Status: | Closed |
| Sqft: | 0 |
| Cost/Sqft: | — |
| Beds: | 5 |
| Baths: | 5 |
| Year Built: | 2007 |
| Property Taxes: | $21,329 |
| Days On Market: | 4262 |
| Lot Size: | 0,00 |
Description
Newer construction home (2007) w/modern/open flr plan & spacious light filled rms! High-end kitchen open to family rm,1st flr full bath & office (or bed). 4 beds on 2nd flr & laundry rm. 3rd flr retreat w/large 5th bed, full bath & den. Basement w/10 ft ceilings, rec rm, 6th bedrm & full bath. 2 car garage, deck & front porch. Move-in, drop furniture & live! Walk to TJ's, Whole Foods, Nichols, Metra, El, park & more!
Property Specifics
| Single Family | |
| — | |
| — | |
| 2007 | |
| Full | |
| — | |
| No | |
| — |
| Cook | |
| — | |
| 0 / Not Applicable | |
| None | |
| Lake Michigan | |
| Public Sewer | |
| 08630688 | |
| 11191080300000 |
Nearby Schools
| NAME: | DISTRICT: | DISTANCE: | |
|---|---|---|---|
|
Grade School
Washington Elementary School |
65 | — | |
|
Middle School
Nichols Middle School |
65 | Not in DB | |
|
High School
Evanston Twp High School |
202 | Not in DB | |
Property History
| DATE: | EVENT: | PRICE: | SOURCE: |
|---|---|---|---|
| 1 May, 2012 | Sold | $860,000 | MRED MLS |
| 13 Feb, 2012 | Under contract | $895,000 | MRED MLS |
| — | Last price change | $945,000 | MRED MLS |
| 30 Jun, 2011 | Listed for sale | $975,000 | MRED MLS |
| 8 Aug, 2014 | Sold | $950,000 | MRED MLS |
| 27 Jun, 2014 | Under contract | $995,000 | MRED MLS |
| 31 May, 2014 | Listed for sale | $995,000 | MRED MLS |
| 28 Jun, 2024 | Sold | $1,465,000 | MRED MLS |
| 16 Apr, 2024 | Under contract | $1,495,000 | MRED MLS |
| 3 Apr, 2024 | Listed for sale | $1,495,000 | MRED MLS |
Room Specifics
Total Bedrooms: 6
Bedrooms Above Ground: 5
Bedrooms Below Ground: 1
Dimensions: —
Floor Type: Hardwood
Dimensions: —
Floor Type: Hardwood
Dimensions: —
Floor Type: Hardwood
Dimensions: —
Floor Type: —
Dimensions: —
Floor Type: —
Full Bathrooms: 5
Bathroom Amenities: Whirlpool,Separate Shower,Double Sink
Bathroom in Basement: 1
Rooms: Bedroom 5,Bedroom 6,Foyer,Game Room,Office,Recreation Room,Utility Room-Lower Level,Walk In Closet,Other Room
Basement Description: Finished
Other Specifics
| 2 | |
| Concrete Perimeter | |
| Brick,Side Drive | |
| Deck, Porch | |
| — | |
| 50 X 132 | |
| — | |
| Full | |
| Skylight(s), Hardwood Floors, Second Floor Laundry, First Floor Full Bath | |
| Range, Dishwasher, Refrigerator, High End Refrigerator, Washer, Dryer, Disposal, Stainless Steel Appliance(s), Wine Refrigerator | |
| Not in DB | |
| — | |
| — | |
| — | |
| Gas Log |
Tax History
| Year | Property Taxes |
|---|---|
| 2012 | $18,303 |
| 2014 | $21,329 |
| 2024 | $24,747 |
Contact Agent
Nearby Similar Homes
Nearby Sold Comparables
Contact Agent
Listing Provided By
@properties










