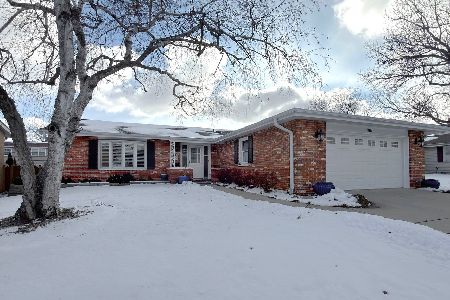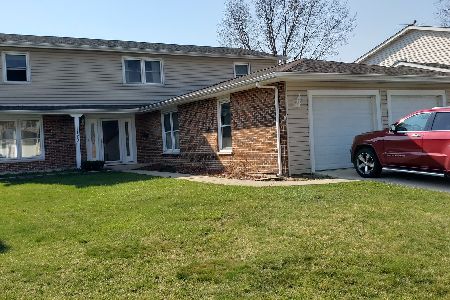1119 Oakwood Drive, Mount Prospect, Illinois 60056
$312,000
|
Sold
|
|
| Status: | Closed |
| Sqft: | 2,978 |
| Cost/Sqft: | $107 |
| Beds: | 5 |
| Baths: | 3 |
| Year Built: | 1970 |
| Property Taxes: | $10,205 |
| Days On Market: | 2343 |
| Lot Size: | 0,18 |
Description
Fantastic 5 Bedroom Home on a Tree-Lined Block with almost 3000 SF of Living Space! Tons of Natural Sunlight and a Brilliant Floor Plan. Walking into the Beautiful Foyer, the Main Level Features an Open Concept w/ Spacious Rooms and a First Floor Bedroom! Gorgeous Living Room, Separate Dining Room and Peaceful Family Room w/ Fireplace. The Kitchen incl. lots of Prep Space, Maple Cabinetry, Double Oven, Hood Vent, & Nice Eat-In-Area w/ Sliders that walk out to Backyard Patio & Lush Yard! The Second Level boasts an Oversized Master Suite w/ Walk-in-Closet & Double Sink Vanity! Three more Spacious Bedrooms on the Second Level with Great Closet Space! Freshly Painted and New Carpeting throughout. Windows replaced in '00, Siding and Roof '07, Furnace and AC '11. Basement offering Great Storage & can easily be finished for more Rec/Flex Space! Great Location and close proximity to Schools, Parks, Shopping, Dining, Highways & More! This is a Great House, Come Schedule a Tour!!
Property Specifics
| Single Family | |
| — | |
| Colonial | |
| 1970 | |
| Partial | |
| — | |
| No | |
| 0.18 |
| Cook | |
| — | |
| — / Not Applicable | |
| None | |
| Lake Michigan | |
| Public Sewer | |
| 10507631 | |
| 08152060100000 |
Nearby Schools
| NAME: | DISTRICT: | DISTANCE: | |
|---|---|---|---|
|
Grade School
John Jay Elementary School |
59 | — | |
|
Middle School
Holmes Junior High School |
59 | Not in DB | |
|
High School
Rolling Meadows High School |
214 | Not in DB | |
Property History
| DATE: | EVENT: | PRICE: | SOURCE: |
|---|---|---|---|
| 8 Nov, 2019 | Sold | $312,000 | MRED MLS |
| 10 Sep, 2019 | Under contract | $319,000 | MRED MLS |
| 5 Sep, 2019 | Listed for sale | $319,000 | MRED MLS |
Room Specifics
Total Bedrooms: 5
Bedrooms Above Ground: 5
Bedrooms Below Ground: 0
Dimensions: —
Floor Type: Carpet
Dimensions: —
Floor Type: Carpet
Dimensions: —
Floor Type: Carpet
Dimensions: —
Floor Type: —
Full Bathrooms: 3
Bathroom Amenities: —
Bathroom in Basement: 0
Rooms: Office,Bedroom 5
Basement Description: Unfinished
Other Specifics
| 2 | |
| — | |
| — | |
| Patio, Storms/Screens | |
| Fenced Yard | |
| 64X117 | |
| — | |
| Full | |
| Wood Laminate Floors, First Floor Laundry | |
| Double Oven, Dishwasher, Refrigerator, Washer, Dryer | |
| Not in DB | |
| Sidewalks, Street Lights, Street Paved | |
| — | |
| — | |
| Gas Log |
Tax History
| Year | Property Taxes |
|---|---|
| 2019 | $10,205 |
Contact Agent
Nearby Similar Homes
Nearby Sold Comparables
Contact Agent
Listing Provided By
Century 21 Affiliated










