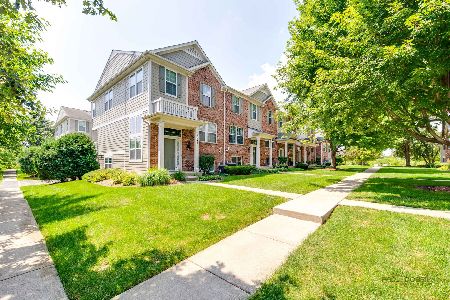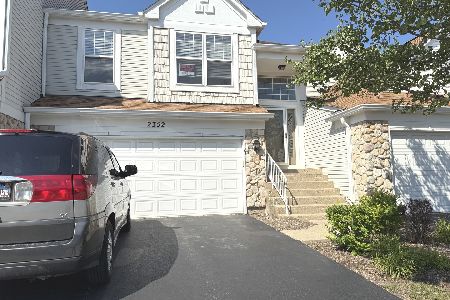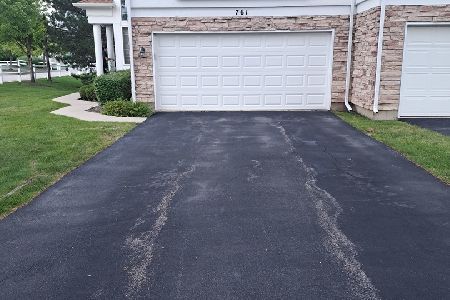1119 Reserve Drive, Elgin, Illinois 60124
$205,000
|
Sold
|
|
| Status: | Closed |
| Sqft: | 1,626 |
| Cost/Sqft: | $125 |
| Beds: | 3 |
| Baths: | 3 |
| Year Built: | 2004 |
| Property Taxes: | $4,707 |
| Days On Market: | 1833 |
| Lot Size: | 0,00 |
Description
Beautiful 3 bedroom, 2.1 bath Fenwick model is across from the nature preserve offering great views and fun walks! The two story foyer welcomes your guests in style! Upstairs the spacious living room & dining room features a gas fireplace and is open to the eat in kitchen with tons of countertops and stainless steel appliances. New floor in kitchen! Laundry and powder room round out the main level. Plus you have direct access to your own covered balcony from the kitchen. Upstairs you will find a wonderful Master suite with vaulted ceiling & large walk-in closet and private bath! Two additional bedrooms and a full hall bath complete this level. Nice size family room on lower level is great for TV room, home office, kids play room and more! Attached 2 car garage and lots of storage throughout! Great location only minutes to Randall Rd shopping and restaurants, Rt. 20, I90 Tollway, Metra, Parks, Library and more! Property is a PUD and FHA approved
Property Specifics
| Condos/Townhomes | |
| 3 | |
| — | |
| 2004 | |
| English | |
| FENWICK | |
| No | |
| — |
| Kane | |
| The Reserve Of Elgin | |
| 205 / Monthly | |
| Insurance,Exterior Maintenance,Lawn Care,Snow Removal | |
| Public | |
| Public Sewer | |
| 10878210 | |
| 0629477043 |
Nearby Schools
| NAME: | DISTRICT: | DISTANCE: | |
|---|---|---|---|
|
Grade School
Otter Creek Elementary School |
46 | — | |
|
Middle School
Abbott Middle School |
46 | Not in DB | |
|
High School
South Elgin High School |
46 | Not in DB | |
Property History
| DATE: | EVENT: | PRICE: | SOURCE: |
|---|---|---|---|
| 30 Oct, 2020 | Sold | $205,000 | MRED MLS |
| 26 Sep, 2020 | Under contract | $202,900 | MRED MLS |
| 22 Sep, 2020 | Listed for sale | $202,900 | MRED MLS |

Room Specifics
Total Bedrooms: 3
Bedrooms Above Ground: 3
Bedrooms Below Ground: 0
Dimensions: —
Floor Type: Carpet
Dimensions: —
Floor Type: Carpet
Full Bathrooms: 3
Bathroom Amenities: —
Bathroom in Basement: 0
Rooms: Foyer
Basement Description: Other
Other Specifics
| 2 | |
| Concrete Perimeter | |
| Concrete | |
| Deck | |
| Common Grounds | |
| 21X60 | |
| — | |
| Full | |
| Vaulted/Cathedral Ceilings, First Floor Laundry, Laundry Hook-Up in Unit, Walk-In Closet(s) | |
| Range, Microwave, Dishwasher, Refrigerator, Washer, Dryer | |
| Not in DB | |
| — | |
| — | |
| — | |
| Gas Log |
Tax History
| Year | Property Taxes |
|---|---|
| 2020 | $4,707 |
Contact Agent
Nearby Similar Homes
Nearby Sold Comparables
Contact Agent
Listing Provided By
Premier Living Properties







